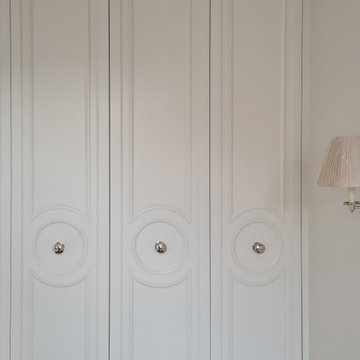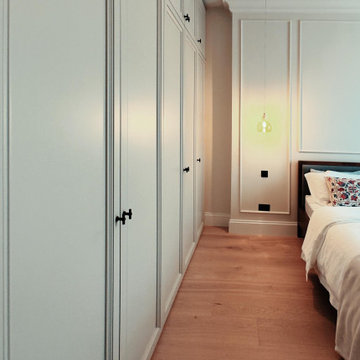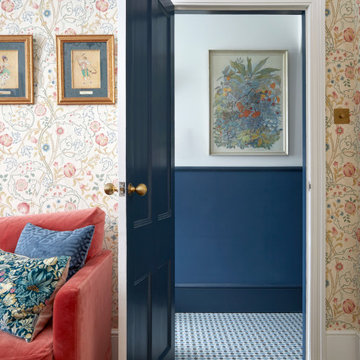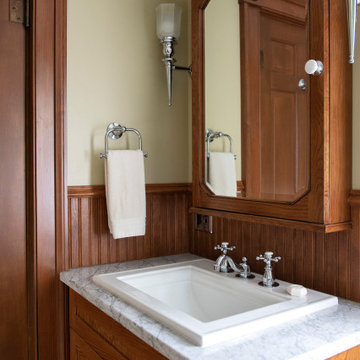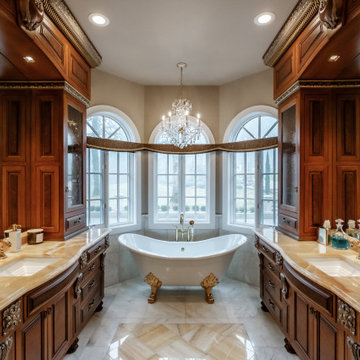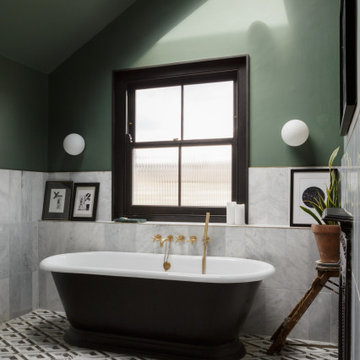Idées déco de maisons victoriennes
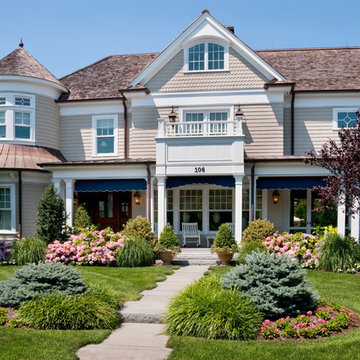
Fred Forbes Photogroupe
Aménagement d'un grand jardin avant victorien avec des pavés en béton et un massif de fleurs.
Aménagement d'un grand jardin avant victorien avec des pavés en béton et un massif de fleurs.

kitchendesigns.com
Designed by Mario Mulea at Kitchen Designs by Ken Kelly, Inc.
Cabinetry: Brookhaven by Wood Mode
Aménagement d'une cuisine victorienne avec des portes de placard noires, un plan de travail en bois, une crédence beige et un électroménager noir.
Aménagement d'une cuisine victorienne avec des portes de placard noires, un plan de travail en bois, une crédence beige et un électroménager noir.
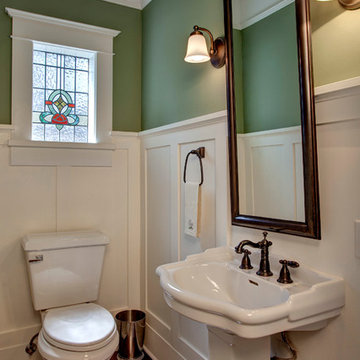
This stained glass window was not original to the space. It was removed from a different house just before it was going to be torn down and installed in this house. It does a perfect job of letting light in with privacy.
Photographer: John Wilbanks
Interior Designer: Kathryn Tegreene Interior Design
Trouvez le bon professionnel près de chez vous

Laura Moss
Aménagement d'une grande salle de bain principale victorienne avec une baignoire indépendante, un mur marron, un placard sans porte, des portes de placard blanches, un carrelage blanc, un sol en marbre et un sol blanc.
Aménagement d'une grande salle de bain principale victorienne avec une baignoire indépendante, un mur marron, un placard sans porte, des portes de placard blanches, un carrelage blanc, un sol en marbre et un sol blanc.
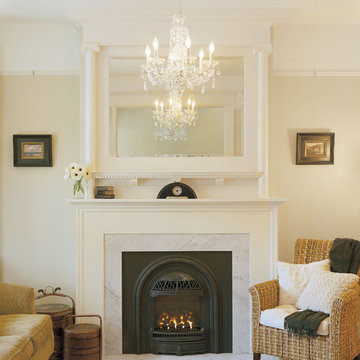
This is an original historic mirror which was re-framed and integrated with the custom designed painted wood surround and mantel of the new gas fireplace. Carrara marble frames the metal fireplace and serves as the hearth.
Sally Schoolmaster, photographer
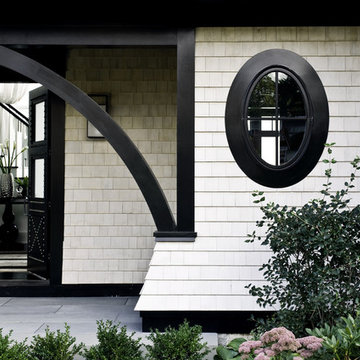
Photo Credit: Sam Gray Photography
Idées déco pour une entrée victorienne avec parquet foncé, une porte double et une porte noire.
Idées déco pour une entrée victorienne avec parquet foncé, une porte double et une porte noire.
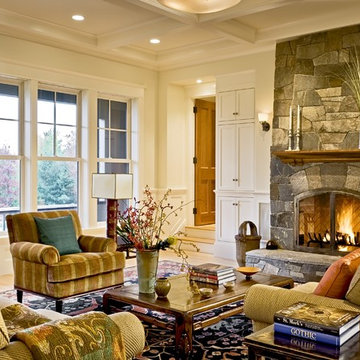
Rob Karosis Photography
www.robkarosis.com
Aménagement d'un salon victorien avec un manteau de cheminée en pierre et éclairage.
Aménagement d'un salon victorien avec un manteau de cheminée en pierre et éclairage.
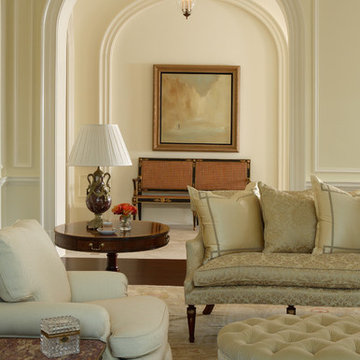
Interiors by Christy Dillard Kratzer, Architecture by Harrison Design Associates, Photography by Chris Little of Little and Associate.
Aménagement d'un salon victorien avec parquet foncé et éclairage.
Aménagement d'un salon victorien avec parquet foncé et éclairage.

Exemple d'un salon victorien de taille moyenne avec une salle de réception, un mur vert, parquet foncé, une cheminée standard, un manteau de cheminée en pierre et un sol marron.
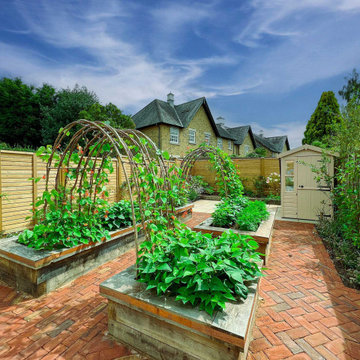
The garden boasts four raised beds that are carefully crafted from oak, providing a sturdy and durable setting for vegetables to grow. A quaint potting shed is also present, offering a cosy space for the garden enthusiast to store their tools and equipment. The beautiful espalier fruit trees add to the charm of the garden, while the hazel arches create a picturesque view that is sure to captivate anyone's attention. The tongue and groove fencing that encloses the garden provides a safe and secure environment for the plants to thrive.

There are all the details and classical touches of a grand Parisian hotel in this his and her master bathroom and closet remodel. This space features marble wainscotting, deep jewel tone colors, a clawfoot tub by Victoria & Albert, chandelier lighting, and gold accents throughout.

Inspiration pour une grande salle de bain principale victorienne avec un placard en trompe-l'oeil, des portes de placard marrons, une baignoire sur pieds, une douche d'angle, WC à poser, parquet foncé, un lavabo de ferme, un plan de toilette en granite, un sol marron, une cabine de douche à porte battante, un plan de toilette blanc, des toilettes cachées, meuble double vasque, meuble-lavabo sur pied, boiseries, un carrelage blanc et des carreaux de porcelaine.

Side view of a restored Queen Anne Victorian focuses on attached carriage house containing workshop space and 4-car garage, as well as a solarium that encloses an indoor pool. Shows new side entrance and u-shaped addition at the rear of the main house that contains mudroom, bath, laundry, and extended kitchen.
Idées déco de maisons victoriennes
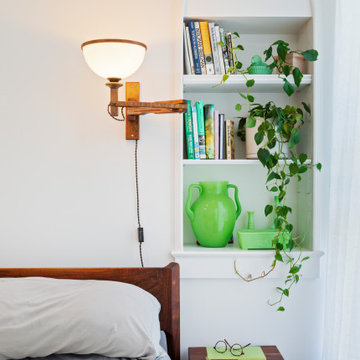
Lovely detail of the wall nook tucked into the bedroom.
Cette photo montre une chambre parentale victorienne de taille moyenne avec un mur blanc.
Cette photo montre une chambre parentale victorienne de taille moyenne avec un mur blanc.
2



















