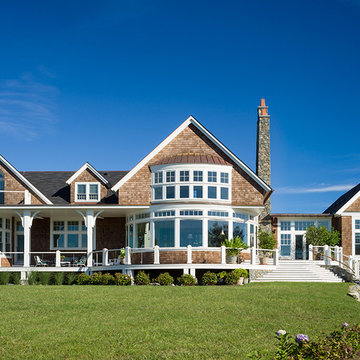Idées déco de maisons victoriennes

The front elevation shows the formal entry to the house. A stone path the the side leads to an informal entry. Set into a slope, the front of the house faces a hill covered in wildflowers. The pool house is set farther down the hill and can be seem behind the house.
Photo by: Daniel Contelmo Jr.
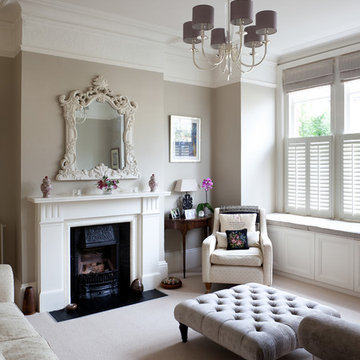
Inspiration pour un salon victorien fermé avec une salle de réception, un mur gris, moquette, une cheminée standard et aucun téléviseur.
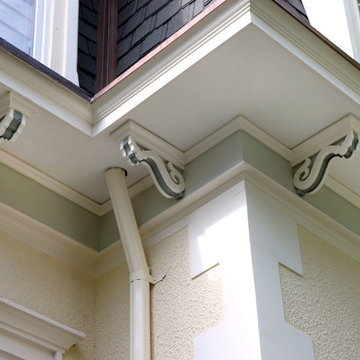
Normandy Design Manager was all about the details in this vintage home addition, even replicating the existing corbels so the entire addition would look as if it had always been there.
Trouvez le bon professionnel près de chez vous
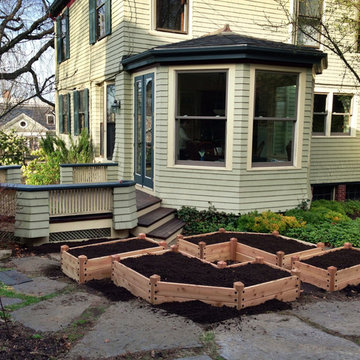
A small, disused planting area in an urban neighborhood was converted into a tidy, productive kitchen garden by the addition of raised cedar beds.
Cette image montre un petit jardin victorien l'été avec une exposition partiellement ombragée et des pavés en pierre naturelle.
Cette image montre un petit jardin victorien l'été avec une exposition partiellement ombragée et des pavés en pierre naturelle.
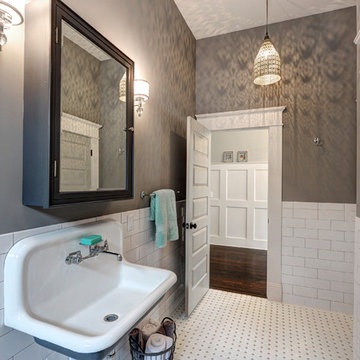
A second view of the hall bathroom. White subway tile and hex floor tile harkens back to the early 1900s when the home was built and pairs well with the original summer kitchen sink that was reclaimed and refinished.
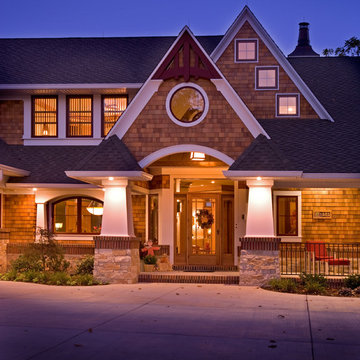
Helman Sechrist Architecture
Aménagement d'une façade de maison victorienne en bois à un étage avec un toit à deux pans.
Aménagement d'une façade de maison victorienne en bois à un étage avec un toit à deux pans.

Exemple d'un salon victorien avec une salle de réception, un mur bleu et une cheminée standard.
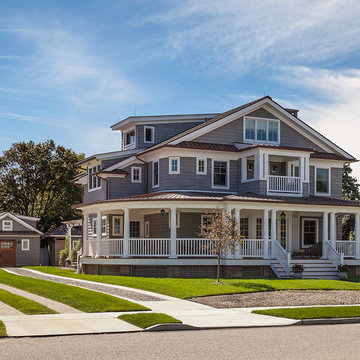
North Elevation
photography by Sam Oberter
Exemple d'une grande façade de maison grise victorienne à deux étages et plus avec un revêtement en vinyle, un toit à deux pans et un toit en métal.
Exemple d'une grande façade de maison grise victorienne à deux étages et plus avec un revêtement en vinyle, un toit à deux pans et un toit en métal.
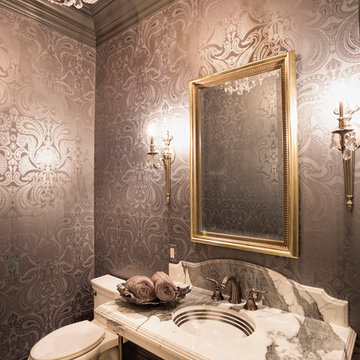
Idées déco pour un WC et toilettes victorien avec un lavabo encastré et WC séparés.
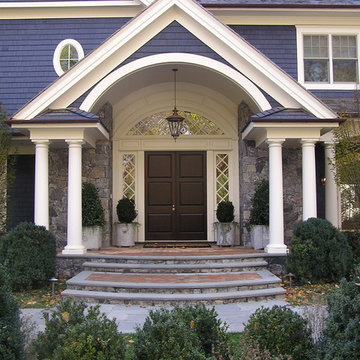
Entry to 5000 Grosvenor, displaying custom wood doors and exterior trim/millwork by Arch Mill.
Idée de décoration pour une porte d'entrée victorienne avec une porte double et une porte en bois foncé.
Idée de décoration pour une porte d'entrée victorienne avec une porte double et une porte en bois foncé.

Marcie Fry
Cette image montre une cuisine victorienne avec un évier de ferme, des portes de placard blanches, une crédence blanche, une crédence en carrelage métro et un placard à porte shaker.
Cette image montre une cuisine victorienne avec un évier de ferme, des portes de placard blanches, une crédence blanche, une crédence en carrelage métro et un placard à porte shaker.
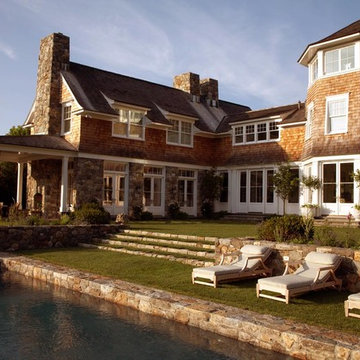
New shingle style residence at Sherwood Farm in Greenwich, CT
Photo credit: Tria Giovan
Cette image montre une façade de maison victorienne.
Cette image montre une façade de maison victorienne.
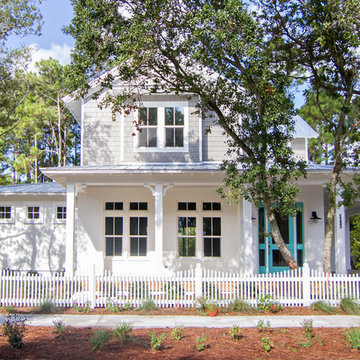
The Island House built by Glenn Layton Homes in Paradise Key South Beach, Jacksonville Beach, Florida.
Cette photo montre une façade de maison blanche victorienne en brique de taille moyenne et à un étage avec un toit à deux pans.
Cette photo montre une façade de maison blanche victorienne en brique de taille moyenne et à un étage avec un toit à deux pans.
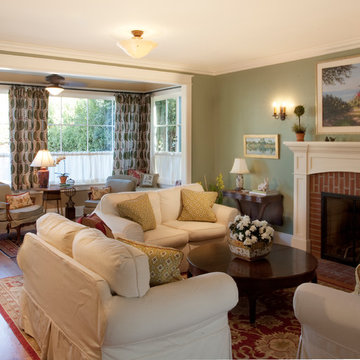
Allen Construction- Contractor
Photography: Brooks Institute
Idée de décoration pour un salon victorien ouvert et de taille moyenne avec un mur vert, un sol en bois brun, une cheminée standard, un manteau de cheminée en brique, une salle de réception et aucun téléviseur.
Idée de décoration pour un salon victorien ouvert et de taille moyenne avec un mur vert, un sol en bois brun, une cheminée standard, un manteau de cheminée en brique, une salle de réception et aucun téléviseur.
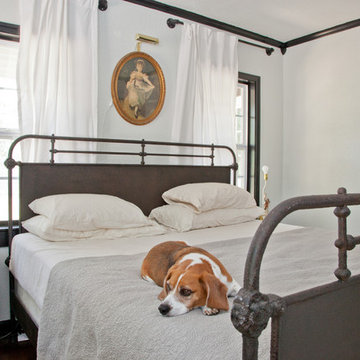
Photo: Sarah Moore © 2013 Houzz
Cette photo montre une chambre victorienne avec un mur blanc et aucune cheminée.
Cette photo montre une chambre victorienne avec un mur blanc et aucune cheminée.
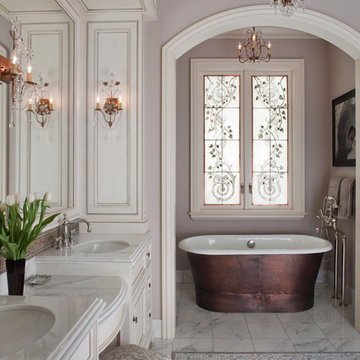
Cherie Cordellos ( http://photosbycherie.net/)
JPM Construction offers complete support for designing, building, and renovating homes in Atherton, Menlo Park, Portola Valley, and surrounding mid-peninsula areas. With a focus on high-quality craftsmanship and professionalism, our clients can expect premium end-to-end service.
The promise of JPM is unparalleled quality both on-site and off, where we value communication and attention to detail at every step. Onsite, we work closely with our own tradesmen, subcontractors, and other vendors to bring the highest standards to construction quality and job site safety. Off site, our management team is always ready to communicate with you about your project. The result is a beautiful, lasting home and seamless experience for you.
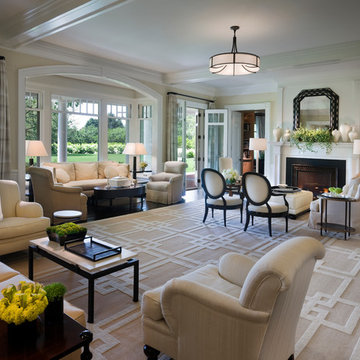
Architect: Douglas Wright
www.dcwarchitects.com
Photography: David Sundberg, ESTO
Cette image montre un très grand salon victorien avec un mur beige et une cheminée standard.
Cette image montre un très grand salon victorien avec un mur beige et une cheminée standard.
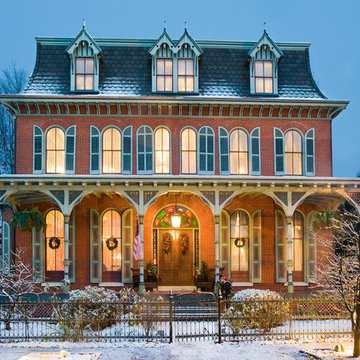
Jay Greene Photography
Aménagement d'une grande façade de maison victorienne en brique à deux étages et plus.
Aménagement d'une grande façade de maison victorienne en brique à deux étages et plus.
Idées déco de maisons victoriennes

Architecture & Interior Design: David Heide Design Studio
--
Photos: Susan Gilmore
Cette image montre une cuisine encastrable victorienne de taille moyenne avec un évier de ferme, un placard avec porte à panneau encastré, des portes de placard blanches, un plan de travail en granite, une crédence blanche, une crédence en céramique, parquet foncé et un sol marron.
Cette image montre une cuisine encastrable victorienne de taille moyenne avec un évier de ferme, un placard avec porte à panneau encastré, des portes de placard blanches, un plan de travail en granite, une crédence blanche, une crédence en céramique, parquet foncé et un sol marron.
9



















