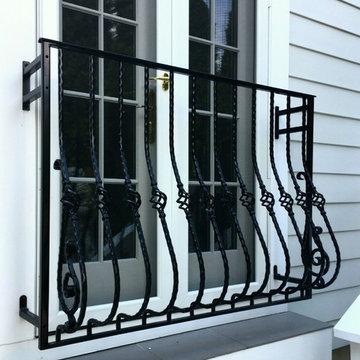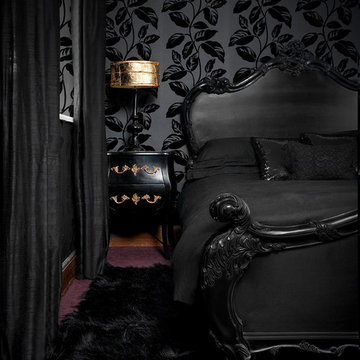Idées déco de maisons victoriennes

A spacious master suite has been created by connecting the two principal first floor rooms via a new opening with folding doors. This view is looking from the dressing room, at the front of the house, towards the bedroom at the rear.
Photographer: Nick Smith
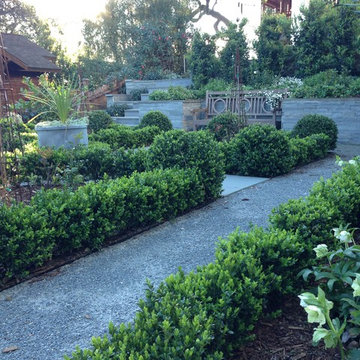
Christian Douglas
Réalisation d'un jardin à la française arrière victorien de taille moyenne avec une exposition ensoleillée et du gravier.
Réalisation d'un jardin à la française arrière victorien de taille moyenne avec une exposition ensoleillée et du gravier.
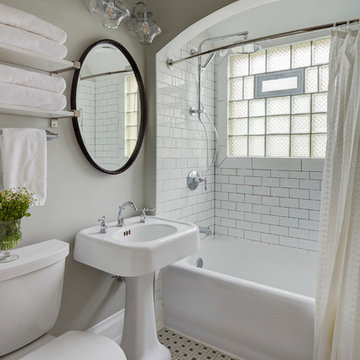
This was a dated and rough space when we began. The plumbing was leaking and the tub surround was failing. The client wanted a bathroom that complimented the era of the home without going over budget. We tastefully designed the space with an eye on the character of the home and budget. We save the sink and tub from the recycling bin and refinished them both. The floor was refreshed with a good cleaning and some grout touch ups and tile replacement using tiles from under the toilet.
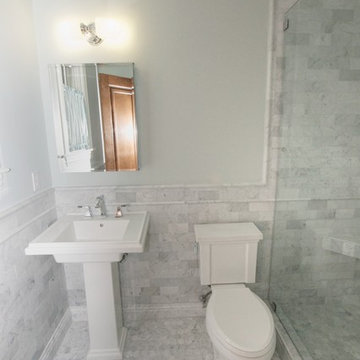
Idées déco pour une salle de bain victorienne de taille moyenne avec WC séparés, un mur bleu, un carrelage gris, un carrelage métro, un lavabo de ferme et un sol en carrelage de terre cuite.
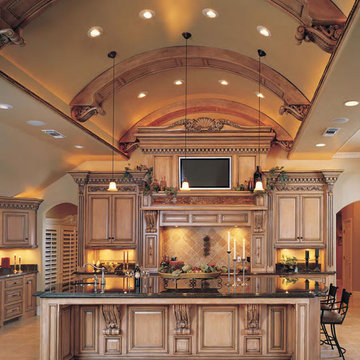
These are catalogue photos of our beautiful cabinets after they have been finished and modeled.
Réalisation d'une grande cuisine américaine victorienne en U et bois clair avec un placard avec porte à panneau surélevé, un plan de travail en granite, une crédence beige, une crédence en céramique, un sol en carrelage de céramique et îlot.
Réalisation d'une grande cuisine américaine victorienne en U et bois clair avec un placard avec porte à panneau surélevé, un plan de travail en granite, une crédence beige, une crédence en céramique, un sol en carrelage de céramique et îlot.
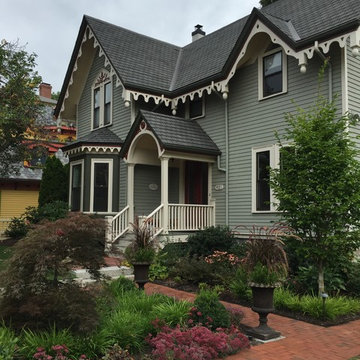
Front garden, two years after installation.
Inspiration pour un jardin à la française avant victorien de taille moyenne et l'été avec une exposition ensoleillée et des pavés en brique.
Inspiration pour un jardin à la française avant victorien de taille moyenne et l'été avec une exposition ensoleillée et des pavés en brique.
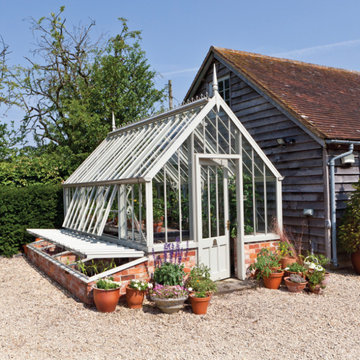
Alitex provided a construction company with a National Trust Scotney Greenhouse, situated beside their wooden slatted garage, with nearby access to the firm’s stunning formal garden.
Our client chose the colour Wood Sage, which blends in perfectly with the garage and surroundings.
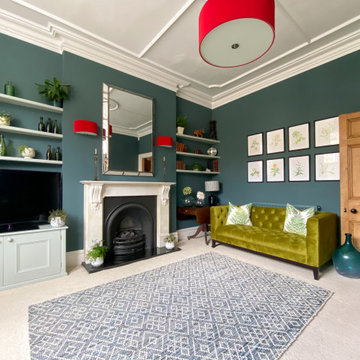
We created a botanical-inspired scheme for this Victorian terrace living room updating the wall colour to Inchyra Blue on the walls and including a pop a colour in the lamp shades. We redesigned the floorplan to make the room practical and comfortable. Built-in storage in a complementary blue was introduced to keep the tv area tidy. We included two matching side tables in an aged bronze finish with a bevelled glass top and mirrored bottom shelves to maximise the light. We sourced and supplied the furniture and accessories including the Made to Measure Olive Green Sofa and soft furnishings.

Tomasz Juszczak
Cette photo montre une petite arrière-cuisine victorienne en U avec un évier posé, un placard à porte affleurante, des portes de placard turquoises, un plan de travail en bois, une crédence blanche, une crédence en céramique, un électroménager blanc, sol en stratifié, aucun îlot, un sol gris et un plan de travail blanc.
Cette photo montre une petite arrière-cuisine victorienne en U avec un évier posé, un placard à porte affleurante, des portes de placard turquoises, un plan de travail en bois, une crédence blanche, une crédence en céramique, un électroménager blanc, sol en stratifié, aucun îlot, un sol gris et un plan de travail blanc.
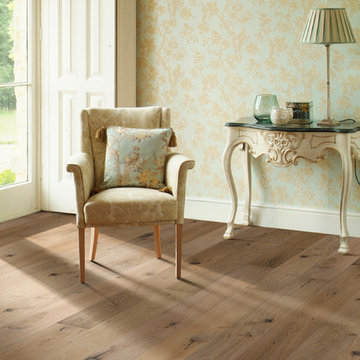
The Ventura Hardwood Floors Collection with our NuOil® Finish from Hallmark Hardwoods is finished with NuOil® which employs a revolutionary new technology. The finish has unique performance characteristics and durability that make it a great choice for someone who wants the visual character that only oil can provide. Oil finishes have been used for centuries on floors and furniture. NuOil® uses proprietary technology in the application of numerous coats of oil finish in the factory that make it the industry leader in wear-ability and stain resistance in oil finish.
Due to the unique hybrid multi-coat technology of NuOil®, it is not necessary to apply an additional coat of oil at time of installation. That can be reserved for a later date when it becomes desirable to refresh and renovate the floor.
Simply Better…Discover Why.
http://hallmarkfloors.com/ventura-hardwood-collection/
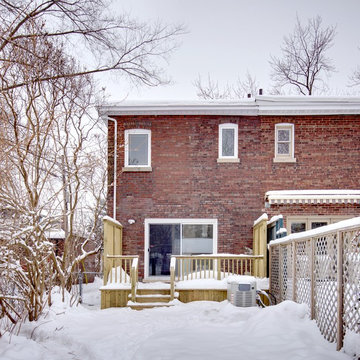
Andrew Snow
Exemple d'une petite façade de maison rouge victorienne en brique à un étage.
Exemple d'une petite façade de maison rouge victorienne en brique à un étage.

Kitchen with door to outside and an original stained glass window, originally an ante-room in a renovated Lodge House in the Strawberry Hill Gothic Style. c1883 Warfleet Creek, Dartmouth, South Devon. Colin Cadle Photography, Photo Styling by Jan
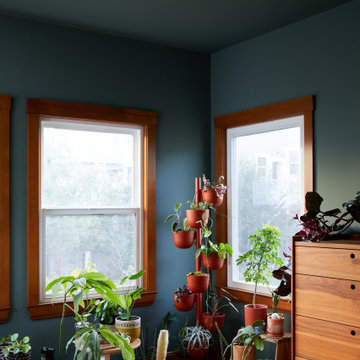
We updated this century-old iconic Edwardian San Francisco home to meet the homeowners' modern-day requirements while still retaining the original charm and architecture. The color palette was earthy and warm to play nicely with the warm wood tones found in the original wood floors, trim, doors and casework.

We updated this century-old iconic Edwardian San Francisco home to meet the homeowners' modern-day requirements while still retaining the original charm and architecture. The color palette was earthy and warm to play nicely with the warm wood tones found in the original wood floors, trim, doors and casework.
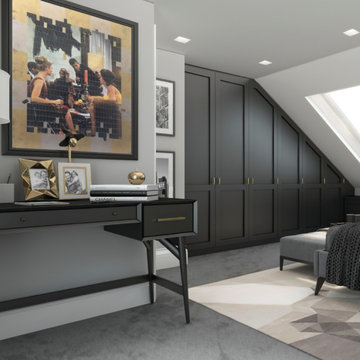
Art Concepts London, Koja Design Studio, and Nu Projects are very excited to join forces in a new collaborating partnership.
In this modern loft conversion, the deep tones and gold decorations are dominant. The bespoke cabinet was designed and built in West London.
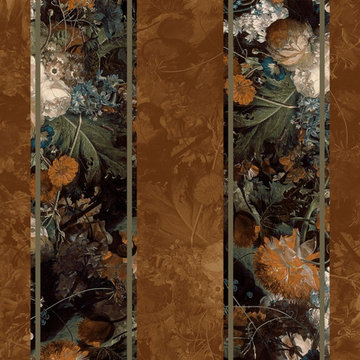
Inspired by traditions ranging from the Arts & Craft movement through to Venetian Rococo and Babylonian frescoes, the maximalist No Use Crying For Roses wallpaper uses toned stripes to create a formal structure from a lush medley of oil-painted florals. Rendered in the colours of the earth and evening No Use Crying For Roses is a floral wallpaper to bring intensity and drama into a room.
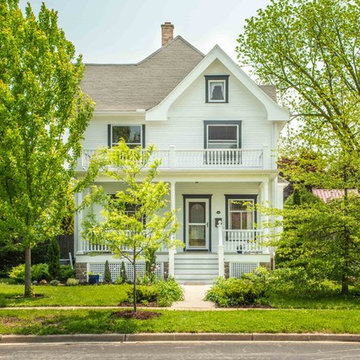
Our clients decided that they wanted us to create a new front porch that was inspired by the historic photos, but they were not searching for an exact replica: nothing that would cost excessive amounts of money trying to recreate historic details. Rather the goal was to create something that was a visually similar using off the shelf parts that we could order through our lumber yard and standard suppliers.
A&J Photography, Inc.
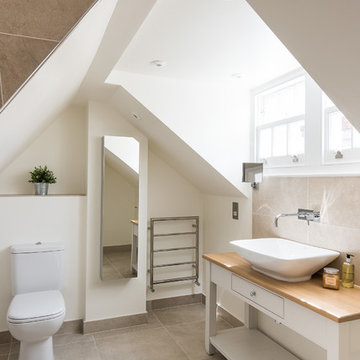
Veronica Rodriguez
Réalisation d'une salle de bain victorienne de taille moyenne pour enfant avec un placard en trompe-l'oeil, des portes de placard blanches, une douche ouverte, WC séparés, un carrelage beige, du carrelage en travertin, un mur beige, un sol en travertin, une vasque, un plan de toilette en bois, un sol beige et aucune cabine.
Réalisation d'une salle de bain victorienne de taille moyenne pour enfant avec un placard en trompe-l'oeil, des portes de placard blanches, une douche ouverte, WC séparés, un carrelage beige, du carrelage en travertin, un mur beige, un sol en travertin, une vasque, un plan de toilette en bois, un sol beige et aucune cabine.
Idées déco de maisons victoriennes
1



















