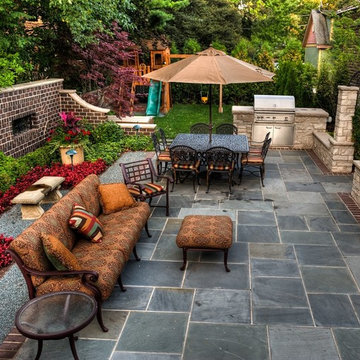Idées déco de maisons victoriennes

Réalisation d'un grand salon victorien fermé avec un mur bleu, parquet foncé, une cheminée standard, un téléviseur fixé au mur, un sol marron et boiseries.
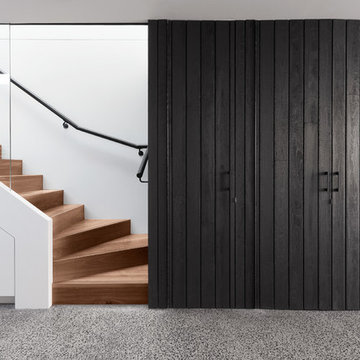
architect: nic owen architects
builder: nook residential
charred timber: eco timber
Photography: scottrudduck.com
Idées déco pour un petit escalier victorien en U avec des marches en bois, des contremarches en bois et un garde-corps en bois.
Idées déco pour un petit escalier victorien en U avec des marches en bois, des contremarches en bois et un garde-corps en bois.
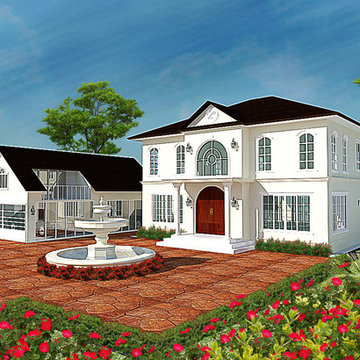
CHARNLERDCHAIKUL RESIDENCE
Idée de décoration pour une grande façade de maison blanche victorienne en stuc de plain-pied avec un toit à deux pans et un toit en tuile.
Idée de décoration pour une grande façade de maison blanche victorienne en stuc de plain-pied avec un toit à deux pans et un toit en tuile.
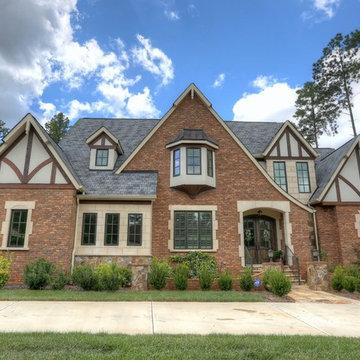
Gorgeous house exterior complimented by custom designed stone accents.
Exemple d'une façade de maison rouge victorienne en brique à un étage avec un toit à deux pans et un toit mixte.
Exemple d'une façade de maison rouge victorienne en brique à un étage avec un toit à deux pans et un toit mixte.
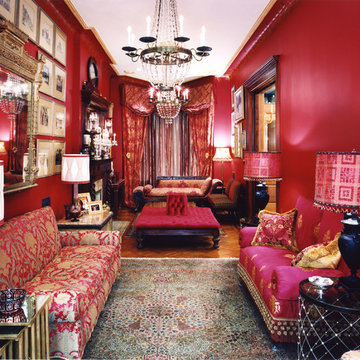
Suchitra Van
Cette image montre un salon victorien de taille moyenne et fermé avec une salle de réception, un mur rouge, un sol en bois brun, une cheminée standard, aucun téléviseur et un sol marron.
Cette image montre un salon victorien de taille moyenne et fermé avec une salle de réception, un mur rouge, un sol en bois brun, une cheminée standard, aucun téléviseur et un sol marron.

Cette photo montre une très grande cuisine encastrable victorienne en L fermée avec un évier encastré, un placard avec porte à panneau surélevé, des portes de placard blanches, un plan de travail en calcaire, une crédence beige, une crédence en carrelage de pierre, un sol en brique et îlot.

This French Provincial style kitchen was a different project for us. We had to move outside of our comfort zone and really push ourselves to meet the customer's needs. With such a style, there are many unique details, and products that made this a fun project to take on.

This downtown Shrewsbury, MA project was a collaborative effort between our talented design team and the discerning eye of the homeowner. Our goal was to carefully plan and construct an orangery-style addition in a very difficult location without significantly altering the architectural flow of the existing colonial home.
The traditional style of an English orangery is characterized by large windows built into the construction as well as a hip style skylight centered within the space (adding a masterful touch of class). In keeping with this theme, we were able to incorporate Anderson architectural French doors and a spectacular skylight so as to allow an optimum amount of light into the structure.
Engineered and constructed using solid dimensional lumber and insulated in compliance with (and exceeding) international residential building code requirements, this bespoke orangery blends the beauty of old world design with the substantial benefits of contemporary construction practices.
Bringing together the very best characteristics of a Sunspace Design project, the orangery featured here provides the warmth of a traditional English AGA stove, the rustic feel of a bluestone floor, and the elegance of custom exterior and interior decorative finishes. We invite you to add a modern English orangery to your own home so that you can enjoy a lovely dining space with your family, or simply an extra area to sit back and relax within.

Art Deco inspired kitchen, with beautiful hand-made tile. Designed by Steve Price, built by Beautiful Remodel llc. Photography by Dino Tonn
Aménagement d'une cuisine victorienne en U fermée avec un évier 2 bacs, un placard à porte affleurante, des portes de placard blanches, un plan de travail en granite, une crédence jaune, une crédence en céramique, un électroménager noir, un sol en carrelage de céramique et aucun îlot.
Aménagement d'une cuisine victorienne en U fermée avec un évier 2 bacs, un placard à porte affleurante, des portes de placard blanches, un plan de travail en granite, une crédence jaune, une crédence en céramique, un électroménager noir, un sol en carrelage de céramique et aucun îlot.
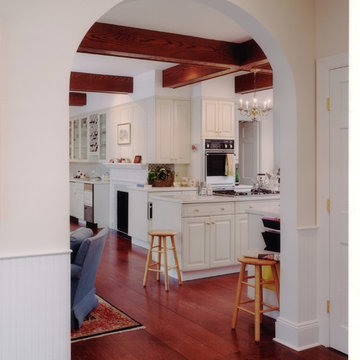
Philip Jensen Carter
Idée de décoration pour une grande cuisine américaine victorienne avec un placard avec porte à panneau surélevé, des portes de placard blanches, parquet foncé et îlot.
Idée de décoration pour une grande cuisine américaine victorienne avec un placard avec porte à panneau surélevé, des portes de placard blanches, parquet foncé et îlot.

Gothic Revival folly addition to Federal style home. High design. photo Kevin Sprague
Idée de décoration pour une façade de maison marron victorienne en bois de taille moyenne et de plain-pied avec un toit à quatre pans et un toit en shingle.
Idée de décoration pour une façade de maison marron victorienne en bois de taille moyenne et de plain-pied avec un toit à quatre pans et un toit en shingle.
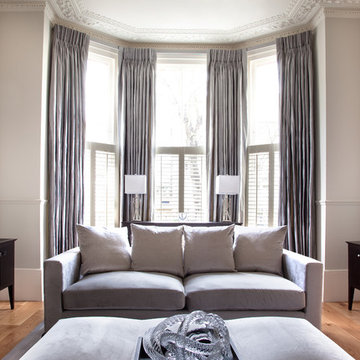
Paul Craig ©Paul Craig 2014 All Rights Reserved. Interior Design - Cochrane Design
Inspiration pour un salon victorien avec une salle de réception, un mur gris et un sol en bois brun.
Inspiration pour un salon victorien avec une salle de réception, un mur gris et un sol en bois brun.

http://www.dlauphoto.com/david/
David Lau
Exemple d'une grande façade de maison verte victorienne en bois à deux étages et plus avec un toit à deux pans.
Exemple d'une grande façade de maison verte victorienne en bois à deux étages et plus avec un toit à deux pans.

Aménagement d'une très grande façade de maison beige victorienne en pierre à deux étages et plus avec un toit à quatre pans et un toit en tuile.
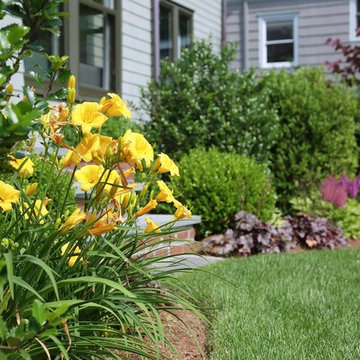
Total Queen Anne remodel with brand new garden in every way. Keeping a modern cottage feel with lots of rooms for children to play on an expansive lawn
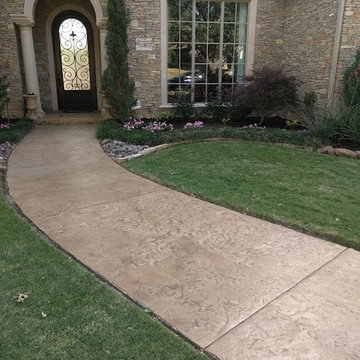
1. Removed Existing Overlay from Lead Walk (Approx 309sqft)
2. Removed Sealer and Color from Driveway. Expand Existing Driveway by 5 feet Remove section of driveway approach Expanded Approach by 5 feet (Approx 1,044 sqft)
3. Apply Stamped Concrete Overlay on Lead walkway, New and Existing Concrete Driveway (Approx 1,269 sqft)
4. Removed Sealer and Color from Pool Deck (Approx 2,878 sqft)
5. Applied Stamped Concrete Overlay on Pool Deck (Approx 2,878 sqft)
6. Removed and Replaced Deck-o-Seal around Pool Deck (Approx 208 sqft)......Salvatici's
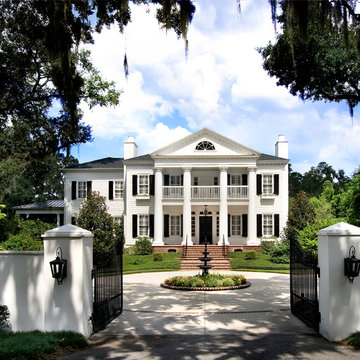
Inspiration pour une façade de maison blanche victorienne à un étage avec un revêtement en vinyle.
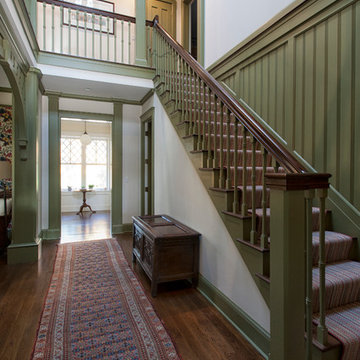
Doyle Coffin Architecture
+ Dan Lenore, Photgrapher
Cette image montre un escalier peint victorien en L de taille moyenne avec des marches en bois.
Cette image montre un escalier peint victorien en L de taille moyenne avec des marches en bois.

Shoe cupboard as well as dresses
by Tyler Mandic Ltd
Réalisation d'un grand dressing victorien en bois clair pour une femme avec un placard sans porte et moquette.
Réalisation d'un grand dressing victorien en bois clair pour une femme avec un placard sans porte et moquette.
Idées déco de maisons victoriennes
1



















