Idées déco de maisons violettes de taille moyenne
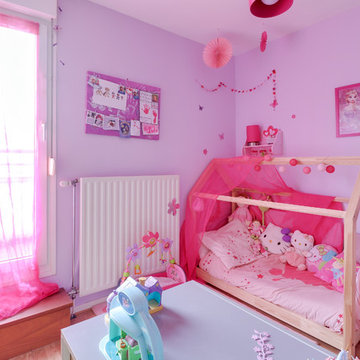
Idées déco pour une chambre d'enfant de 1 à 3 ans classique de taille moyenne avec un mur violet, parquet clair et un sol beige.

By Thrive Design Group
Idée de décoration pour une salle de bain tradition de taille moyenne avec des portes de placard bleues, une baignoire en alcôve, WC séparés, un carrelage blanc, des carreaux de céramique, un mur blanc, un sol en marbre, un lavabo encastré, un plan de toilette en quartz modifié, un sol blanc, une cabine de douche avec un rideau et un placard avec porte à panneau encastré.
Idée de décoration pour une salle de bain tradition de taille moyenne avec des portes de placard bleues, une baignoire en alcôve, WC séparés, un carrelage blanc, des carreaux de céramique, un mur blanc, un sol en marbre, un lavabo encastré, un plan de toilette en quartz modifié, un sol blanc, une cabine de douche avec un rideau et un placard avec porte à panneau encastré.

This open kitchen, making the best use of space, features a wet bar combo coffee nook with a wine cooler and a Miele Built In Coffee machine. Nice!
Idée de décoration pour une cuisine américaine tradition de taille moyenne avec un évier de ferme, un placard à porte shaker, des portes de placard grises, un plan de travail en granite, une crédence blanche, une crédence en bois, un électroménager en acier inoxydable, parquet clair, îlot et un plan de travail blanc.
Idée de décoration pour une cuisine américaine tradition de taille moyenne avec un évier de ferme, un placard à porte shaker, des portes de placard grises, un plan de travail en granite, une crédence blanche, une crédence en bois, un électroménager en acier inoxydable, parquet clair, îlot et un plan de travail blanc.
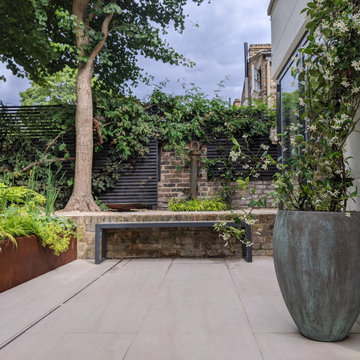
In situ features: Inspiration for this garden's contemporary colour scheme came from a rusting existent Victorian sewer vent. This now provides a focal point at the basement patio level. Trachelospermum jasminoides is trained on the basement wall frothing from a repurposed GRP egg pot also found in the garden.

Idée de décoration pour une douche en alcôve champêtre de taille moyenne avec un placard à porte shaker, des portes de placard grises, un carrelage blanc, un mur bleu, un sol en carrelage de terre cuite, un lavabo encastré, un sol blanc, une cabine de douche à porte battante, un plan de toilette blanc, un carrelage métro et un plan de toilette en marbre.

Cette image montre un salon gris et rose traditionnel de taille moyenne et ouvert avec un mur gris, parquet foncé et un sol marron.
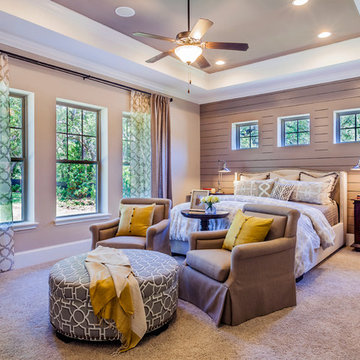
Additional square windows paired with an accent wall create an element of surprise in your master bedroom that is both aesthetically pleasing and functional. Seen in Victoria Hills, an Orlando community.

The master bathroom has radiant heating throughout the floor including the shower.
Idées déco pour une salle de bain principale bord de mer en bois foncé de taille moyenne avec une baignoire posée, un carrelage bleu, un carrelage vert, mosaïque, un mur beige, un sol en carrelage de porcelaine, un lavabo encastré, un plan de toilette en granite, un sol beige et un placard avec porte à panneau encastré.
Idées déco pour une salle de bain principale bord de mer en bois foncé de taille moyenne avec une baignoire posée, un carrelage bleu, un carrelage vert, mosaïque, un mur beige, un sol en carrelage de porcelaine, un lavabo encastré, un plan de toilette en granite, un sol beige et un placard avec porte à panneau encastré.

Modern European exterior pool house
Idée de décoration pour une façade de maison blanche minimaliste de taille moyenne et de plain-pied avec un toit gris.
Idée de décoration pour une façade de maison blanche minimaliste de taille moyenne et de plain-pied avec un toit gris.

Idée de décoration pour une salle de bain principale craftsman de taille moyenne avec un placard avec porte à panneau surélevé, des portes de placard grises, une douche à l'italienne, WC séparés, un carrelage blanc, des carreaux de céramique, un mur violet, un sol en carrelage de céramique, un lavabo encastré, un plan de toilette en quartz modifié, un sol marron, une cabine de douche à porte battante, un plan de toilette beige, un banc de douche, meuble simple vasque et meuble-lavabo sur pied.
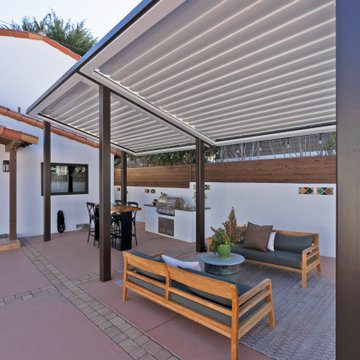
An unsafe entry and desire for more outdoor living space motivated the homeowners of this Mediterranean style ocean view home to hire Landwell to complete a front and backyard design and renovation. A new Azek composite deck with access steps and cable railing replaced an uneven tile patio in the front courtyard, the driveway was updated, and in the backyard a new powder-coated steel pergola with louvered slats was built to cover a new bbq island, outdoor dining and lounge area, and new concrete slabs were poured leading to a cozy deck space with a gas fire pit and seating. Raised vegetable beds, site appropriate planting, low-voltage lighting and Palomino gravel finished off the outdoor spaces of this beautiful Shell Beach home.

Custom Cabinetry Creates Light and Airy Kitchen. A combination of white painted cabinetry and rustic hickory cabinets create an earthy and bright kitchen. A new larger window floods the kitchen in natural light.

Guest bathroom in Beach Retreat in Naples/Marco Island area
Idée de décoration pour une salle d'eau marine en bois clair de taille moyenne avec un placard à porte plane, une douche à l'italienne, WC à poser, un carrelage blanc, des carreaux de porcelaine, un mur blanc, un sol en carrelage de porcelaine, un lavabo encastré, un plan de toilette en quartz modifié, un sol blanc, une cabine de douche à porte battante et un plan de toilette blanc.
Idée de décoration pour une salle d'eau marine en bois clair de taille moyenne avec un placard à porte plane, une douche à l'italienne, WC à poser, un carrelage blanc, des carreaux de porcelaine, un mur blanc, un sol en carrelage de porcelaine, un lavabo encastré, un plan de toilette en quartz modifié, un sol blanc, une cabine de douche à porte battante et un plan de toilette blanc.

Scott Johnson
Idées déco pour un bureau classique de taille moyenne avec un sol en bois brun, une cheminée double-face, un bureau intégré, une bibliothèque ou un coin lecture et un mur gris.
Idées déco pour un bureau classique de taille moyenne avec un sol en bois brun, une cheminée double-face, un bureau intégré, une bibliothèque ou un coin lecture et un mur gris.

PHX India - Sebastian Zachariah & Ira Gosalia
Cette image montre un salon design de taille moyenne avec un mur bleu et un sol gris.
Cette image montre un salon design de taille moyenne avec un mur bleu et un sol gris.
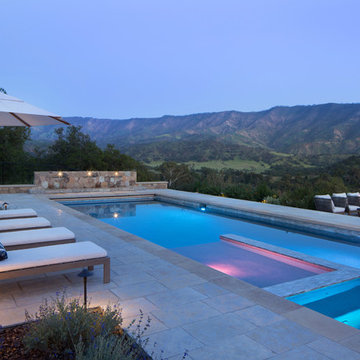
Colored pool lights accentuate pink moment of sunset over mountain views. Outdoor seating below pool with open firepit.
Réalisation d'un couloir de nage arrière design de taille moyenne et rectangle avec un bain bouillonnant et des pavés en pierre naturelle.
Réalisation d'un couloir de nage arrière design de taille moyenne et rectangle avec un bain bouillonnant et des pavés en pierre naturelle.
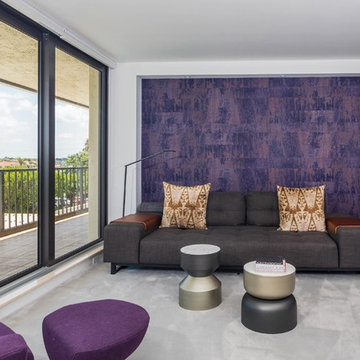
Idée de décoration pour un salon design de taille moyenne et fermé avec un mur violet, moquette et un sol gris.

Master suite addition to an existing 20's Spanish home in the heart of Sherman Oaks, approx. 300+ sq. added to this 1300sq. home to provide the needed master bedroom suite. the large 14' by 14' bedroom has a 1 lite French door to the back yard and a large window allowing much needed natural light, the new hardwood floors were matched to the existing wood flooring of the house, a Spanish style arch was done at the entrance to the master bedroom to conform with the rest of the architectural style of the home.
The master bathroom on the other hand was designed with a Scandinavian style mixed with Modern wall mounted toilet to preserve space and to allow a clean look, an amazing gloss finish freestanding vanity unit boasting wall mounted faucets and a whole wall tiled with 2x10 subway tile in a herringbone pattern.
For the floor tile we used 8x8 hand painted cement tile laid in a pattern pre determined prior to installation.
The wall mounted toilet has a huge open niche above it with a marble shelf to be used for decoration.
The huge shower boasts 2x10 herringbone pattern subway tile, a side to side niche with a marble shelf, the same marble material was also used for the shower step to give a clean look and act as a trim between the 8x8 cement tiles and the bark hex tile in the shower pan.
Notice the hidden drain in the center with tile inserts and the great modern plumbing fixtures in an old work antique bronze finish.
A walk-in closet was constructed as well to allow the much needed storage space.
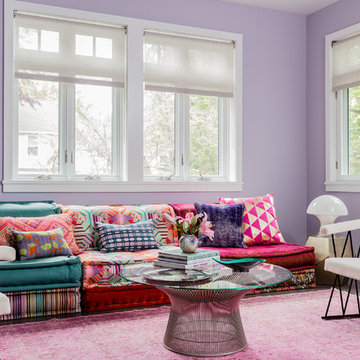
Michael J Lee
Idées déco pour une salle de séjour moderne de taille moyenne et fermée avec un mur violet, un sol en bois brun, aucune cheminée et un sol marron.
Idées déco pour une salle de séjour moderne de taille moyenne et fermée avec un mur violet, un sol en bois brun, aucune cheminée et un sol marron.

Exemple d'une salle d'eau chic de taille moyenne avec des portes de placard grises, un espace douche bain, WC suspendus, un carrelage blanc, un carrelage de pierre, un mur blanc, un sol en carrelage de porcelaine, une vasque, un plan de toilette en bois et un placard à porte plane.
Idées déco de maisons violettes de taille moyenne
1


















