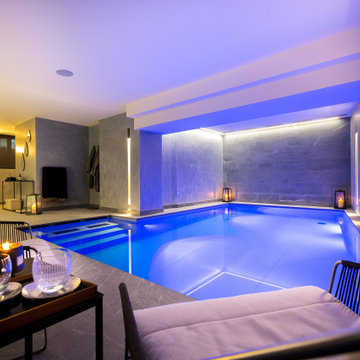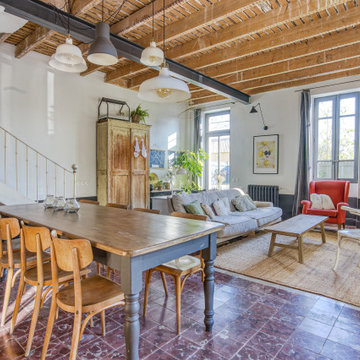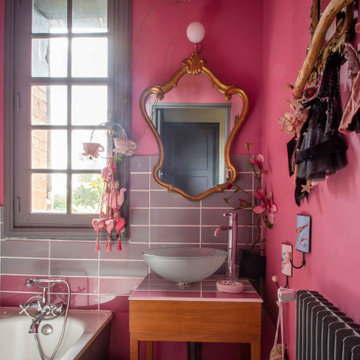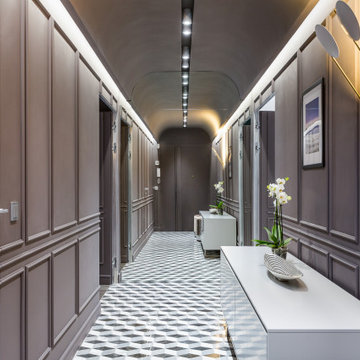Idées déco de maisons violettes

Inspiration pour une grande salle de bain principale design avec des portes de placard blanches, une douche à l'italienne, un carrelage blanc, des carreaux de céramique, un mur bleu, un sol en carrelage de céramique, une grande vasque, un plan de toilette en surface solide, un sol beige, aucune cabine, un plan de toilette blanc et un placard à porte plane.

Dans la chambre principale, le mur de la tête de lit a été redressé et traité avec des niches de tailles différentes en surépaisseur. Elles sont en bois massif, laquées et éclairées par des LEDS qui sont encastrées dans le pourtour. A l’intérieur il y a des tablettes en verre pour exposer des objets d’art._ Vittoria Rizzoli / Photos : Cecilia Garroni-Parisi.

La chambre de la petite fille dans un style romantique avec un joli papier peint fleuri rose et des rangements sur mesure dissimulés ou avec des portes en cannage.
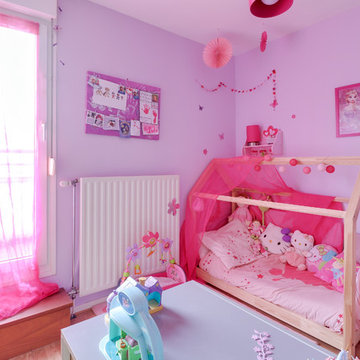
Idées déco pour une chambre d'enfant de 1 à 3 ans classique de taille moyenne avec un mur violet, parquet clair et un sol beige.
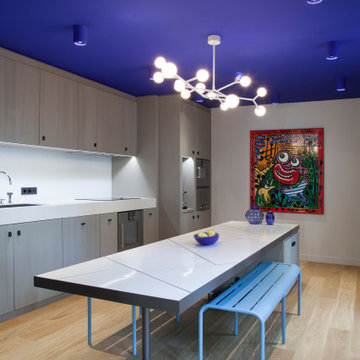
Cette image montre une cuisine design avec un évier encastré, un placard à porte plane, des portes de placard grises, une crédence blanche, parquet clair, îlot, un sol beige et un plan de travail blanc.
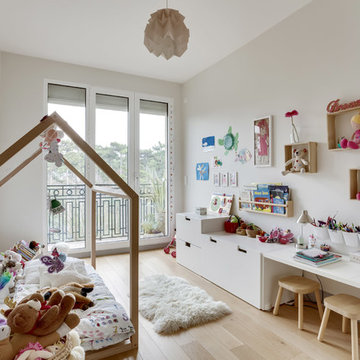
Photographe Marine Pinard
Cette photo montre une chambre d'enfant de 4 à 10 ans scandinave avec un mur gris, parquet clair et un sol beige.
Cette photo montre une chambre d'enfant de 4 à 10 ans scandinave avec un mur gris, parquet clair et un sol beige.
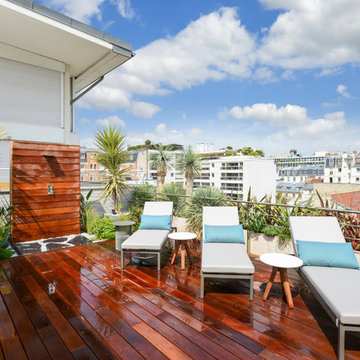
Aménagement d'une terrasse sur le toit contemporaine avec aucune couverture.
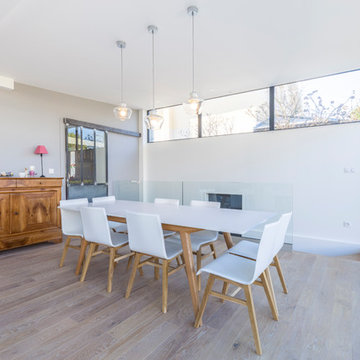
Nous avons construit une extension en ossature bois en utilisant la terrasse existante, et ajouté une nouvelle terrasse sur le jardin.
De la démolition, du terrassement et de la maçonnerie ont été nécessaires pour transformer la terrasse existante de cette maison familiale en une extension lumineuse et spacieuse, comprenant à présent un salon et une salle à manger.
La cave existante quant à elle était très humide, elle a été drainée et aménagée.
Cette maison sur les hauteurs du 5ème arrondissement de Lyon gagne ainsi une nouvelle pièce de 30m² lumineuse et agréable à vivre, et un joli look moderne avec son toit papillon réalisé sur une charpente sur-mesure.
Photos de Pierre Coussié

Modern European exterior pool house
Idée de décoration pour une façade de maison blanche minimaliste de taille moyenne et de plain-pied avec un toit gris.
Idée de décoration pour une façade de maison blanche minimaliste de taille moyenne et de plain-pied avec un toit gris.

Idée de décoration pour une grande chambre d'enfant de 4 à 10 ans chalet avec un mur marron, un sol gris, moquette et un lit superposé.

photo credit: Haris Kenjar
Urban Electric lighting.
Rejuvenation hardware.
Viking range.
honed caesarstone countertops
6x6 irregular edge ceramic tile
vintage Moroccan rug
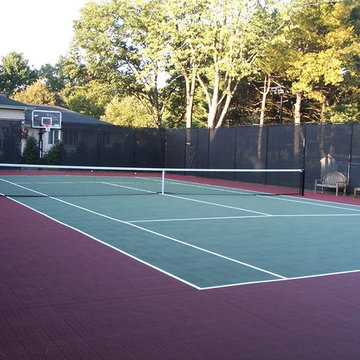
Réalisation d'un grand jardin arrière tradition avec une exposition partiellement ombragée et des pavés en béton.
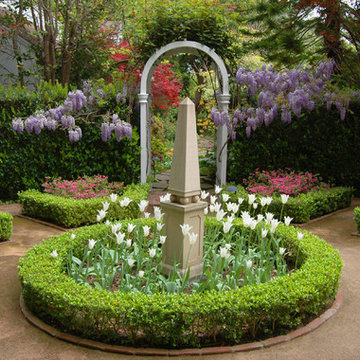
Bill Mellett Design, BMDLA.com
Réalisation d'un jardin tradition avec un massif de fleurs.
Réalisation d'un jardin tradition avec un massif de fleurs.

Lower Deck with built-in sand box
Photography by Ross Van Pelt
Idées déco pour une terrasse contemporaine.
Idées déco pour une terrasse contemporaine.

deck and patio design
Inspiration pour une terrasse sur le toit traditionnelle avec une pergola.
Inspiration pour une terrasse sur le toit traditionnelle avec une pergola.
Idées déco de maisons violettes
1



















