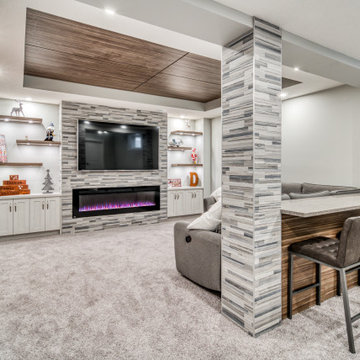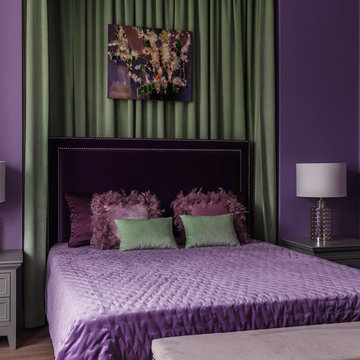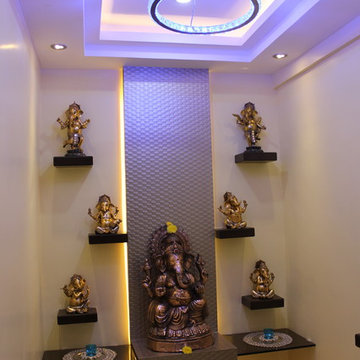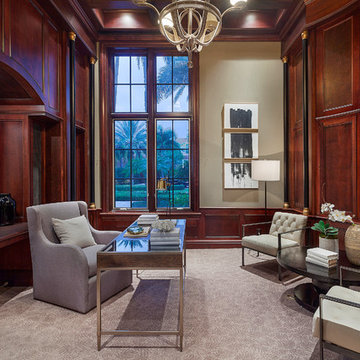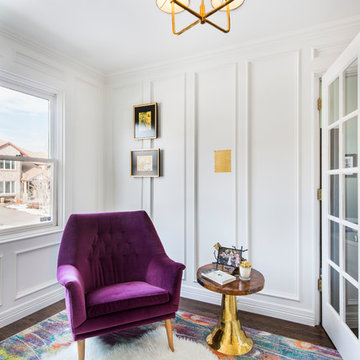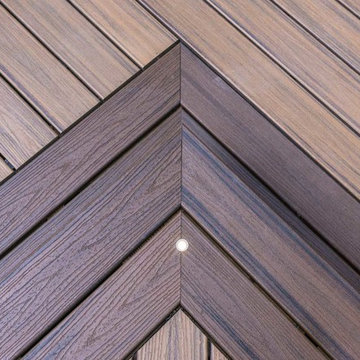Idées déco de maisons violettes
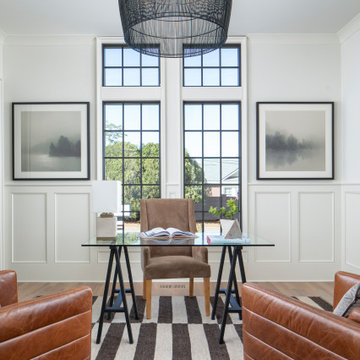
Réalisation d'un bureau tradition de taille moyenne avec un sol en bois brun, un bureau indépendant et un mur gris.

Asters are amazing little plants that light up the landscape when most other flowers are beginning to fade. If you want to help the bees and butterflies, they are an excellent option.

Idée de décoration pour un salon champêtre ouvert avec un mur blanc, parquet foncé, une cheminée standard, un manteau de cheminée en pierre et un sol marron.
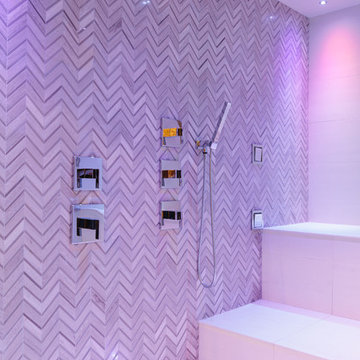
Photo Credit:
Aimée Mazzenga
Réalisation d'une très grande salle de bain tradition avec un espace douche bain, un carrelage multicolore, des carreaux de porcelaine, un sol en carrelage de porcelaine, une cabine de douche à porte battante, un mur multicolore et un sol blanc.
Réalisation d'une très grande salle de bain tradition avec un espace douche bain, un carrelage multicolore, des carreaux de porcelaine, un sol en carrelage de porcelaine, une cabine de douche à porte battante, un mur multicolore et un sol blanc.

Cette image montre une salle à manger vintage avec un mur blanc, un sol en bois brun et un sol marron.

Home Pix Media
Réalisation d'une salle de séjour design avec un mur gris et un sol beige.
Réalisation d'une salle de séjour design avec un mur gris et un sol beige.

Photos by Valerie Wilcox
Aménagement d'une très grande cuisine américaine encastrable classique en U avec un évier encastré, un placard à porte shaker, des portes de placard bleues, un plan de travail en quartz modifié, parquet clair, îlot, un sol marron et un plan de travail bleu.
Aménagement d'une très grande cuisine américaine encastrable classique en U avec un évier encastré, un placard à porte shaker, des portes de placard bleues, un plan de travail en quartz modifié, parquet clair, îlot, un sol marron et un plan de travail bleu.

This is the homes inner courtyard featuring Terra-cotta tile paving with hand-painted Mexican tile keys, a fire pit and bench.
Photographer: Riley Jamison
Realtor: Tim Freund,
website: tim@1000oaksrealestate.com

Master suite addition to an existing 20's Spanish home in the heart of Sherman Oaks, approx. 300+ sq. added to this 1300sq. home to provide the needed master bedroom suite. the large 14' by 14' bedroom has a 1 lite French door to the back yard and a large window allowing much needed natural light, the new hardwood floors were matched to the existing wood flooring of the house, a Spanish style arch was done at the entrance to the master bedroom to conform with the rest of the architectural style of the home.
The master bathroom on the other hand was designed with a Scandinavian style mixed with Modern wall mounted toilet to preserve space and to allow a clean look, an amazing gloss finish freestanding vanity unit boasting wall mounted faucets and a whole wall tiled with 2x10 subway tile in a herringbone pattern.
For the floor tile we used 8x8 hand painted cement tile laid in a pattern pre determined prior to installation.
The wall mounted toilet has a huge open niche above it with a marble shelf to be used for decoration.
The huge shower boasts 2x10 herringbone pattern subway tile, a side to side niche with a marble shelf, the same marble material was also used for the shower step to give a clean look and act as a trim between the 8x8 cement tiles and the bark hex tile in the shower pan.
Notice the hidden drain in the center with tile inserts and the great modern plumbing fixtures in an old work antique bronze finish.
A walk-in closet was constructed as well to allow the much needed storage space.
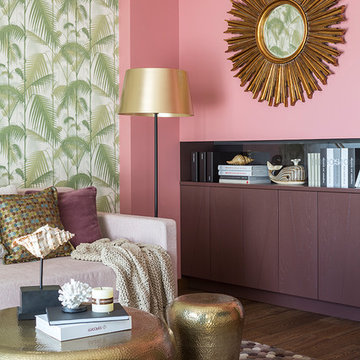
Idée de décoration pour un salon gris et rose bohème avec un mur rose, un sol marron et parquet foncé.

Glenn Layton Homes, LLC, "Building Your Coastal Lifestyle"
Jeff Westcott Photography
Exemple d'une grande façade de maison multicolore bord de mer à un étage avec un revêtement mixte.
Exemple d'une grande façade de maison multicolore bord de mer à un étage avec un revêtement mixte.

This glamorous marble basketweave floor is to die for!
Cette image montre une grande douche en alcôve traditionnelle pour enfant avec un placard avec porte à panneau surélevé, des portes de placard blanches, du carrelage en marbre, un sol en marbre, un plan de toilette en marbre, une baignoire en alcôve, WC à poser, un carrelage multicolore, un mur gris, un lavabo encastré, un sol multicolore, une cabine de douche avec un rideau et un plan de toilette multicolore.
Cette image montre une grande douche en alcôve traditionnelle pour enfant avec un placard avec porte à panneau surélevé, des portes de placard blanches, du carrelage en marbre, un sol en marbre, un plan de toilette en marbre, une baignoire en alcôve, WC à poser, un carrelage multicolore, un mur gris, un lavabo encastré, un sol multicolore, une cabine de douche avec un rideau et un plan de toilette multicolore.
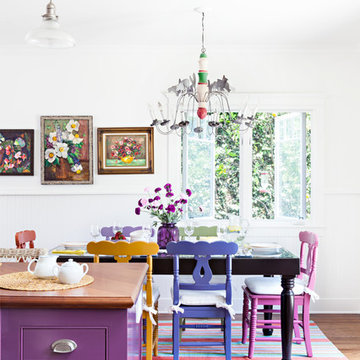
Bret Gum for Romantic Homes
Idée de décoration pour une cuisine style shabby chic en L de taille moyenne avec un évier de ferme, un placard à porte shaker, des portes de placard blanches, un plan de travail en bois, une crédence blanche, un électroménager en acier inoxydable, un sol en bois brun et îlot.
Idée de décoration pour une cuisine style shabby chic en L de taille moyenne avec un évier de ferme, un placard à porte shaker, des portes de placard blanches, un plan de travail en bois, une crédence blanche, un électroménager en acier inoxydable, un sol en bois brun et îlot.

The kitchen isn't the only room worthy of delicious design... and so when these clients saw THEIR personal style come to life in the kitchen, they decided to go all in and put the Maine Coast construction team in charge of building out their vision for the home in its entirety. Talent at its best -- with tastes of this client, we simply had the privilege of doing the easy part -- building their dream home!
Idées déco de maisons violettes
7



















