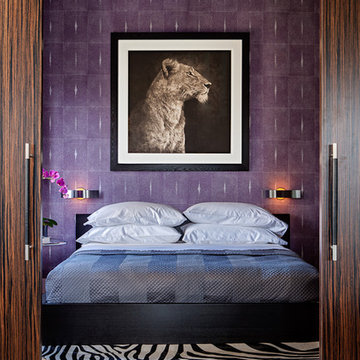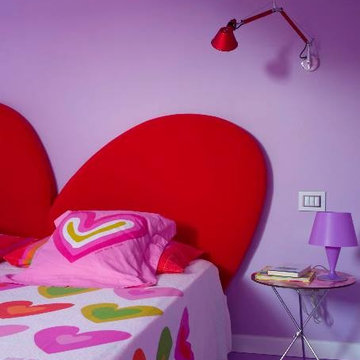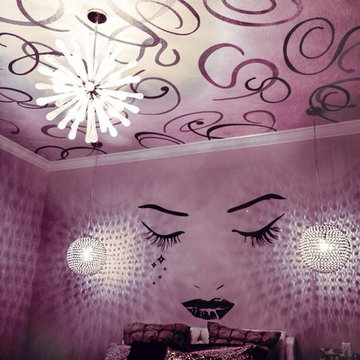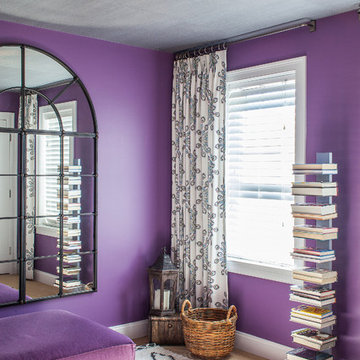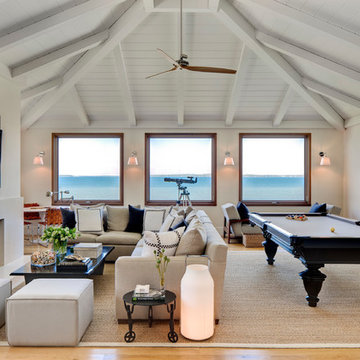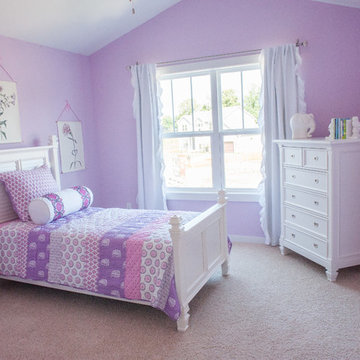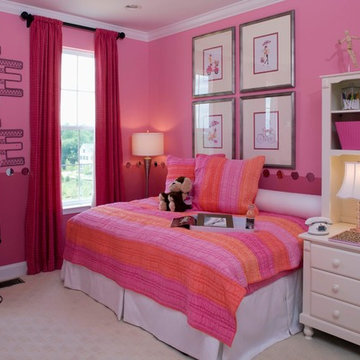Idées déco de maisons violettes
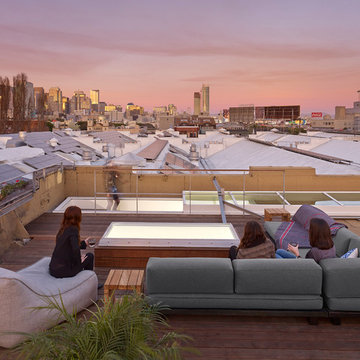
Cesar Rubio
Aménagement d'une terrasse sur le toit industrielle avec aucune couverture.
Aménagement d'une terrasse sur le toit industrielle avec aucune couverture.

Treve Johnson
Cette image montre une cuisine encastrable craftsman en U et bois brun fermée et de taille moyenne avec un évier encastré, une crédence blanche, une crédence en céramique, un sol en bois brun et un placard à porte shaker.
Cette image montre une cuisine encastrable craftsman en U et bois brun fermée et de taille moyenne avec un évier encastré, une crédence blanche, une crédence en céramique, un sol en bois brun et un placard à porte shaker.
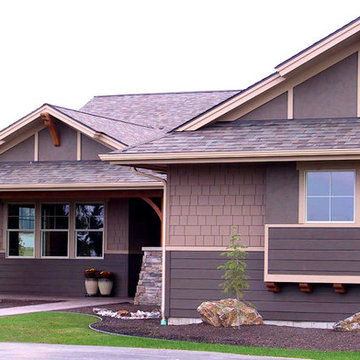
Idée de décoration pour une grande façade de maison marron craftsman à un étage avec un revêtement mixte, un toit à quatre pans et un toit en shingle.
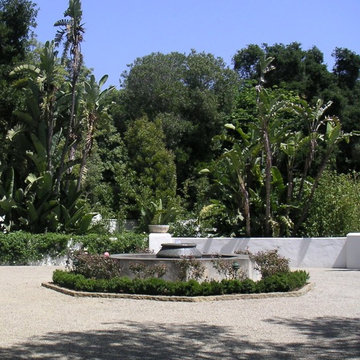
Exemple d'un très grand jardin à la française arrière méditerranéen avec un point d'eau et des pavés en pierre naturelle.

Eichler in Marinwood - At the larger scale of the property existed a desire to soften and deepen the engagement between the house and the street frontage. As such, the landscaping palette consists of textures chosen for subtlety and granularity. Spaces are layered by way of planting, diaphanous fencing and lighting. The interior engages the front of the house by the insertion of a floor to ceiling glazing at the dining room.
Jog-in path from street to house maintains a sense of privacy and sequential unveiling of interior/private spaces. This non-atrium model is invested with the best aspects of the iconic eichler configuration without compromise to the sense of order and orientation.
photo: scott hargis
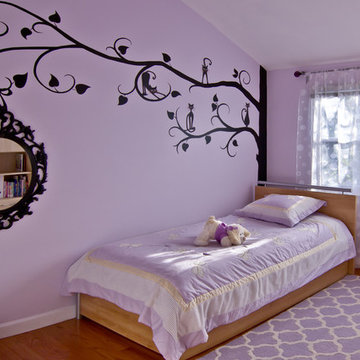
Design and Photo: Clever Home Design LLC
Contractor: Slachta Home Improvement - http://www.slachtahomeimprovement.com
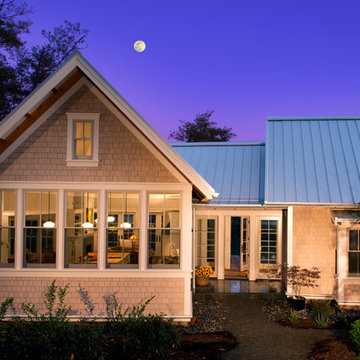
The Back Bay House is comprised of two main structures, a nocturnal wing and a daytime wing, joined by a glass gallery space. The daytime wing maintains an informal living arrangement that includes the dining space placed in an intimate alcove, a large country kitchen and relaxing seating area which opens to a classic covered porch and on to the water’s edge. The nocturnal wing houses three bedrooms. The master at the water side enjoys views and sounds of the wildlife and the shore while the two subordinate bedrooms soak in views of the garden and neighboring meadow.
To bookend the scale and mass of the house, a whimsical tower was included to the nocturnal wing. The tower accommodates flex space for a bunk room, office or studio space. Materials and detailing of this house are based on a classic cottage vernacular language found in these sorts of buildings constructed in pre-war north america and harken back to a simpler time and scale. Eastern white cedar shingles, white painted trim and moulding collectively add a layer of texture and richness not found in today’s lexicon of detail. The house is 1,628 sf plus a 228 sf tower and a detached, two car garage which employs massing, detail and scale to allow the main house to read as dominant but not overbearing.
Designed by BC&J Architecture.
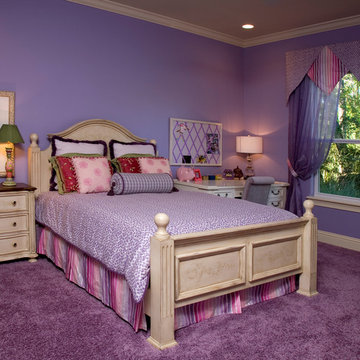
Cette photo montre une chambre d'enfant chic avec un mur violet, moquette et un sol violet.
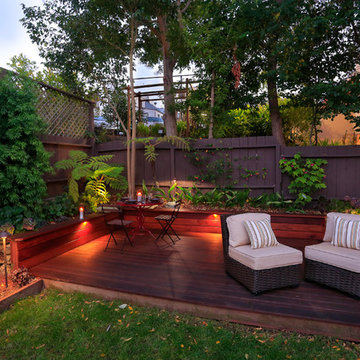
Led lighting adds hours of enjoyment to this landscape design/install project.
photo by Kingmond Young, light fixtures from FX Luminaire and Urban Farmer Store
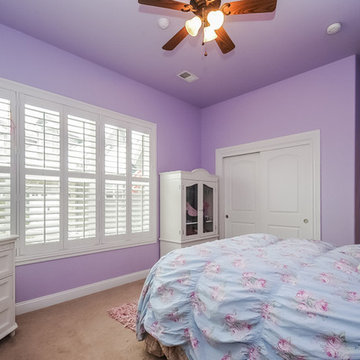
Main floor 3rd bedroom with Jack & Jill bathroom
Inspiration pour une chambre traditionnelle.
Inspiration pour une chambre traditionnelle.
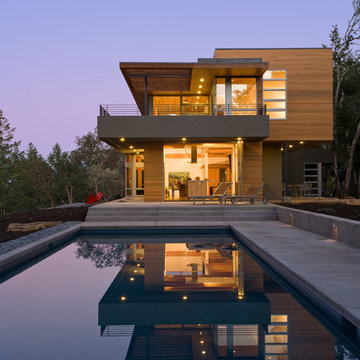
Russell Abraham
Idées déco pour une façade de maison moderne en bois de taille moyenne et à un étage avec un toit plat.
Idées déco pour une façade de maison moderne en bois de taille moyenne et à un étage avec un toit plat.
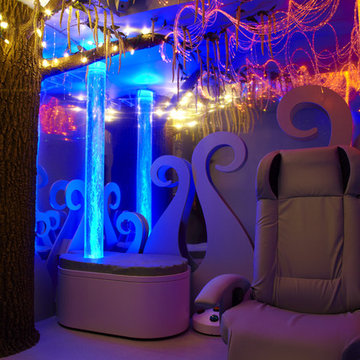
Jo Ann Richards, Works Photography
Inspiration pour une chambre d'enfant bohème.
Inspiration pour une chambre d'enfant bohème.

Cette photo montre une salle à manger tendance avec un sol en bois brun et un mur beige.
Idées déco de maisons violettes
9



















