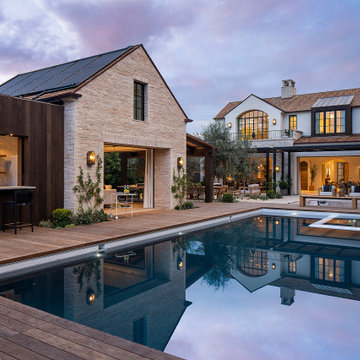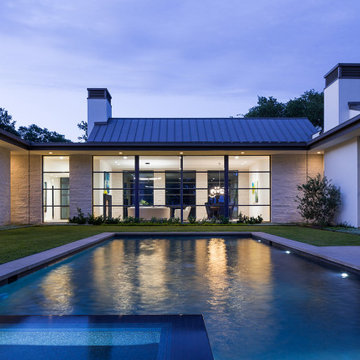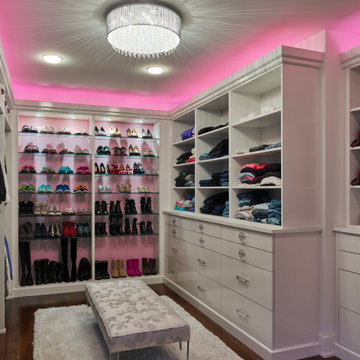Idées déco de maisons violettes

Cette photo montre une terrasse au premier étage méditerranéenne avec une pergola et un garde-corps en métal.

Idée de décoration pour une douche en alcôve champêtre de taille moyenne avec un placard à porte shaker, des portes de placard grises, un carrelage blanc, un mur bleu, un sol en carrelage de terre cuite, un lavabo encastré, un sol blanc, une cabine de douche à porte battante, un plan de toilette blanc, un carrelage métro et un plan de toilette en marbre.

Réalisation d'une douche en alcôve design avec un bain bouillonnant, un carrelage gris, un mur blanc et hammam.

Clark Dugger Photography
Cette image montre une petite salle d'eau traditionnelle avec un lavabo encastré, une baignoire en alcôve, un combiné douche/baignoire, un carrelage gris, des carreaux de céramique, un mur multicolore et un sol en marbre.
Cette image montre une petite salle d'eau traditionnelle avec un lavabo encastré, une baignoire en alcôve, un combiné douche/baignoire, un carrelage gris, des carreaux de céramique, un mur multicolore et un sol en marbre.

This view of this Chicago rooftop deck from the guest bedroom. The cedar pergola is lit up at night underneath. On top of the pergola is live roof material which provide shade and beauty from above. The walls are sleek and contemporary using two three materials. Cedar, steel, and frosted acrylic panels. The modern rooftop is on a garage in wicker park. The decking on the rooftop is composite and built over a frame. Roof has irrigation system to water all plants.
Bradley Foto, Chris Bradley

Sarah Oxby @ hampsteadgardendesign.com
Cette image montre un toit terrasse sur le toit design.
Cette image montre un toit terrasse sur le toit design.

Elegant multi-level Ipe Deck features simple lines, built-in benches with an unobstructed view of terraced gardens and pool. (c) Decks by Kiefer ~ New jersey

Venice Beach is home to hundreds of runaway teens. The crash pad, right off the boardwalk, aims to provide them with a haven to help them restore their lives. Kitchen and pantry designed by Charmean Neithart Interiors, LLC.
Photos by Erika Bierman
www.erikabiermanphotography.com

Cette image montre une façade de maison blanche traditionnelle à un étage avec un toit à deux pans, un toit en shingle et un toit rouge.
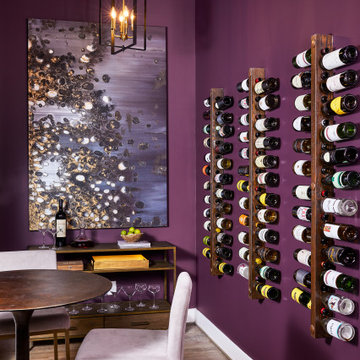
PHOTOGRAPHY: Stacy Zarin Goldsberg
Idées déco pour une cave à vin de taille moyenne avec un présentoir.
Idées déco pour une cave à vin de taille moyenne avec un présentoir.

Modern European exterior pool house
Idée de décoration pour une façade de maison blanche minimaliste de taille moyenne et de plain-pied avec un toit gris.
Idée de décoration pour une façade de maison blanche minimaliste de taille moyenne et de plain-pied avec un toit gris.

Custom Cabinetry Creates Light and Airy Kitchen. A combination of white painted cabinetry and rustic hickory cabinets create an earthy and bright kitchen. A new larger window floods the kitchen in natural light.

Cette image montre une grande entrée rustique avec un vestiaire, un mur blanc, parquet clair et un sol beige.

Interior design: Starrett Hoyt
Double-sided fireplace: Majestic "Marquis"
Pavers: TileTech Porce-pave in gray-stone
Planters and benches: custom
Inspiration pour un toit terrasse sur le toit design de taille moyenne avec une cheminée et aucune couverture.
Inspiration pour un toit terrasse sur le toit design de taille moyenne avec une cheminée et aucune couverture.
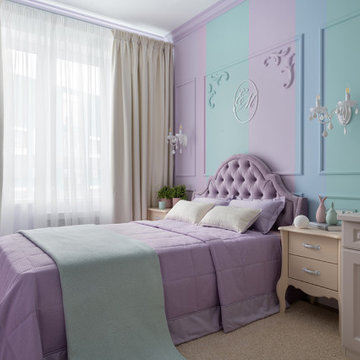
Детская комната для девочки, которая очень любит лиловый цвет
Aménagement d'une chambre d'enfant de 4 à 10 ans contemporaine de taille moyenne avec moquette, un sol beige et un mur multicolore.
Aménagement d'une chambre d'enfant de 4 à 10 ans contemporaine de taille moyenne avec moquette, un sol beige et un mur multicolore.

Inspiration pour une façade de maison verte craftsman en bois de plain-pied et de taille moyenne avec un toit à deux pans.
Idées déco de maisons violettes
2




















