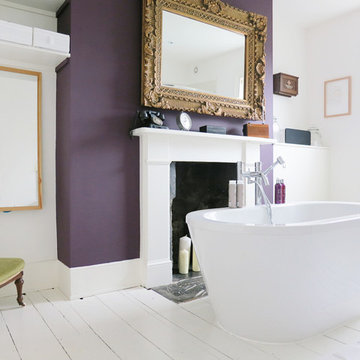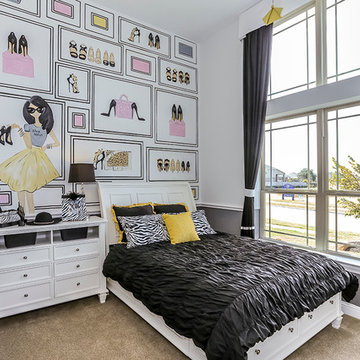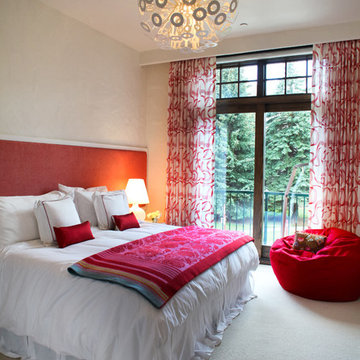Idées déco de maisons violettes

Cette image montre une salle à manger vintage avec un mur blanc, un sol en bois brun et un sol marron.

The original stained glass skylight was removed, completely disassembled, cleaned, and re-leaded to restore its original appearance and repair broken glass and sagging. New plate glass panels in the attic above facilitate cleaning. New structural beams were required in this ceiling and throughout the interior of the house to adress deficiencies in historic "rule of thumb" structural engineering. The large opening into the lakefront sitting area at the right is new.
By: Dana Wheelock Photography
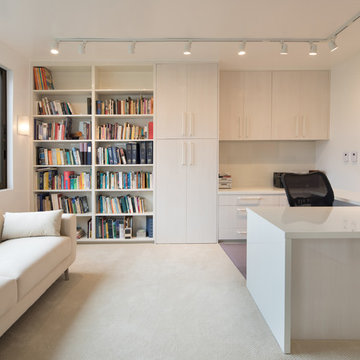
©Morgan Howarth
Réalisation d'un bureau design avec un mur blanc, moquette, un bureau intégré et un sol blanc.
Réalisation d'un bureau design avec un mur blanc, moquette, un bureau intégré et un sol blanc.
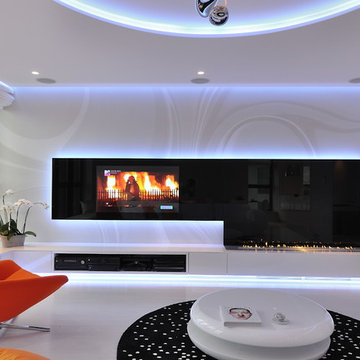
Fire Line Automatic 3 is the most intelligent and luxurious bio fireplace available today. Driven by state of the art technology it combines the stylish beauty of a traditional fireplace with the fresh approach of modern innovation.
This one of a kind, intelligent solution allows you to create an endless line of fire by connecting multiple units that can be controlled with any smart device through a Wi-Fi system. If this isn’t enough FLA3 can also be connected to any Smart Home System offering you the ultimate in design, safety and comfort.
Marcin Konopka from MSWW
http://youtu.be/Qs2rMe-Rx2c

山内 紀人
Réalisation d'un salon mansardé ou avec mezzanine design avec un mur blanc, un sol en bois brun, un sol marron et un escalier.
Réalisation d'un salon mansardé ou avec mezzanine design avec un mur blanc, un sol en bois brun, un sol marron et un escalier.

A tiny 65m site with only 3m of internal width posed some interesting design challenges.
The Victorian terrace façade will have a loving touch up, however entering through the front door; a new kitchen has been inserted into the middle of the plan, before stepping up into a light filled new living room. Large timber bifold doors open out onto a timber deck and extend the living area into the compact courtyard. A simple green wall adds a punctuation mark of colour to the space.
A two-storey light well, pulls natural light into the heart of the ground and first floor plan, with an operable skylight allowing stack ventilation to keep the interiors cool through the Summer months. The open plan design and simple detailing give the impression of a much larger space on a very tight urban site.
Photography by Huw Lambert
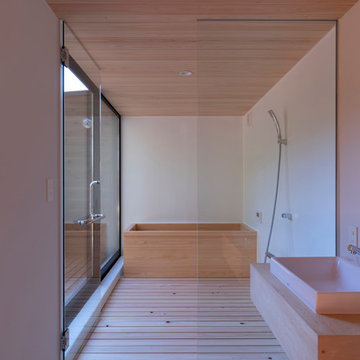
家にいながらリゾート気分
Cette photo montre une salle de bain tendance avec un bain japonais, une douche à l'italienne, un mur blanc, parquet clair, une vasque, un plan de toilette en bois, un sol beige, aucune cabine et un plan de toilette beige.
Cette photo montre une salle de bain tendance avec un bain japonais, une douche à l'italienne, un mur blanc, parquet clair, une vasque, un plan de toilette en bois, un sol beige, aucune cabine et un plan de toilette beige.
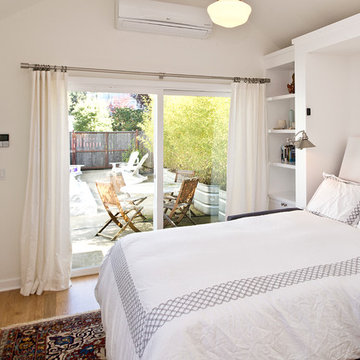
Judd Eustice
Cette image montre une petite chambre traditionnelle avec un mur blanc et un sol en bois brun.
Cette image montre une petite chambre traditionnelle avec un mur blanc et un sol en bois brun.
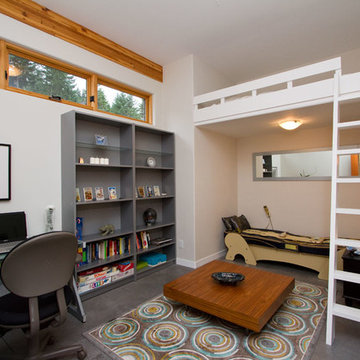
James Mackintosh
Aménagement d'une chambre d'enfant classique avec sol en béton ciré et un lit mezzanine.
Aménagement d'une chambre d'enfant classique avec sol en béton ciré et un lit mezzanine.
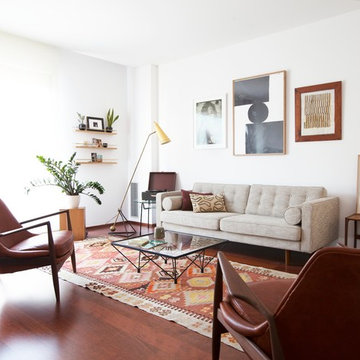
Joe Fletcher www.shootinggallery.es
Aménagement d'un salon rétro de taille moyenne et fermé avec un mur blanc, un sol en bois brun, une salle de réception et aucune cheminée.
Aménagement d'un salon rétro de taille moyenne et fermé avec un mur blanc, un sol en bois brun, une salle de réception et aucune cheminée.
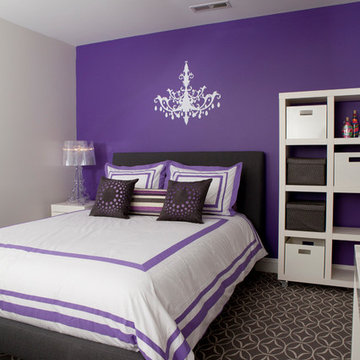
The eclectic chandelier adds to the mix of youthfulness and savvy sophistication that room portrays.
Cette photo montre une chambre d'enfant tendance avec un mur multicolore.
Cette photo montre une chambre d'enfant tendance avec un mur multicolore.
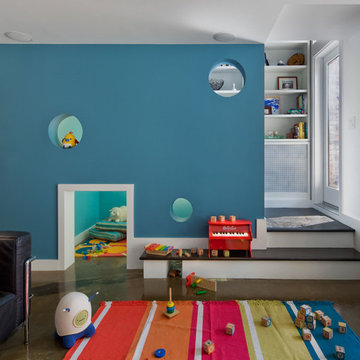
Family Room by CWB Architects; ©2010Francis Dzikowski/Esto
Aménagement d'une salle de séjour contemporaine avec sol en béton ciré et un mur blanc.
Aménagement d'une salle de séjour contemporaine avec sol en béton ciré et un mur blanc.
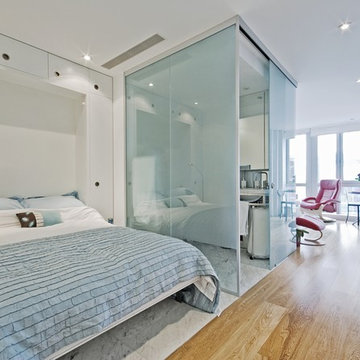
Wall Bed
Cette image montre une chambre design de taille moyenne avec un mur blanc et parquet clair.
Cette image montre une chambre design de taille moyenne avec un mur blanc et parquet clair.
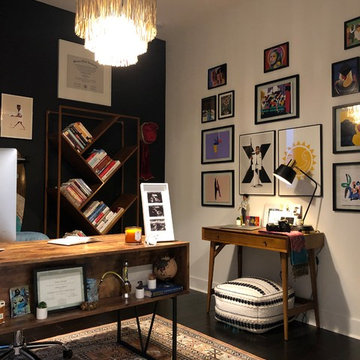
Design + Photographies by EFE Creative Lab, Inc.
Exemple d'un bureau tendance avec un mur noir, parquet foncé, un bureau indépendant et un sol marron.
Exemple d'un bureau tendance avec un mur noir, parquet foncé, un bureau indépendant et un sol marron.
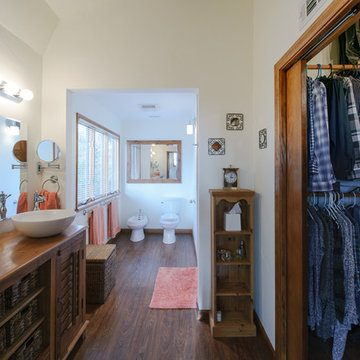
Aménagement d'une salle de bain principale méditerranéenne en bois brun avec un bidet, un mur blanc, une vasque, un plan de toilette en bois, un sol marron, un sol en bois brun et un placard à porte persienne.
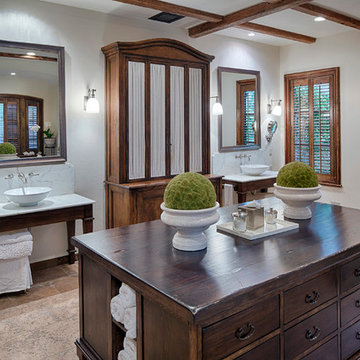
Aménagement d'une grande salle de bain principale méditerranéenne en bois foncé avec un mur blanc, un sol en calcaire, une vasque, un plan de toilette en marbre et un placard à porte plane.
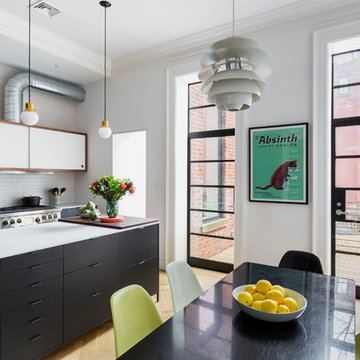
Complete renovation of a 19th century brownstone in Brooklyn's Fort Greene neighborhood. Modern interiors that preserve many original details.
Kate Glicksberg Photography
Idées déco de maisons violettes
1



















