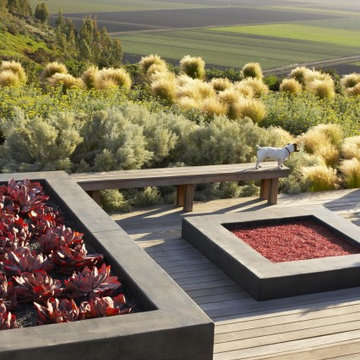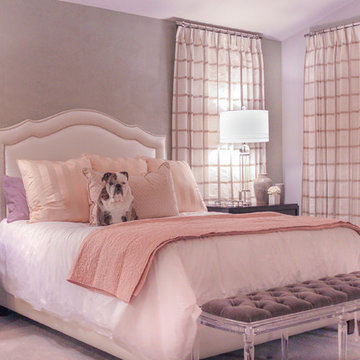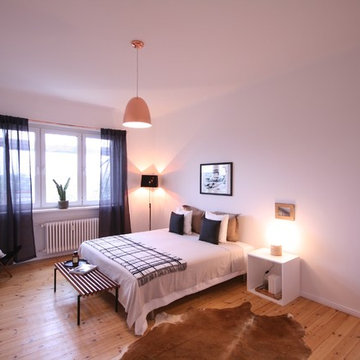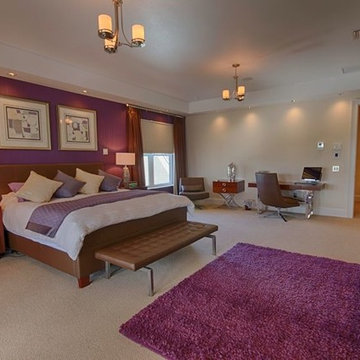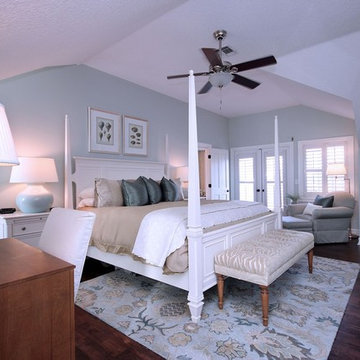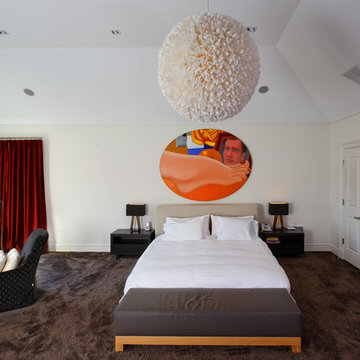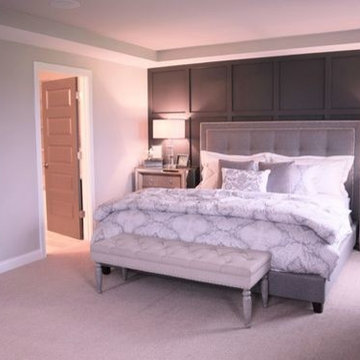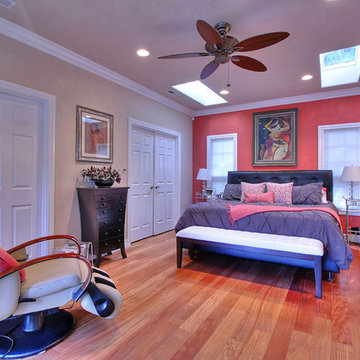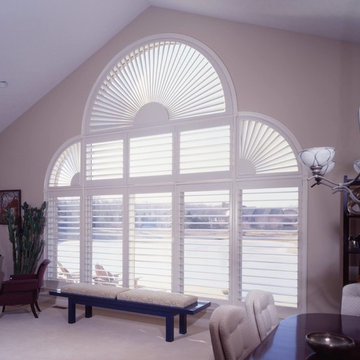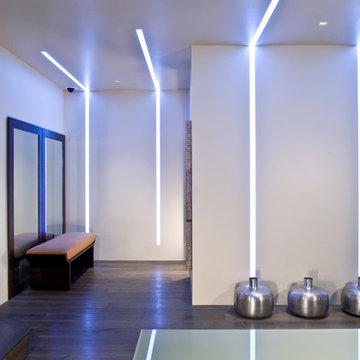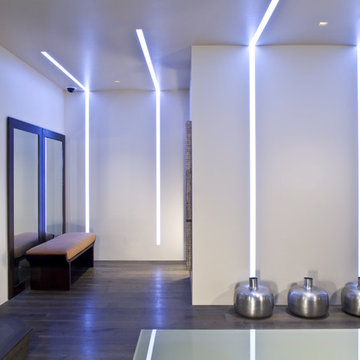Idées déco de maisons violettes
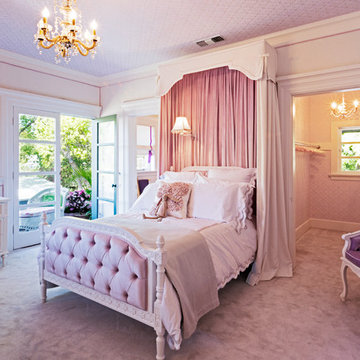
Photo: Carolyn Reyes © 2015 Houzz
Design: AFK Furniture http://www.houzz.com/pro/artforkids/afk-furniture
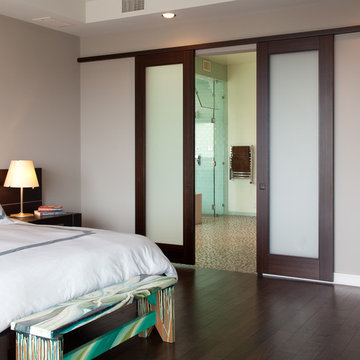
Brady Architectural Photography
Exemple d'une grande chambre parentale tendance avec parquet foncé et un mur gris.
Exemple d'une grande chambre parentale tendance avec parquet foncé et un mur gris.

Horwitz Residence designed by Minarc
*The house is oriented so that all of the rooms can enjoy the outdoor living area which includes Pool, outdoor dinning / bbq and play court.
• The flooring used in this residence is by DuChateau Floors - Terra Collection in Zimbabwe. The modern dark colors of the collection match both contemporary & traditional interior design
• It’s orientation is thought out to maximize passive solar design and natural ventilations, with solar chimney escaping hot air during summer and heating cold air during winter eliminated the need for mechanical air handling.
• Simple Eco-conscious design that is focused on functionality and creating a healthy breathing family environment.
• The design elements are oriented to take optimum advantage of natural light and cross ventilation.
• Maximum use of natural light to cut down electrical cost.
• Interior/exterior courtyards allows for natural ventilation as do the master sliding window and living room sliders.
• Conscious effort in using only materials in their most organic form.
• Solar thermal radiant floor heating through-out the house
• Heated patio and fireplace for outdoor dining maximizes indoor/outdoor living. The entry living room has glass to both sides to further connect the indoors and outdoors.
• Floor and ceiling materials connected in an unobtrusive and whimsical manner to increase floor plan flow and space.
• Magnetic chalkboard sliders in the play area and paperboard sliders in the kids' rooms transform the house itself into a medium for children's artistic expression.
• Material contrasts (stone, steal, wood etc.) makes this modern home warm and family
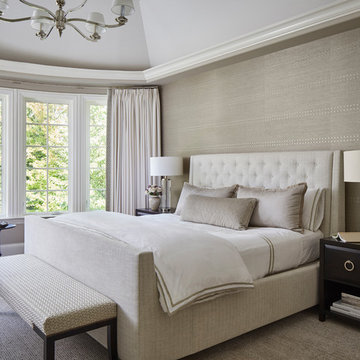
Photography: Werner Straube
Réalisation d'une chambre tradition de taille moyenne avec un mur beige, aucune cheminée et un sol gris.
Réalisation d'une chambre tradition de taille moyenne avec un mur beige, aucune cheminée et un sol gris.

Built by Keystone Custom Builders, Inc.
Cette image montre une grande chambre chalet avec un mur beige, un sol beige et poutres apparentes.
Cette image montre une grande chambre chalet avec un mur beige, un sol beige et poutres apparentes.
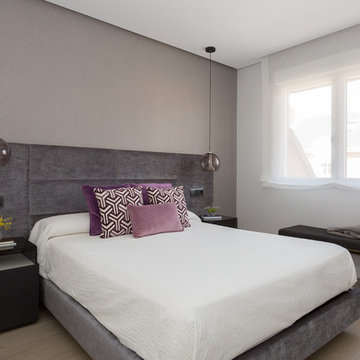
Caballero Fotografía de Arquitectura
Idée de décoration pour une chambre parentale design avec un mur gris, parquet clair, aucune cheminée et un sol beige.
Idée de décoration pour une chambre parentale design avec un mur gris, parquet clair, aucune cheminée et un sol beige.
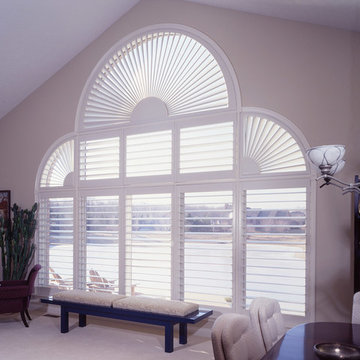
Woodland Harvest® Plantation Louver Mover Shutters
Exemple d'un salon chic de taille moyenne et fermé avec une salle de réception, un mur beige, moquette, aucune cheminée et aucun téléviseur.
Exemple d'un salon chic de taille moyenne et fermé avec une salle de réception, un mur beige, moquette, aucune cheminée et aucun téléviseur.
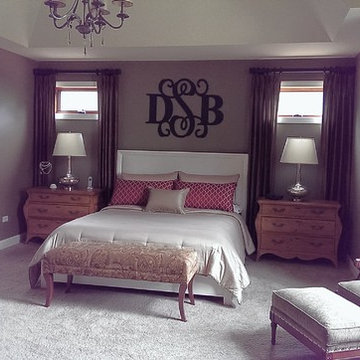
French bombe chests serve as night tables on both sides of the clients upholstered bed. The bed actually has a cotton finish wood frame with light fabric on upholstered headboard. French chairs and silk window treatments add to then symmetry of the space. Faux mercury glass lighting adds sparkle while the sliding barn door adds a touch of fun leading to the Master Bath. Repeating shades of the same green throughout the space coveys calm in order to truly rest and retreat into this space.
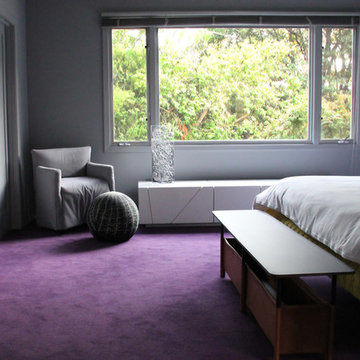
Modern home located in the Hollywood Hills. Interior furnished by Linea president, Guy Cnop, using pieces from Ligne Roset, Baleri Italia, Driade, Serralunga and more. (Available at the Los Angeles showroom)
Idées déco de maisons violettes
1



















