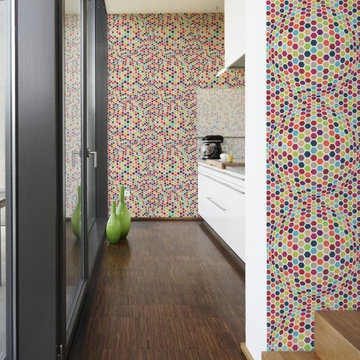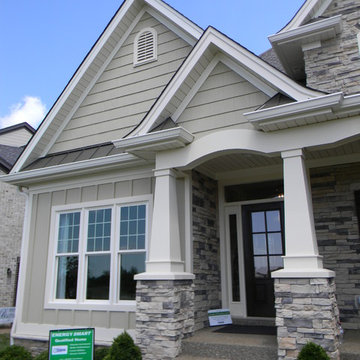Idées déco de maisons violettes
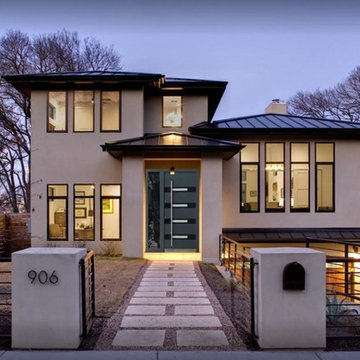
At Liberty Windoors , a custom modern entry door is, without question, the ultimate finishing touch for your entryway, offering an unmatched combination of craftsmanship, security, energy performance, and durability. Whether you are striving to meet the most strict Green Building standards in the world, or simply looking for a beautiful, sturdy, secure and modern entry door that will last for generations , Liberty Windoors offers one of the largest selections of modern and contemporary entry doors available anywhere.
Security Features
All front doors are engineered around a high quality multi-point locking system.
Energy Efficiency
Most doors far exceed the Energy Star thermal performance values, standards.
Size & Configuration
Variations with fixed sidelites and transom in various designs possible.
Finish & Color
Our doors are elaborately powder coated providing a very durable and stylish finish.
Visit Our Online Shop To Browse and Shop Our In Stock Selection Available Now : www.shop.libertywindoors.com
To Learn About Custom Front Door Orders and For More Information : www.libertywindoors.com
TEL : (973) 773-2188
EMAIL: infonj@libertywindoors.com

The main focal point of this space is the wallpapered wall sitting as the backdrop to this magnificent setting. The magenta in the floral perfectly pulls out the accent color throughout.

Jordan Bentley / Bentwater Studio
Inspiration pour une cuisine rustique en U avec un évier encastré, un placard à porte shaker, des portes de placard blanches, une crédence blanche, une crédence en carrelage métro, un électroménager en acier inoxydable, un sol en bois brun et îlot.
Inspiration pour une cuisine rustique en U avec un évier encastré, un placard à porte shaker, des portes de placard blanches, une crédence blanche, une crédence en carrelage métro, un électroménager en acier inoxydable, un sol en bois brun et îlot.

Container House interior
Exemple d'une petite cuisine américaine scandinave en bois clair et L avec un évier de ferme, un placard à porte plane, un plan de travail en bois, sol en béton ciré, îlot, un sol beige et un plan de travail beige.
Exemple d'une petite cuisine américaine scandinave en bois clair et L avec un évier de ferme, un placard à porte plane, un plan de travail en bois, sol en béton ciré, îlot, un sol beige et un plan de travail beige.

Treve Johnson
Cette image montre une cuisine encastrable craftsman en U et bois brun fermée et de taille moyenne avec un évier encastré, une crédence blanche, une crédence en céramique, un sol en bois brun et un placard à porte shaker.
Cette image montre une cuisine encastrable craftsman en U et bois brun fermée et de taille moyenne avec un évier encastré, une crédence blanche, une crédence en céramique, un sol en bois brun et un placard à porte shaker.
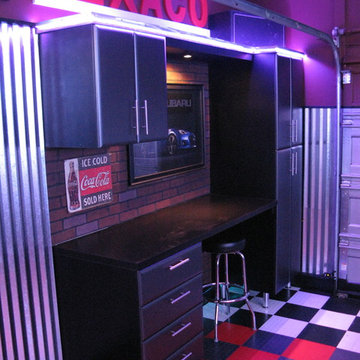
This is a route 66 theme garage / Man Cave located in Sylvania, Ohio. The space is about 600 square feet, standard two / half car garage, used for parking and entertaining. More people are utilizing the garage as a flex space. For most of us it's the largest room in the house. This space was created using galvanized metal roofing material, brick paneling, neon signs, retro signs, garage cabinets, wall murals, pvc flooring and some custom work for the bar.

Design by: H2D Architecture + Design
www.h2darchitects.com
Built by: Carlisle Classic Homes
Photos: Christopher Nelson Photography
Cette image montre une grande cuisine américaine vintage avec un évier de ferme, un placard à porte plane, des portes de placard blanches, un plan de travail en quartz modifié, une crédence bleue, une crédence en céramique, un électroménager en acier inoxydable, un sol en bois brun, îlot, un plan de travail blanc et un plafond voûté.
Cette image montre une grande cuisine américaine vintage avec un évier de ferme, un placard à porte plane, des portes de placard blanches, un plan de travail en quartz modifié, une crédence bleue, une crédence en céramique, un électroménager en acier inoxydable, un sol en bois brun, îlot, un plan de travail blanc et un plafond voûté.
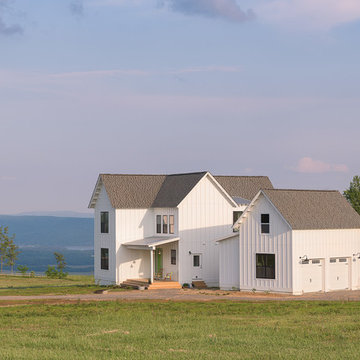
What an honor and a privilege to have been the project manager and interior & exterior Designer of The Farmhouse atop of Jasper Highlands in Jasper, TN The entire home was built in record time at 4.5 months!! The section above the two garage doors will soon have a metal overhang to compliment the front porch. The siding is board and batton in hardy board.
Interior & Exterior Designer & Project Manager - Dawn D Totty DESIGNS Architect- Michael Bridges
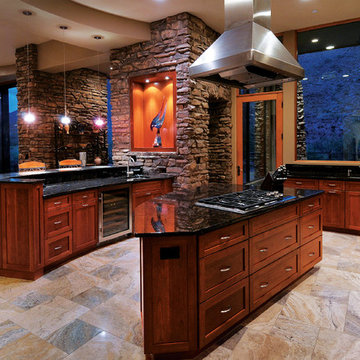
This amazing custom home is accented with Coronado's Canyon Ledge faux stone / Color: Dakota Brown. This beautiful faux stone flows seamlessly from the interior to the exterior and allows for a very rustic, yet modern look! Images courtesy of Process Design Build - http://www.processdesignbuild.com/ - See more Stone Veneer Products
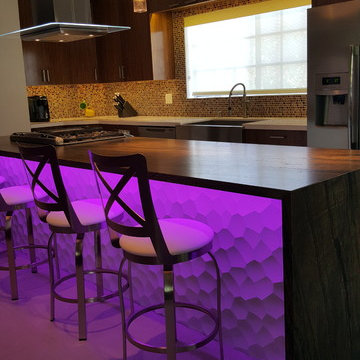
Core Design Services
Cette image montre une grande cuisine américaine parallèle design en bois brun avec un évier de ferme, un placard à porte plane, un plan de travail en granite, une crédence orange, une crédence en mosaïque, un électroménager en acier inoxydable, un sol en carrelage de porcelaine et îlot.
Cette image montre une grande cuisine américaine parallèle design en bois brun avec un évier de ferme, un placard à porte plane, un plan de travail en granite, une crédence orange, une crédence en mosaïque, un électroménager en acier inoxydable, un sol en carrelage de porcelaine et îlot.

Wheelchair Accessible Kitchen Custom height counters, high toe kicks and recessed knee areas are the calling card for this wheelchair accessible design. The base cabinets are all designed to be easy reach -- pull-out units (both trash and storage), drawers and a lazy susan. Functionality meets aesthetic beauty in this kitchen remodel. (The homeowner worked with an occupational therapist to access current and future spatial needs.)

Дизайнер Юлия Веселова
Фотограф Юрий Гришко
Стилист Наташа Обухова
Cette image montre une cuisine design en L fermée avec un placard avec porte à panneau encastré, des portes de placard blanches, une crédence noire, un électroménager en acier inoxydable, un sol en bois brun, aucun îlot, un sol marron, un évier intégré et fenêtre au-dessus de l'évier.
Cette image montre une cuisine design en L fermée avec un placard avec porte à panneau encastré, des portes de placard blanches, une crédence noire, un électroménager en acier inoxydable, un sol en bois brun, aucun îlot, un sol marron, un évier intégré et fenêtre au-dessus de l'évier.
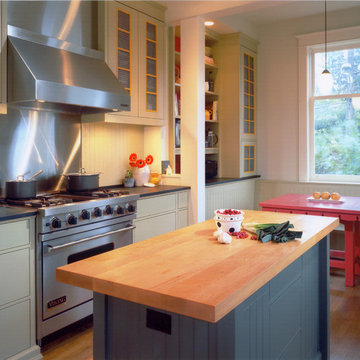
Réalisation d'une cuisine design avec un électroménager en acier inoxydable, îlot, un sol marron et un plan de travail bleu.
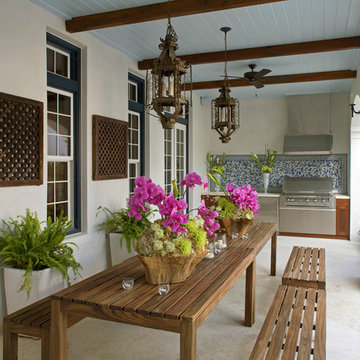
Idée de décoration pour un grand porche d'entrée de maison arrière méditerranéen avec des pavés en pierre naturelle et une extension de toiture.
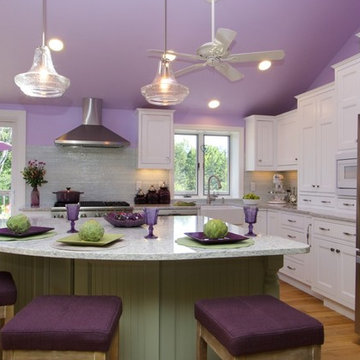
Idées déco pour une cuisine américaine campagne en L de taille moyenne avec un évier de ferme, un placard à porte shaker, des portes de placard blanches, un plan de travail en granite, une crédence verte, une crédence en carreau de verre, un électroménager en acier inoxydable, parquet clair et une péninsule.
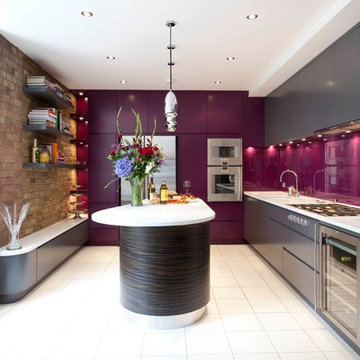
The elevated central working space features a stunning island which allows for cocktails to be enjoyed at one end while cooking happens at the other.
Cette photo montre une grande cuisine tendance en L avec un placard à porte plane, des portes de placard grises, un électroménager en acier inoxydable et une crédence en feuille de verre.
Cette photo montre une grande cuisine tendance en L avec un placard à porte plane, des portes de placard grises, un électroménager en acier inoxydable et une crédence en feuille de verre.
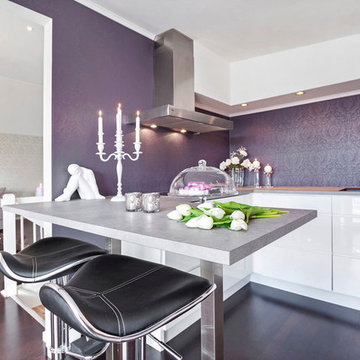
Here is my glam kitchen. Its not so big but big enough for a smal family.
Idée de décoration pour une cuisine design avec un placard à porte plane, des portes de placard blanches et papier peint.
Idée de décoration pour une cuisine design avec un placard à porte plane, des portes de placard blanches et papier peint.
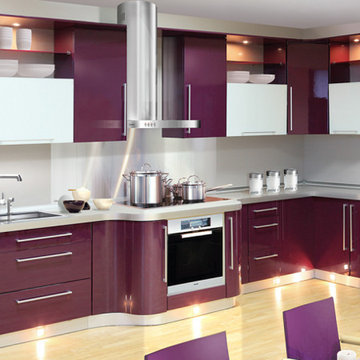
Inspiration pour une cuisine parallèle design avec un placard à porte plane, des portes de placard noires, un plan de travail en surface solide et îlot.
Idées déco de maisons violettes
1



















