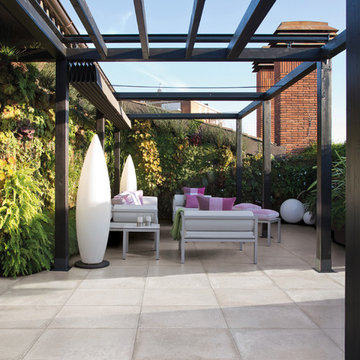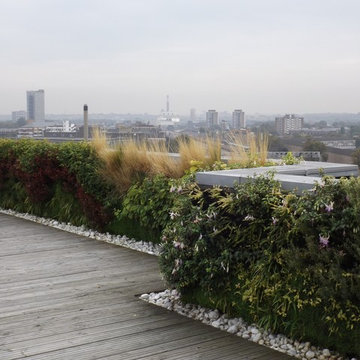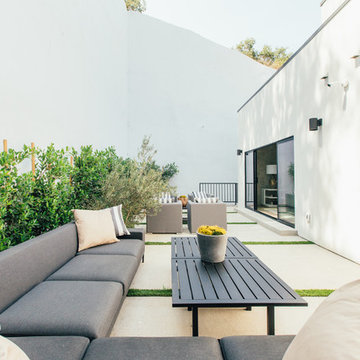Idées déco de murs végétaux de terrasse blancs
Trier par :
Budget
Trier par:Populaires du jour
1 - 20 sur 61 photos
1 sur 3
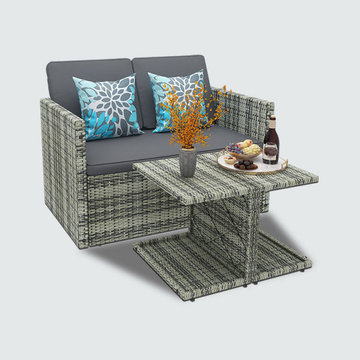
1.It is loveseat outdoor wicker sofa, and you can use it as a dining table set or an outdoor sofa set. There are at least 5 different combinations to suit your
needs! Transform any compact space into a cozy nook! Enjoy unprecedented comfort and relaxation with YITAHOME patio sectional!

Foto: Andrea Keidel
Idée de décoration pour une terrasse sur le toit design avec une pergola.
Idée de décoration pour une terrasse sur le toit design avec une pergola.
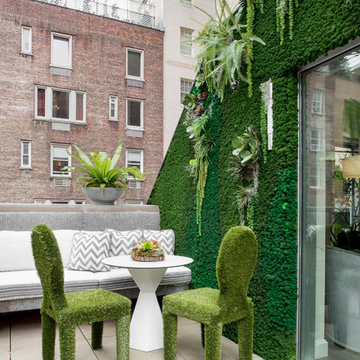
Photo: Rikki Snyder © 2018 Houzz
Inspiration pour une terrasse sur le toit bohème avec aucune couverture.
Inspiration pour une terrasse sur le toit bohème avec aucune couverture.
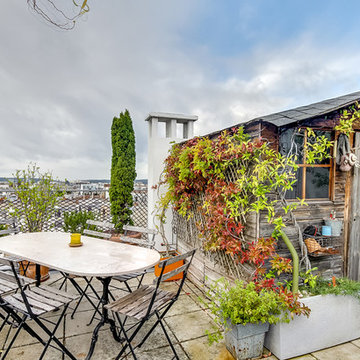
SAS Meero
Inspiration pour une terrasse sur le toit méditerranéenne de taille moyenne avec aucune couverture.
Inspiration pour une terrasse sur le toit méditerranéenne de taille moyenne avec aucune couverture.

A tiny 65m site with only 3m of internal width posed some interesting design challenges.
The Victorian terrace façade will have a loving touch up, however entering through the front door; a new kitchen has been inserted into the middle of the plan, before stepping up into a light filled new living room. Large timber bifold doors open out onto a timber deck and extend the living area into the compact courtyard. A simple green wall adds a punctuation mark of colour to the space.
A two-storey light well, pulls natural light into the heart of the ground and first floor plan, with an operable skylight allowing stack ventilation to keep the interiors cool through the Summer months. The open plan design and simple detailing give the impression of a much larger space on a very tight urban site.
Photography by Huw Lambert
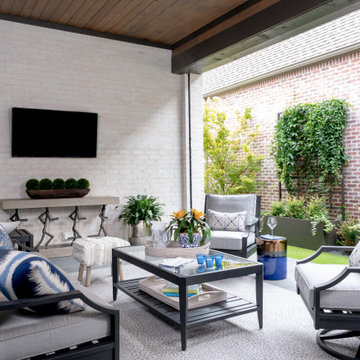
Cette photo montre un mur végétal de terrasse latéral chic de taille moyenne avec du béton estampé et une extension de toiture.
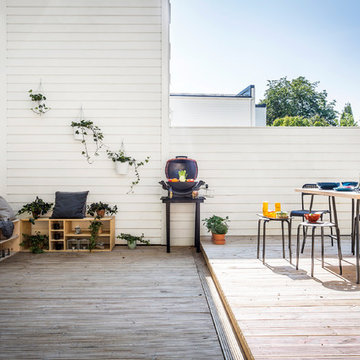
Andreas Pedersen #simplerphoto
Exemple d'une terrasse arrière méditerranéenne avec aucune couverture.
Exemple d'une terrasse arrière méditerranéenne avec aucune couverture.
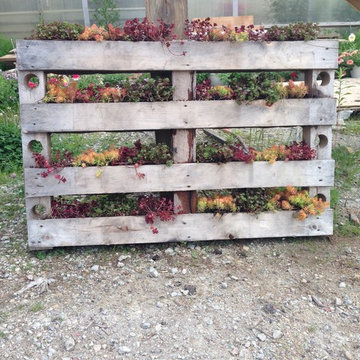
Upcycled pallet planter with succulents.
Inspiration pour un mur végétal de terrasse arrière rustique avec aucune couverture.
Inspiration pour un mur végétal de terrasse arrière rustique avec aucune couverture.
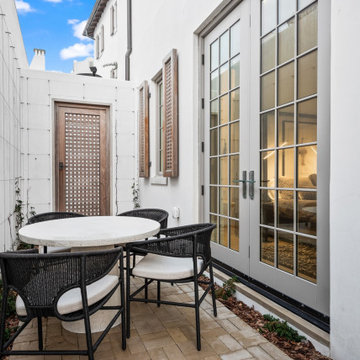
Gulf-Front Grandeur
Private Residence / Alys Beach, Florida
Architect: Khoury & Vogt Architects
Builder: Hufham Farris Construction
---
This one-of-a-kind Gulf-front residence in the New Urbanism community of Alys Beach, Florida, is truly a stunning piece of architecture matched only by its views. E. F. San Juan worked with the Alys Beach Town Planners at Khoury & Vogt Architects and the building team at Hufham Farris Construction on this challenging and fulfilling project.
We supplied character white oak interior boxed beams and stair parts. We also furnished all of the interior trim and paneling. The exterior products we created include ipe shutters, gates, fascia and soffit, handrails, and newels (balcony), ceilings, and wall paneling, as well as custom columns and arched cased openings on the balconies. In addition, we worked with our trusted partners at Loewen to provide windows and Loewen LiftSlide doors.
Challenges:
This was the homeowners’ third residence in the area for which we supplied products, and it was indeed a unique challenge. The client wanted as much of the exterior as possible to be weathered wood. This included the shutters, gates, fascia, soffit, handrails, balcony newels, massive columns, and arched openings mentioned above. The home’s Gulf-front location makes rot and weather damage genuine threats. Knowing that this home was to be built to last through the ages, we needed to select a wood species that was up for the task. It needed to not only look beautiful but also stand up to those elements over time.
Solution:
The E. F. San Juan team and the talented architects at KVA settled upon ipe (pronounced “eepay”) for this project. It is one of the only woods that will sink when placed in water (you would not want to make a boat out of ipe!). This species is also commonly known as ironwood because it is so dense, making it virtually rot-resistant, and therefore an excellent choice for the substantial pieces of millwork needed for this project.
However, ipe comes with its own challenges; its weight and density make it difficult to put through machines and glue. These factors also come into play for hinging when using ipe for a gate or door, which we did here. We used innovative joining methods to ensure that the gates and shutters had secondary and tertiary means of support with regard to the joinery. We believe the results speak for themselves!
---
Photography by Layne Lillie, courtesy of Khoury & Vogt Architects
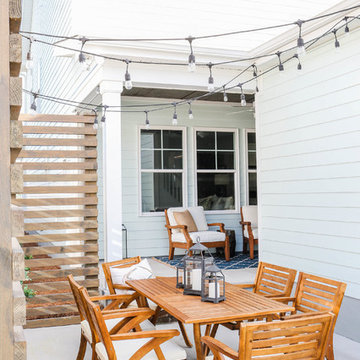
Aménagement d'une terrasse arrière classique avec une dalle de béton et aucune couverture.
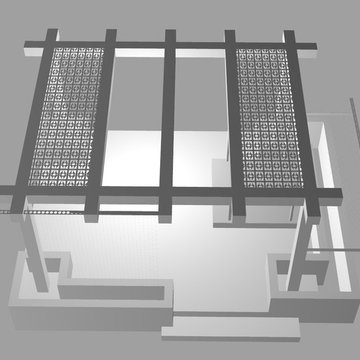
Thrive Landscape and Design
Cette photo montre un mur végétal de terrasse arrière moderne de taille moyenne avec une dalle de béton et une pergola.
Cette photo montre un mur végétal de terrasse arrière moderne de taille moyenne avec une dalle de béton et une pergola.
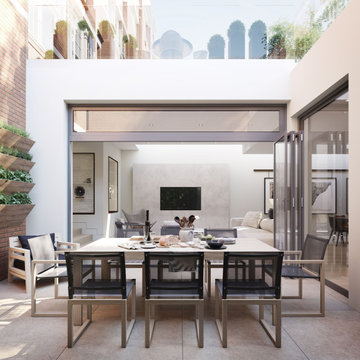
Idée de décoration pour un mur végétal de terrasse minimaliste de taille moyenne avec une cour et aucune couverture.
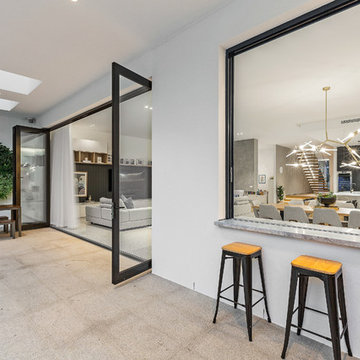
Sam Martin - 4 Walls Media
Inspiration pour un mur végétal de terrasse arrière design de taille moyenne avec des pavés en pierre naturelle et une extension de toiture.
Inspiration pour un mur végétal de terrasse arrière design de taille moyenne avec des pavés en pierre naturelle et une extension de toiture.
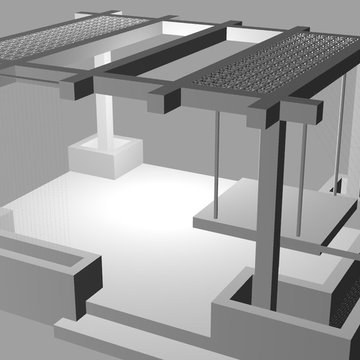
Thrive Landscape and Design
Cette photo montre un mur végétal de terrasse arrière moderne de taille moyenne avec une dalle de béton et une pergola.
Cette photo montre un mur végétal de terrasse arrière moderne de taille moyenne avec une dalle de béton et une pergola.
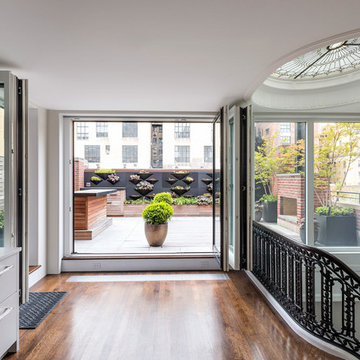
BreezePanel™ folding wall system opens to upstairs patio.
Cette image montre un mur végétal de terrasse traditionnel de taille moyenne avec une dalle de béton et aucune couverture.
Cette image montre un mur végétal de terrasse traditionnel de taille moyenne avec une dalle de béton et aucune couverture.
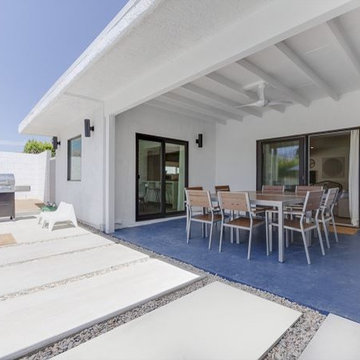
turnkeyvacationrentals
Cette image montre un mur végétal de terrasse arrière minimaliste de taille moyenne avec une dalle de béton et une extension de toiture.
Cette image montre un mur végétal de terrasse arrière minimaliste de taille moyenne avec une dalle de béton et une extension de toiture.
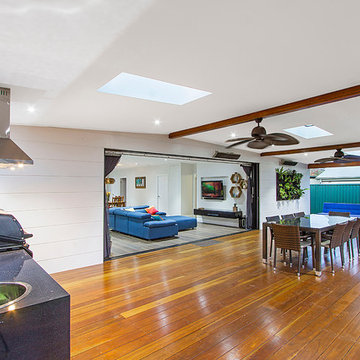
Huge 70m2 Spotted gum deck, roof with sky lights, tahitian fans, electric heaters mounted on wall, vertical garden, 3m outdoor bbq kitchen with sink, rangehood and fridge
Idées déco de murs végétaux de terrasse blancs
1
