Idées déco de petites buanderies avec sol en béton ciré
Trier par :
Budget
Trier par:Populaires du jour
1 - 20 sur 119 photos
1 sur 3

1919 Bungalow remodel. Design by Meriwether Felt, photos by Susan Gilmore
Exemple d'une petite buanderie craftsman avec un mur jaune, des machines côte à côte, des portes de placard blanches, un plan de travail en bois et sol en béton ciré.
Exemple d'une petite buanderie craftsman avec un mur jaune, des machines côte à côte, des portes de placard blanches, un plan de travail en bois et sol en béton ciré.

Athos Kyriakides
Inspiration pour une petite buanderie traditionnelle en L multi-usage avec des portes de placard blanches, plan de travail en marbre, un mur gris, sol en béton ciré, des machines superposées, un sol gris, un plan de travail gris et un placard avec porte à panneau encastré.
Inspiration pour une petite buanderie traditionnelle en L multi-usage avec des portes de placard blanches, plan de travail en marbre, un mur gris, sol en béton ciré, des machines superposées, un sol gris, un plan de travail gris et un placard avec porte à panneau encastré.

Cette image montre une petite buanderie linéaire traditionnelle multi-usage avec un évier encastré, un placard à porte shaker, des portes de placard grises, un plan de travail en granite, un mur blanc, des machines superposées, un sol multicolore, plan de travail noir et sol en béton ciré.

POST- architecture
Idée de décoration pour une petite buanderie linéaire design en bois brun dédiée avec un plan de travail en béton, un mur gris, sol en béton ciré, un sol gris et un plan de travail gris.
Idée de décoration pour une petite buanderie linéaire design en bois brun dédiée avec un plan de travail en béton, un mur gris, sol en béton ciré, un sol gris et un plan de travail gris.
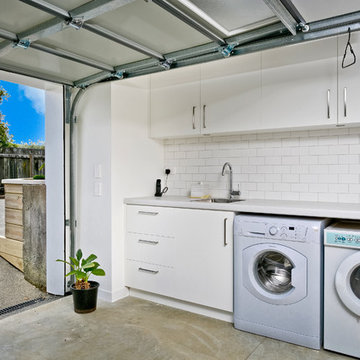
Réalisation d'une petite buanderie linéaire design multi-usage avec un évier encastré, des portes de placard blanches, un plan de travail en granite, un mur blanc, sol en béton ciré et des machines côte à côte.

This 1960s home was in original condition and badly in need of some functional and cosmetic updates. We opened up the great room into an open concept space, converted the half bathroom downstairs into a full bath, and updated finishes all throughout with finishes that felt period-appropriate and reflective of the owner's Asian heritage.
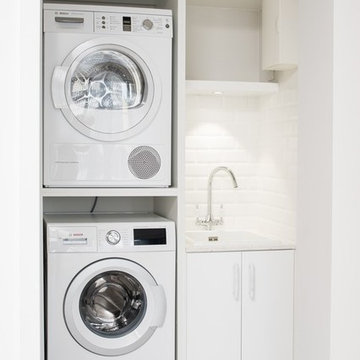
Kevin Mcfeely
Idées déco pour une petite buanderie linéaire contemporaine avec un évier encastré, un mur blanc et sol en béton ciré.
Idées déco pour une petite buanderie linéaire contemporaine avec un évier encastré, un mur blanc et sol en béton ciré.
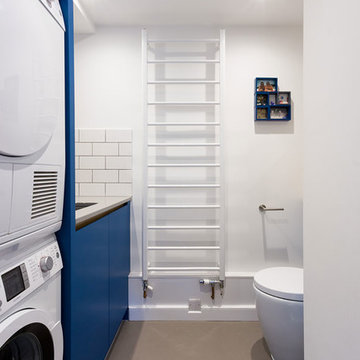
Birch ply cabinets with composite slab doors in the utility room. Stacked washing machine and tumble dryer.
Cette image montre une petite buanderie parallèle design multi-usage avec un évier encastré, un placard à porte plane, des portes de placard bleues, un mur blanc, sol en béton ciré et des machines superposées.
Cette image montre une petite buanderie parallèle design multi-usage avec un évier encastré, un placard à porte plane, des portes de placard bleues, un mur blanc, sol en béton ciré et des machines superposées.
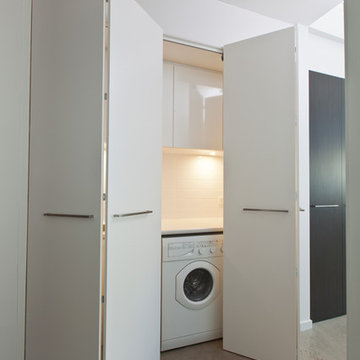
Exemple d'une petite buanderie linéaire tendance dédiée avec un placard à porte plane, des portes de placard blanches, un plan de travail en stratifié, un mur blanc, sol en béton ciré et des machines côte à côte.
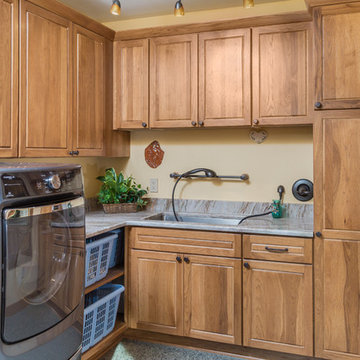
DMD Photography
Idées déco pour une petite buanderie craftsman en L et bois brun dédiée avec un évier encastré, un placard avec porte à panneau surélevé, un plan de travail en granite, un mur jaune, sol en béton ciré et des machines côte à côte.
Idées déco pour une petite buanderie craftsman en L et bois brun dédiée avec un évier encastré, un placard avec porte à panneau surélevé, un plan de travail en granite, un mur jaune, sol en béton ciré et des machines côte à côte.

We had the opportunity to come alongside this homeowner and demo an old cottage and rebuild this new year-round home for them. We worked hard to keep an authentic feel to the lake and fit the home nicely to the space.
We focused on a small footprint and, through specific design choices, achieved a layout the homeowner loved. A major goal was to have the kitchen, dining, and living all walk out at the lake level. We also managed to sneak a master suite into this level (check out that ceiling!).
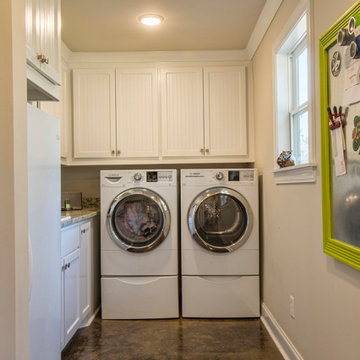
This is a cabin in the woods off the beaten path in rural Mississippi. It's owner has a refined, rustic style that appears throughout the home. The porches, many windows, great storage, open concept, tall ceilings, upscale finishes and comfortable yet stylish furnishings all contribute to the heightened livability of this space. It's just perfect for it's owner to get away from everything and relax in her own, custom tailored space.

Caitlin Mogridge
Cette image montre une petite buanderie linéaire bohème avec un placard, un placard sans porte, un mur blanc, sol en béton ciré, des machines superposées, un sol blanc et un plan de travail blanc.
Cette image montre une petite buanderie linéaire bohème avec un placard, un placard sans porte, un mur blanc, sol en béton ciré, des machines superposées, un sol blanc et un plan de travail blanc.

Laundry space is integrated into Primary Suite Closet - Architect: HAUS | Architecture For Modern Lifestyles - Builder: WERK | Building Modern - Photo: HAUS
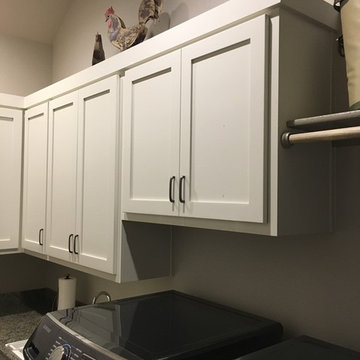
Idée de décoration pour une petite buanderie tradition en L avec un évier posé, un placard avec porte à panneau encastré, des portes de placard blanches, un plan de travail en granite, un mur gris, sol en béton ciré, des machines côte à côte et un sol gris.

Projet de Tiny House sur les toits de Paris, avec 17m² pour 4 !
Idée de décoration pour une petite buanderie linéaire asiatique en bois multi-usage avec un évier intégré, un plan de travail en bois, une crédence en bois, sol en béton ciré, un sol blanc et un plafond en bois.
Idée de décoration pour une petite buanderie linéaire asiatique en bois multi-usage avec un évier intégré, un plan de travail en bois, une crédence en bois, sol en béton ciré, un sol blanc et un plafond en bois.

Have a tiny New York City apartment? Check our Spatia, Arclinea's kitchen and storage solution that offers a sleek, discreet design. Spatia smartly conceals your kitchen, laundry and storage, elegantly blending in with any timeless design.

Réalisation d'une petite buanderie linéaire minimaliste multi-usage avec un placard à porte plane, des portes de placards vertess, un plan de travail en bois, un mur blanc, sol en béton ciré, des machines superposées, un sol gris, un plan de travail bleu et poutres apparentes.

Réalisation d'une petite buanderie linéaire vintage dédiée avec un placard à porte plane, des portes de placard blanches, un plan de travail en quartz modifié, un mur blanc, sol en béton ciré, des machines dissimulées, un sol gris et un plan de travail blanc.
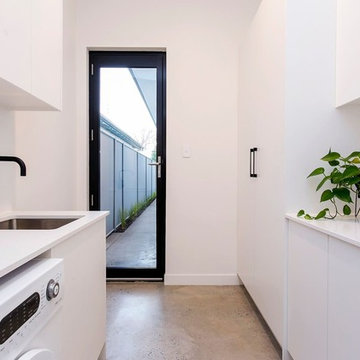
Photos: Scott Harding www.hardimage.com.au
Styling: Art Department www.artdepartmentstyling.com
Idée de décoration pour une petite buanderie parallèle design dédiée avec un évier encastré, un placard à porte plane, des portes de placard blanches, un mur blanc, sol en béton ciré et des machines côte à côte.
Idée de décoration pour une petite buanderie parallèle design dédiée avec un évier encastré, un placard à porte plane, des portes de placard blanches, un mur blanc, sol en béton ciré et des machines côte à côte.
Idées déco de petites buanderies avec sol en béton ciré
1