Idées déco de petites buanderies avec un plafond à caissons
Trier par :
Budget
Trier par:Populaires du jour
1 - 18 sur 18 photos
1 sur 3

A quiet laundry room with soft colours and natural hardwood flooring. This laundry room features light blue framed cabinetry, an apron fronted sink, a custom backsplash shape, and hooks for hanging linens.

Coburg Frieze is a purified design that questions what’s really needed.
The interwar property was transformed into a long-term family home that celebrates lifestyle and connection to the owners’ much-loved garden. Prioritising quality over quantity, the crafted extension adds just 25sqm of meticulously considered space to our clients’ home, honouring Dieter Rams’ enduring philosophy of “less, but better”.
We reprogrammed the original floorplan to marry each room with its best functional match – allowing an enhanced flow of the home, while liberating budget for the extension’s shared spaces. Though modestly proportioned, the new communal areas are smoothly functional, rich in materiality, and tailored to our clients’ passions. Shielding the house’s rear from harsh western sun, a covered deck creates a protected threshold space to encourage outdoor play and interaction with the garden.
This charming home is big on the little things; creating considered spaces that have a positive effect on daily life.

A first floor bespoke laundry room with tiled flooring and backsplash with a butler sink and mid height washing machine and tumble dryer for easy access. Dirty laundry shoots for darks and colours, with plenty of opening shelving and hanging spaces for freshly ironed clothing. This is a laundry that not only looks beautiful but works!

This reconfiguration project was a classic case of rooms not fit for purpose, with the back door leading directly into a home-office (not very productive when the family are in and out), so we reconfigured the spaces and the office became a utility room.
The area was kept tidy and clean with inbuilt cupboards, stacking the washer and tumble drier to save space. The Belfast sink was saved from the old utility room and complemented with beautiful Victorian-style mosaic flooring.
Now the family can kick off their boots and hang up their coats at the back door without muddying the house up!

Overlook of the laundry room appliance and shelving. (part from full home remodeling project)
The laundry space was squeezed-up and tight! Therefore, our experts expand the room to accommodate cabinets and more shelves for storing fabric detergent and accommodate other features that make the space more usable. We renovated and re-designed the laundry room to make it fantastic and more functional while also increasing convenience.

Don't throw away perfectly good cabinets if you can use them elsewhere~
Cette image montre une petite buanderie traditionnelle en bois brun avec un placard avec porte à panneau surélevé, un plan de travail en quartz modifié, un mur vert, un sol en vinyl, des machines côte à côte, un sol marron, plan de travail noir et un plafond à caissons.
Cette image montre une petite buanderie traditionnelle en bois brun avec un placard avec porte à panneau surélevé, un plan de travail en quartz modifié, un mur vert, un sol en vinyl, des machines côte à côte, un sol marron, plan de travail noir et un plafond à caissons.
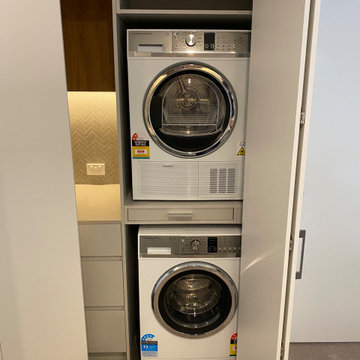
Stunning kitchen refurbishment in grey and walnut
Réalisation d'une petite buanderie design en U avec un évier encastré, un placard à porte affleurante, des portes de placard grises, un plan de travail en quartz modifié, une crédence grise, une crédence en céramique, sol en stratifié, un sol marron, un plan de travail gris et un plafond à caissons.
Réalisation d'une petite buanderie design en U avec un évier encastré, un placard à porte affleurante, des portes de placard grises, un plan de travail en quartz modifié, une crédence grise, une crédence en céramique, sol en stratifié, un sol marron, un plan de travail gris et un plafond à caissons.
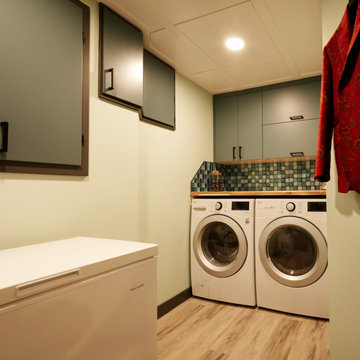
Inspiration pour une petite buanderie traditionnelle en L dédiée avec un placard à porte plane, des portes de placard turquoises, un plan de travail en bois, une crédence multicolore, une crédence en mosaïque, un mur vert, un sol en vinyl, des machines côte à côte, un sol gris, un plan de travail marron et un plafond à caissons.
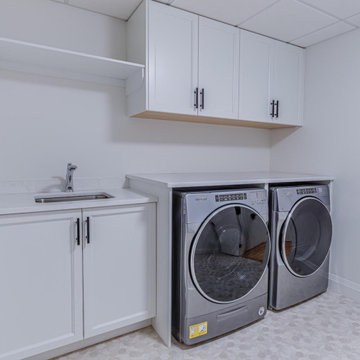
Cette image montre une petite buanderie rustique dédiée avec un évier encastré, un placard avec porte à panneau encastré, des portes de placard blanches, un plan de travail en granite, un mur blanc, des machines côte à côte, un sol gris, un plan de travail blanc, un plafond à caissons et sol en stratifié.
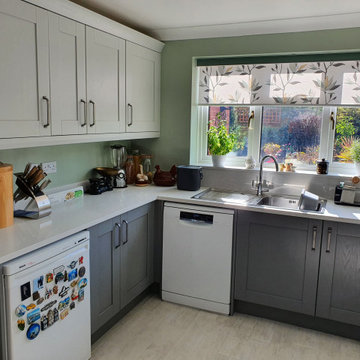
Range: Cambridge
Colour: Dust Grey & Light Grey
Worktops: Quartz Polar White
Idée de décoration pour une petite buanderie tradition en U avec un évier 2 bacs, un placard à porte shaker, des portes de placard grises, un plan de travail en quartz, une crédence blanche, un mur vert, un sol en carrelage de céramique, un sol gris, un plan de travail blanc et un plafond à caissons.
Idée de décoration pour une petite buanderie tradition en U avec un évier 2 bacs, un placard à porte shaker, des portes de placard grises, un plan de travail en quartz, une crédence blanche, un mur vert, un sol en carrelage de céramique, un sol gris, un plan de travail blanc et un plafond à caissons.

A quiet laundry room with soft colours and natural hardwood flooring. This laundry room features light blue framed cabinetry, an apron fronted sink, a custom backsplash shape, and hooks for hanging linens.

A first floor bespoke laundry room with tiled flooring and backsplash with a butler sink and mid height washing machine and tumble dryer for easy access. Dirty laundry shoots for darks and colours, with plenty of opening shelving and hanging spaces for freshly ironed clothing. This is a laundry that not only looks beautiful but works!

This reconfiguration project was a classic case of rooms not fit for purpose, with the back door leading directly into a home-office (not very productive when the family are in and out), so we reconfigured the spaces and the office became a utility room.
The area was kept tidy and clean with inbuilt cupboards, stacking the washer and tumble drier to save space. The Belfast sink was saved from the old utility room and complemented with beautiful Victorian-style mosaic flooring.
Now the family can kick off their boots and hang up their coats at the back door without muddying the house up!

This reconfiguration project was a classic case of rooms not fit for purpose, with the back door leading directly into a home-office (not very productive when the family are in and out), so we reconfigured the spaces and the office became a utility room.
The area was kept tidy and clean with inbuilt cupboards, stacking the washer and tumble drier to save space. The Belfast sink was saved from the old utility room and complemented with beautiful Victorian-style mosaic flooring.
Now the family can kick off their boots and hang up their coats at the back door without muddying the house up!
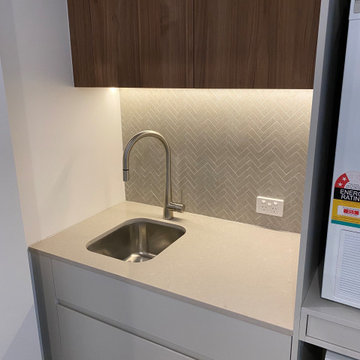
Stunning kitchen refurbishment in grey and walnut
Aménagement d'une petite buanderie contemporaine en U avec un évier encastré, un placard à porte affleurante, des portes de placard grises, un plan de travail en quartz modifié, une crédence grise, une crédence en céramique, sol en stratifié, un sol marron, un plan de travail gris et un plafond à caissons.
Aménagement d'une petite buanderie contemporaine en U avec un évier encastré, un placard à porte affleurante, des portes de placard grises, un plan de travail en quartz modifié, une crédence grise, une crédence en céramique, sol en stratifié, un sol marron, un plan de travail gris et un plafond à caissons.

Overlook of the laundry room appliance and shelving.
(part from full home remodeling project)
The laundry space was squeezed-up and tight! Therefore, our experts expand the room to accommodate cabinets and more shelves for storing fabric detergent and accommodate other features that make the space more usable. We renovated and re-designed the laundry room to make it fantastic and more functional while also increasing convenience.

A first floor bespoke laundry room with tiled flooring and backsplash with a butler sink and mid height washing machine and tumble dryer for easy access. Dirty laundry shoots for darks and colours, with plenty of opening shelving and hanging spaces for freshly ironed clothing. This is a laundry that not only looks beautiful but works!

This reconfiguration project was a classic case of rooms not fit for purpose, with the back door leading directly into a home-office (not very productive when the family are in and out), so we reconfigured the spaces and the office became a utility room.
The area was kept tidy and clean with inbuilt cupboards, stacking the washer and tumble drier to save space. The Belfast sink was saved from the old utility room and complemented with beautiful Victorian-style mosaic flooring.
Now the family can kick off their boots and hang up their coats at the back door without muddying the house up!
Idées déco de petites buanderies avec un plafond à caissons
1