Idées déco de petites buanderies avec un sol en linoléum
Trier par :
Budget
Trier par:Populaires du jour
1 - 20 sur 72 photos
1 sur 3
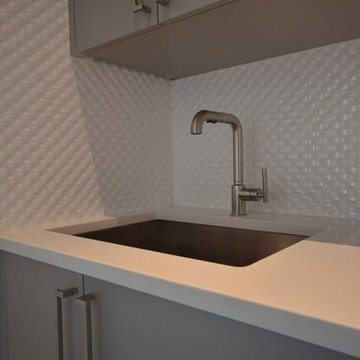
Undermount Laundry sink, cabinets & white Porcelanosa wall tile
Cette image montre une petite buanderie linéaire minimaliste dédiée avec un évier encastré, un placard à porte plane, des portes de placard grises, un plan de travail en quartz modifié, un mur blanc, un sol en linoléum et des machines côte à côte.
Cette image montre une petite buanderie linéaire minimaliste dédiée avec un évier encastré, un placard à porte plane, des portes de placard grises, un plan de travail en quartz modifié, un mur blanc, un sol en linoléum et des machines côte à côte.
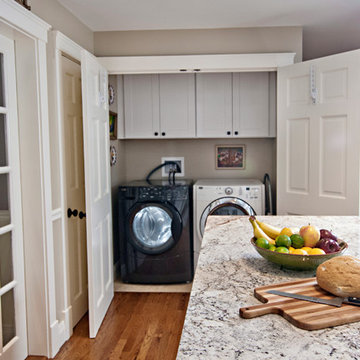
Kathy Kelly Photo
Idée de décoration pour une petite buanderie linéaire tradition avec un placard, un placard à porte shaker, des portes de placard blanches, un mur beige, un sol en linoléum et des machines côte à côte.
Idée de décoration pour une petite buanderie linéaire tradition avec un placard, un placard à porte shaker, des portes de placard blanches, un mur beige, un sol en linoléum et des machines côte à côte.
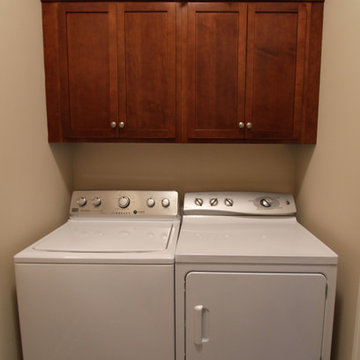
Designer: Julie Mausolf
Contractor: Bos Homes
Photography: Alea Paul
Idée de décoration pour une petite buanderie linéaire tradition en bois foncé avec un placard avec porte à panneau encastré, un plan de travail en quartz modifié, une crédence multicolore, un placard, un évier posé, un mur beige, un sol en linoléum et des machines côte à côte.
Idée de décoration pour une petite buanderie linéaire tradition en bois foncé avec un placard avec porte à panneau encastré, un plan de travail en quartz modifié, une crédence multicolore, un placard, un évier posé, un mur beige, un sol en linoléum et des machines côte à côte.

Alan Jackson - Jackson Studios
Inspiration pour une petite buanderie linéaire craftsman en bois brun dédiée avec un placard à porte shaker, un mur bleu, un sol en linoléum et des machines côte à côte.
Inspiration pour une petite buanderie linéaire craftsman en bois brun dédiée avec un placard à porte shaker, un mur bleu, un sol en linoléum et des machines côte à côte.
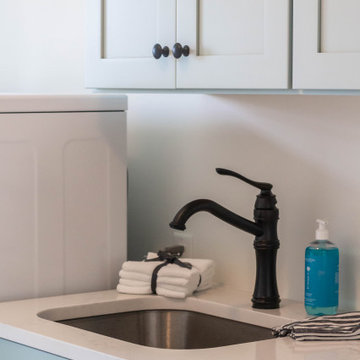
Idée de décoration pour une petite buanderie parallèle tradition dédiée avec un évier encastré, un placard à porte shaker, des portes de placards vertess, un plan de travail en quartz, un mur blanc, un sol en linoléum, des machines côte à côte, un sol noir et un plan de travail blanc.

This compact laundry/walk in pantry packs a lot in a small space. By stacking the new front loading washer and dryer on a platform, doing laundry just got a lot more ergonomic not to mention the space afforded for folding and storage!
Photo by A Kitchen That Works LLC

Ronda Batchelor,
Galley laundry room with folding counter, dirty clothes bins on rollers underneath, clean clothes baskets for each family member, sweater drying racks with built in fan, and built in ironing board.

Exemple d'une petite buanderie chic en L dédiée avec un évier de ferme, des portes de placard blanches, un mur blanc, un sol en linoléum, des machines côte à côte, un sol multicolore, plan de travail noir et un placard à porte shaker.

A love of color and cats was the inspiration for this custom closet to accommodate a litter box. Flooring is Marmoleum which is very resilient. This remodel and addition was designed and built by Meadowlark Design+Build in Ann Arbor, Michigan. Photo credits Sean Carter
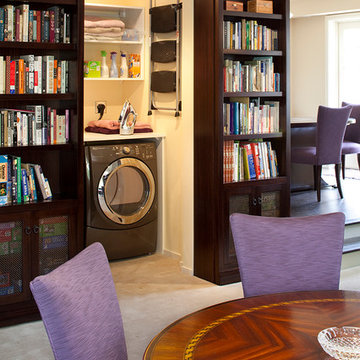
Eric Rorer Photography
Inspiration pour une petite buanderie linéaire traditionnelle avec un placard, un placard sans porte, des portes de placard blanches, un plan de travail en quartz modifié, un sol en linoléum et des machines côte à côte.
Inspiration pour une petite buanderie linéaire traditionnelle avec un placard, un placard sans porte, des portes de placard blanches, un plan de travail en quartz modifié, un sol en linoléum et des machines côte à côte.
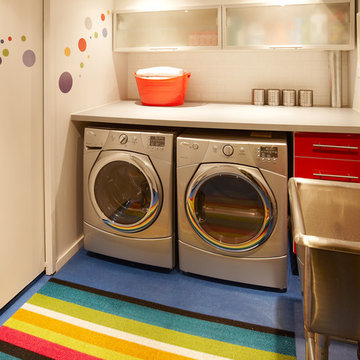
www.jamesramsay.ca
Idée de décoration pour une petite buanderie minimaliste en U dédiée avec un évier utilitaire, un placard à porte plane, des portes de placard rouges, un plan de travail en stratifié, un mur blanc, un sol en linoléum et des machines côte à côte.
Idée de décoration pour une petite buanderie minimaliste en U dédiée avec un évier utilitaire, un placard à porte plane, des portes de placard rouges, un plan de travail en stratifié, un mur blanc, un sol en linoléum et des machines côte à côte.
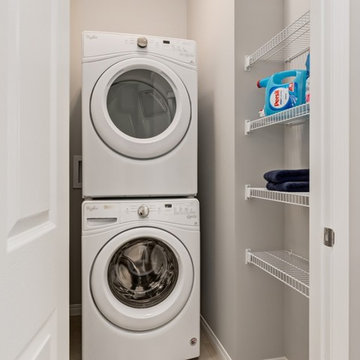
This laundry room features a stacked front-loaded washer and dryer plus plenty of storage shelving.
Inspiration pour une petite buanderie design avec un placard, un mur gris, des machines superposées et un sol en linoléum.
Inspiration pour une petite buanderie design avec un placard, un mur gris, des machines superposées et un sol en linoléum.
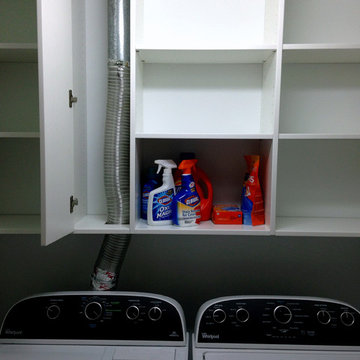
ThriveRVA Photography
Exemple d'une petite buanderie chic dédiée avec un placard à porte plane, des portes de placard blanches, un mur blanc, un sol en linoléum et des machines côte à côte.
Exemple d'une petite buanderie chic dédiée avec un placard à porte plane, des portes de placard blanches, un mur blanc, un sol en linoléum et des machines côte à côte.

The pre-renovation structure itself was sound but lacked the space this family sought after. May Construction removed the existing walls that separated the overstuffed G-shaped kitchen from the living room. By reconfiguring in the existing floorplan, we opened the area to allow for a stunning custom island and bar area, creating a more bright and open space.
Budget analysis and project development by: May Construction
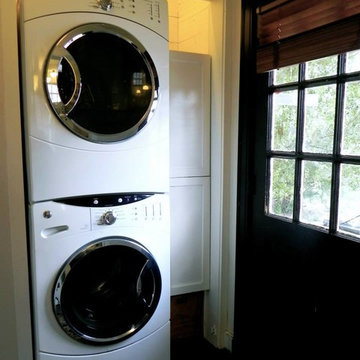
Washer dryer previously housed in the service kitchen of this 1929 home. We moved the set to an adjacent mudroom and recessed them into one of the house's three coat closets. The bottom cabinet contains laundry from passthrough chute from master suite dressing room.

This compact dual purpose laundry mudroom is the point of entry for a busy family of four.
One side provides laundry facilities including a deep laundry sink, dry rack, a folding surface and storage. The other side of the room has the home's electrical panel and a boot bench complete with shoe cubbies, hooks and a bench.
The flooring is rubber.

Designer: Julie Mausolf
Contractor: Bos Homes
Photography: Alea Paul
Réalisation d'une petite buanderie linéaire tradition en bois foncé avec un placard avec porte à panneau encastré, un plan de travail en quartz modifié, une crédence multicolore, un placard, un évier posé, un mur beige, un sol en linoléum et des machines côte à côte.
Réalisation d'une petite buanderie linéaire tradition en bois foncé avec un placard avec porte à panneau encastré, un plan de travail en quartz modifié, une crédence multicolore, un placard, un évier posé, un mur beige, un sol en linoléum et des machines côte à côte.
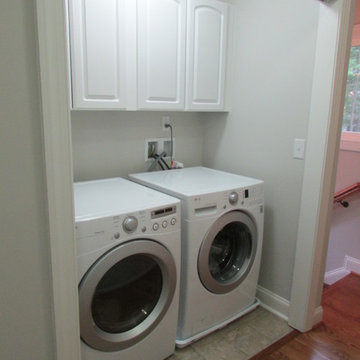
Réalisation d'une petite buanderie linéaire tradition avec un placard, un placard avec porte à panneau surélevé, des portes de placard blanches, un mur gris, un sol en linoléum et des machines côte à côte.
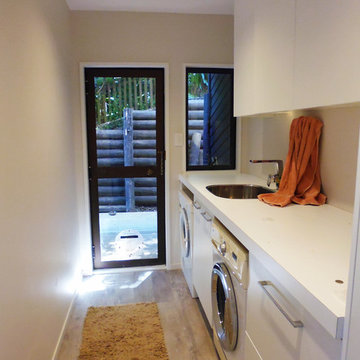
Inspiration pour une petite buanderie parallèle traditionnelle dédiée avec un évier 1 bac, un mur beige et un sol en linoléum.
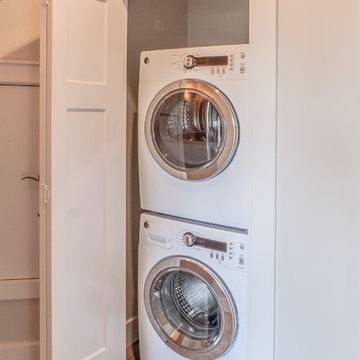
Michael Lindberg Photography
Idées déco pour une petite buanderie classique avec un placard, un mur blanc, un sol en linoléum et des machines superposées.
Idées déco pour une petite buanderie classique avec un placard, un mur blanc, un sol en linoléum et des machines superposées.
Idées déco de petites buanderies avec un sol en linoléum
1