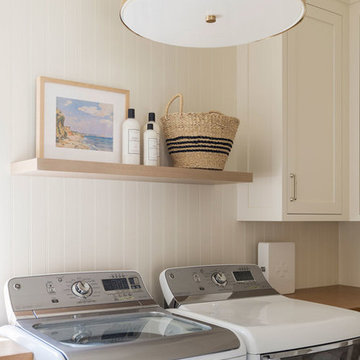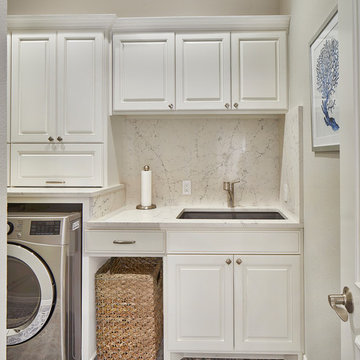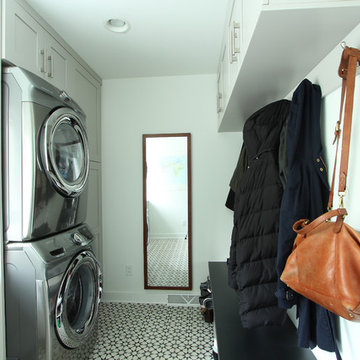Idées déco de petites buanderies avec un sol multicolore
Trier par :
Budget
Trier par:Populaires du jour
1 - 20 sur 356 photos
1 sur 3

Idées déco pour une petite buanderie éclectique en U avec un placard, un évier de ferme, un placard à porte shaker, des portes de placard bleues, un plan de travail en quartz, une crédence beige, une crédence en carrelage de pierre, un mur blanc, un sol en carrelage de céramique, des machines superposées, un sol multicolore, un plan de travail blanc et un plafond voûté.

This laundry room may be small but packs a punch with the awesome fan tile! Tile made by Pratt & Larson "Portland Large Fan". Cabinets by Brilliant Furnishings.

This master bathroom was partially an old hall bath that was able to be enlarged due to a whole home addition. The homeowners needed a space to spread out and relax after a long day of working on other people's homes (yes - they do what we do!) A spacious floor plan, large tub, over-sized walk in shower, a smart commode, and customized enlarged vanity did the trick!
The cabinets are from WW Woods Shiloh inset, in their furniture collection. Maple with a Naval paint color make a bold pop of color in the space. Robern cabinets double as storage and mirrors at each vanity sink. The master closet is fully customized and outfitted with cabinetry from California Closets.
The tile is all a Calacatta Gold Marble - herringbone mosaic on the floor and a subway in the shower. Golden and brass tones in the plumbing bring warmth to the space. The vanity faucets, shower items, tub filler, and accessories are from Watermark. The commode is "smart" and from Toto.

Making good use of the front hall closet. Removing a partitioning wall, putting in extra shelving for storage and proper storage for shoes and coats maximizes the usable space.

Laundry/Utility
Photographer: Patrick Wong, Atelier Wong
Idées déco pour une petite buanderie linéaire craftsman avec un évier encastré, un placard à porte shaker, des portes de placard beiges, un plan de travail en quartz modifié, un mur gris, un sol en carrelage de porcelaine, des machines côte à côte et un sol multicolore.
Idées déco pour une petite buanderie linéaire craftsman avec un évier encastré, un placard à porte shaker, des portes de placard beiges, un plan de travail en quartz modifié, un mur gris, un sol en carrelage de porcelaine, des machines côte à côte et un sol multicolore.

Located in the heart of Sevenoaks, this beautiful family home has recently undergone an extensive refurbishment, of which Burlanes were commissioned for, including a new traditional, country style kitchen and larder, utility room / laundry, and bespoke storage solutions for the family sitting room and children's play room.

Exemple d'une petite buanderie linéaire tendance multi-usage avec un évier 1 bac, un placard à porte plane, des portes de placard jaunes, un plan de travail en surface solide, une crédence blanche, une crédence en carreau de porcelaine, un mur multicolore, un sol en carrelage de porcelaine, des machines superposées, un sol multicolore et un plan de travail blanc.

Exemple d'une petite buanderie parallèle bord de mer dédiée avec un sol en carrelage de céramique et un sol multicolore.

We are sincerely concerned about our customers and prevent the need for them to shop at different locations. We offer several designs and colors for fixtures and hardware from which you can select the best ones that suit the overall theme of your home. Our team will respect your preferences and give you options to choose, whether you want a traditional or contemporary design.

Laundry Room Remodel
Réalisation d'une petite buanderie tradition avec un évier encastré, un sol en carrelage de porcelaine, des machines côte à côte, un sol multicolore et un plan de travail blanc.
Réalisation d'une petite buanderie tradition avec un évier encastré, un sol en carrelage de porcelaine, des machines côte à côte, un sol multicolore et un plan de travail blanc.

Lutography
Cette image montre une petite buanderie linéaire rustique dédiée avec un évier 2 bacs, un mur beige, un sol en vinyl, des machines côte à côte et un sol multicolore.
Cette image montre une petite buanderie linéaire rustique dédiée avec un évier 2 bacs, un mur beige, un sol en vinyl, des machines côte à côte et un sol multicolore.

(c) Cipher Imaging Architectural Photography
Aménagement d'une petite buanderie classique en L et bois brun dédiée avec un placard avec porte à panneau surélevé, un plan de travail en stratifié, un mur gris, un sol en carrelage de porcelaine, un sol multicolore et des machines superposées.
Aménagement d'une petite buanderie classique en L et bois brun dédiée avec un placard avec porte à panneau surélevé, un plan de travail en stratifié, un mur gris, un sol en carrelage de porcelaine, un sol multicolore et des machines superposées.

The washer and dryer were stacked and placed next to a tall pantry cabinet. Medium grey painted cabinets were selected and paired with black and white cement tile.

Gratifying Green is the minty color of the custom-made soft-close cabinets in this Lakewood Ranch laundry room upgrade. The countertop comes from a quartz remnant we chose with the homeowner, and the new floor is a black and white checkered glaze ceramic.
Réalisation d'une petite buanderie linéaire tradition dédiée avec un évier encastré, un placard à porte shaker, des portes de placard grises, un mur blanc, des machines côte à côte, un sol multicolore et un plan de travail blanc.

A pullout ironing board is located in the top drawer of this cabinet. Easy to pullout and push back in it offers a great solution for the ironing board in any space. Concealed behind a drawer front when not in use, can swivel when used and is the perfect size.

Idée de décoration pour une petite buanderie tradition en bois clair dédiée avec un évier encastré, un placard à porte plane, un plan de travail en quartz modifié, une crédence grise, une crédence en carreau briquette, un mur blanc, un sol en carrelage de céramique, des machines côte à côte, un sol multicolore et un plan de travail gris.

Cette image montre une petite buanderie linéaire traditionnelle dédiée avec un évier intégré, un placard à porte shaker, des portes de placards vertess, un plan de travail en surface solide, un mur blanc, un sol en vinyl et un sol multicolore.

Tom Roe
Idée de décoration pour une petite buanderie tradition en L multi-usage avec un évier posé, un placard à porte affleurante, des portes de placard blanches, plan de travail en marbre, un mur bleu, un sol en carrelage de céramique, un lave-linge séchant, un sol multicolore et un plan de travail blanc.
Idée de décoration pour une petite buanderie tradition en L multi-usage avec un évier posé, un placard à porte affleurante, des portes de placard blanches, plan de travail en marbre, un mur bleu, un sol en carrelage de céramique, un lave-linge séchant, un sol multicolore et un plan de travail blanc.

Réalisation d'une petite buanderie tradition avec un évier encastré, un placard avec porte à panneau encastré, des portes de placard bleues, un plan de travail en quartz modifié, une crédence multicolore, une crédence en mosaïque, un mur gris, un sol en marbre, des machines côte à côte, un sol multicolore et un plan de travail blanc.
Idées déco de petites buanderies avec un sol multicolore
1