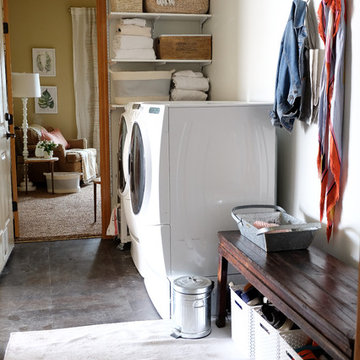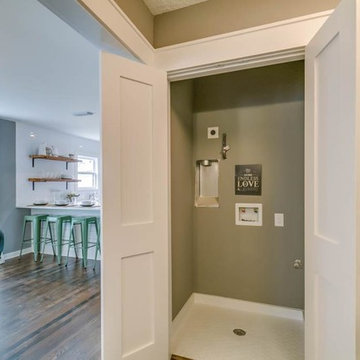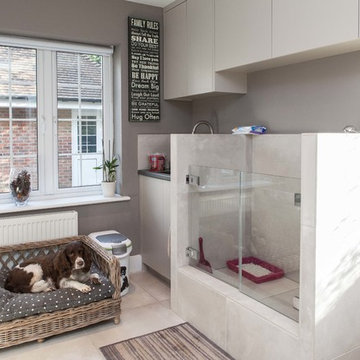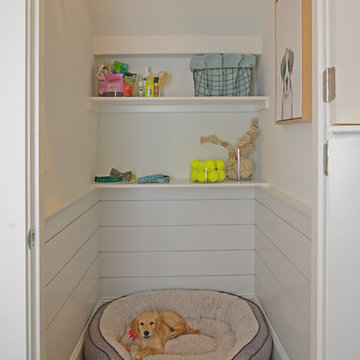Idées déco de petites buanderies
Trier par :
Budget
Trier par:Populaires du jour
61 - 80 sur 6 986 photos
1 sur 3

At Belltown Design we love designing laundry rooms! It is the perfect challenge between aesthetics and functionality! When doing the laundry is a breeze, and the room feels bright and cheery, then we have done our job. Modern Craftsman - Kitchen/Laundry Remodel, West Seattle, WA. Photography by Paula McHugh and Robbie Liddane

Benjamin Moore Tarrytown Green
Shaker style cabinetry
flower wallpaper
quartz countertops
10" Hex tile floors
Emtek satin brass hardware
Photo by @Spacecrafting

Laundry/Mudroom in Morgan Court House
Vintage Bench with shoe bins below and hooks above serve as catch space next to the laundry.
We removed a full wall of cabinetry that surrounded the washer and dryer. It looked like a lot of storage but in this skinny room was more cumbersome than helpful. It also didn't allow for any space to use as a mudroom. I received a lot of side eye removing cabinets, but in the end being able to shift the washer/dryer over allowed for the door into the garage to open fully without hitting the washer (or the laundress). It also gave us space to use for mudroom purposes.
Design and Photographed by Elizabeth Conrad

Making good use of the front hall closet. Removing a partitioning wall, putting in extra shelving for storage and proper storage for shoes and coats maximizes the usable space.

Photo taken as you walk into the Laundry Room from the Garage. Doorway to Kitchen is to the immediate right in photo. Photo tile mural (from The Tile Mural Store www.tilemuralstore.com ) behind the sink was used to evoke nature and waterfowl on the nearby Chesapeake Bay, as well as an entry focal point of interest for the room.
Photo taken by homeowner.

Architectural Consulting, Exterior Finishes, Interior Finishes, Showsuite
Town Home Development, Surrey BC
Park Ridge Homes, Raef Grohne Photographer
Exemple d'une petite buanderie nature avec un placard, un placard à porte plane, des portes de placard blanches, un plan de travail en bois, un mur blanc, un sol en carrelage de porcelaine, des machines côte à côte et un sol gris.
Exemple d'une petite buanderie nature avec un placard, un placard à porte plane, des portes de placard blanches, un plan de travail en bois, un mur blanc, un sol en carrelage de porcelaine, des machines côte à côte et un sol gris.

Aménagement d'une petite buanderie campagne avec un placard, un mur gris, un sol en carrelage de porcelaine, des machines superposées et un sol blanc.

Inspiration pour une petite buanderie linéaire design avec un placard, un évier encastré, un placard à porte plane, des portes de placard beiges, un plan de travail en quartz modifié, un mur vert, parquet clair, des machines superposées, un sol marron et un plan de travail beige.

Idées déco pour une petite buanderie linéaire classique multi-usage avec un placard avec porte à panneau encastré, des portes de placard grises, un plan de travail en granite, un mur gris, un sol en carrelage de céramique, des machines superposées, un sol blanc et plan de travail noir.

John Tsantes
Cette image montre une petite buanderie chalet en L multi-usage avec un plan de travail en bois, un mur gris, un sol en carrelage de porcelaine, des machines côte à côte et un sol marron.
Cette image montre une petite buanderie chalet en L multi-usage avec un plan de travail en bois, un mur gris, un sol en carrelage de porcelaine, des machines côte à côte et un sol marron.

Jamie Cleary
Inspiration pour une petite buanderie linéaire rustique dédiée avec un évier de ferme, un placard à porte shaker, des portes de placard blanches, un mur multicolore, un sol en carrelage de céramique, des machines côte à côte, un sol blanc et un plan de travail blanc.
Inspiration pour une petite buanderie linéaire rustique dédiée avec un évier de ferme, un placard à porte shaker, des portes de placard blanches, un mur multicolore, un sol en carrelage de céramique, des machines côte à côte, un sol blanc et un plan de travail blanc.

Caitlin Mogridge
Cette image montre une petite buanderie linéaire bohème avec un placard, un placard sans porte, un mur blanc, sol en béton ciré, des machines superposées, un sol blanc et un plan de travail blanc.
Cette image montre une petite buanderie linéaire bohème avec un placard, un placard sans porte, un mur blanc, sol en béton ciré, des machines superposées, un sol blanc et un plan de travail blanc.

Laundry/Utility
Photographer: Patrick Wong, Atelier Wong
Idées déco pour une petite buanderie linéaire craftsman avec un évier encastré, un placard à porte shaker, des portes de placard beiges, un plan de travail en quartz modifié, un mur gris, un sol en carrelage de porcelaine, des machines côte à côte et un sol multicolore.
Idées déco pour une petite buanderie linéaire craftsman avec un évier encastré, un placard à porte shaker, des portes de placard beiges, un plan de travail en quartz modifié, un mur gris, un sol en carrelage de porcelaine, des machines côte à côte et un sol multicolore.

The built-ins hide the washer and dryer below and laundry supplies and hanging bar above. The upper cabinets have glass doors to showcase the owners’ blue and white pieces. A new pocket door separates the Laundry Room from the smaller, lower level bathroom. The opposite wall also has matching cabinets and marble top for additional storage and work space.
Jon Courville Photography

Just off the main hall from our Baker's Kitchen project was a dark little laundry room that also served as the main entry from the garage. By adding cement tiles, cheerful navy cabinets and a butcher block counter, we transformed the space into a bright laundry room that also provides a warm welcome to the house.

Utility rom with Dog bed and area to shower dog after one of those muddy rural hikes in the South Downs.
Inspiration pour une petite buanderie linéaire traditionnelle avec un placard à porte plane, des portes de placard blanches, un mur gris et un sol beige.
Inspiration pour une petite buanderie linéaire traditionnelle avec un placard à porte plane, des portes de placard blanches, un mur gris et un sol beige.

In the prestigious Enatai neighborhood in Bellevue, this mid 90’s home was in need of updating. Bringing this home from a bleak spec project to the feeling of a luxurious custom home took partnering with an amazing interior designer and our specialists in every field. Everything about this home now fits the life and style of the homeowner and is a balance of the finer things with quaint farmhouse styling.
RW Anderson Homes is the premier home builder and remodeler in the Seattle and Bellevue area. Distinguished by their excellent team, and attention to detail, RW Anderson delivers a custom tailored experience for every customer. Their service to clients has earned them a great reputation in the industry for taking care of their customers.
Working with RW Anderson Homes is very easy. Their office and design team work tirelessly to maximize your goals and dreams in order to create finished spaces that aren’t only beautiful, but highly functional for every customer. In an industry known for false promises and the unexpected, the team at RW Anderson is professional and works to present a clear and concise strategy for every project. They take pride in their references and the amount of direct referrals they receive from past clients.
RW Anderson Homes would love the opportunity to talk with you about your home or remodel project today. Estimates and consultations are always free. Call us now at 206-383-8084 or email Ryan@rwandersonhomes.com.

Idée de décoration pour une petite buanderie linéaire tradition avec un placard, parquet clair, des machines côte à côte, un sol marron, un placard à porte shaker, des portes de placard blanches et un mur gris.

Mountain View laundry station
A barn door slides close when needed to hide the stacked washer/dryer and a cubby for the pet dog
Idées déco pour une petite buanderie linéaire classique avec un placard, des portes de placard blanches, parquet clair, des machines superposées, un placard à porte plane, un plan de travail en surface solide et un plan de travail gris.
Idées déco pour une petite buanderie linéaire classique avec un placard, des portes de placard blanches, parquet clair, des machines superposées, un placard à porte plane, un plan de travail en surface solide et un plan de travail gris.

Cette image montre une petite buanderie traditionnelle multi-usage avec un mur blanc, un sol en bois brun et un sol marron.
Idées déco de petites buanderies
4