Idées déco de petites buanderies
Trier par :
Budget
Trier par:Populaires du jour
141 - 160 sur 6 985 photos
1 sur 3
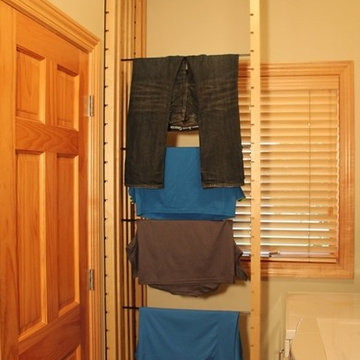
DryAway 9' Ceiling Mount - 8 frames - Push the laundry drying racks in to dry with no fans needed. For 8 frames DryAway requires 28" wide by 29" deep. 4 loads of wash dry out of sight and out of the way.
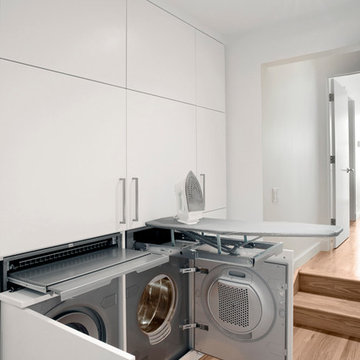
Ric Kokotovitch
Exemple d'une petite buanderie tendance avec un placard, un placard à porte plane, des portes de placard blanches, un mur blanc, un sol en bois brun et des machines côte à côte.
Exemple d'une petite buanderie tendance avec un placard, un placard à porte plane, des portes de placard blanches, un mur blanc, un sol en bois brun et des machines côte à côte.

Idée de décoration pour une petite buanderie linéaire bohème multi-usage avec un évier posé, un placard avec porte à panneau encastré, des portes de placards vertess, un plan de travail en stratifié, un mur beige, un sol en ardoise et des machines superposées.

A perpendicular Charging Station with mail/paperwork slots, plenty of room for cell phones, I-Pods, I-Pads plus the children’s electronic gadgets, bins for paraphernalia and related attachments is a sure sign of this Century. Ivory glazed melamine. Donna Siben/Designer for Closet Organizing Systems

Original to the home was a beautiful stained glass window. The homeowner’s wanted to reuse it and since the laundry room had no exterior window, it was perfect. Natural light from the skylight above the back stairway filters through it and illuminates the laundry room. What was an otherwise mundane space now showcases a beautiful art piece. The room also features one of Cambria’s newest counter top colors, Parys. The rich blue and gray tones are seen again in the blue wall paint and the stainless steel sink and faucet finish. Twin Cities Closet Company provided for this small space making the most of every square inch.

A traditional style laundry room with sink and large painted desk.
Cette image montre une petite buanderie traditionnelle multi-usage avec des portes de placard blanches, un placard avec porte à panneau encastré, un mur blanc, un sol en bois brun, des machines côte à côte et un évier encastré.
Cette image montre une petite buanderie traditionnelle multi-usage avec des portes de placard blanches, un placard avec porte à panneau encastré, un mur blanc, un sol en bois brun, des machines côte à côte et un évier encastré.

Cette image montre une petite buanderie linéaire traditionnelle avec un placard avec porte à panneau encastré, des portes de placard blanches, un mur beige, un sol en carrelage de porcelaine, des machines côte à côte, un sol marron et un plan de travail beige.
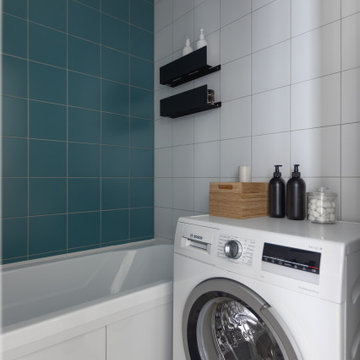
Стиральная машина в интерьере ванной комнаты, черные полки над ванной
Aménagement d'une petite buanderie contemporaine multi-usage.
Aménagement d'une petite buanderie contemporaine multi-usage.
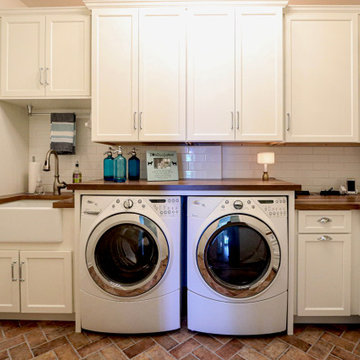
We updated this laundry room by installing Medallion Silverline Jackson Flat Panel cabinets in white icing color. The countertops are a custom Natural Black Walnut wood top with a Mockett charging station and a Porter single basin farmhouse sink and Moen Arbor high arc faucet. The backsplash is Ice White Wow Subway Tile. The floor is Durango Tumbled tile.

The stacked washer and dryer are a compact solution for a tight space. The heat pump dryer us ductless, saving energy and money.
Cette image montre une petite buanderie linéaire traditionnelle multi-usage avec un placard à porte plane, des portes de placard blanches, un plan de travail en quartz modifié, une crédence grise, une crédence en carreau de porcelaine, un mur gris, un sol en vinyl, des machines superposées, un sol marron et un plan de travail jaune.
Cette image montre une petite buanderie linéaire traditionnelle multi-usage avec un placard à porte plane, des portes de placard blanches, un plan de travail en quartz modifié, une crédence grise, une crédence en carreau de porcelaine, un mur gris, un sol en vinyl, des machines superposées, un sol marron et un plan de travail jaune.

Réalisation d'une petite buanderie tradition en U multi-usage avec un évier 1 bac, un placard à porte shaker, des portes de placard blanches, un plan de travail en quartz modifié, un mur gris, un sol en carrelage de céramique, des machines superposées, un sol marron et un plan de travail blanc.

Aménagement d'une petite buanderie parallèle classique multi-usage avec un évier encastré, un placard à porte plane, des portes de placard blanches, un plan de travail en inox, un mur orange, un sol en bois brun, des machines côte à côte, un sol marron et un plan de travail multicolore.

Aménagement d'une petite buanderie linéaire classique dédiée avec un évier posé, un placard à porte shaker, des portes de placard grises, un plan de travail en quartz modifié, un mur gris, sol en stratifié, des machines superposées, un sol gris et plan de travail noir.

Idées déco pour une petite buanderie linéaire classique avec un placard, un évier encastré, un placard à porte shaker, des portes de placard blanches, un plan de travail en quartz modifié, un mur bleu, parquet foncé, un sol marron et un plan de travail blanc.

Countertop Wood: Reclaimed Oak
Construction Style: Flat Grain
Countertop Thickness: 1-3/4" thick
Size: 28 5/8" x 81 1/8"
Wood Countertop Finish: Durata® Waterproof Permanent Finish in Matte
Wood Stain: N/A
Notes on interior decorating with wood countertops:
This laundry room is part of the 2018 TOH Idea House in Narragansett, Rhode Island. This 2,700-square-foot Craftsman-style cottage features abundant built-ins, a guest quarters over the garage, and dreamy spaces for outdoor “staycation” living.
Photography: Nat Rea Photography
Builder: Sweenor Builders

Functional Utility Room, located just off the Dressing Room in the Master Suite allows quick access for the owners and a view of the private garden.
Room size: 7'8" x 8'
Ceiling height: 11'

Paul Dyer
Exemple d'une petite buanderie linéaire chic dédiée avec un évier posé, un placard à porte shaker, des portes de placard blanches, plan de travail en marbre, un mur blanc, un sol en carrelage de céramique, des machines côte à côte, un sol beige et un plan de travail blanc.
Exemple d'une petite buanderie linéaire chic dédiée avec un évier posé, un placard à porte shaker, des portes de placard blanches, plan de travail en marbre, un mur blanc, un sol en carrelage de céramique, des machines côte à côte, un sol beige et un plan de travail blanc.
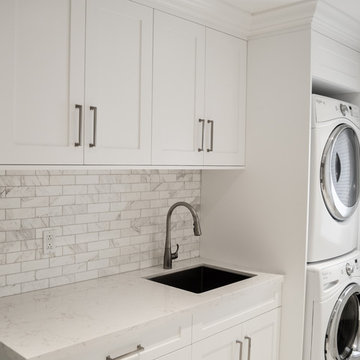
Cette photo montre une petite buanderie linéaire chic dédiée avec un évier encastré, un placard à porte shaker, des portes de placard blanches, un plan de travail en quartz modifié, un mur gris, un sol en carrelage de porcelaine, des machines superposées et un plan de travail blanc.
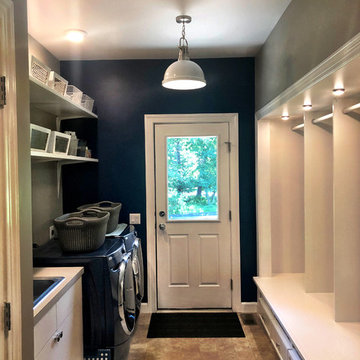
Idées déco pour une petite buanderie parallèle classique dédiée avec un évier posé, un placard à porte shaker, des portes de placard blanches, un plan de travail en quartz modifié, un mur bleu, un sol en carrelage de céramique, des machines côte à côte, un sol beige et un plan de travail gris.

D&M Images
Idée de décoration pour une petite buanderie linéaire urbaine avec un placard, des portes de placard blanches, un plan de travail en stratifié, sol en stratifié, des machines superposées, un plan de travail gris, un mur blanc et un sol marron.
Idée de décoration pour une petite buanderie linéaire urbaine avec un placard, des portes de placard blanches, un plan de travail en stratifié, sol en stratifié, des machines superposées, un plan de travail gris, un mur blanc et un sol marron.
Idées déco de petites buanderies
8