Idées déco de petites buanderies vertes
Trier par :
Budget
Trier par:Populaires du jour
1 - 20 sur 85 photos
1 sur 3

Cozy 2nd floor laundry with wall paper accented walls.
Cette image montre une petite buanderie marine en U dédiée avec un placard à porte affleurante, des portes de placard grises, un plan de travail en bois et un sol en carrelage de céramique.
Cette image montre une petite buanderie marine en U dédiée avec un placard à porte affleurante, des portes de placard grises, un plan de travail en bois et un sol en carrelage de céramique.

Phil Bell
Réalisation d'une petite buanderie parallèle champêtre en bois brun multi-usage avec un évier posé, un placard à porte shaker, un plan de travail en stratifié, un mur vert, un sol en carrelage de céramique et des machines côte à côte.
Réalisation d'une petite buanderie parallèle champêtre en bois brun multi-usage avec un évier posé, un placard à porte shaker, un plan de travail en stratifié, un mur vert, un sol en carrelage de céramique et des machines côte à côte.

1919 Bungalow remodel. Design by Meriwether Felt, photos by Susan Gilmore
Exemple d'une petite buanderie craftsman avec un mur jaune, des machines côte à côte, des portes de placard blanches, un plan de travail en bois et sol en béton ciré.
Exemple d'une petite buanderie craftsman avec un mur jaune, des machines côte à côte, des portes de placard blanches, un plan de travail en bois et sol en béton ciré.

Designer Maria Beck of M.E. Designs expertly combines fun wallpaper patterns and sophisticated colors in this lovely Alamo Heights home.
Laundry Room Paper Moon Painting wallpaper installation
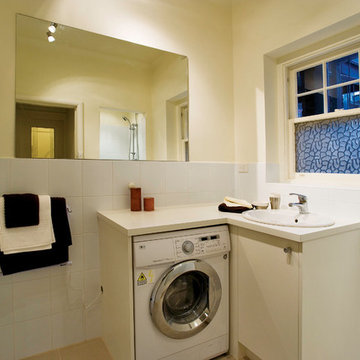
Renovated bathroom with built in washer/dryer combination unit.
Cette photo montre une petite buanderie tendance multi-usage avec un évier posé, un placard à porte plane, des portes de placard blanches, un plan de travail en stratifié, un mur blanc et un sol en carrelage de céramique.
Cette photo montre une petite buanderie tendance multi-usage avec un évier posé, un placard à porte plane, des portes de placard blanches, un plan de travail en stratifié, un mur blanc et un sol en carrelage de céramique.
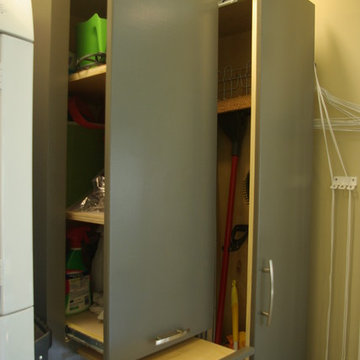
Laundry Area with Custom Storage
Idée de décoration pour une petite buanderie tradition avec un placard à porte plane, des portes de placard grises et des machines superposées.
Idée de décoration pour une petite buanderie tradition avec un placard à porte plane, des portes de placard grises et des machines superposées.
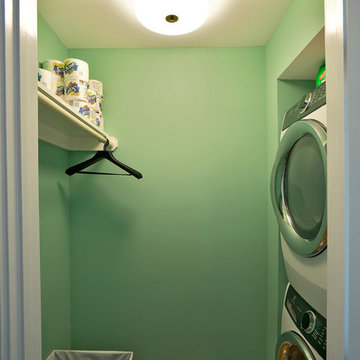
Ken Wyner Photography
Idée de décoration pour une petite buanderie tradition avec un placard, un mur vert, un sol en bois brun, des machines superposées et un sol marron.
Idée de décoration pour une petite buanderie tradition avec un placard, un mur vert, un sol en bois brun, des machines superposées et un sol marron.
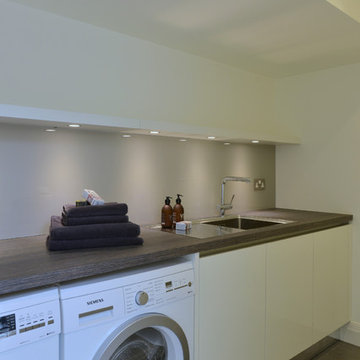
Luxury Residential Development. We designed, supplied and installed 7 x Kitchens and Utility Rooms.
Idée de décoration pour une petite buanderie design en L dédiée avec un placard à porte plane, des portes de placard blanches, un plan de travail en stratifié, un mur blanc, un sol en carrelage de porcelaine, des machines superposées et un évier posé.
Idée de décoration pour une petite buanderie design en L dédiée avec un placard à porte plane, des portes de placard blanches, un plan de travail en stratifié, un mur blanc, un sol en carrelage de porcelaine, des machines superposées et un évier posé.
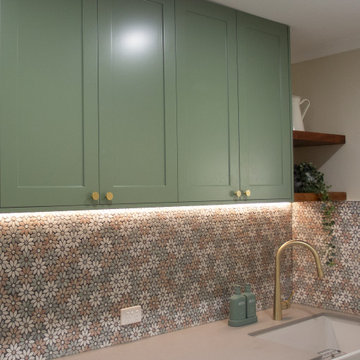
Réalisation d'une petite buanderie linéaire design avec un évier de ferme, un placard à porte shaker, des portes de placards vertess, un plan de travail en béton, une crédence en mosaïque, un mur beige, parquet foncé, des machines côte à côte, un sol marron et un plan de travail gris.

The client's en-suite laundry room also recieved a renovation. Custom cabinetry was completed by Glenbrook Cabinetry, while the renovation and other finish choices were completed by Gardner/Fox
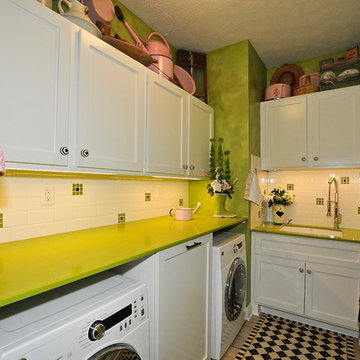
Idées déco pour une petite buanderie éclectique en L dédiée avec un évier encastré, un placard avec porte à panneau encastré, des portes de placard blanches, un plan de travail en quartz modifié, un mur vert, un sol en carrelage de céramique, des machines côte à côte et un plan de travail vert.

Réalisation d'une petite buanderie linéaire minimaliste multi-usage avec un placard à porte plane, des portes de placards vertess, un plan de travail en bois, un mur blanc, sol en béton ciré, des machines superposées, un sol gris, un plan de travail bleu et poutres apparentes.
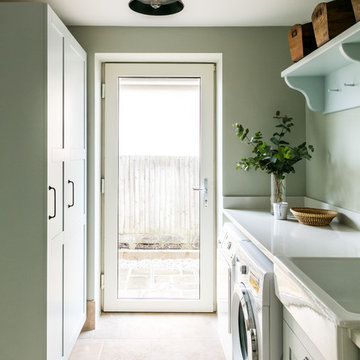
Another view of the utility room showing the built in cupboards providing ample storage for appliances. The organic colours of the walls and cabinetry is mirrored by the earthy warmth of the limestone tiled flooring and brushed bronze hardware throughout.
Photographer: Nick George
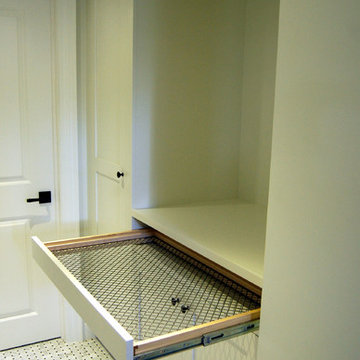
Aménagement d'une petite buanderie parallèle classique multi-usage avec un placard à porte shaker et des portes de placard blanches.

Laundry/Utility
Photographer: Patrick Wong, Atelier Wong
Idées déco pour une petite buanderie linéaire craftsman avec un évier encastré, un placard à porte shaker, des portes de placard beiges, un plan de travail en quartz modifié, un mur gris, un sol en carrelage de porcelaine, des machines côte à côte et un sol multicolore.
Idées déco pour une petite buanderie linéaire craftsman avec un évier encastré, un placard à porte shaker, des portes de placard beiges, un plan de travail en quartz modifié, un mur gris, un sol en carrelage de porcelaine, des machines côte à côte et un sol multicolore.
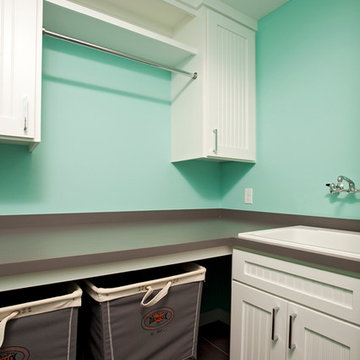
An upper level laundry room in a new home construction by custom home builder, Homes By Tradition
Aménagement d'une petite buanderie classique dédiée avec des portes de placard blanches, un plan de travail en stratifié, un mur bleu, un sol en carrelage de céramique, des machines côte à côte, un plan de travail gris et un placard avec porte à panneau encastré.
Aménagement d'une petite buanderie classique dédiée avec des portes de placard blanches, un plan de travail en stratifié, un mur bleu, un sol en carrelage de céramique, des machines côte à côte, un plan de travail gris et un placard avec porte à panneau encastré.

This laundry room got a total makeover, starting with new ceiling height cupboards, white subway tiles behind the washer and dryer for easy cleaning. In addition changed out the existing vinyl flooring to hardwood to match the existing hardwood already on the main floor. New lighting, art work, sink and custom window treatment complete this room.
Photo taken by: Personal Touch Interiors
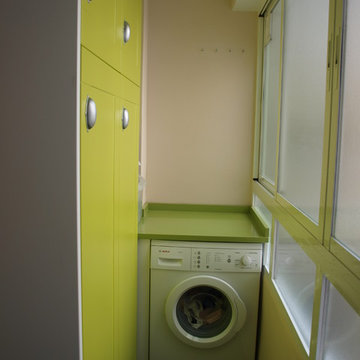
Exemple d'une petite buanderie tendance en L dédiée avec un placard à porte plane, des portes de placards vertess, un mur beige et des machines côte à côte.

This reconfiguration project was a classic case of rooms not fit for purpose, with the back door leading directly into a home-office (not very productive when the family are in and out), so we reconfigured the spaces and the office became a utility room.
The area was kept tidy and clean with inbuilt cupboards, stacking the washer and tumble drier to save space. The Belfast sink was saved from the old utility room and complemented with beautiful Victorian-style mosaic flooring.
Now the family can kick off their boots and hang up their coats at the back door without muddying the house up!
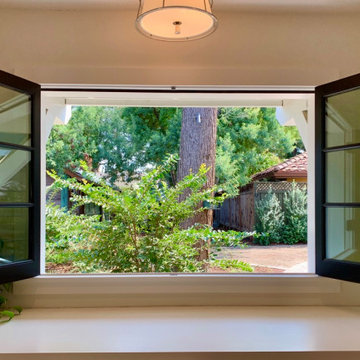
This french window in the laundry room opens inward, leaving a wide open space that can function as a pass-through for parties.
Inspiration pour une petite buanderie linéaire craftsman multi-usage avec un plan de travail en bois, un plan de travail blanc et un mur blanc.
Inspiration pour une petite buanderie linéaire craftsman multi-usage avec un plan de travail en bois, un plan de travail blanc et un mur blanc.
Idées déco de petites buanderies vertes
1