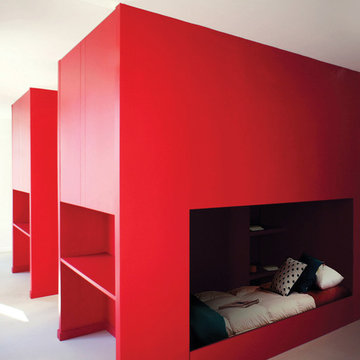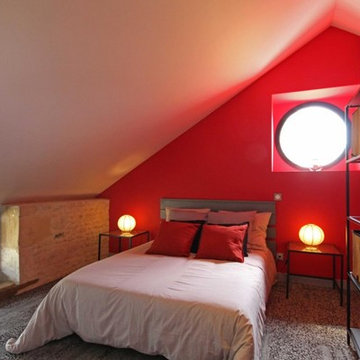Idées déco de petites chambres avec un mur rouge
Trier par :
Budget
Trier par:Populaires du jour
1 - 20 sur 209 photos
1 sur 3
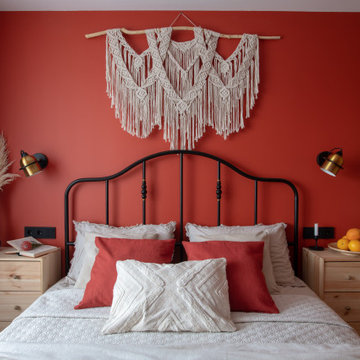
Idée de décoration pour une petite chambre parentale tradition avec un mur rouge et un sol en bois brun.
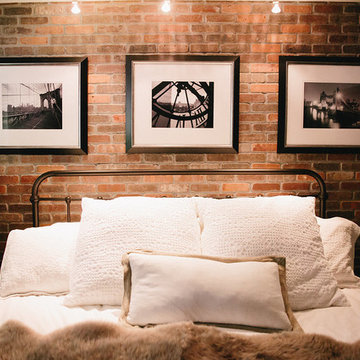
Photos by Gagewood http://www.gagewoodphoto.com
Idées déco pour une petite chambre d'amis contemporaine avec un mur rouge et aucune cheminée.
Idées déco pour une petite chambre d'amis contemporaine avec un mur rouge et aucune cheminée.
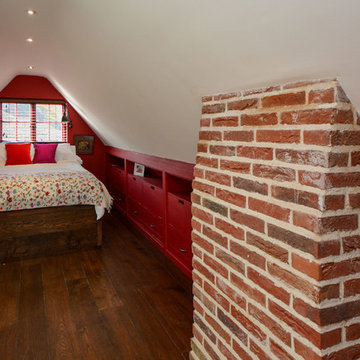
Loft style bedroom with bespoke bed and built in storage
Photographs - Mike Waterman
Idée de décoration pour une petite chambre mansardée ou avec mezzanine champêtre avec un mur rouge, parquet foncé et aucune cheminée.
Idée de décoration pour une petite chambre mansardée ou avec mezzanine champêtre avec un mur rouge, parquet foncé et aucune cheminée.
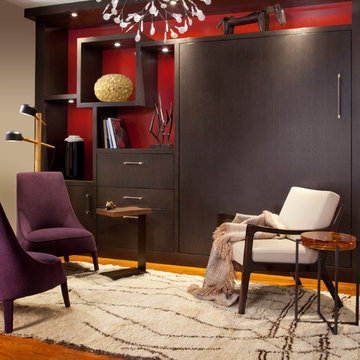
Cette image montre une petite chambre parentale design avec un mur rouge, un sol en bois brun et aucune cheminée.
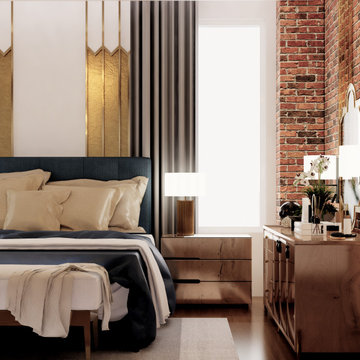
Client's bedroom, first view
Exemple d'une petite chambre victorienne avec un mur rouge, parquet foncé et un mur en parement de brique.
Exemple d'une petite chambre victorienne avec un mur rouge, parquet foncé et un mur en parement de brique.
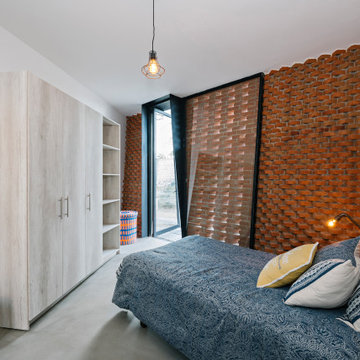
Designed from a “high-tech, local handmade” philosophy, this house was conceived with the selection of locally sourced materials as a starting point. Red brick is widely produced in San Pedro Cholula, making it the stand-out material of the house.
An artisanal arrangement of each brick, following a non-perpendicular modular repetition, allowed expressivity for both material and geometry-wise while maintaining a low cost.
The house is an introverted one and incorporates design elements that aim to simultaneously bring sufficient privacy, light and natural ventilation: a courtyard and interior-facing terrace, brick-lattices and windows that open up to selected views.
In terms of the program, the said courtyard serves to articulate and bring light and ventilation to two main volumes: The first one comprised of a double-height space containing a living room, dining room and kitchen on the first floor, and bedroom on the second floor. And a second one containing a smaller bedroom and service areas on the first floor, and a large terrace on the second.
Various elements such as wall lamps and an electric meter box (among others) were custom-designed and crafted for the house.
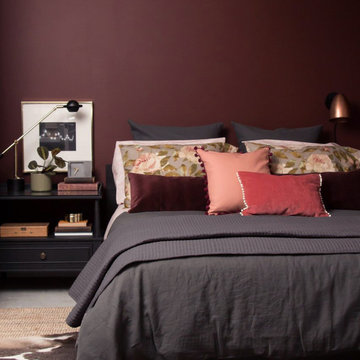
Idée de décoration pour une petite chambre parentale grise et rose bohème avec un mur rouge et sol en béton ciré.
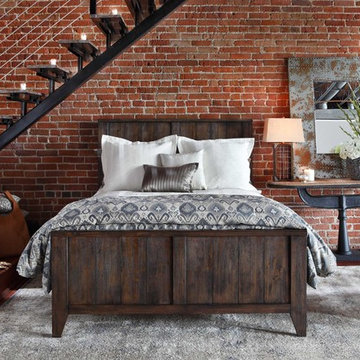
Réalisation d'une petite chambre mansardée ou avec mezzanine urbaine avec un mur rouge et parquet foncé.
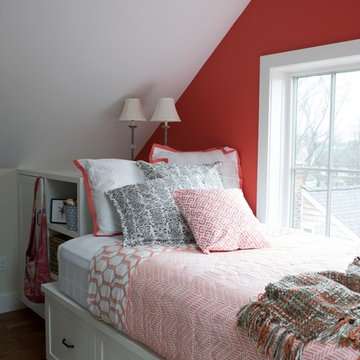
Photography by Stacy Bass. www.stacybassphotography.com
Cette photo montre une petite chambre d'amis nature avec un mur rouge, un sol en bois brun, aucune cheminée et un sol marron.
Cette photo montre une petite chambre d'amis nature avec un mur rouge, un sol en bois brun, aucune cheminée et un sol marron.
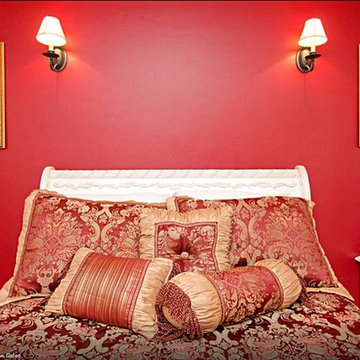
We Feng Shui'ed and designed this 8 unit Furnished Corporate Rental in San Jose, CA. The rooms in the Southwest are in the Relationship area for the home, which benefits from red, white and pink. Luckily, the owner was not afraid of color, so we went to town! Feature wall: Benjamin Moore Caliente. Other walls: Benjamin Moore Roxbury Caramel.
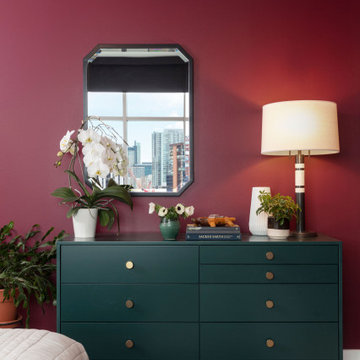
Let the color shine! We love that through the open bedroom door you get a glimpse into a world of color that contrasts beautifully against the neutral wall tones in the social areas of the home. We wanted this room to have all the vibes of a handsome retreat and relied on the rich jewel tones to give this space the intrigue it deserves.
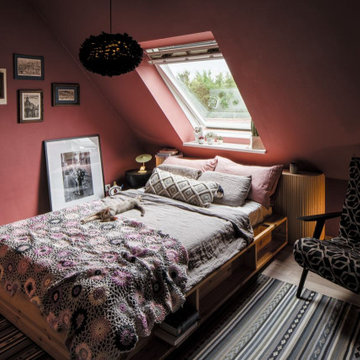
Wir wurden eingeladen, für ein Schlafzimmer in einer Mietwohnung eine unverwechselbar stilvolle und doch gemütliche Atmosphäre zu schaffen. Die Rotholzfarbe wurde aufgrund ihrer warmen und anschmiegsamen Eigenschaften gewählt. Die Textur des Naturholzes beruhigt einerseits die Wirkung des Rottons und unterstützt andererseits dessen Wärme. Aufgrund der architektonischen Besonderheiten musste das Kopfteil designen und kundenspezifisch bestellt werden. Der Sessel war Vintage und musste neu bezogen werden.
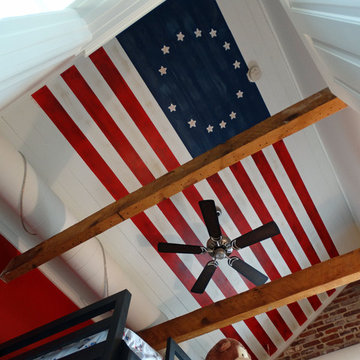
Cette photo montre une petite chambre nature avec un mur rouge, un sol en bois brun et aucune cheminée.
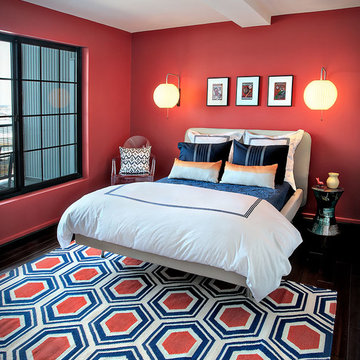
Photo by Tim Prendergast
Bedding by Phina's for the Home
Réalisation d'une petite chambre d'amis bohème avec un mur rouge, parquet foncé, aucune cheminée et un sol noir.
Réalisation d'une petite chambre d'amis bohème avec un mur rouge, parquet foncé, aucune cheminée et un sol noir.
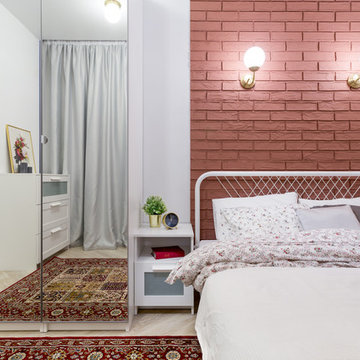
Фотограф Полина Алехина
Idée de décoration pour une petite chambre parentale urbaine avec un mur rouge, un sol en vinyl, aucune cheminée et un sol beige.
Idée de décoration pour une petite chambre parentale urbaine avec un mur rouge, un sol en vinyl, aucune cheminée et un sol beige.
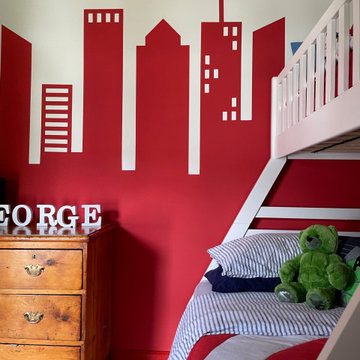
When your little Client says he wants RED and loves Marvel Comics what do you you?
Give him red of course!
The city scape ties in nicely with the fun marvel comic theme and was achieved using yellow Frog Tape.
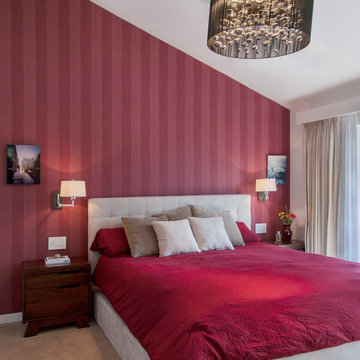
Arnona Oren
Réalisation d'une petite chambre design avec un mur rouge et un sol beige.
Réalisation d'une petite chambre design avec un mur rouge et un sol beige.
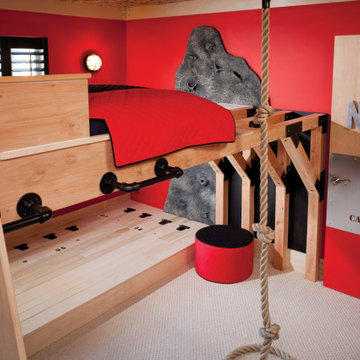
THEME The main theme for this room is an active, physical and personalized experience for a growing boy. This was achieved with the use of bold colors, creative inclusion of personal favorites and the use of industrial materials. FOCUS The main focus of the room is the 12 foot long x 4 foot high elevated bed. The bed is the focal point of the room and leaves ample space for activity within the room beneath. A secondary focus of the room is the desk, positioned in a private corner of the room outfitted with custom lighting and suspended desktop designed to support growing technical needs and school assignments. STORAGE A large floor armoire was built at the far die of the room between the bed and wall.. The armoire was built with 8 separate storage units that are approximately 12”x24” by 8” deep. These enclosed storage spaces are convenient for anything a growing boy may need to put away and convenient enough to make cleaning up easy for him. The floor is built to support the chair and desk built into the far corner of the room. GROWTH The room was designed for active ages 8 to 18. There are three ways to enter the bed, climb the knotted rope, custom rock wall, or pipe monkey bars up the wall and along the ceiling. The ladder was included only for parents. While these are the intended ways to enter the bed, they are also a convenient safety system to prevent younger siblings from getting into his private things. SAFETY This room was designed for an older child but safety is still a critical element and every detail in the room was reviewed for safety. The raised bed includes extra long and higher side boards ensuring that any rolling in bed is kept safe. The decking was sanded and edges cleaned to prevent any potential splintering. Power outlets are covered using exterior industrial outlets for the switches and plugs, which also looks really cool.
Idées déco de petites chambres avec un mur rouge
1
