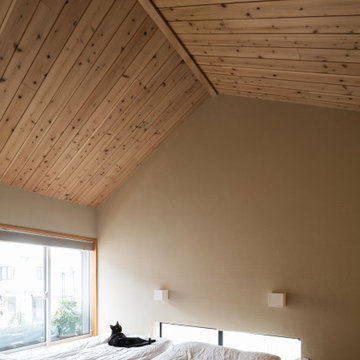Idées déco de petites chambres avec un plafond en bois
Trier par :
Budget
Trier par:Populaires du jour
1 - 20 sur 209 photos
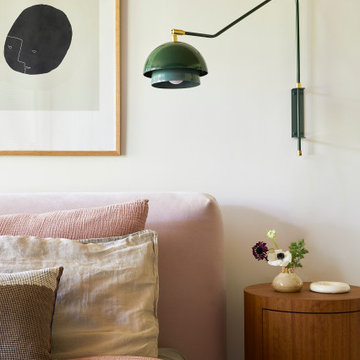
This 1960s home was in original condition and badly in need of some functional and cosmetic updates. We opened up the great room into an open concept space, converted the half bathroom downstairs into a full bath, and updated finishes all throughout with finishes that felt period-appropriate and reflective of the owner's Asian heritage.

Magnifique chambre sous les toits avec baignoire autant pour la touche déco originale que le bonheur de prendre son bain en face des montagnes. Mur noir pour mettre en avant cette magnifique baignoire.
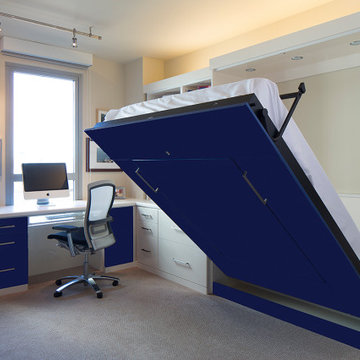
Custom cabinetry hides dual-use furniture in this home office that doubles as a guest bedroom - a convertible bed and a second desk.
Exemple d'une petite chambre moderne avec un mur beige, un sol beige et un plafond en bois.
Exemple d'une petite chambre moderne avec un mur beige, un sol beige et un plafond en bois.
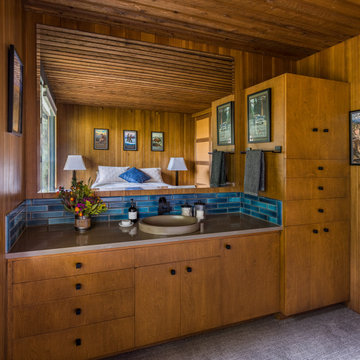
This classic Mid-Century Modern home included a vanity in one of the bedrooms. C&R updated the existing cabinets with quartz counter top, period tile back splash, and new hardware.
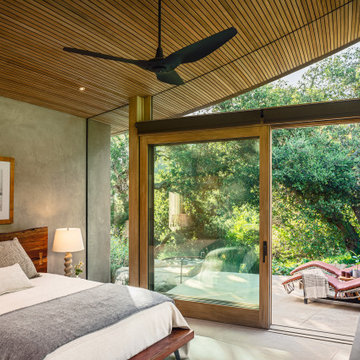
Réalisation d'une petite chambre d'amis minimaliste avec un sol gris et un plafond en bois.
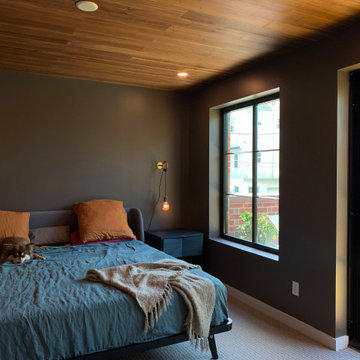
Réalisation d'une petite chambre urbaine avec un mur gris, un sol gris et un plafond en bois.
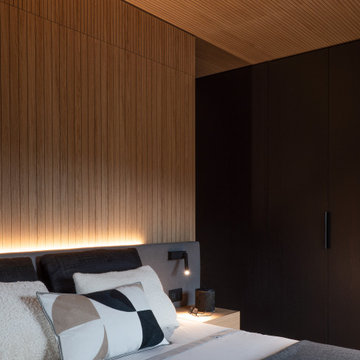
Vista della camera padronale
Idées déco pour une petite chambre parentale moderne en bois avec un mur marron, un sol en bois brun, aucune cheminée, un manteau de cheminée en bois, un sol marron et un plafond en bois.
Idées déco pour une petite chambre parentale moderne en bois avec un mur marron, un sol en bois brun, aucune cheminée, un manteau de cheminée en bois, un sol marron et un plafond en bois.

Projet de Tiny House sur les toits de Paris, avec 17m² pour 4 !
Idées déco pour une petite chambre mansardée ou avec mezzanine blanche et bois asiatique en bois avec sol en béton ciré, un sol blanc et un plafond en bois.
Idées déco pour une petite chambre mansardée ou avec mezzanine blanche et bois asiatique en bois avec sol en béton ciré, un sol blanc et un plafond en bois.
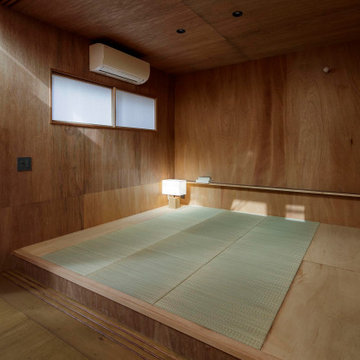
1階にある寝室。床は畳敷き。ラワン合板によりゆっくりと休めるような設えとしている。
Photo:中村晃
Idées déco pour une petite chambre parentale moderne en bois avec un mur marron, un sol de tatami, aucune cheminée, un sol beige et un plafond en bois.
Idées déco pour une petite chambre parentale moderne en bois avec un mur marron, un sol de tatami, aucune cheminée, un sol beige et un plafond en bois.

I built this on my property for my aging father who has some health issues. Handicap accessibility was a factor in design. His dream has always been to try retire to a cabin in the woods. This is what he got.
It is a 1 bedroom, 1 bath with a great room. It is 600 sqft of AC space. The footprint is 40' x 26' overall.
The site was the former home of our pig pen. I only had to take 1 tree to make this work and I planted 3 in its place. The axis is set from root ball to root ball. The rear center is aligned with mean sunset and is visible across a wetland.
The goal was to make the home feel like it was floating in the palms. The geometry had to simple and I didn't want it feeling heavy on the land so I cantilevered the structure beyond exposed foundation walls. My barn is nearby and it features old 1950's "S" corrugated metal panel walls. I used the same panel profile for my siding. I ran it vertical to match the barn, but also to balance the length of the structure and stretch the high point into the canopy, visually. The wood is all Southern Yellow Pine. This material came from clearing at the Babcock Ranch Development site. I ran it through the structure, end to end and horizontally, to create a seamless feel and to stretch the space. It worked. It feels MUCH bigger than it is.
I milled the material to specific sizes in specific areas to create precise alignments. Floor starters align with base. Wall tops adjoin ceiling starters to create the illusion of a seamless board. All light fixtures, HVAC supports, cabinets, switches, outlets, are set specifically to wood joints. The front and rear porch wood has three different milling profiles so the hypotenuse on the ceilings, align with the walls, and yield an aligned deck board below. Yes, I over did it. It is spectacular in its detailing. That's the benefit of small spaces.
Concrete counters and IKEA cabinets round out the conversation.
For those who cannot live tiny, I offer the Tiny-ish House.
Photos by Ryan Gamma
Staging by iStage Homes
Design Assistance Jimmy Thornton
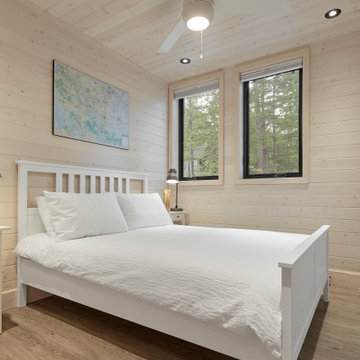
Idée de décoration pour une petite chambre tradition en bois avec aucune cheminée, un sol gris et un plafond en bois.
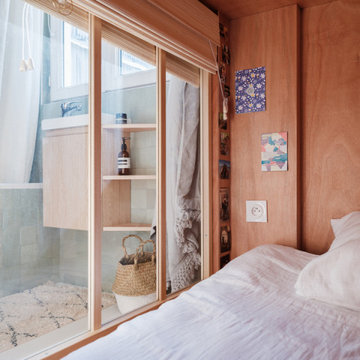
Projet de Tiny House sur les toits de Paris, avec 17m² pour 4 !
Réalisation d'une petite chambre mansardée ou avec mezzanine blanche et bois asiatique en bois avec sol en béton ciré, un sol blanc et un plafond en bois.
Réalisation d'une petite chambre mansardée ou avec mezzanine blanche et bois asiatique en bois avec sol en béton ciré, un sol blanc et un plafond en bois.
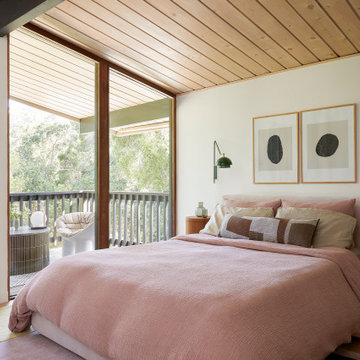
This 1960s home was in original condition and badly in need of some functional and cosmetic updates. We opened up the great room into an open concept space, converted the half bathroom downstairs into a full bath, and updated finishes all throughout with finishes that felt period-appropriate and reflective of the owner's Asian heritage.
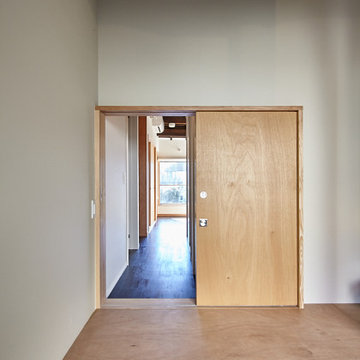
Idées déco pour une petite chambre d'amis contemporaine avec un mur blanc, un sol de tatami, aucune cheminée, un sol vert, un plafond en bois et du lambris de bois.
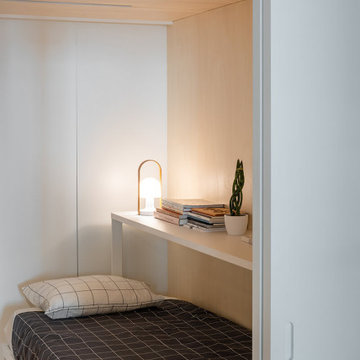
Idée de décoration pour une petite chambre d'amis blanche et bois minimaliste avec un mur marron, parquet clair, un sol marron, un plafond en bois et du lambris.
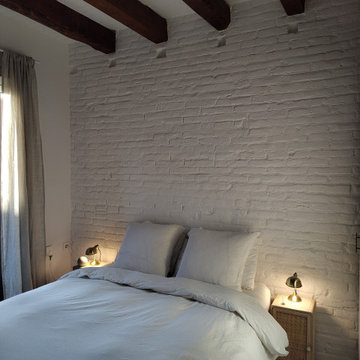
Puesta a punto de un piso en el centro de Barcelona. Los cambios se basaron en pintura, cambio de pavimentos, cambios de luminarias y enchufes, y decoración.
El pavimento escogido fue porcelánico en lamas acabado madera en tono medio. Para darle más calidez y que en invierno el suelo no esté frío se complementó con alfombras de pelo suave, largo medio en tono natural.
Al ser los textiles muy importantes se colocaron cortinas de lino beige, y la ropa de cama en color blanco.
el mobiliario se escogió en su gran mayoría de madera.
El punto final se lo llevan los marcos de fotos y gran espejo en el comedor.
El cambio de look de cocina se consiguió con la pintura del techo, pintar la cenefa por encima del azulejo, pintar los tubos que quedaban a la vista, cambiar la iluminación y utilizar cortinas de lino para tapar las zonas abiertas
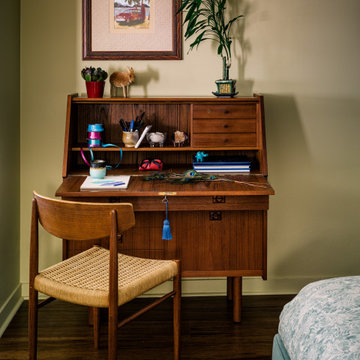
Upstairs in the loft's bedroom, the idea of the Moroccan bazaar continues, with a Turkish hand-knotted rug combined with a mid-century modern chair in front of a desk. The large platform bed is flanked by a pair of bedside table lamps on mismatched tables.
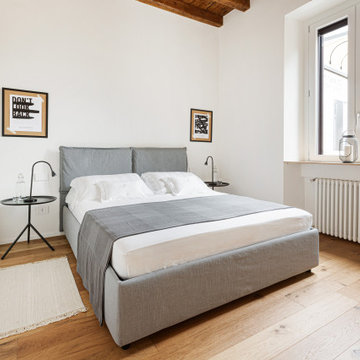
Camera da letto: letto contenitore grigio con tavolini da caffè per comodini. Pavimento in legno rovere.
Réalisation d'une petite chambre parentale nordique avec un mur blanc, parquet clair, aucune cheminée, un sol marron, un plafond en bois et différents habillages de murs.
Réalisation d'une petite chambre parentale nordique avec un mur blanc, parquet clair, aucune cheminée, un sol marron, un plafond en bois et différents habillages de murs.
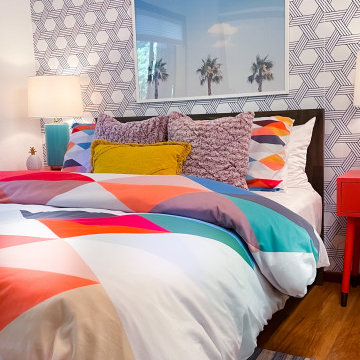
Réalisation d'une petite chambre d'amis vintage avec un mur multicolore, un sol en bois brun, aucune cheminée, un sol marron, un plafond en bois et du papier peint.
Idées déco de petites chambres avec un plafond en bois
1
