Idées déco de petites chambres avec poutres apparentes
Trier par :
Budget
Trier par:Populaires du jour
1 - 20 sur 433 photos
1 sur 3
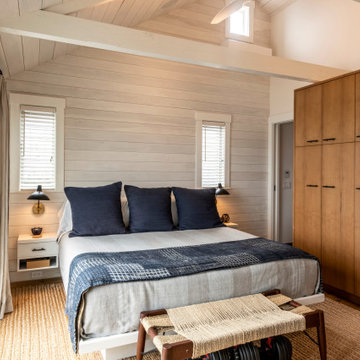
The upper level Provincetown condominium was fully renovated to optimize its waterfront location and enhance the visual connection to the harbor
The program included a new kitchen, two bathrooms a primary bedroom and a convertible study/guest room that incorporates an accordion pocket door for privacy
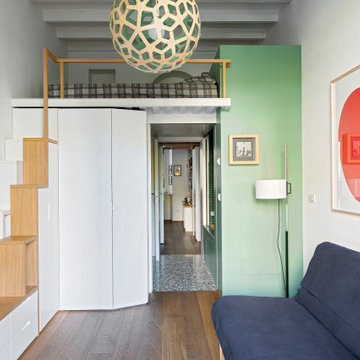
Camera da letto con soppalco e divano letto. Scala in legno con gradini sfalsati. Volume della vasca doccia in colore verde aperto sul soffitto con vetro apribile. Il bagno in posizione centrale permette il passaggio alla cabina armadio e alla sala. Un sistema di porte chiude ogni ambiente.
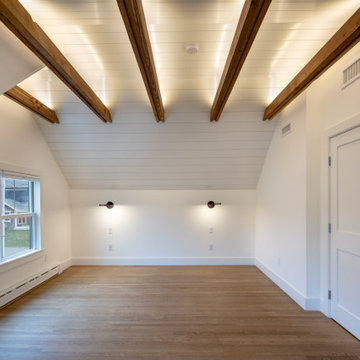
Idée de décoration pour une petite chambre marine avec un mur blanc, un sol en bois brun, un sol marron et poutres apparentes.
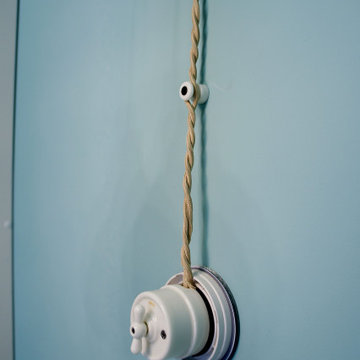
Спальня в среднеземноморском стиле
Cette image montre une petite chambre parentale blanche et bois méditerranéenne avec un mur bleu, un sol en carrelage de porcelaine, un sol beige et poutres apparentes.
Cette image montre une petite chambre parentale blanche et bois méditerranéenne avec un mur bleu, un sol en carrelage de porcelaine, un sol beige et poutres apparentes.
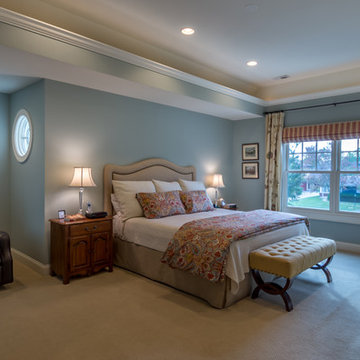
Idées déco pour une petite chambre blanche et bois classique avec un mur bleu, un sol blanc, aucune cheminée, poutres apparentes et du papier peint.
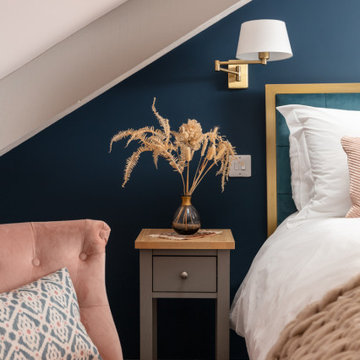
Boasting a large terrace with long reaching sea views across the River Fal and to Pendennis Point, Seahorse was a full property renovation managed by Warren French.

Aménagement d'une petite chambre mansardée ou avec mezzanine moderne avec un sol en vinyl, aucune cheminée, un sol marron, poutres apparentes et du lambris de bois.
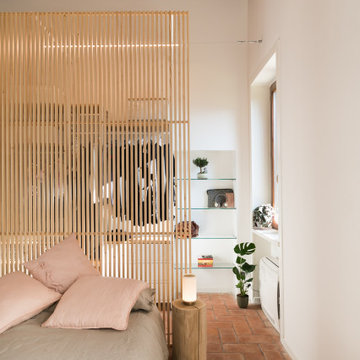
Dettaglio laterale camera da letto. Dietro la testata del letto, si intravede la cabina armadio di Ikea.
Cette image montre une petite chambre parentale design avec un mur blanc, un sol en brique, un sol rouge et poutres apparentes.
Cette image montre une petite chambre parentale design avec un mur blanc, un sol en brique, un sol rouge et poutres apparentes.
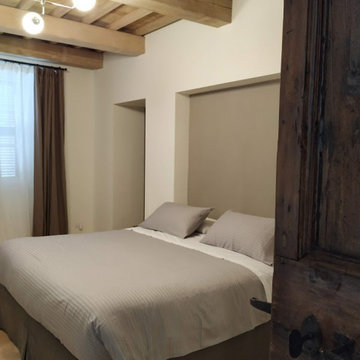
Exemple d'une petite chambre parentale tendance avec un mur blanc, un sol en brique, aucune cheminée, un sol beige, poutres apparentes et du lambris.
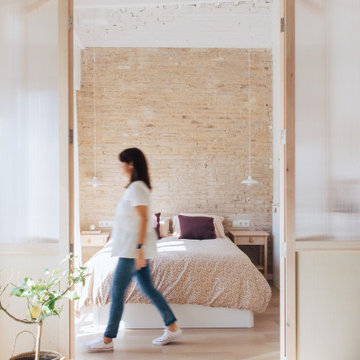
Un dormitorio pequeño pero lleno de luz
Idée de décoration pour une petite chambre parentale urbaine avec un mur blanc, sol en stratifié, poutres apparentes et un mur en parement de brique.
Idée de décoration pour une petite chambre parentale urbaine avec un mur blanc, sol en stratifié, poutres apparentes et un mur en parement de brique.

Cette photo montre une petite chambre mansardée ou avec mezzanine industrielle avec un mur blanc, sol en béton ciré, un sol noir, poutres apparentes et un mur en parement de brique.
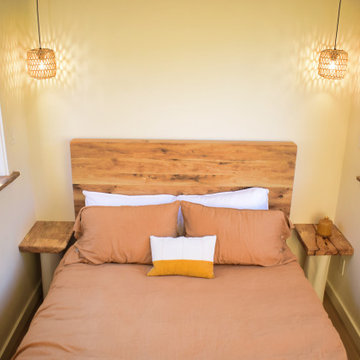
This Paradise Model ATU is extra tall and grand! As you would in you have a couch for lounging, a 6 drawer dresser for clothing, and a seating area and closet that mirrors the kitchen. Quartz countertops waterfall over the side of the cabinets encasing them in stone. The custom kitchen cabinetry is sealed in a clear coat keeping the wood tone light. Black hardware accents with contrast to the light wood. A main-floor bedroom- no crawling in and out of bed. The wallpaper was an owner request; what do you think of their choice?
The bathroom has natural edge Hawaiian mango wood slabs spanning the length of the bump-out: the vanity countertop and the shelf beneath. The entire bump-out-side wall is tiled floor to ceiling with a diamond print pattern. The shower follows the high contrast trend with one white wall and one black wall in matching square pearl finish. The warmth of the terra cotta floor adds earthy warmth that gives life to the wood. 3 wall lights hang down illuminating the vanity, though durning the day, you likely wont need it with the natural light shining in from two perfect angled long windows.
This Paradise model was way customized. The biggest alterations were to remove the loft altogether and have one consistent roofline throughout. We were able to make the kitchen windows a bit taller because there was no loft we had to stay below over the kitchen. This ATU was perfect for an extra tall person. After editing out a loft, we had these big interior walls to work with and although we always have the high-up octagon windows on the interior walls to keep thing light and the flow coming through, we took it a step (or should I say foot) further and made the french pocket doors extra tall. This also made the shower wall tile and shower head extra tall. We added another ceiling fan above the kitchen and when all of those awning windows are opened up, all the hot air goes right up and out.
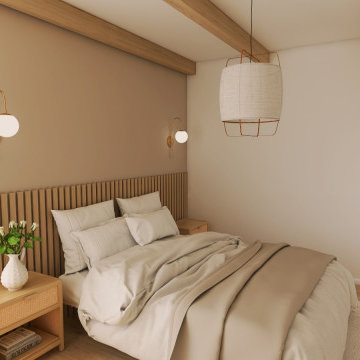
Exemple d'une petite chambre parentale beige et blanche scandinave avec un mur rose, sol en stratifié, un sol beige et poutres apparentes.
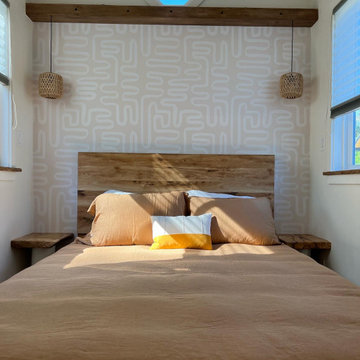
This Paradise Model ATU is extra tall and grand! As you would in you have a couch for lounging, a 6 drawer dresser for clothing, and a seating area and closet that mirrors the kitchen. Quartz countertops waterfall over the side of the cabinets encasing them in stone. The custom kitchen cabinetry is sealed in a clear coat keeping the wood tone light. Black hardware accents with contrast to the light wood. A main-floor bedroom- no crawling in and out of bed. The wallpaper was an owner request; what do you think of their choice?
The bathroom has natural edge Hawaiian mango wood slabs spanning the length of the bump-out: the vanity countertop and the shelf beneath. The entire bump-out-side wall is tiled floor to ceiling with a diamond print pattern. The shower follows the high contrast trend with one white wall and one black wall in matching square pearl finish. The warmth of the terra cotta floor adds earthy warmth that gives life to the wood. 3 wall lights hang down illuminating the vanity, though durning the day, you likely wont need it with the natural light shining in from two perfect angled long windows.
This Paradise model was way customized. The biggest alterations were to remove the loft altogether and have one consistent roofline throughout. We were able to make the kitchen windows a bit taller because there was no loft we had to stay below over the kitchen. This ATU was perfect for an extra tall person. After editing out a loft, we had these big interior walls to work with and although we always have the high-up octagon windows on the interior walls to keep thing light and the flow coming through, we took it a step (or should I say foot) further and made the french pocket doors extra tall. This also made the shower wall tile and shower head extra tall. We added another ceiling fan above the kitchen and when all of those awning windows are opened up, all the hot air goes right up and out.
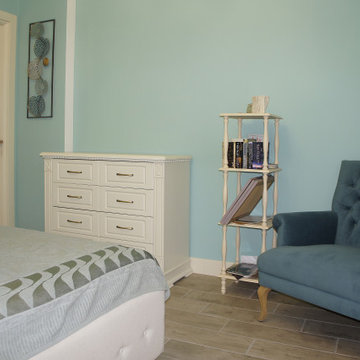
Спальня в среднеземноморском стиле
Idée de décoration pour une petite chambre parentale blanche et bois méditerranéenne avec un mur bleu, un sol en carrelage de porcelaine, un sol beige et poutres apparentes.
Idée de décoration pour une petite chambre parentale blanche et bois méditerranéenne avec un mur bleu, un sol en carrelage de porcelaine, un sol beige et poutres apparentes.
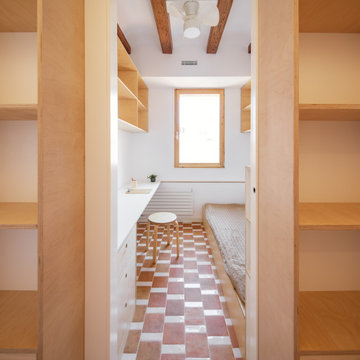
Idées déco pour une petite chambre blanche et bois contemporaine avec un mur blanc, un sol en carrelage de céramique, un sol multicolore et poutres apparentes.
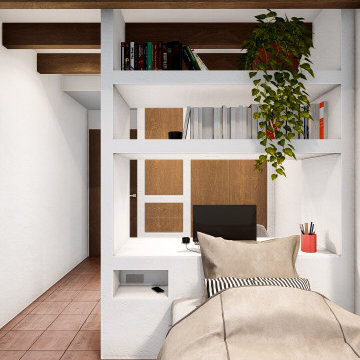
Inspiration pour une petite chambre d'amis blanche et bois marine avec un mur blanc, un sol marron et poutres apparentes.
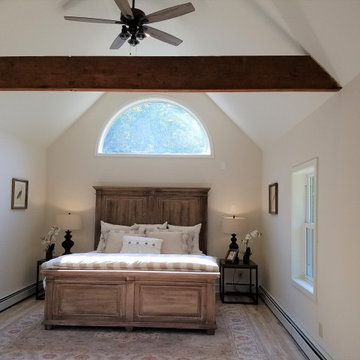
This master retreat looks out onto woods. Soothing natural linen bedding, a natural finish wood bed and a pale patterned rug create a restful environment. The unusually tall headboard reaches up to the half-round window. Birds in the art feel at home in this wooded setting and help bring more nature inside.
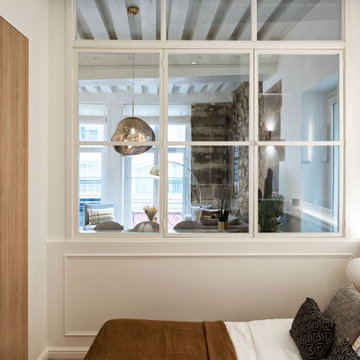
Rénovation totale d'un appartement de 83m², pas loin du centre Pompidou.
Dans cet appartement tout en longueur, un travail de redistribution des espaces et des volumes a été nécessaire pour répondre à la demande spécifique du maître d'ouvrage. Nous avons d'un côté créé une très grande suite et de l'autre nous avons réalisé une chambre invité, tout en valorisant les pièces de vie. Nous avons fait le choix de conserver les qualités intrinsèques du lieu : poutres du XVIIIe siècle, pierre de Paris, dans l’effort constant de rendre plus fonctionnel tous les espaces sous utilisés.
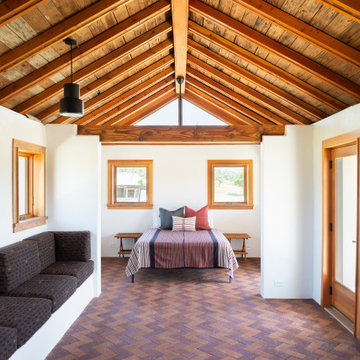
The renovation retains the structure of the barn which relied on a narrow footprint to capture daylight on three sides in lieu of electric lighting.
Cette photo montre une petite chambre parentale nature avec un mur blanc, un sol en brique, un sol rouge et poutres apparentes.
Cette photo montre une petite chambre parentale nature avec un mur blanc, un sol en brique, un sol rouge et poutres apparentes.
Idées déco de petites chambres avec poutres apparentes
1