Trier par :
Budget
Trier par:Populaires du jour
121 - 140 sur 2 614 photos
1 sur 3
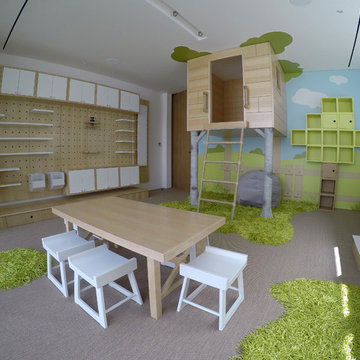
Contemporary Clubhouse
Bringing the outdoors inside for a bright and colorful indoor playroom perfect for playtime, arts and crafts or schoolwork.
Theme:
The theme for this inviting and playful space is a creative take on a functional playroom blending the contemporary and functional base of the room with the playful and creative spirit that will engage these lucky children.
Focus:
The playroom centers on an amazing lofted clubhouse perched against a custom painted pasture and perched on makeshift trees boasting the perfect place for creative adventures or quiet reading and setting the inviting feel for the entire room. The creative and playful feeling is expanded throughout the space with bright green patches of shag carpet invoking the feel of the pasture continuing off the wall and through the room. The space is then flanked with more contemporary and functional elements perfect for children ages 2-12 offering endless hours of play.
Storage:
This playroom offers storage options on every wall, in every corner and even on the floor. The myWall storage and entertainment unit offers countless storage options and configurations along the main wall with open shelving, hanging buckets, closed shelves and pegs, anything you want to store or hang can find a home. Even the floor under the myWall panel is a custom floordrobe perfect for all those small floor toys or blankets. The pasture wall has a shelving unit cloaked as another tree in the field offering opened and closed cubbies for books or toys. The sink and craft area offers a home to all the kids craft supplies nestled right into the countertop with colorful containers and buckets.
Growth:
While this playroom provides fun and creative options for children from 2-12 it can adapt and grow with this family as their children grow and their interests or needs change. The myWall system is developed to offer easy and immediate customization with simple adjustments every element of the wall can be moved offering endless possibilities. The full myWall structure can be moved along with the family if necessary. The sink offers steps for the small children but as they grow they can be removed.
Safety:
The playroom is designed to keep the main space open to allow for creative and safe playtime without obstacles. The myWall system uses a custom locking mechanism to ensure that all elements are securely locked into place not to fall or become loose from wear. Custom cushioned floor rugs offer another level of safety and comfort to the little ones playing on the floor.
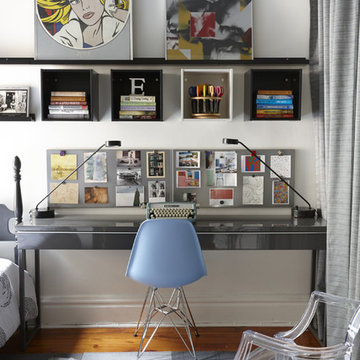
Inspiration pour une petite chambre neutre de 4 à 10 ans design avec un mur blanc et un sol en bois brun.
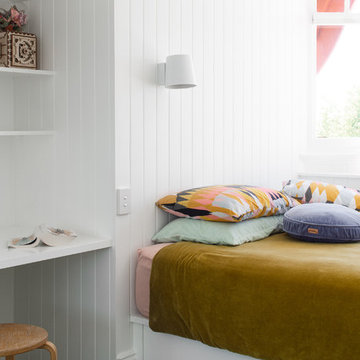
The project was the result of a highly collaborative design process between the client and architect. This collaboration led to a design outcome which prioritised light, expanding volumes and increasing connectivity both within the home and out to the garden.
Within the complex original plan, rational solutions were found to make sense of late twentieth century extensions and underutilised spaces. Compartmentalised spaces have been reprogrammed to allow for generous open plan living. A series of internal voids were used to promote social connection across and between floors, while introducing new light into the depths of the home.
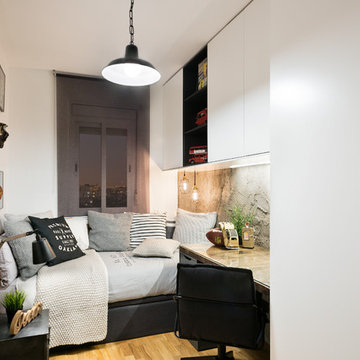
Aménagement d'une petite chambre d'enfant rétro avec un mur blanc et un sol en bois brun.
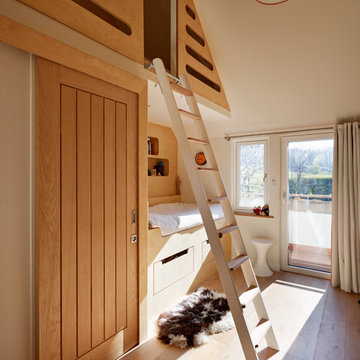
Darren Chung
Idées déco pour une petite chambre neutre de 4 à 10 ans contemporaine avec un mur blanc, parquet clair et un lit superposé.
Idées déco pour une petite chambre neutre de 4 à 10 ans contemporaine avec un mur blanc, parquet clair et un lit superposé.
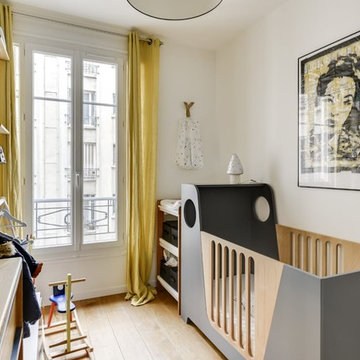
Also Creation - Réaménagement complet d'un appartement (chambre enfant) - Paris 18
Cette image montre une petite chambre de bébé garçon avec un mur blanc et parquet clair.
Cette image montre une petite chambre de bébé garçon avec un mur blanc et parquet clair.
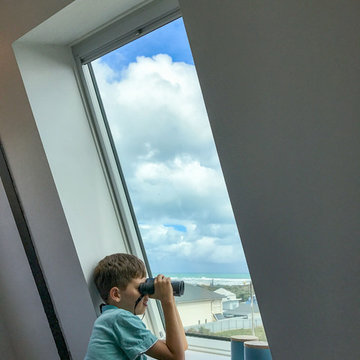
Face-lift and addition to a 70's A-Frame beach house in Goolwa Beach, South Australia.
Living areas were taken to second floor and large deck added to gain views of beach and create indoor-outdoor seamless entertainment. The living/kitchen area has lofty high ceilings and an open plan and the original exposed steel structure and floor framing featured to give informal beach house vibe.
The upper level (loft) became a retreat/look-out thanks to addition of skylights and a crows nest balcony. A spiral staircase connects the living and loft, and the loft was cut back as a mezzanine so that it overlooks and connects with the living space below.
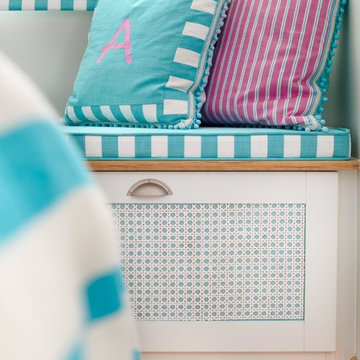
Vor dem Fenster eine Sitzbank für die Nachmittagslektüre. Sitzkissen mit Anti-Rutsch-Unterlage unten. Große Schubladen für die Aufbewahrung von Spielzeugen. Wandfarbe Pale Powder von Farrow & Ball Möbel- und Kissen Design von Mehringer & Sartori.
Foto: Andreas Jekic
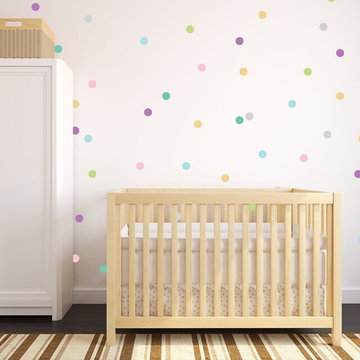
"Pastel Confetti 3 Inches" vinyl wall decals. Each pack includes 147 Polka Dots per pack, 3 inch in diameter
Exemple d'une petite chambre de bébé neutre tendance avec un mur blanc.
Exemple d'une petite chambre de bébé neutre tendance avec un mur blanc.
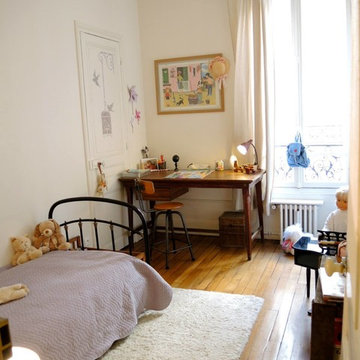
Chambre d'une petite fille de 4 ans (vue 2/2).
Coin bureau avec chaise atelier et plan de travail provenant des magasins réunis à Paris.
Exemple d'une petite chambre de fille de 4 à 10 ans éclectique avec un bureau, un mur blanc et un sol en bois brun.
Exemple d'une petite chambre de fille de 4 à 10 ans éclectique avec un bureau, un mur blanc et un sol en bois brun.
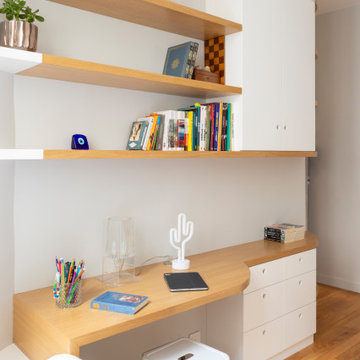
Porte Dauphine - Réaménagement et décoration d'un appartement, Paris XVIe - Chambre enfant. Prenant place dans l'ancienne cuisine cette pièce exigüe est un espace de forme atypique. L'aménagement a dû être pensé au millimètre afin d'être optimisé. Volontairement très lumineuse elle est dotée de nombreux rangements dont une penderie, d'un bureau et d'étagères. Photo Arnaud Rinuccini
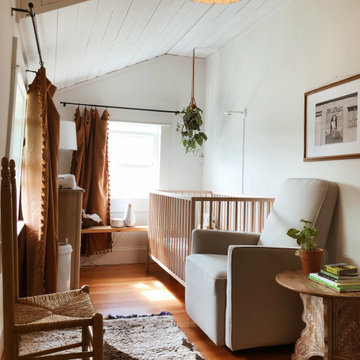
Small and warm nursery, created from a mudroom to this. Our house is an old bungalow in the PNW, spaces are small and we needed to make use of every space that we have. Small nursery with a space for everything, neutral and warm- minimal and slightly boho.
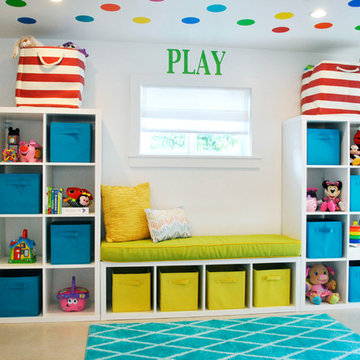
Idée de décoration pour une petite chambre d'enfant de 1 à 3 ans design avec un mur blanc et un sol en carrelage de céramique.
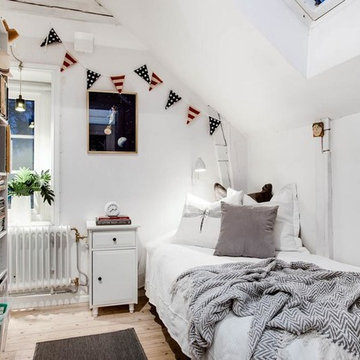
Réalisation d'une petite chambre d'enfant nordique avec un mur blanc, parquet clair et un sol beige.
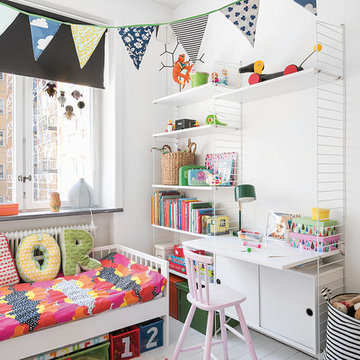
Aménagement d'une petite chambre d'enfant de 4 à 10 ans scandinave avec un mur blanc et parquet peint.
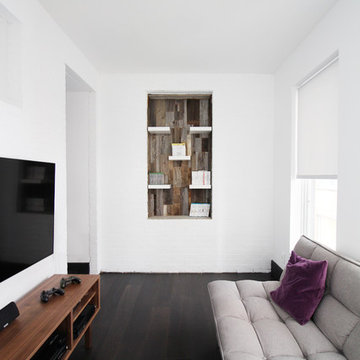
Catherine Condoroussis & Jodi Ostrzega Design
Leah Lapalme Photography
Aménagement d'une petite chambre d'enfant montagne avec un mur blanc, parquet foncé et un sol marron.
Aménagement d'une petite chambre d'enfant montagne avec un mur blanc, parquet foncé et un sol marron.
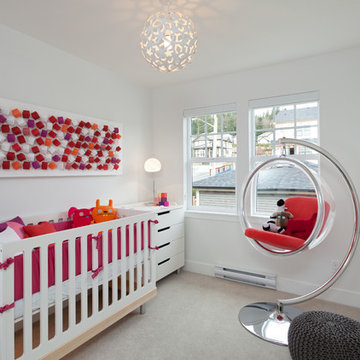
Photo credit: Kristen McGaughey
Idées déco pour une petite chambre de bébé neutre contemporaine avec un mur blanc et moquette.
Idées déco pour une petite chambre de bébé neutre contemporaine avec un mur blanc et moquette.
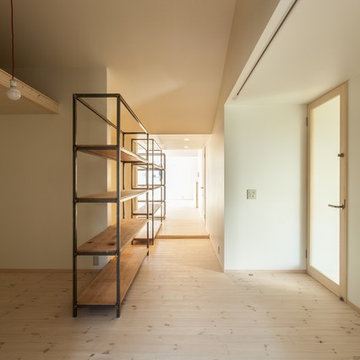
photo : masakazu koga
Cette photo montre une petite chambre d'enfant de 4 à 10 ans moderne avec un mur blanc et parquet clair.
Cette photo montre une petite chambre d'enfant de 4 à 10 ans moderne avec un mur blanc et parquet clair.
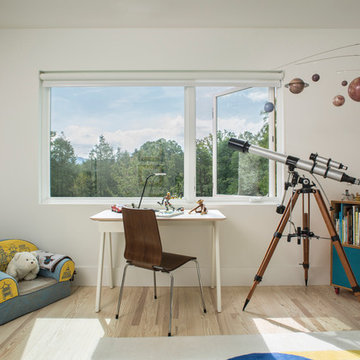
Aménagement d'une petite chambre neutre de 4 à 10 ans contemporaine avec un bureau, un mur blanc et parquet clair.
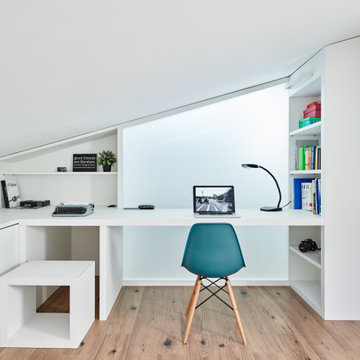
Cette image montre une petite chambre d'enfant design avec un mur blanc, sol en stratifié, un bureau et un sol beige.
7

