Trier par :
Budget
Trier par:Populaires du jour
1 - 20 sur 2 167 photos
1 sur 3
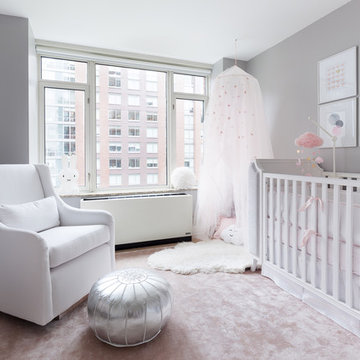
We laid out all of the essentials with maximum function. Once we had a the layout finalized, we started looking for specifics. The color palette we came up with is grounded in neutrals with blush accents to add a touch of baby girl. We always want to maximise function in a room, so all our bigger purchases are gender neutral and convertible so they can be used when our clients have their second baby.
We left plenty of empty space in the middle of the room for the essential tummy time and block building.

This reach in closet utilizes a simple open shelving design to create a functional space for toy storage that is easily accessible to the kids without sacrificing quality or efficiency.
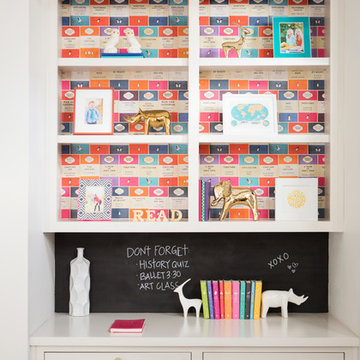
Tracy Simas
Aménagement d'une petite chambre d'enfant classique avec un bureau et un mur multicolore.
Aménagement d'une petite chambre d'enfant classique avec un bureau et un mur multicolore.
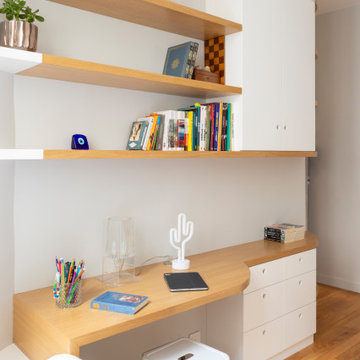
Porte Dauphine - Réaménagement et décoration d'un appartement, Paris XVIe - Chambre enfant. Prenant place dans l'ancienne cuisine cette pièce exigüe est un espace de forme atypique. L'aménagement a dû être pensé au millimètre afin d'être optimisé. Volontairement très lumineuse elle est dotée de nombreux rangements dont une penderie, d'un bureau et d'étagères. Photo Arnaud Rinuccini
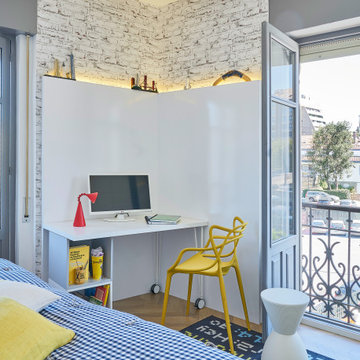
Mesa de estudio con led integrado. Taburete y silla de Kartell. Papel pintado ladrillo envejecido.
Idées déco pour une petite chambre d'enfant classique avec un bureau, un mur blanc, sol en stratifié et du papier peint.
Idées déco pour une petite chambre d'enfant classique avec un bureau, un mur blanc, sol en stratifié et du papier peint.
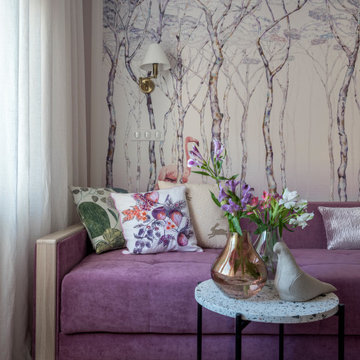
детская комната для девочки
Cette photo montre une petite chambre d'enfant de 4 à 10 ans chic avec un mur beige, un sol en bois brun et un sol marron.
Cette photo montre une petite chambre d'enfant de 4 à 10 ans chic avec un mur beige, un sol en bois brun et un sol marron.
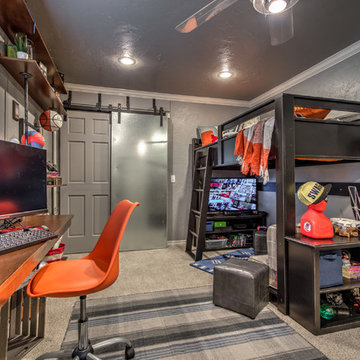
Inspiration pour une petite chambre d'enfant traditionnelle avec un mur gris, moquette, un sol gris et un lit mezzanine.
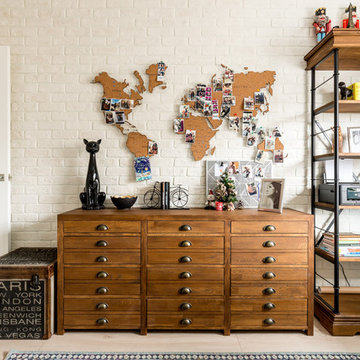
Для хранения учебников мы выбрали открытый стеллаж, который разместили рядом с рабочим местом школьницы.
Фото: Василий Буланов
Aménagement d'une petite chambre d'enfant classique avec un bureau, un mur beige, sol en stratifié et un sol beige.
Aménagement d'une petite chambre d'enfant classique avec un bureau, un mur beige, sol en stratifié et un sol beige.
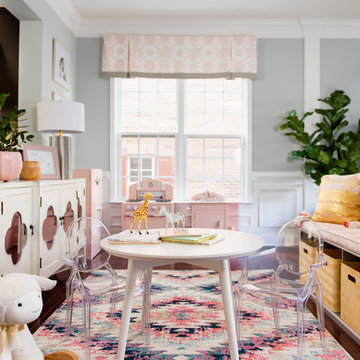
Cati Teague Photography
Cette photo montre une petite chambre d'enfant de 4 à 10 ans chic avec un mur gris, parquet foncé et un sol marron.
Cette photo montre une petite chambre d'enfant de 4 à 10 ans chic avec un mur gris, parquet foncé et un sol marron.
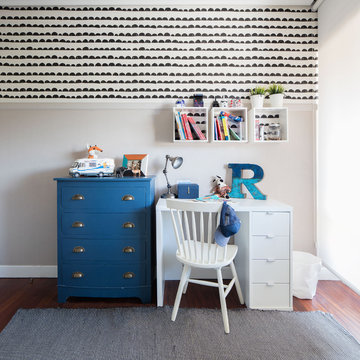
osvaldo perez
Cette photo montre une petite chambre de garçon de 4 à 10 ans chic avec un bureau, un mur blanc, un sol en bois brun et un sol marron.
Cette photo montre une petite chambre de garçon de 4 à 10 ans chic avec un bureau, un mur blanc, un sol en bois brun et un sol marron.
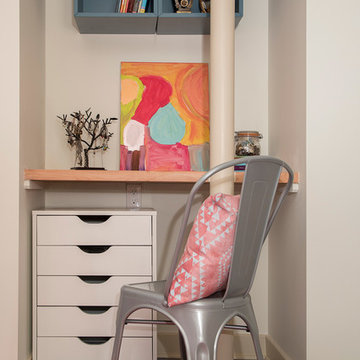
Photography: Mars Photo and Design. Basement alcove in the bedroom provide the perfect space for a small desk. Meadowlark Design + Build utilized every square in of space for this basement remodel project.
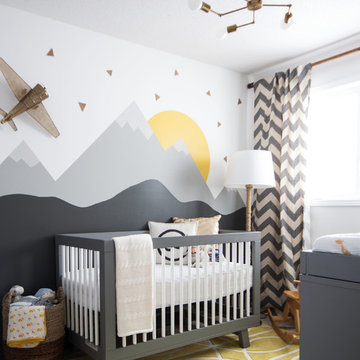
Sacha Leclair
Inspiration pour une petite chambre de bébé neutre traditionnelle avec un mur multicolore.
Inspiration pour une petite chambre de bébé neutre traditionnelle avec un mur multicolore.
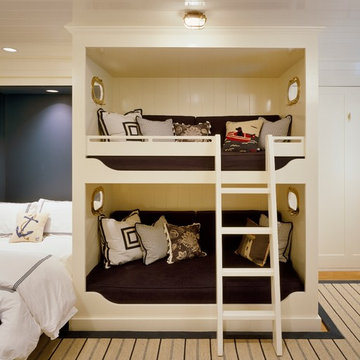
This small space sleeps six; with two bunks and two pull down murphy beds there is room for the entire gang!
Photography by Brian Vandenbrink
Exemple d'une petite chambre d'enfant chic avec un lit superposé.
Exemple d'une petite chambre d'enfant chic avec un lit superposé.
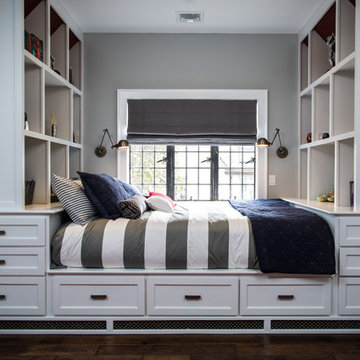
T.C. Geist Photography
Cette image montre une petite chambre d'enfant de 4 à 10 ans traditionnelle avec un mur gris et parquet foncé.
Cette image montre une petite chambre d'enfant de 4 à 10 ans traditionnelle avec un mur gris et parquet foncé.
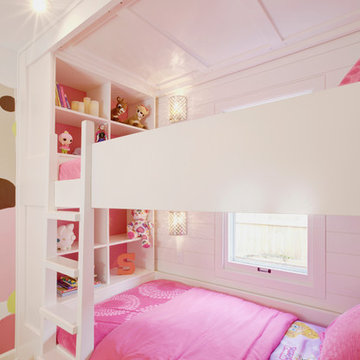
Custom Bunk Beds integrate storage cubbies within and roller-drawers beneath. Window wall re-clad with tongue & groove wood pine (painted white), integrated with flush window casing. Bunk ceiling panelized - fully modular system removable in pieces - Architect: HAUS | Architecture - Construction: WERK | Build - Photo: HAUS | Architecture
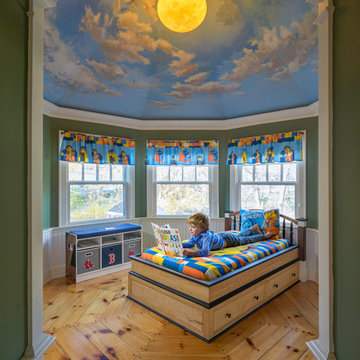
“A home should reflect the people who live in it,” says Mat Cummings of Cummings Architects. In this case, the home in question is the one where he and his family live, and it reflects their warm and creative personalities perfectly.
From unique windows and circular rooms with hand-painted ceiling murals to distinctive indoor balcony spaces and a stunning outdoor entertaining space that manages to feel simultaneously grand and intimate, this is a home full of special details and delightful surprises. The design marries casual sophistication with smart functionality resulting in a home that is perfectly suited to everyday living and entertaining.

We were tasked with the challenge of injecting colour and fun into what was originally a very dull and beige property. Choosing bright and colourful wallpapers, playful patterns and bold colours to match our wonderful clients’ taste and personalities, careful consideration was given to each and every independently-designed room.
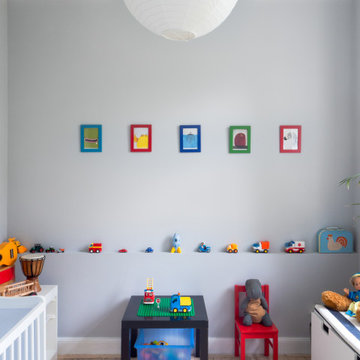
Auf den dezenten Farben der Wand und des Bodens wirken die Spielsachen besonders leuchtend und farbenfroh.
Foto: DANS Architektur
Cette image montre une petite chambre de bébé garçon traditionnelle avec un mur gris, parquet clair et un sol marron.
Cette image montre une petite chambre de bébé garçon traditionnelle avec un mur gris, parquet clair et un sol marron.
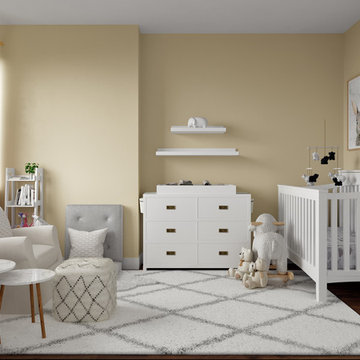
Cette photo montre une petite chambre de bébé neutre chic avec un mur gris, un sol en bois brun et un sol marron.
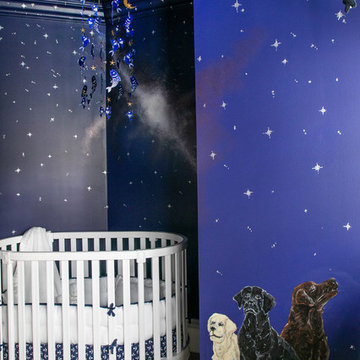
S.Photography/Shanna Wolf., LOWELL CUSTOM HOMES, Lake Geneva, WI.. Guest Quarters nursery accessible from hall or guest room
Réalisation d'une petite chambre de bébé neutre tradition avec un mur bleu, moquette et un sol marron.
Réalisation d'une petite chambre de bébé neutre tradition avec un mur bleu, moquette et un sol marron.
Idées déco de petites chambres d'enfant et de bébé classiques
1

