Idées déco de petites chambres en bois
Trier par :
Budget
Trier par:Populaires du jour
1 - 20 sur 280 photos
1 sur 3

Magnifique chambre sous les toits avec baignoire autant pour la touche déco originale que le bonheur de prendre son bain en face des montagnes. Mur noir pour mettre en avant cette magnifique baignoire.

Retracting opaque sliding walls with an open convertible Murphy bed on the left wall, allowing for more living space. In front, a Moroccan metal table functions as a portable side table. The guest bedroom wall separates the open-plan dining space featuring mid-century modern dining table and chairs in coordinating striped colors from the larger loft living area.

I built this on my property for my aging father who has some health issues. Handicap accessibility was a factor in design. His dream has always been to try retire to a cabin in the woods. This is what he got.
It is a 1 bedroom, 1 bath with a great room. It is 600 sqft of AC space. The footprint is 40' x 26' overall.
The site was the former home of our pig pen. I only had to take 1 tree to make this work and I planted 3 in its place. The axis is set from root ball to root ball. The rear center is aligned with mean sunset and is visible across a wetland.
The goal was to make the home feel like it was floating in the palms. The geometry had to simple and I didn't want it feeling heavy on the land so I cantilevered the structure beyond exposed foundation walls. My barn is nearby and it features old 1950's "S" corrugated metal panel walls. I used the same panel profile for my siding. I ran it vertical to match the barn, but also to balance the length of the structure and stretch the high point into the canopy, visually. The wood is all Southern Yellow Pine. This material came from clearing at the Babcock Ranch Development site. I ran it through the structure, end to end and horizontally, to create a seamless feel and to stretch the space. It worked. It feels MUCH bigger than it is.
I milled the material to specific sizes in specific areas to create precise alignments. Floor starters align with base. Wall tops adjoin ceiling starters to create the illusion of a seamless board. All light fixtures, HVAC supports, cabinets, switches, outlets, are set specifically to wood joints. The front and rear porch wood has three different milling profiles so the hypotenuse on the ceilings, align with the walls, and yield an aligned deck board below. Yes, I over did it. It is spectacular in its detailing. That's the benefit of small spaces.
Concrete counters and IKEA cabinets round out the conversation.
For those who cannot live tiny, I offer the Tiny-ish House.
Photos by Ryan Gamma
Staging by iStage Homes
Design Assistance Jimmy Thornton
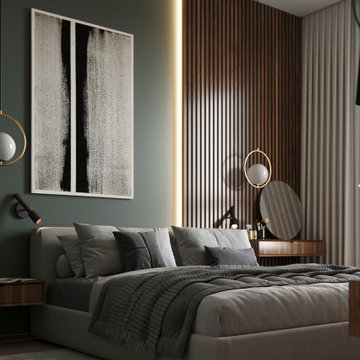
Cette photo montre une petite chambre parentale tendance en bois avec un mur vert, parquet clair, aucune cheminée et un sol beige.
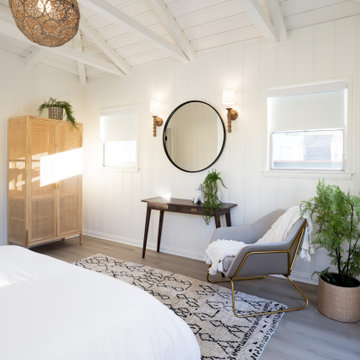
Idée de décoration pour une petite chambre parentale champêtre en bois avec un mur blanc, un sol en vinyl et un sol beige.
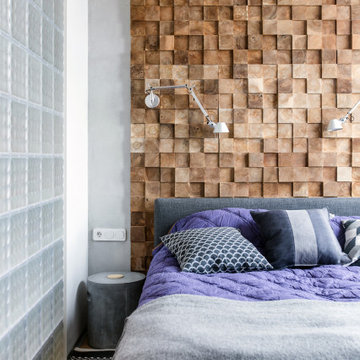
Idées déco pour une petite chambre parentale scandinave en bois avec aucune cheminée et un manteau de cheminée en bois.
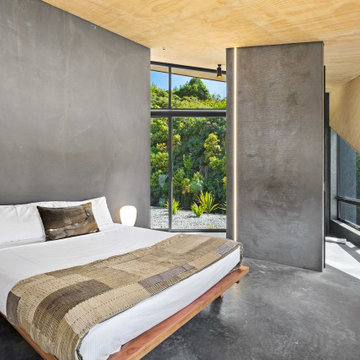
Simplistic and stunning.
Cette image montre une petite chambre parentale minimaliste en bois avec sol en béton ciré, un sol gris, un plafond en bois et un mur gris.
Cette image montre une petite chambre parentale minimaliste en bois avec sol en béton ciré, un sol gris, un plafond en bois et un mur gris.
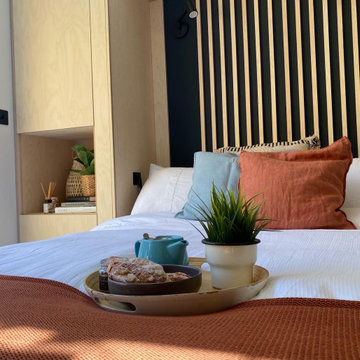
This bespoke plywood cabinetry includes a wall bed that drops down transforming the studio into a guest space and revealing a slatted wood wall feature with hidden wall lights. Rust and light blues linens finish off this space, adding texture in keeping with the organic feel of the space.
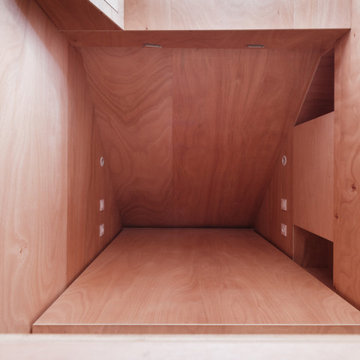
Projet de Tiny House sur les toits de Paris, avec 17m² pour 4 !
Cette image montre une petite chambre mansardée ou avec mezzanine blanche et bois asiatique en bois avec sol en béton ciré, un sol blanc et un plafond en bois.
Cette image montre une petite chambre mansardée ou avec mezzanine blanche et bois asiatique en bois avec sol en béton ciré, un sol blanc et un plafond en bois.
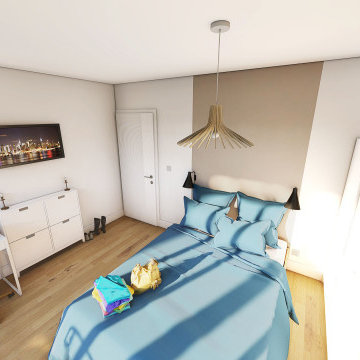
Chambre
Lit double
Baie vitrée
Terrasse / balcon
bureau
rangement
parque stratifié
murs blancs
téléviseur
Aménagement d'une petite chambre parentale blanche et bois moderne en bois avec un mur blanc, sol en stratifié, aucune cheminée et un sol marron.
Aménagement d'une petite chambre parentale blanche et bois moderne en bois avec un mur blanc, sol en stratifié, aucune cheminée et un sol marron.
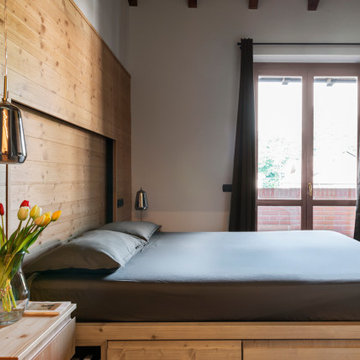
Arredi e rivestimenti di parete in doghe di legno massello di abete spazzolato by Callesella, sospensione in vetro fumè modello XRay by Miloox. Fotografia di Giacomo Introzzi
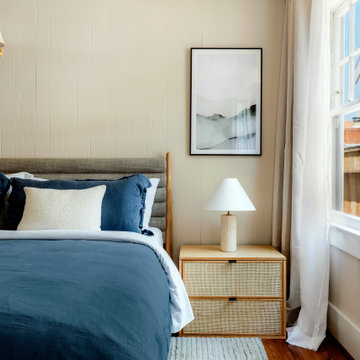
Réalisation d'une petite chambre d'amis bohème en bois avec un mur beige, un sol en bois brun et un sol marron.
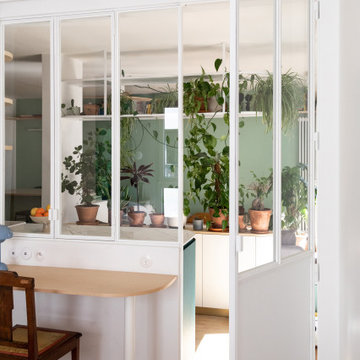
Aménagement d'une petite chambre parentale blanche et bois moderne en bois avec un mur blanc, parquet clair, un sol beige et dressing.
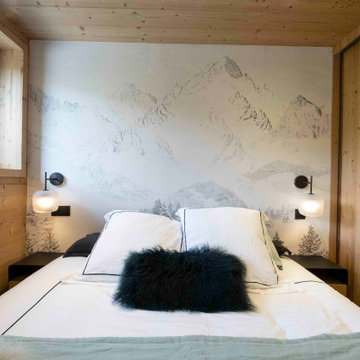
Vue d'ensemble de la chambre composée d'un lit de 160.
Magnifique papier peint de chez Isodore Leroy comme tete de lit, avec applique suspendues.
Cette photo montre une petite chambre parentale blanche et bois montagne en bois avec un mur blanc, sol en stratifié, aucune cheminée, un sol marron et un plafond en bois.
Cette photo montre une petite chambre parentale blanche et bois montagne en bois avec un mur blanc, sol en stratifié, aucune cheminée, un sol marron et un plafond en bois.
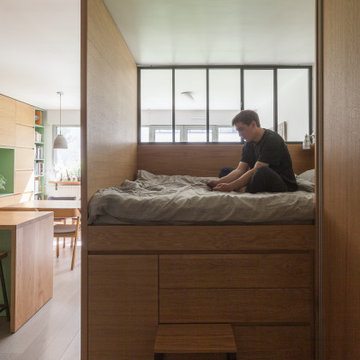
Le coin lit surélevé avec la verrière donnant sur le séjour, avec le garde-robe à portes coulissantes à côté. Le lit comporte des multiples rangements accessibles tout autour.
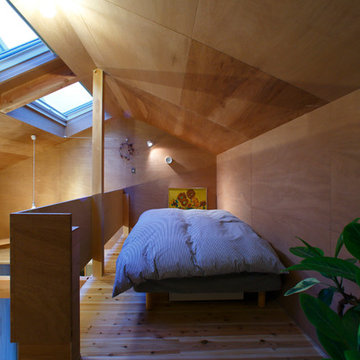
Aménagement d'une petite chambre parentale contemporaine en bois avec un mur beige et parquet clair.
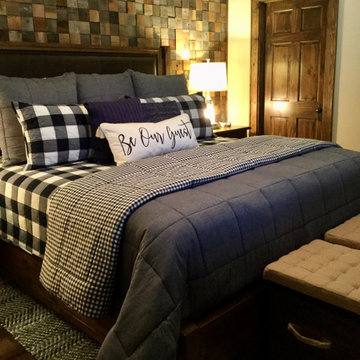
Guest Bedroom with King bed and feature wall. Reclaimed wood in 4" square pattern
Exemple d'une petite chambre d'amis montagne en bois avec un mur beige, parquet foncé et un sol marron.
Exemple d'une petite chambre d'amis montagne en bois avec un mur beige, parquet foncé et un sol marron.
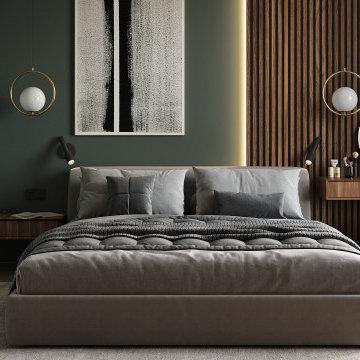
Idée de décoration pour une petite chambre parentale design en bois avec un mur vert, parquet clair, aucune cheminée et un sol beige.
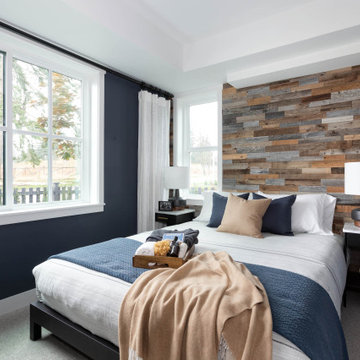
Idée de décoration pour une petite chambre marine en bois avec un mur marron et un sol gris.
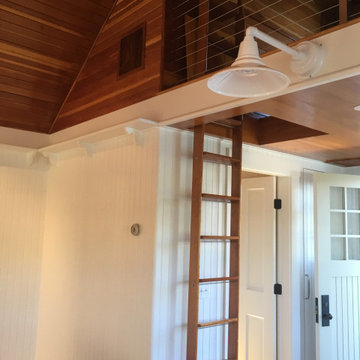
The sleeping loft.
Cette photo montre une petite chambre mansardée ou avec mezzanine bord de mer en bois avec un mur marron, parquet clair, aucune cheminée, un sol marron et un plafond en bois.
Cette photo montre une petite chambre mansardée ou avec mezzanine bord de mer en bois avec un mur marron, parquet clair, aucune cheminée, un sol marron et un plafond en bois.
Idées déco de petites chambres en bois
1