Idées déco de petites chambres mansardées ou avec mezzanine
Trier par :
Budget
Trier par:Populaires du jour
1 - 20 sur 1 958 photos
1 sur 3
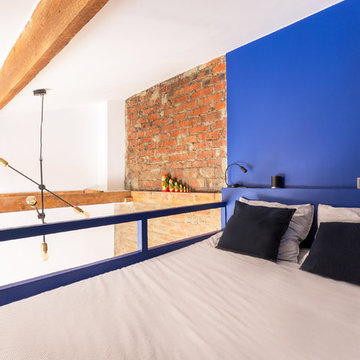
Une tête de lit a été créée en hauteur, afin d'y mettre, comme à l'hôtel, une liseuse et une prises par personne pour plus de confort. Protégés pas la rambarde elle aussi peinte en bleu pour la nuit. L'espace vide créé par la double hauteur du salon est rempli par l'envergure légère de cette suspension en métal et laiton.
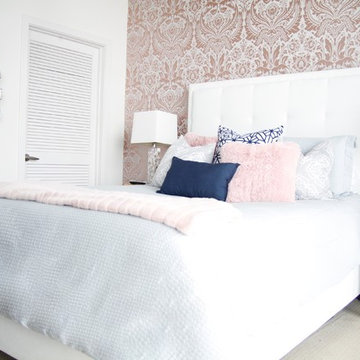
A sophisticated, glam downtown Nashville condo design featuring a white headboard against pink, metallic wallpaper in the master bedroom. Interior Design & Photography: design by Christina Perry
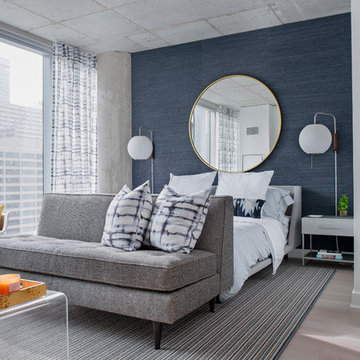
Nathanael Filbert
Exemple d'une petite chambre mansardée ou avec mezzanine tendance avec un mur bleu et parquet clair.
Exemple d'une petite chambre mansardée ou avec mezzanine tendance avec un mur bleu et parquet clair.
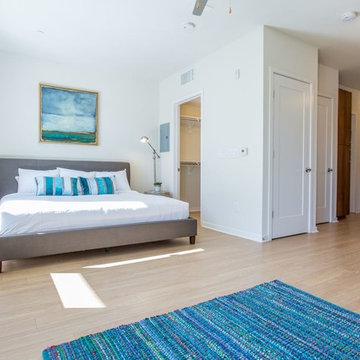
Idée de décoration pour une petite chambre mansardée ou avec mezzanine design avec un mur blanc et parquet clair.
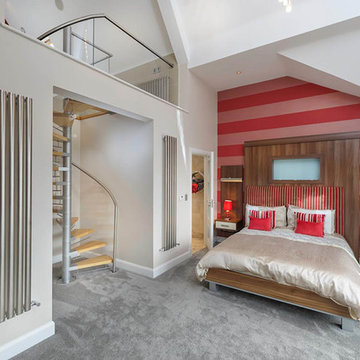
Brian Young 2017
Inspiration pour une petite chambre design avec un mur multicolore et un sol gris.
Inspiration pour une petite chambre design avec un mur multicolore et un sol gris.
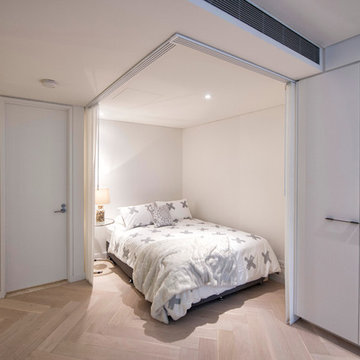
Idées déco pour une petite chambre mansardée ou avec mezzanine contemporaine avec parquet clair et aucune cheminée.
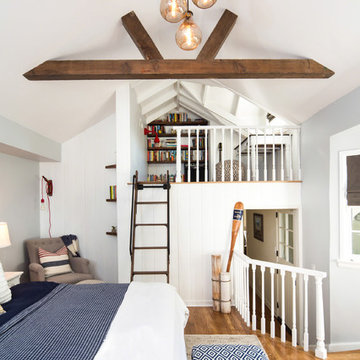
Cette image montre une petite chambre mansardée ou avec mezzanine marine avec un mur gris, un sol en bois brun et aucune cheminée.
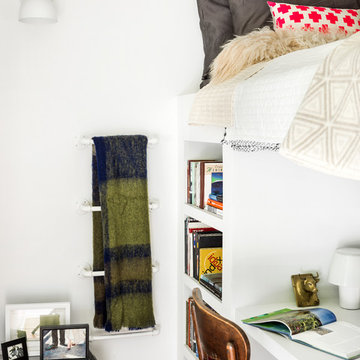
Behind the central wall in the home is the private zone of the condo. A queen-sized bed is lofted over a built-in desk, bookshelves, laundry, and closet. Plumbing pipe ladders on either side of the bed make for easy ascent and descent from the loft, as well as additional storage for decorative bedding.
Photography by Cynthia Lynn Photography

Retracting opaque sliding walls with an open convertible Murphy bed on the left wall, allowing for more living space. In front, a Moroccan metal table functions as a portable side table. The guest bedroom wall separates the open-plan dining space featuring mid-century modern dining table and chairs in coordinating striped colors from the larger loft living area.
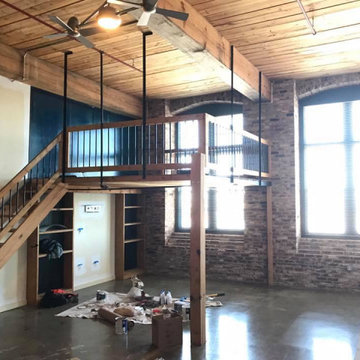
Réalisation d'une petite chambre mansardée ou avec mezzanine urbaine avec un mur multicolore, sol en béton ciré et un sol gris.
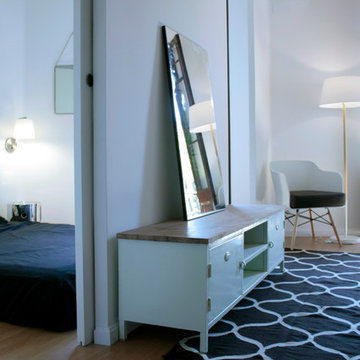
Victoria Aragonés
Cette photo montre une petite chambre mansardée ou avec mezzanine scandinave avec un sol en bois brun.
Cette photo montre une petite chambre mansardée ou avec mezzanine scandinave avec un sol en bois brun.
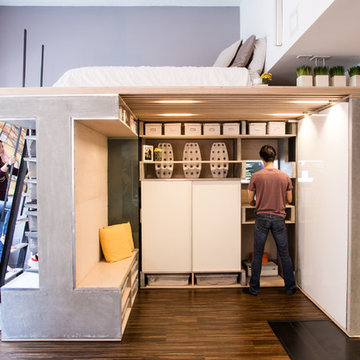
Photo by Brian Flaherty
Exemple d'une petite chambre mansardée ou avec mezzanine industrielle avec un mur gris, un sol en bois brun et aucune cheminée.
Exemple d'une petite chambre mansardée ou avec mezzanine industrielle avec un mur gris, un sol en bois brun et aucune cheminée.
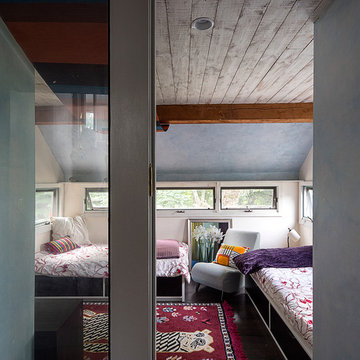
Carolyn Bates Photography
Cette image montre une petite chambre mansardée ou avec mezzanine design avec parquet foncé, un mur blanc, aucune cheminée et un sol blanc.
Cette image montre une petite chambre mansardée ou avec mezzanine design avec parquet foncé, un mur blanc, aucune cheminée et un sol blanc.
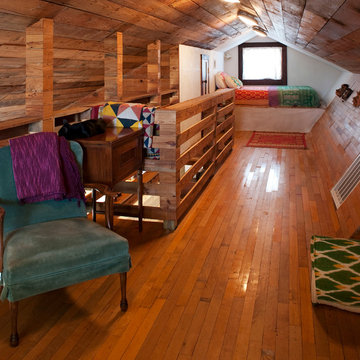
Casey Woods Photography
Réalisation d'une petite chambre mansardée ou avec mezzanine bohème avec un mur multicolore, un sol en bois brun et aucune cheminée.
Réalisation d'une petite chambre mansardée ou avec mezzanine bohème avec un mur multicolore, un sol en bois brun et aucune cheminée.

Projet de Tiny House sur les toits de Paris, avec 17m² pour 4 !
Idées déco pour une petite chambre mansardée ou avec mezzanine blanche et bois asiatique en bois avec sol en béton ciré, un sol blanc et un plafond en bois.
Idées déco pour une petite chambre mansardée ou avec mezzanine blanche et bois asiatique en bois avec sol en béton ciré, un sol blanc et un plafond en bois.
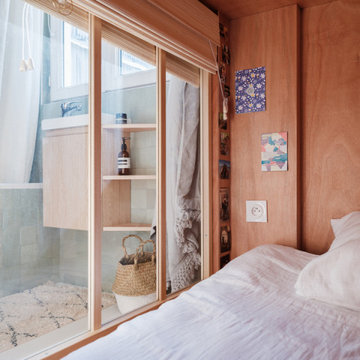
Projet de Tiny House sur les toits de Paris, avec 17m² pour 4 !
Réalisation d'une petite chambre mansardée ou avec mezzanine blanche et bois asiatique en bois avec sol en béton ciré, un sol blanc et un plafond en bois.
Réalisation d'une petite chambre mansardée ou avec mezzanine blanche et bois asiatique en bois avec sol en béton ciré, un sol blanc et un plafond en bois.
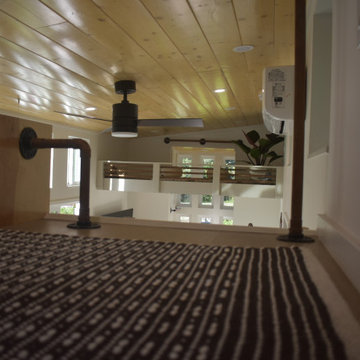
This Ohana model ATU tiny home is contemporary and sleek, cladded in cedar and metal. The slanted roof and clean straight lines keep this 8x28' tiny home on wheels looking sharp in any location, even enveloped in jungle. Cedar wood siding and metal are the perfect protectant to the elements, which is great because this Ohana model in rainy Pune, Hawaii and also right on the ocean.
A natural mix of wood tones with dark greens and metals keep the theme grounded with an earthiness.
Theres a sliding glass door and also another glass entry door across from it, opening up the center of this otherwise long and narrow runway. The living space is fully equipped with entertainment and comfortable seating with plenty of storage built into the seating. The window nook/ bump-out is also wall-mounted ladder access to the second loft.
The stairs up to the main sleeping loft double as a bookshelf and seamlessly integrate into the very custom kitchen cabinets that house appliances, pull-out pantry, closet space, and drawers (including toe-kick drawers).
A granite countertop slab extends thicker than usual down the front edge and also up the wall and seamlessly cases the windowsill.
The bathroom is clean and polished but not without color! A floating vanity and a floating toilet keep the floor feeling open and created a very easy space to clean! The shower had a glass partition with one side left open- a walk-in shower in a tiny home. The floor is tiled in slate and there are engineered hardwood flooring throughout.
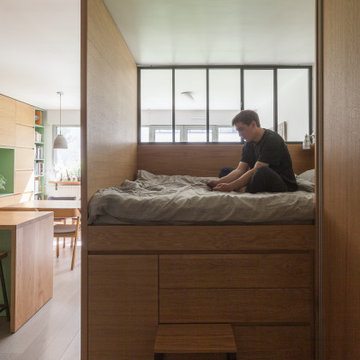
Le coin lit surélevé avec la verrière donnant sur le séjour, avec le garde-robe à portes coulissantes à côté. Le lit comporte des multiples rangements accessibles tout autour.

Photography by Lucas Henning.
Exemple d'une petite chambre mansardée ou avec mezzanine moderne avec un mur jaune, un sol en carrelage de porcelaine, une cheminée double-face, un manteau de cheminée en pierre et un sol beige.
Exemple d'une petite chambre mansardée ou avec mezzanine moderne avec un mur jaune, un sol en carrelage de porcelaine, une cheminée double-face, un manteau de cheminée en pierre et un sol beige.
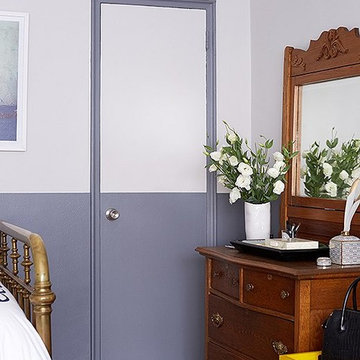
Anthony painted the closet door frames and the lower half of the walls a serene ocean blue to define the space.
Photo by Manuel Rodriguez
Exemple d'une petite chambre mansardée ou avec mezzanine éclectique avec un mur gris, un sol en bois brun et aucune cheminée.
Exemple d'une petite chambre mansardée ou avec mezzanine éclectique avec un mur gris, un sol en bois brun et aucune cheminée.
Idées déco de petites chambres mansardées ou avec mezzanine
1