Idées déco de petites chambres mansardées ou avec mezzanine
Trier par :
Budget
Trier par:Populaires du jour
161 - 180 sur 1 958 photos
1 sur 3
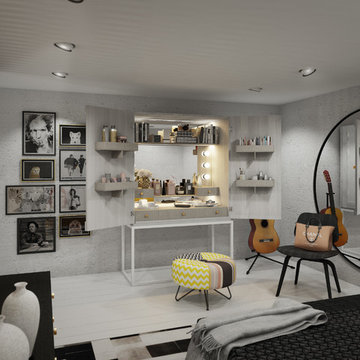
Notting Hill Mezzanine is designed for a young couple, both working in the creative industries, who has recently purchased a mezzanine apartment in the renowned London spot.
The main idea of the project was to create a multifunctional space influenced by Japanese style of living combined with London objectives. Japanese philosophy applied to interior design builds upon balance, love for natural beauty and order, which is not necessarily a synonym to minimalism. While hiding the ‘practical’ counterpart of everyday life, the concept highlights the esthetics of it. All private zones are invisible, while some luxury accents as well as art and contemporary features represent the best feeling of urban life
Photo by Art Buro
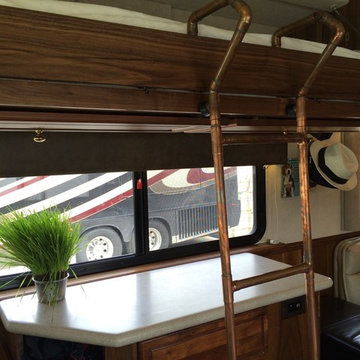
This is the completed renovation of our 330 square foot tiny home - a 1998 Foretravel U320. 42' long and 8' wide with no slides, this motorhome is compact but suits our family of four (+ two cats!) perfectly with our custom remodel. www.TravelingKids.com CPMedia, Inc.
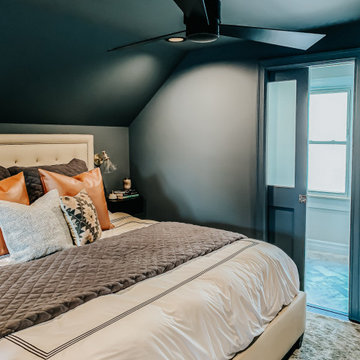
Cette photo montre une petite chambre mansardée ou avec mezzanine tendance avec un mur bleu, parquet foncé et un sol marron.
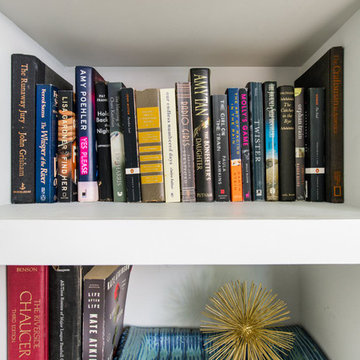
The custom built bed loft incorporates deep bookshelves that double as steps into the loft.
Cette image montre une petite chambre mansardée ou avec mezzanine minimaliste avec un mur blanc, parquet clair et un sol marron.
Cette image montre une petite chambre mansardée ou avec mezzanine minimaliste avec un mur blanc, parquet clair et un sol marron.
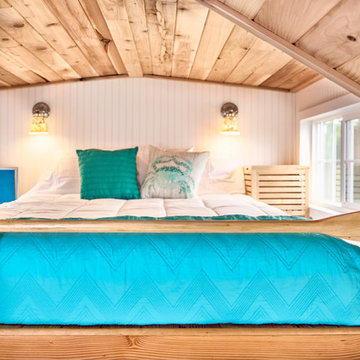
Snuggled in this tiny loft is a queen sized bed flanked by two unique night stands. The roof line over the loft is supported by a 3 1/2" X 6" glu-lam beam that spans the entire 16 feet. Tongue and groove cedar planks line the ceiling. And the loft railing is an ore that we found on the side of the road, sanded smooth and clear coated to a shiny finish and then fastened with an old boat line.
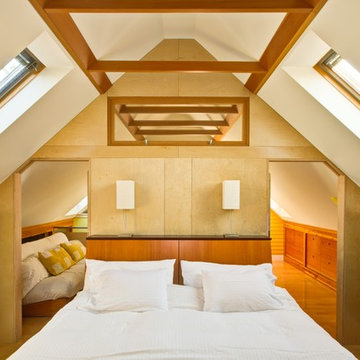
Attic converted to open loft with master bedroom. Exposed douglas fir collar ties, interior window, and maple plywood space divider with sliding pocket doors.
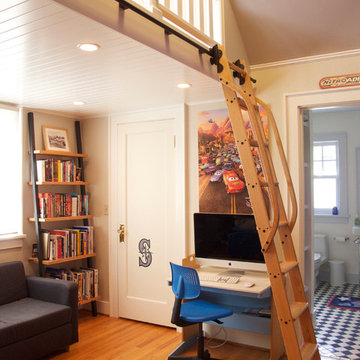
The children's bedroom is shared and has a sleeping loft. Photo copyright Howard Miller.
Inspiration pour une petite chambre mansardée ou avec mezzanine traditionnelle avec un mur beige et parquet clair.
Inspiration pour une petite chambre mansardée ou avec mezzanine traditionnelle avec un mur beige et parquet clair.
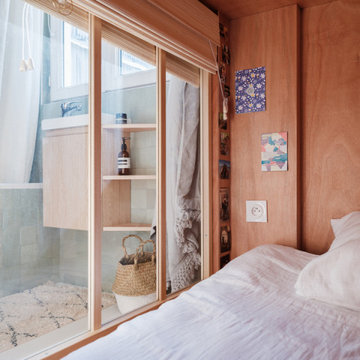
Projet de Tiny House sur les toits de Paris, avec 17m² pour 4 !
Réalisation d'une petite chambre mansardée ou avec mezzanine blanche et bois asiatique en bois avec sol en béton ciré, un sol blanc et un plafond en bois.
Réalisation d'une petite chambre mansardée ou avec mezzanine blanche et bois asiatique en bois avec sol en béton ciré, un sol blanc et un plafond en bois.
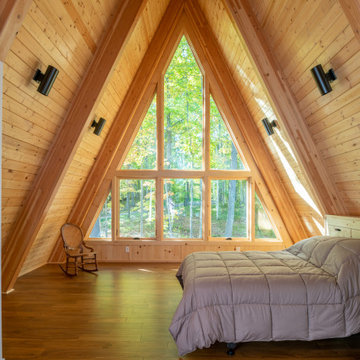
Réalisation d'une petite chambre mansardée ou avec mezzanine minimaliste en bois avec un mur marron, un sol en bois brun, un sol marron et poutres apparentes.
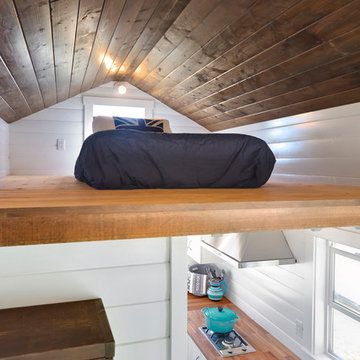
James Alfred Photography
Idée de décoration pour une petite chambre mansardée ou avec mezzanine marine avec un mur blanc, un sol en contreplaqué et aucune cheminée.
Idée de décoration pour une petite chambre mansardée ou avec mezzanine marine avec un mur blanc, un sol en contreplaqué et aucune cheminée.
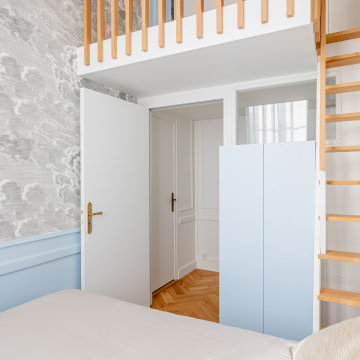
Idées déco pour une petite chambre mansardée ou avec mezzanine classique avec un mur blanc, parquet clair, aucune cheminée, un sol marron et du papier peint.
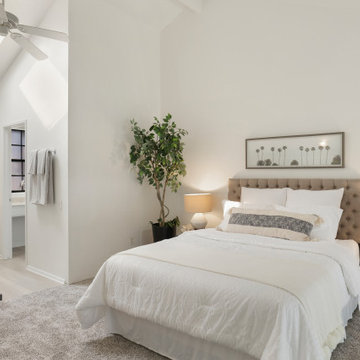
Idées déco pour une petite chambre moderne avec un mur blanc, un sol gris et un plafond voûté.
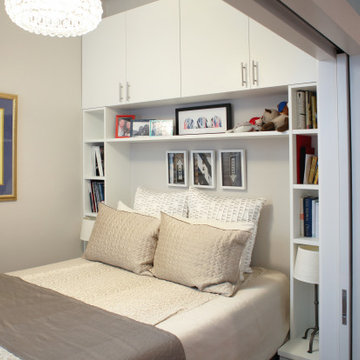
Idées déco pour une petite chambre mansardée ou avec mezzanine classique avec un mur gris.
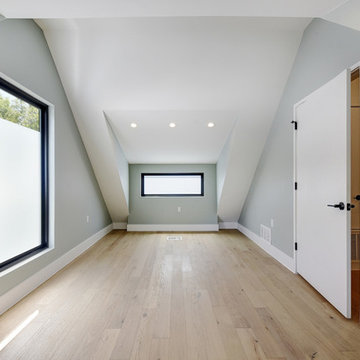
Completed in 2017, this single family home features matte black & brass finishes with hexagon motifs. We selected light oak floors to highlight the natural light throughout the modern home designed by architect Ryan Rodenberg. Joseph Builders were drawn to blue tones so we incorporated it through the navy wallpaper and tile accents to create continuity throughout the home, while also giving this pre-specified home a distinct identity.
---
Project designed by the Atomic Ranch featured modern designers at Breathe Design Studio. From their Austin design studio, they serve an eclectic and accomplished nationwide clientele including in Palm Springs, LA, and the San Francisco Bay Area.
For more about Breathe Design Studio, see here: https://www.breathedesignstudio.com/
To learn more about this project, see here: https://www.breathedesignstudio.com/cleanmodernsinglefamily
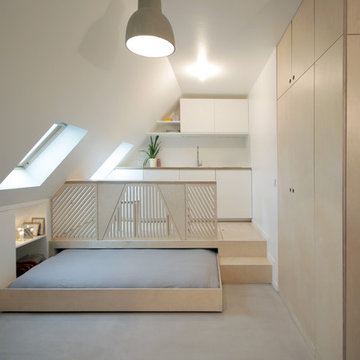
Bertrand Fompeyrine
Idée de décoration pour une petite chambre mansardée ou avec mezzanine design avec un mur blanc, sol en béton ciré et aucune cheminée.
Idée de décoration pour une petite chambre mansardée ou avec mezzanine design avec un mur blanc, sol en béton ciré et aucune cheminée.
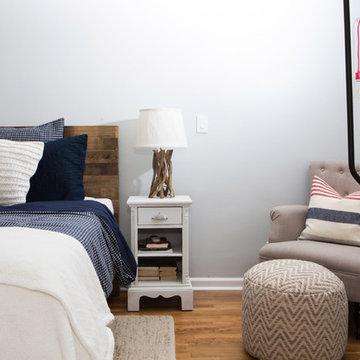
Idées déco pour une petite chambre mansardée ou avec mezzanine bord de mer avec un mur gris, un sol en bois brun et aucune cheminée.
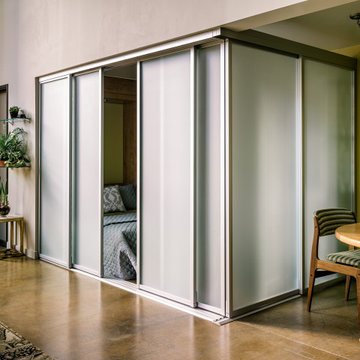
Retracting opaque sliding walls close off the guest bedroom from the rest of the open-plan loft space. In front, a Moroccan metal table functions as a portable side table. The frosted guest bedroom wall separates the open-plan dining space -- featuring mid-century modern dining table and chairs in coordinating striped colors -- from the larger loft living area.
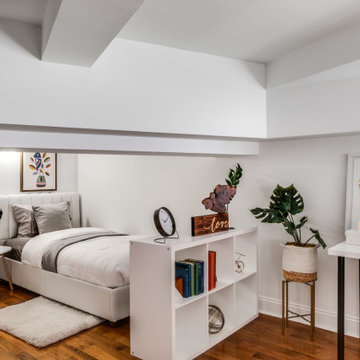
Staged this beautiful bedroom in an oddly shaped room. The Condominium was pretty special since it was built in a building that was previously a cathedral. While empty once would not think a bed and the home office space would fit but Staging brings in the magic and shows all the possibilities.
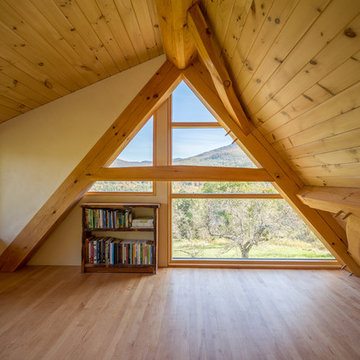
photo by Lael Taylor
Aménagement d'une petite chambre mansardée ou avec mezzanine montagne avec un mur beige, parquet clair et un sol marron.
Aménagement d'une petite chambre mansardée ou avec mezzanine montagne avec un mur beige, parquet clair et un sol marron.
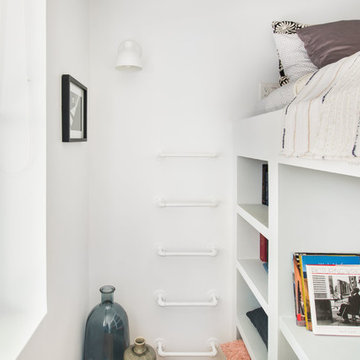
The custom built bed loft incorporates deep bookshelves that double as steps into the loft. Wall sconces flank the bed, providing ample light for night time reading, with switches at each side for easy operation.
Idées déco de petites chambres mansardées ou avec mezzanine
9