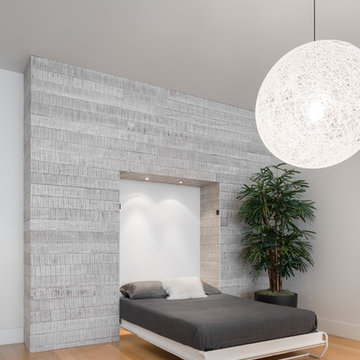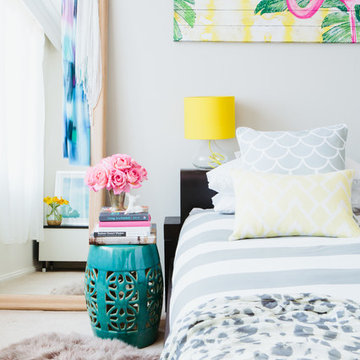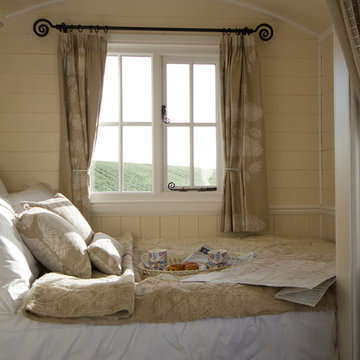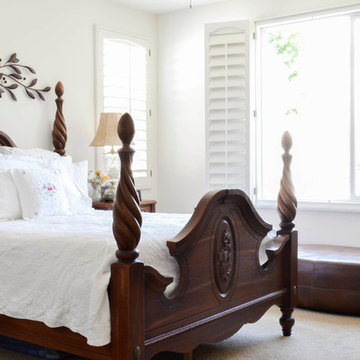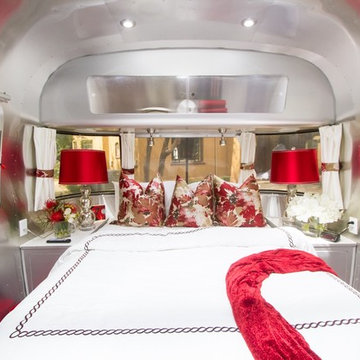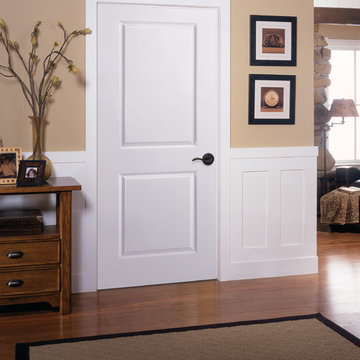Idées déco de petites chambres
Trier par :
Budget
Trier par:Populaires du jour
141 - 160 sur 36 564 photos
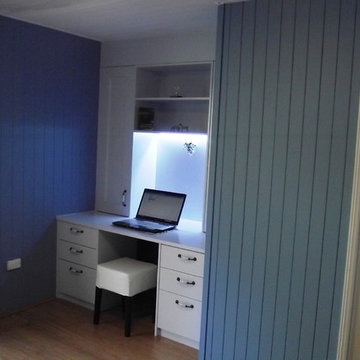
Clever Closet Company
Student desk with LED lights
Inspiration pour une petite chambre d'amis rustique avec un mur bleu et parquet clair.
Inspiration pour une petite chambre d'amis rustique avec un mur bleu et parquet clair.
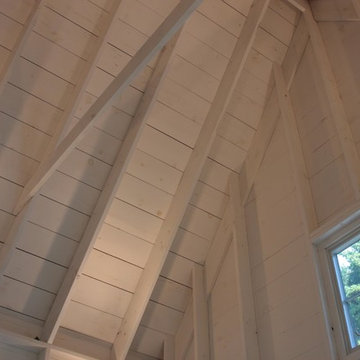
Informal and camp-like, the sleeping area borrows from the local tradition of the sail loft.
Cette photo montre une petite chambre mansardée ou avec mezzanine nature avec un mur blanc et parquet clair.
Cette photo montre une petite chambre mansardée ou avec mezzanine nature avec un mur blanc et parquet clair.
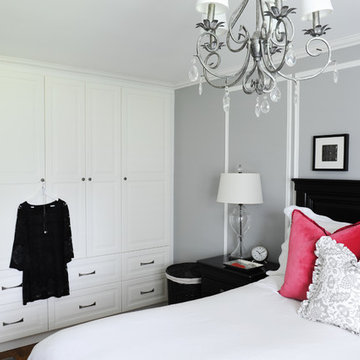
The small master bedroom in this 1950's era home lacked character as well as space so we added some molding detail to the focal wall behind the bed and kept furniture to a minimum, replacing the closet and dressers with built-in cabinetry along one wall. The black painted furniture provides a strong masculine foundation that is softened with a pretty chandelier, delicate hardware and deep coral velvet cushions that can be changed out with the seasons. Interior Design by Lori Steeves of Simply Home Decorating. Photos by Tracey Ayton Photography.
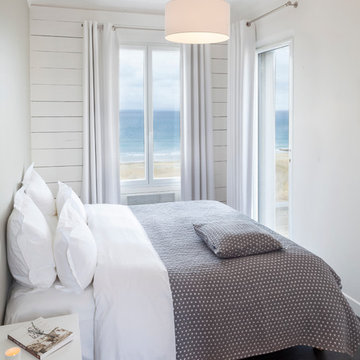
Jean-François Dréan
Cette image montre une petite chambre d'amis marine avec un mur blanc, parquet foncé et aucune cheminée.
Cette image montre une petite chambre d'amis marine avec un mur blanc, parquet foncé et aucune cheminée.
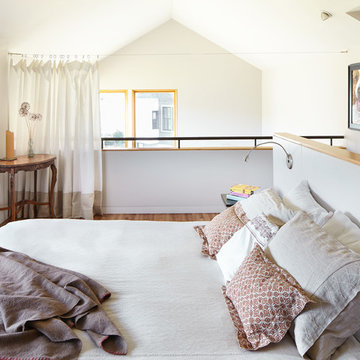
Loft Bedroom opens to Living Room below. Linen curtain on stainless cable provides night time privacy from neighborhood.
David Patterson Photography
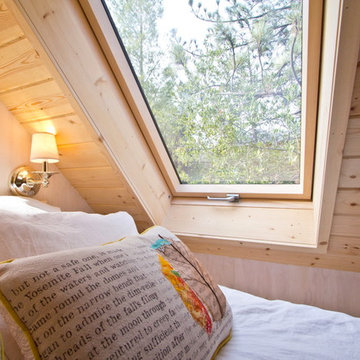
The bedroom loft has a large operable skylight. Photo by Eileen Descallar Ringwald
Aménagement d'une petite chambre mansardée ou avec mezzanine contemporaine avec un mur blanc, parquet clair et aucune cheminée.
Aménagement d'une petite chambre mansardée ou avec mezzanine contemporaine avec un mur blanc, parquet clair et aucune cheminée.
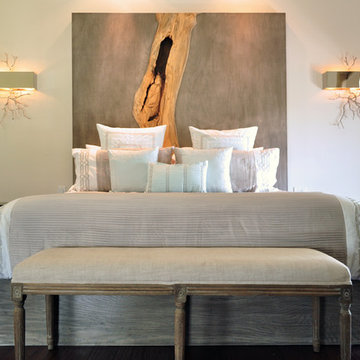
Idée de décoration pour une petite chambre parentale design avec un mur beige et parquet foncé.
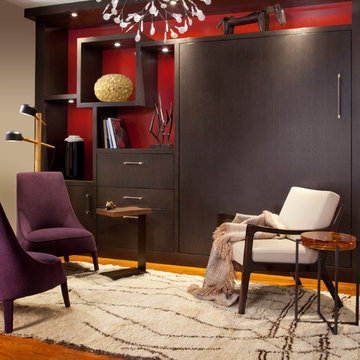
Cette image montre une petite chambre parentale design avec un mur rouge, un sol en bois brun et aucune cheminée.
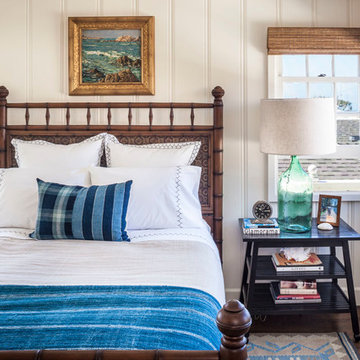
Photo by Grey Crawford
Exemple d'une petite chambre bord de mer avec un mur blanc et parquet foncé.
Exemple d'une petite chambre bord de mer avec un mur blanc et parquet foncé.
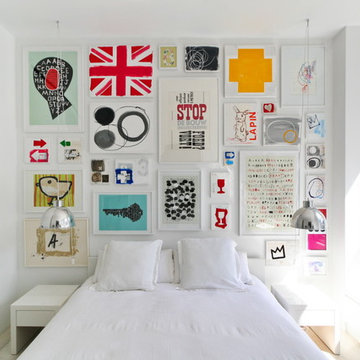
Resolution: 4 Architecture
Inspiration pour une petite chambre nordique avec un mur blanc et parquet clair.
Inspiration pour une petite chambre nordique avec un mur blanc et parquet clair.
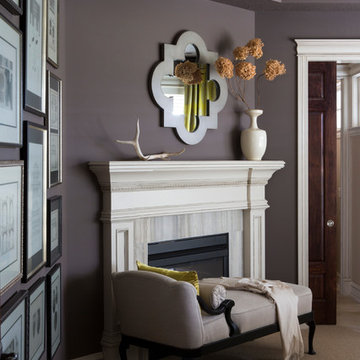
Heidi Zeiger Photography
Exemple d'une petite chambre éclectique avec un mur gris, une cheminée standard et un manteau de cheminée en pierre.
Exemple d'une petite chambre éclectique avec un mur gris, une cheminée standard et un manteau de cheminée en pierre.
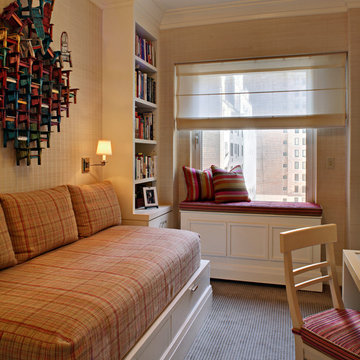
© Wing Wong
Space efficiency was a major design factor in this one bedroom apartment on Fifth Avenue that serves as a second home. Pocket doors were installed to the living room to provide privacy when necessary but allow light to enter the interior of the apartment, and a spacious foyer now acts as a dining room. Custom cabinetry in the home office and bedroom maximizes storage space for books, and millwork details provide formality and visual interest to an otherwise simple space.
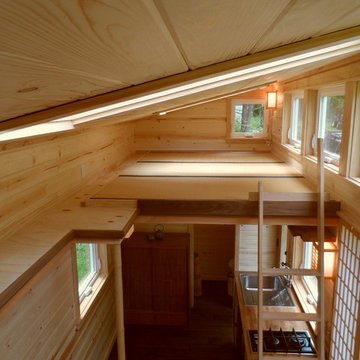
Cette photo montre une petite chambre mansardée ou avec mezzanine asiatique avec un mur marron et parquet clair.

The Eagle Harbor Cabin is located on a wooded waterfront property on Lake Superior, at the northerly edge of Michigan’s Upper Peninsula, about 300 miles northeast of Minneapolis.
The wooded 3-acre site features the rocky shoreline of Lake Superior, a lake that sometimes behaves like the ocean. The 2,000 SF cabin cantilevers out toward the water, with a 40-ft. long glass wall facing the spectacular beauty of the lake. The cabin is composed of two simple volumes: a large open living/dining/kitchen space with an open timber ceiling structure and a 2-story “bedroom tower,” with the kids’ bedroom on the ground floor and the parents’ bedroom stacked above.
The interior spaces are wood paneled, with exposed framing in the ceiling. The cabinets use PLYBOO, a FSC-certified bamboo product, with mahogany end panels. The use of mahogany is repeated in the custom mahogany/steel curvilinear dining table and in the custom mahogany coffee table. The cabin has a simple, elemental quality that is enhanced by custom touches such as the curvilinear maple entry screen and the custom furniture pieces. The cabin utilizes native Michigan hardwoods such as maple and birch. The exterior of the cabin is clad in corrugated metal siding, offset by the tall fireplace mass of Montana ledgestone at the east end.
The house has a number of sustainable or “green” building features, including 2x8 construction (40% greater insulation value); generous glass areas to provide natural lighting and ventilation; large overhangs for sun and snow protection; and metal siding for maximum durability. Sustainable interior finish materials include bamboo/plywood cabinets, linoleum floors, locally-grown maple flooring and birch paneling, and low-VOC paints.
Idées déco de petites chambres
8
