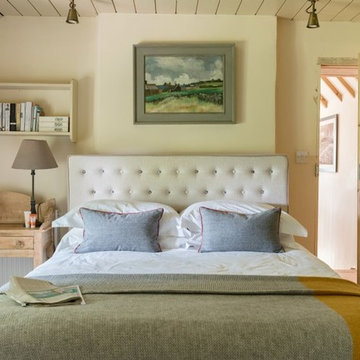Idées déco de petites chambres
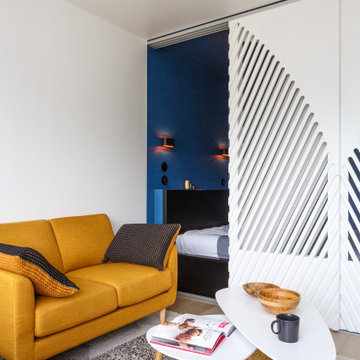
Aménagement d'une petite chambre scandinave avec un mur bleu, parquet clair et un sol marron.
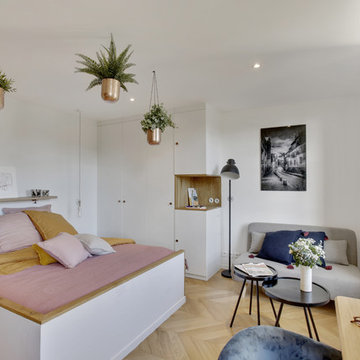
Shoootin pour Marion Gouëllo
Cette photo montre une petite chambre parentale grise et rose scandinave avec un mur blanc, parquet clair et un sol beige.
Cette photo montre une petite chambre parentale grise et rose scandinave avec un mur blanc, parquet clair et un sol beige.
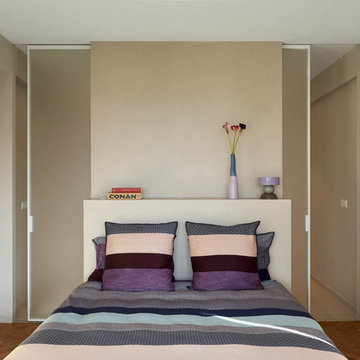
Anthony Lanneretonne
Inspiration pour une petite chambre design avec un mur beige, un sol en bois brun et aucune cheminée.
Inspiration pour une petite chambre design avec un mur beige, un sol en bois brun et aucune cheminée.
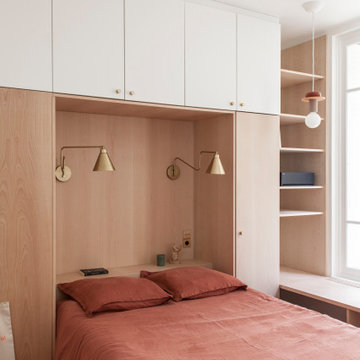
conception agence Épicène
photos Bertrand Fompeyrine
Aménagement d'une petite chambre d'amis scandinave avec parquet clair et un sol beige.
Aménagement d'une petite chambre d'amis scandinave avec parquet clair et un sol beige.
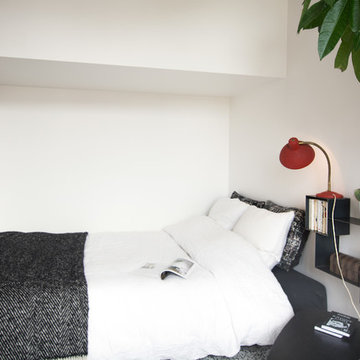
Jean-Christophe Peyrieux
Inspiration pour une petite chambre design avec un mur blanc.
Inspiration pour une petite chambre design avec un mur blanc.
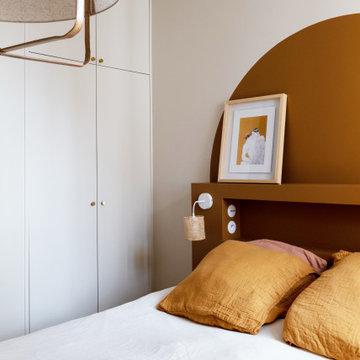
Inspiration pour une petite chambre parentale design avec un mur beige, parquet clair, un sol marron et dressing.

Très belle réalisation d'une Tiny House sur Lacanau, fait par l’entreprise Ideal Tiny.
A la demande du client, le logement a été aménagé avec plusieurs filets LoftNets afin de rentabiliser l’espace, sécuriser l’étage et créer un espace de relaxation suspendu permettant de converser un maximum de luminosité dans la pièce.
Références : Deux filets d'habitation noirs en mailles tressées 15 mm pour la mezzanine et le garde-corps à l’étage et un filet d'habitation beige en mailles tressées 45 mm pour la terrasse extérieure.

Для оформления спальни хотелось использовать максимум натуральных материалов и фактур. Образцы стеновых панелей с натуральным шпоном дуба мы с хозяйкой утверждали несколько месяцев. Нужен был определенный тон, созвучный мрамору, легкая «седина» прожилок, структурированная фактура. Столярная мастерская «Своё» смогла воплотить замысел. Изящные латунные полосы на стене разделяют разные материалы. Обычно используют Т-образный профиль, чтобы закрыть стык покрытий. Но красота в деталях, мы и тут усложнили себе задачу, выбрали П-образный профиль и встроили в плоскость стены. С одной стороны, неожиданным решением стало использование в спальне мраморных поверхностей. Сделано это для того, чтобы визуально теплые деревянные стеновые панели в контрасте с холодной поверхностью натурального мрамора зазвучали ярче. Природный рисунок мрамора поддерживается в светильниках Serip серии Agua и Liquid. Светильники в интерьере спальни являются органическим стилевым произведением. На полу – инженерная доска с дубовым покрытием от паркетного ателье Luxury Floor. Дополнительный уют, мягкость придают текстильные принадлежности: шторы, подушки от Empire Design. Шкаф и комод растворяются в интерьере, они тут не главные.
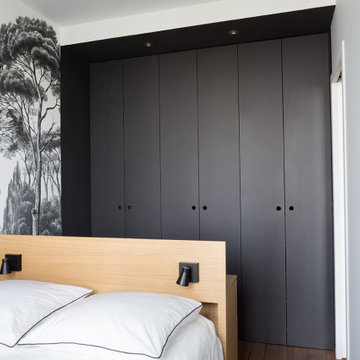
Cette image montre une petite chambre nordique avec un mur noir, un sol en bois brun et un sol beige.

These floor to ceiling book shelves double as a storage and an eye- capturing focal point that surrounds the head board, making the bed in this master bedroom, the center of attention.
Learn more about Chris Ebert, the Normandy Remodeling Designer who created this space, and other projects that Chris has created: https://www.normandyremodeling.com/team/christopher-ebert
Photo Credit: Normandy Remodeling
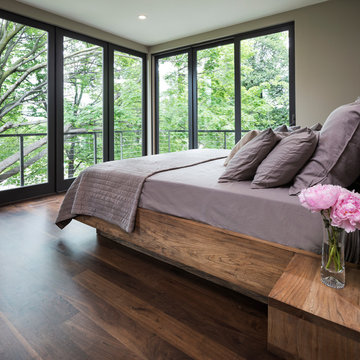
Builder: John Kraemer & Sons | Photography: Landmark Photography
Aménagement d'une petite chambre parentale moderne avec un mur beige et un sol en bois brun.
Aménagement d'une petite chambre parentale moderne avec un mur beige et un sol en bois brun.
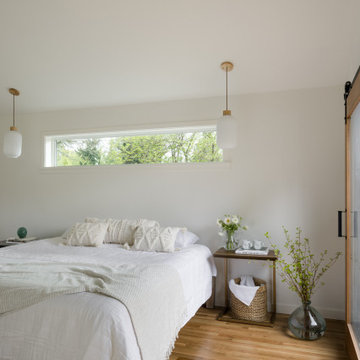
Our clients wanted to add on to their 1950's ranch house, but weren't sure whether to go up or out. We convinced them to go out, adding a Primary Suite addition with bathroom, walk-in closet, and spacious Bedroom with vaulted ceiling. To connect the addition with the main house, we provided plenty of light and a built-in bookshelf with detailed pendant at the end of the hall. The clients' style was decidedly peaceful, so we created a wet-room with green glass tile, a door to a small private garden, and a large fir slider door from the bedroom to a spacious deck. We also used Yakisugi siding on the exterior, adding depth and warmth to the addition. Our clients love using the tub while looking out on their private paradise!

Samantha Ward
Cette image montre une petite chambre parentale traditionnelle avec un mur blanc, un sol en bois brun et un sol marron.
Cette image montre une petite chambre parentale traditionnelle avec un mur blanc, un sol en bois brun et un sol marron.
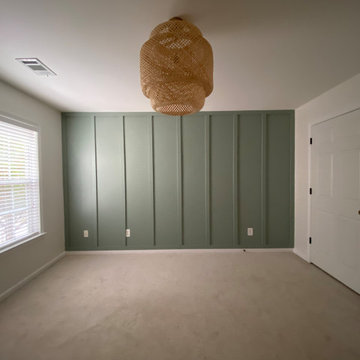
Aménagement d'une petite chambre contemporaine avec un mur vert, aucune cheminée, un sol beige et du lambris.

Projet de Tiny House sur les toits de Paris, avec 17m² pour 4 !
Idées déco pour une petite chambre mansardée ou avec mezzanine blanche et bois asiatique en bois avec sol en béton ciré, un sol blanc et un plafond en bois.
Idées déco pour une petite chambre mansardée ou avec mezzanine blanche et bois asiatique en bois avec sol en béton ciré, un sol blanc et un plafond en bois.

Dans cet appartement moderne, les propriétaires souhaitaient mettre un peu de peps dans leur intérieur!
Nous y avons apporté de la couleur et des meubles sur mesure... Ici, une tête de lit sur mesure ornée d'un joli papier peint est venue remplacer le mur blanc.

Space was at a premium in this 1930s bedroom refurbishment, so textured panelling was used to create a headboard no deeper than the skirting, while bespoke birch ply storage makes use of every last millimeter of space.
The circular cut-out handles take up no depth while relating to the geometry of the lamps and mirror.
Muted blues, & and plaster pink create a calming backdrop for the rich mustard carpet, brick zellige tiles and petrol velvet curtains.

This room needed to serve two purposes for the homeowners - a spare room for guests and a home office for work. A custom murphy bed is the ideal solution to be functional for a weekend visit them promptly put away for Monday meetings.
Idées déco de petites chambres
2

