Idées déco de petites cuisines avec sol en béton ciré
Trier par :
Budget
Trier par:Populaires du jour
1 - 20 sur 2 571 photos
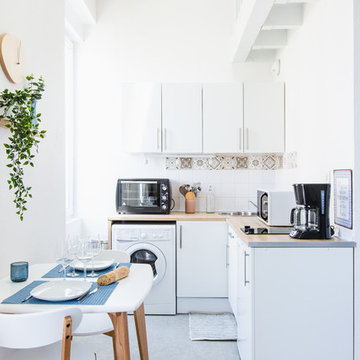
Espace dinatoire
Cette image montre une petite cuisine américaine marine en L avec un évier posé, un placard à porte plane, des portes de placard blanches, une crédence multicolore, un sol gris, sol en béton ciré et machine à laver.
Cette image montre une petite cuisine américaine marine en L avec un évier posé, un placard à porte plane, des portes de placard blanches, une crédence multicolore, un sol gris, sol en béton ciré et machine à laver.

Idée de décoration pour une petite cuisine ouverte parallèle design avec un évier posé, un placard à porte affleurante, des portes de placard grises, un plan de travail en surface solide, une crédence rouge, une crédence en céramique, un électroménager en acier inoxydable, sol en béton ciré, îlot et un plan de travail jaune.
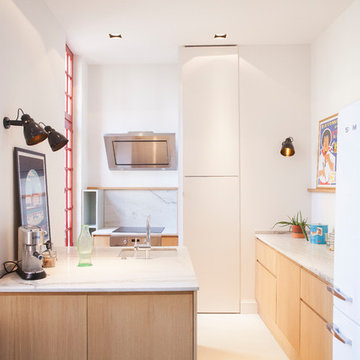
Emmy Martens
Idée de décoration pour une petite cuisine design en L et bois clair avec un plan de travail en granite, sol en béton ciré, un évier encastré, un placard à porte plane, une crédence blanche, une crédence en dalle de pierre, un électroménager blanc, une péninsule, un sol beige et un plan de travail blanc.
Idée de décoration pour une petite cuisine design en L et bois clair avec un plan de travail en granite, sol en béton ciré, un évier encastré, un placard à porte plane, une crédence blanche, une crédence en dalle de pierre, un électroménager blanc, une péninsule, un sol beige et un plan de travail blanc.
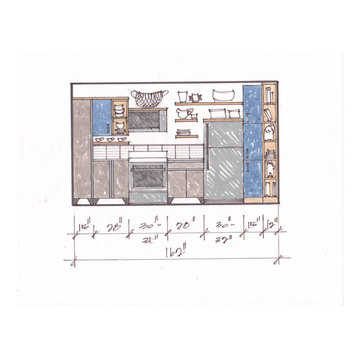
Existing updated ranch home expands living quarters for future use by guest, family member, visiting student or for family's use.
Cette photo montre une petite cuisine ouverte rétro en L avec un évier posé, un placard à porte plane, des portes de placard bleues, un plan de travail en stratifié, une crédence grise, une crédence en dalle métallique, un électroménager en acier inoxydable, sol en béton ciré, îlot, un sol beige et un plan de travail gris.
Cette photo montre une petite cuisine ouverte rétro en L avec un évier posé, un placard à porte plane, des portes de placard bleues, un plan de travail en stratifié, une crédence grise, une crédence en dalle métallique, un électroménager en acier inoxydable, sol en béton ciré, îlot, un sol beige et un plan de travail gris.

Idée de décoration pour une petite cuisine ouverte parallèle et encastrable minimaliste en bois brun avec un évier de ferme, un placard à porte plane, un plan de travail en béton, une crédence blanche, une crédence en mosaïque, sol en béton ciré, îlot, un sol gris et un plan de travail gris.
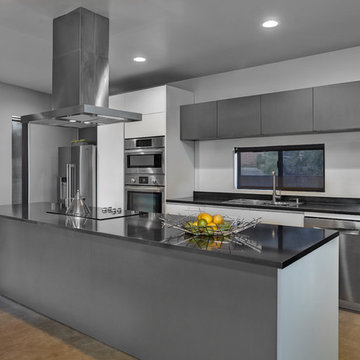
Aménagement d'une petite cuisine américaine parallèle moderne avec un évier posé, un placard à porte plane, des portes de placard grises, un plan de travail en quartz modifié, une crédence noire, un électroménager en acier inoxydable, sol en béton ciré, îlot, un sol gris et un plan de travail gris.
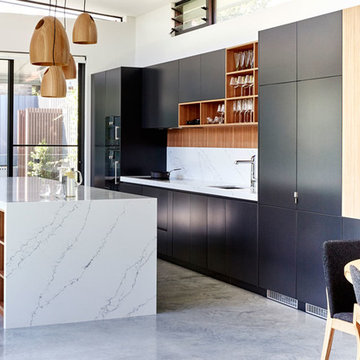
As the residence’s original kitchen was becoming dilapidated, the homeowners decided to knock it down and place it in a different part of the house prior to designing and building the gorgeous kitchen pictured. The homeowners love to entertain, so they requested the kitchen be the centrepiece of the entertaining area at the rear of the house.
Large sliding doors were installed to allow the space to extend seamlessly out to the patio, garden, barbecue and pool at the rear of the home, forming one large entertaining area. Given the space’s importance within the home, it had to be aesthetically pleasing. With this in mind, gorgeous Ross Gardam pendants were selected to add an element of luxe to the space.
Byron Blackbutt veneer, polyurethane in Domino and gorgeous quartz were chosen as the space’s main materials to add warmth to what is predominantly a very modern home.
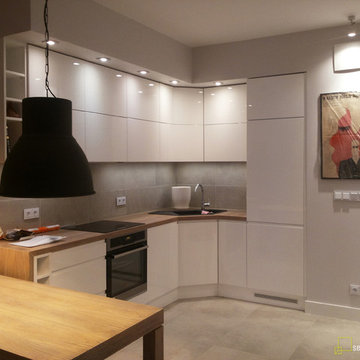
paulina kochanowicz
Réalisation d'une petite cuisine américaine minimaliste avec un évier 2 bacs, un placard à porte plane, des portes de placard blanches et sol en béton ciré.
Réalisation d'une petite cuisine américaine minimaliste avec un évier 2 bacs, un placard à porte plane, des portes de placard blanches et sol en béton ciré.

Jim Westphalen
Inspiration pour une petite cuisine ouverte linéaire design avec un évier 1 bac, une crédence grise, une crédence en carrelage métro, un électroménager en acier inoxydable, sol en béton ciré, îlot, un placard à porte shaker, un plan de travail en surface solide, un sol gris et plan de travail noir.
Inspiration pour une petite cuisine ouverte linéaire design avec un évier 1 bac, une crédence grise, une crédence en carrelage métro, un électroménager en acier inoxydable, sol en béton ciré, îlot, un placard à porte shaker, un plan de travail en surface solide, un sol gris et plan de travail noir.

Weather House is a bespoke home for a young, nature-loving family on a quintessentially compact Northcote block.
Our clients Claire and Brent cherished the character of their century-old worker's cottage but required more considered space and flexibility in their home. Claire and Brent are camping enthusiasts, and in response their house is a love letter to the outdoors: a rich, durable environment infused with the grounded ambience of being in nature.
From the street, the dark cladding of the sensitive rear extension echoes the existing cottage!s roofline, becoming a subtle shadow of the original house in both form and tone. As you move through the home, the double-height extension invites the climate and native landscaping inside at every turn. The light-bathed lounge, dining room and kitchen are anchored around, and seamlessly connected to, a versatile outdoor living area. A double-sided fireplace embedded into the house’s rear wall brings warmth and ambience to the lounge, and inspires a campfire atmosphere in the back yard.
Championing tactility and durability, the material palette features polished concrete floors, blackbutt timber joinery and concrete brick walls. Peach and sage tones are employed as accents throughout the lower level, and amplified upstairs where sage forms the tonal base for the moody main bedroom. An adjacent private deck creates an additional tether to the outdoors, and houses planters and trellises that will decorate the home’s exterior with greenery.
From the tactile and textured finishes of the interior to the surrounding Australian native garden that you just want to touch, the house encapsulates the feeling of being part of the outdoors; like Claire and Brent are camping at home. It is a tribute to Mother Nature, Weather House’s muse.

Inspiration pour une petite cuisine américaine design en L avec un évier encastré, des portes de placard bleues, un plan de travail en quartz modifié, une crédence blanche, une crédence en céramique, un électroménager noir, sol en béton ciré, îlot, un sol gris et un plan de travail blanc.

Cette photo montre une petite cuisine ouverte nature en L avec un évier 1 bac, un placard à porte plane, des portes de placard blanches, un plan de travail en stratifié, une crédence blanche, une crédence en céramique, un électroménager blanc, sol en béton ciré, aucun îlot, un sol gris, un plan de travail marron et un plafond voûté.

Cette photo montre une petite cuisine tendance avec un placard à porte plane, un plan de travail en quartz, une crédence en dalle de pierre, un électroménager en acier inoxydable, sol en béton ciré, îlot, un sol gris, des portes de placards vertess, une crédence multicolore et un plan de travail multicolore.

Sung Kokko Photo
Inspiration pour une petite cuisine américaine minimaliste en U avec un évier encastré, un placard à porte shaker, des portes de placard grises, un plan de travail en béton, une crédence multicolore, une crédence en feuille de verre, un électroménager en acier inoxydable, sol en béton ciré, aucun îlot, un sol gris et un plan de travail gris.
Inspiration pour une petite cuisine américaine minimaliste en U avec un évier encastré, un placard à porte shaker, des portes de placard grises, un plan de travail en béton, une crédence multicolore, une crédence en feuille de verre, un électroménager en acier inoxydable, sol en béton ciré, aucun îlot, un sol gris et un plan de travail gris.
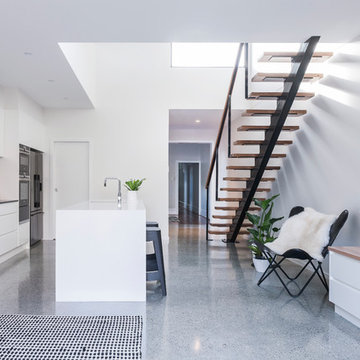
Vikram Hingmire
Cette image montre une petite cuisine design avec sol en béton ciré et un sol gris.
Cette image montre une petite cuisine design avec sol en béton ciré et un sol gris.

Container House interior
Exemple d'une petite cuisine américaine scandinave en bois clair et L avec un évier de ferme, un placard à porte plane, un plan de travail en bois, sol en béton ciré, îlot, un sol beige et un plan de travail beige.
Exemple d'une petite cuisine américaine scandinave en bois clair et L avec un évier de ferme, un placard à porte plane, un plan de travail en bois, sol en béton ciré, îlot, un sol beige et un plan de travail beige.
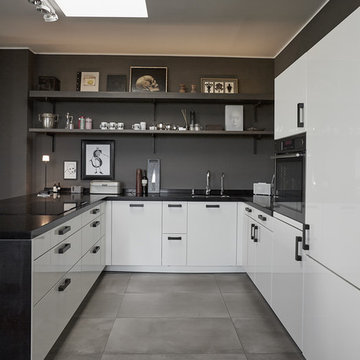
http://www.axelkranz.de/
Idée de décoration pour une petite cuisine ouverte design en U avec un évier posé, un placard à porte plane, des portes de placard blanches, une crédence marron, un électroménager en acier inoxydable, sol en béton ciré, une péninsule, un sol gris et plan de travail noir.
Idée de décoration pour une petite cuisine ouverte design en U avec un évier posé, un placard à porte plane, des portes de placard blanches, une crédence marron, un électroménager en acier inoxydable, sol en béton ciré, une péninsule, un sol gris et plan de travail noir.
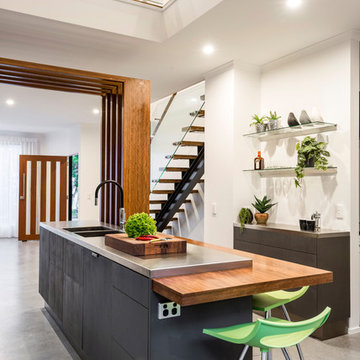
Steve Ryan
Idées déco pour une petite cuisine ouverte parallèle moderne avec un placard à porte plane, des portes de placard grises, un plan de travail en inox, une crédence en feuille de verre, un électroménager en acier inoxydable, sol en béton ciré, îlot et un sol gris.
Idées déco pour une petite cuisine ouverte parallèle moderne avec un placard à porte plane, des portes de placard grises, un plan de travail en inox, une crédence en feuille de verre, un électroménager en acier inoxydable, sol en béton ciré, îlot et un sol gris.
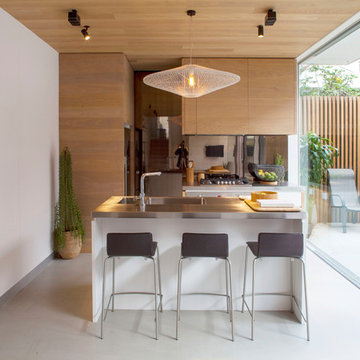
superk.photo
Aménagement d'une petite cuisine parallèle contemporaine en bois clair avec un évier intégré, un placard à porte plane, un plan de travail en inox, un électroménager en acier inoxydable, sol en béton ciré, îlot, un sol gris et une crédence métallisée.
Aménagement d'une petite cuisine parallèle contemporaine en bois clair avec un évier intégré, un placard à porte plane, un plan de travail en inox, un électroménager en acier inoxydable, sol en béton ciré, îlot, un sol gris et une crédence métallisée.
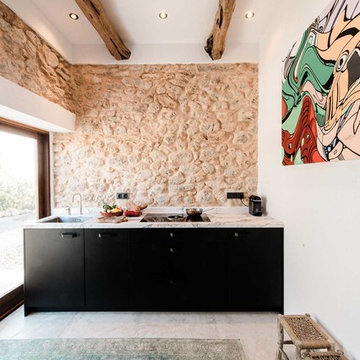
Idées déco pour une petite cuisine ouverte linéaire méditerranéenne avec un placard à porte plane, des portes de placard noires, une crédence beige, sol en béton ciré et aucun îlot.
Idées déco de petites cuisines avec sol en béton ciré
1