Idées déco de petites cuisines avec un placard sans porte
Trier par :
Budget
Trier par:Populaires du jour
1 - 20 sur 928 photos

This beautiful Birmingham, MI home had been renovated prior to our clients purchase, but the style and overall design was not a fit for their family. They really wanted to have a kitchen with a large “eat-in” island where their three growing children could gather, eat meals and enjoy time together. Additionally, they needed storage, lots of storage! We decided to create a completely new space.
The original kitchen was a small “L” shaped workspace with the nook visible from the front entry. It was completely closed off to the large vaulted family room. Our team at MSDB re-designed and gutted the entire space. We removed the wall between the kitchen and family room and eliminated existing closet spaces and then added a small cantilevered addition toward the backyard. With the expanded open space, we were able to flip the kitchen into the old nook area and add an extra-large island. The new kitchen includes oversized built in Subzero refrigeration, a 48” Wolf dual fuel double oven range along with a large apron front sink overlooking the patio and a 2nd prep sink in the island.
Additionally, we used hallway and closet storage to create a gorgeous walk-in pantry with beautiful frosted glass barn doors. As you slide the doors open the lights go on and you enter a completely new space with butcher block countertops for baking preparation and a coffee bar, subway tile backsplash and room for any kind of storage needed. The homeowners love the ability to display some of the wine they’ve purchased during their travels to Italy!
We did not stop with the kitchen; a small bar was added in the new nook area with additional refrigeration. A brand-new mud room was created between the nook and garage with 12” x 24”, easy to clean, porcelain gray tile floor. The finishing touches were the new custom living room fireplace with marble mosaic tile surround and marble hearth and stunning extra wide plank hand scraped oak flooring throughout the entire first floor.

Weil Friedman designed this small kitchen for a townhouse in the Carnegie Hill Historic District in New York City. A cozy window seat framed by bookshelves allows for expanded light and views. The entry is framed by a tall pantry on one side and a refrigerator on the other. The Lacanche stove and custom range hood sit between custom cabinets in Farrow and Ball Calamine with soapstone counters and aged brass hardware.
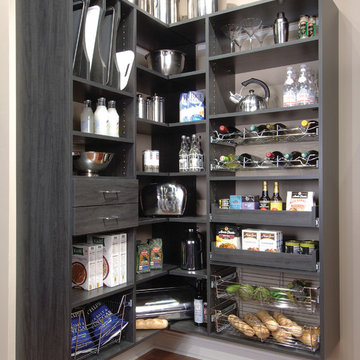
Custom Suspended Pantry System with, tray storage slots, pull out wine racks and pull out drawers and baskets.
Custom Closets Sarasota County Manatee County Custom Storage Sarasota County Manatee County

Cette image montre une petite cuisine américaine encastrable marine en L avec un évier de ferme, un placard sans porte, des portes de placard blanches, un plan de travail en quartz modifié, une crédence verte, une crédence en carreau de porcelaine, parquet clair, îlot, un sol beige, un plan de travail blanc et poutres apparentes.

Built in 1896, the original site of the Baldwin Piano warehouse was transformed into several turn-of-the-century residential spaces in the heart of Downtown Denver. The building is the last remaining structure in Downtown Denver with a cast-iron facade. HouseHome was invited to take on a poorly designed loft and transform it into a luxury Airbnb rental. Since this building has such a dense history, it was our mission to bring the focus back onto the unique features, such as the original brick, large windows, and unique architecture.
Our client wanted the space to be transformed into a luxury, unique Airbnb for world travelers and tourists hoping to experience the history and art of the Denver scene. We went with a modern, clean-lined design with warm brick, moody black tones, and pops of green and white, all tied together with metal accents. The high-contrast black ceiling is the wow factor in this design, pushing the envelope to create a completely unique space. Other added elements in this loft are the modern, high-gloss kitchen cabinetry, the concrete tile backsplash, and the unique multi-use space in the Living Room. Truly a dream rental that perfectly encapsulates the trendy, historical personality of the Denver area.

Aménagement d'une petite arrière-cuisine linéaire classique en bois brun avec un évier encastré, un placard sans porte, un plan de travail en bois, une crédence grise, une crédence en marbre, un électroménager noir, un sol en bois brun, un sol marron et un plan de travail marron.

Aménagement d'une petite cuisine ouverte industrielle en U avec un placard sans porte, un plan de travail en bois, un plan de travail marron, un évier encastré, un électroménager de couleur, un sol gris, un plafond voûté et une péninsule.

Aménagement d'une petite arrière-cuisine parallèle classique avec un placard sans porte, des portes de placard blanches, un plan de travail en stratifié, une crédence blanche, une crédence en bois et un sol en carrelage de céramique.
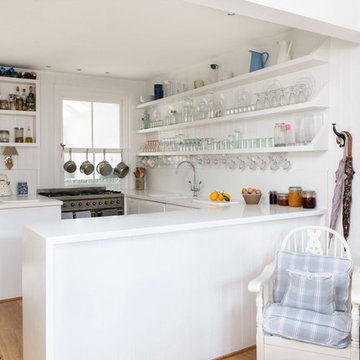
Réalisation d'une petite cuisine marine en U avec un placard sans porte, des portes de placard blanches, un sol en bois brun, une péninsule et un électroménager en acier inoxydable.

Aménagement d'une petite cuisine parallèle contemporaine en inox avec un évier encastré, un placard sans porte, une crédence blanche, une crédence en carrelage métro et un sol noir.
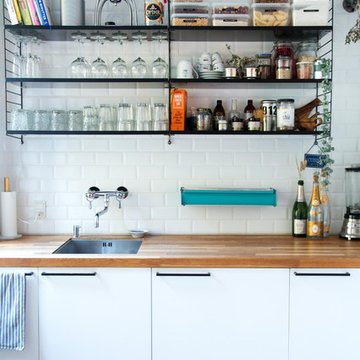
Camilla Stephan
Exemple d'une petite cuisine ouverte scandinave avec un évier 1 bac, un placard sans porte, aucun îlot et un plan de travail en stratifié.
Exemple d'une petite cuisine ouverte scandinave avec un évier 1 bac, un placard sans porte, aucun îlot et un plan de travail en stratifié.
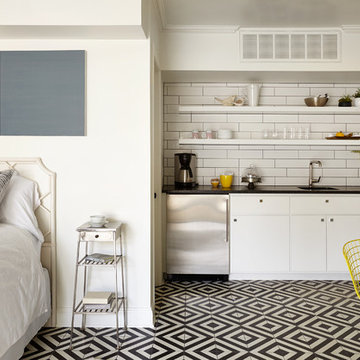
Exemple d'une petite cuisine linéaire chic avec un évier 1 bac, un placard sans porte, une crédence blanche, une crédence en carrelage métro, un électroménager en acier inoxydable et un sol multicolore.

Réalisation d'une petite arrière-cuisine tradition en U avec un placard sans porte, un plan de travail en cuivre, tomettes au sol, un évier intégré, une crédence bleue, une crédence en carreau de verre et aucun îlot.

Kitchen. Photo by Clark Dugger
Cette photo montre une petite cuisine parallèle et encastrable tendance en bois brun fermée avec un évier encastré, un placard sans porte, un sol en bois brun, un plan de travail en bois, une crédence marron, une crédence en bois, aucun îlot et un sol marron.
Cette photo montre une petite cuisine parallèle et encastrable tendance en bois brun fermée avec un évier encastré, un placard sans porte, un sol en bois brun, un plan de travail en bois, une crédence marron, une crédence en bois, aucun îlot et un sol marron.

A cramped and dated kitchen was completely removed. New custom cabinets, built-in wine storage and shelves came from the same shop. Quartz waterfall counters were installed with all-new flooring, LED light fixtures, plumbing fixtures and appliances. A new sliding pocket door provides access from the dining room to the powder room as well as to the backyard. A new tankless toilet as well as new finishes on floor, walls and ceiling make a small powder room feel larger than it is in real life.
Photography:
Chris Gaede Photography
http://www.chrisgaede.com
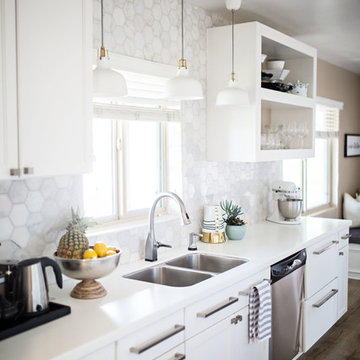
LifeCreated
Idées déco pour une petite cuisine américaine parallèle moderne avec un évier 2 bacs, un placard sans porte, des portes de placard blanches, un plan de travail en quartz modifié, une crédence blanche, une crédence en marbre, un électroménager en acier inoxydable, sol en stratifié, aucun îlot, un sol beige et un plan de travail blanc.
Idées déco pour une petite cuisine américaine parallèle moderne avec un évier 2 bacs, un placard sans porte, des portes de placard blanches, un plan de travail en quartz modifié, une crédence blanche, une crédence en marbre, un électroménager en acier inoxydable, sol en stratifié, aucun îlot, un sol beige et un plan de travail blanc.
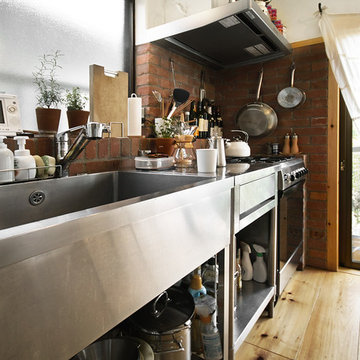
Idées déco pour une petite cuisine ouverte linéaire contemporaine avec un évier intégré, un placard sans porte, un plan de travail en inox, une crédence marron, une crédence en brique, un électroménager en acier inoxydable, un sol en bois brun, aucun îlot et un sol beige.
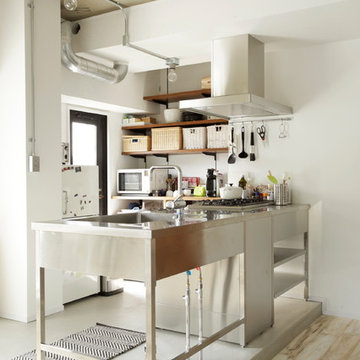
Cette image montre une petite cuisine urbaine avec un évier intégré, un placard sans porte et îlot.
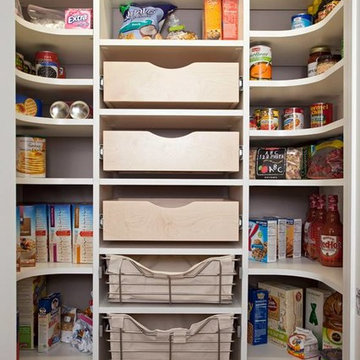
Cette photo montre une petite arrière-cuisine chic en L avec un placard sans porte et des portes de placard blanches.

Walk in pantry
Aménagement d'une petite cuisine moderne en L fermée avec un placard sans porte, des portes de placard blanches, un plan de travail en stratifié, une crédence blanche, parquet clair, aucun îlot, un sol jaune et un plan de travail beige.
Aménagement d'une petite cuisine moderne en L fermée avec un placard sans porte, des portes de placard blanches, un plan de travail en stratifié, une crédence blanche, parquet clair, aucun îlot, un sol jaune et un plan de travail beige.
Idées déco de petites cuisines avec un placard sans porte
1