Idées déco de petites cuisines avec un plan de travail en inox
Trier par :
Budget
Trier par:Populaires du jour
1 - 20 sur 1 510 photos
1 sur 3

For our full portfolio, see https://blackandmilk.co.uk/interior-design-portfolio/

This coastal, contemporary Tiny Home features a warm yet industrial style kitchen with stainless steel counters and husky tool drawers with black cabinets. the silver metal counters are complimented by grey subway tiling as a backsplash against the warmth of the locally sourced curly mango wood windowsill ledge. I mango wood windowsill also acts as a pass-through window to an outdoor bar and seating area on the deck. Entertaining guests right from the kitchen essentially makes this a wet-bar. LED track lighting adds the right amount of accent lighting and brightness to the area. The window is actually a french door that is mirrored on the opposite side of the kitchen. This kitchen has 7-foot long stainless steel counters on either end. There are stainless steel outlet covers to match the industrial look. There are stained exposed beams adding a cozy and stylish feeling to the room. To the back end of the kitchen is a frosted glass pocket door leading to the bathroom. All shelving is made of Hawaiian locally sourced curly mango wood. A stainless steel fridge matches the rest of the style and is built-in to the staircase of this tiny home. Dish drying racks are hung on the wall to conserve space and reduce clutter.

Cette image montre une petite cuisine américaine traditionnelle en U avec un évier 1 bac, un placard à porte plane, des portes de placard blanches, une crédence blanche, un sol en bois brun, aucun îlot et un plan de travail en inox.

This coastal, contemporary Tiny Home features a warm yet industrial style kitchen with stainless steel counters and husky tool drawers with black cabinets. the silver metal counters are complimented by grey subway tiling as a backsplash against the warmth of the locally sourced curly mango wood windowsill ledge. The mango wood windowsill also acts as a pass-through window to an outdoor bar and seating area on the deck. Entertaining guests right from the kitchen essentially makes this a wet-bar. LED track lighting adds the right amount of accent lighting and brightness to the area. The window is actually a french door that is mirrored on the opposite side of the kitchen. This kitchen has 7-foot long stainless steel counters on either end. There are stainless steel outlet covers to match the industrial look. There are stained exposed beams adding a cozy and stylish feeling to the room. To the back end of the kitchen is a frosted glass pocket door leading to the bathroom. All shelving is made of Hawaiian locally sourced curly mango wood.

What this Mid-century modern home originally lacked in kitchen appeal it made up for in overall style and unique architectural home appeal. That appeal which reflects back to the turn of the century modernism movement was the driving force for this sleek yet simplistic kitchen design and remodel.
Stainless steel aplliances, cabinetry hardware, counter tops and sink/faucet fixtures; removed wall and added peninsula with casual seating; custom cabinetry - horizontal oriented grain with quarter sawn red oak veneer - flat slab - full overlay doors; full height kitchen cabinets; glass tile - installed countertop to ceiling; floating wood shelving; Karli Moore Photography

This modern Kitchen by chadbourne + doss architects provides open space for cooking and entertaining. Cabinets are hand rubbed graphite on plywood. Counters are stainless steel.
Photo by Benjamin Benschneider

Organized Efficient Spaces for the Inner City Dwellers. 1 of 5 Floor Plans featured in the Nouveau Bungalow Line by Steven Allen Designs, LLC located in the out skirts of Garden Oaks. Features Nouveau Style Front Yard enclosed by a 8-10' fence + Sprawling Deck + 4 Panel Multi-Slide Glass Patio Doors + Designer Finishes & Fixtures + Quatz & Stainless Countertops & Backsplashes + Polished Concrete Floors + Textures Siding + Laquer Finished Interior Doors + Stainless Steel Appliances + Muli-Textured Walls & Ceilings to include Painted Shiplap, Stucco & Sheetrock + Soft Close Cabinet + Toe Kick Drawers + Custom Furniture & Decor by Steven Allen Designs, LLC.
***Check out https://www.nouveaubungalow.com for more details***
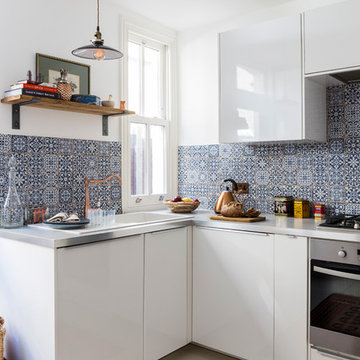
Exemple d'une petite cuisine éclectique en U fermée avec un évier posé, un placard à porte plane, des portes de placard blanches, une crédence noire, une crédence en céramique, un électroménager en acier inoxydable, un sol en carrelage de céramique, aucun îlot et un plan de travail en inox.
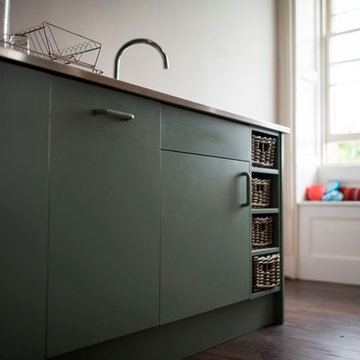
Small Green Kitchen. L-shaped small green kitchen, dark wooden floors and stainless steel counter tops.
Inspiration pour une petite cuisine parallèle design fermée avec un évier posé, un placard à porte plane, des portes de placards vertess, un plan de travail en inox, une crédence métallisée, une crédence en dalle métallique, un électroménager en acier inoxydable, aucun îlot et un sol en bois brun.
Inspiration pour une petite cuisine parallèle design fermée avec un évier posé, un placard à porte plane, des portes de placards vertess, un plan de travail en inox, une crédence métallisée, une crédence en dalle métallique, un électroménager en acier inoxydable, aucun îlot et un sol en bois brun.
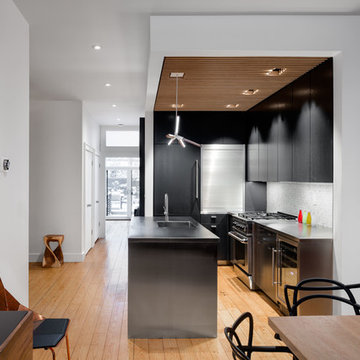
Raimund Koch
Cette photo montre une petite cuisine américaine rétro en L avec un évier intégré, un placard à porte plane, des portes de placard noires, un plan de travail en inox, une crédence blanche, une crédence en carrelage de pierre, un électroménager en acier inoxydable, parquet clair et îlot.
Cette photo montre une petite cuisine américaine rétro en L avec un évier intégré, un placard à porte plane, des portes de placard noires, un plan de travail en inox, une crédence blanche, une crédence en carrelage de pierre, un électroménager en acier inoxydable, parquet clair et îlot.

Photo © Christopher Barrett
Architect: Brininstool + Lynch Architecture Design
Exemple d'une petite cuisine ouverte linéaire moderne en inox avec un évier encastré, un placard à porte plane, un plan de travail en inox, une crédence métallisée, un électroménager en acier inoxydable, parquet clair et îlot.
Exemple d'une petite cuisine ouverte linéaire moderne en inox avec un évier encastré, un placard à porte plane, un plan de travail en inox, une crédence métallisée, un électroménager en acier inoxydable, parquet clair et îlot.
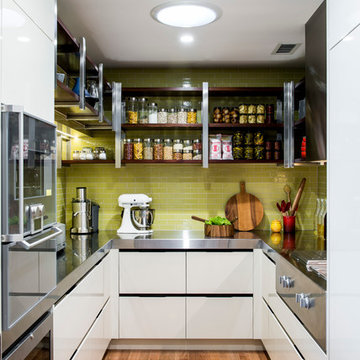
Inspiration pour une petite cuisine design en U fermée avec un placard à porte plane, des portes de placard blanches, un plan de travail en inox, une crédence verte et un sol en bois brun.
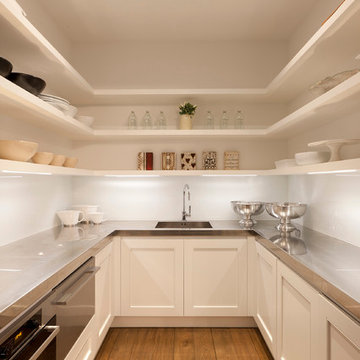
Réalisation d'une petite cuisine design en U avec un placard à porte shaker, un plan de travail en inox et une crédence blanche.

This coastal, contemporary Tiny Home features a warm yet industrial style kitchen with stainless steel counters and husky tool drawers with black cabinets. the silver metal counters are complimented by grey subway tiling as a backsplash against the warmth of the locally sourced curly mango wood windowsill ledge. I mango wood windowsill also acts as a pass-through window to an outdoor bar and seating area on the deck. Entertaining guests right from the kitchen essentially makes this a wet-bar. LED track lighting adds the right amount of accent lighting and brightness to the area. The window is actually a french door that is mirrored on the opposite side of the kitchen. This kitchen has 7-foot long stainless steel counters on either end. There are stainless steel outlet covers to match the industrial look. There are stained exposed beams adding a cozy and stylish feeling to the room. To the back end of the kitchen is a frosted glass pocket door leading to the bathroom. All shelving is made of Hawaiian locally sourced curly mango wood. A stainless steel fridge matches the rest of the style and is built-in to the staircase of this tiny home. Dish drying racks are hung on the wall to conserve space and reduce clutter.

収納をテーマにした家
Aménagement d'une petite cuisine ouverte parallèle asiatique avec un évier intégré, des portes de placard beiges, un plan de travail en inox, une crédence blanche, une crédence en céramique, un électroménager en acier inoxydable, un sol en bois brun, îlot, un sol beige, un plan de travail gris et un placard à porte plane.
Aménagement d'une petite cuisine ouverte parallèle asiatique avec un évier intégré, des portes de placard beiges, un plan de travail en inox, une crédence blanche, une crédence en céramique, un électroménager en acier inoxydable, un sol en bois brun, îlot, un sol beige, un plan de travail gris et un placard à porte plane.
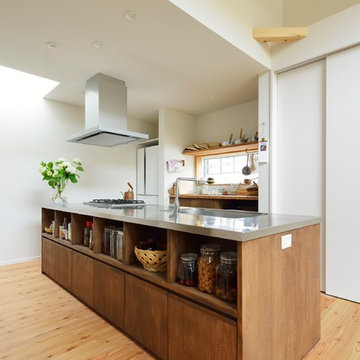
写真:大槻茂
Réalisation d'une petite cuisine ouverte linéaire minimaliste avec un évier intégré, des portes de placard marrons, un plan de travail en inox, un électroménager en acier inoxydable, un sol en bois brun, un sol beige, un placard à porte plane et îlot.
Réalisation d'une petite cuisine ouverte linéaire minimaliste avec un évier intégré, des portes de placard marrons, un plan de travail en inox, un électroménager en acier inoxydable, un sol en bois brun, un sol beige, un placard à porte plane et îlot.
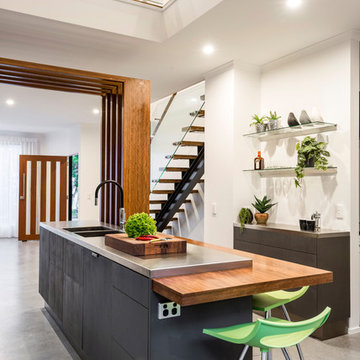
Steve Ryan
Idées déco pour une petite cuisine ouverte parallèle moderne avec un placard à porte plane, des portes de placard grises, un plan de travail en inox, une crédence en feuille de verre, un électroménager en acier inoxydable, sol en béton ciré, îlot et un sol gris.
Idées déco pour une petite cuisine ouverte parallèle moderne avec un placard à porte plane, des portes de placard grises, un plan de travail en inox, une crédence en feuille de verre, un électroménager en acier inoxydable, sol en béton ciré, îlot et un sol gris.
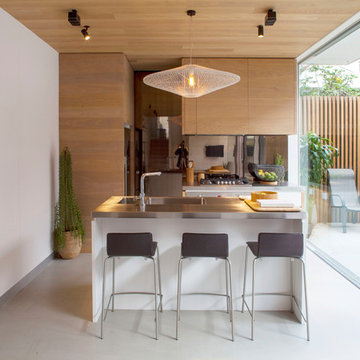
superk.photo
Aménagement d'une petite cuisine parallèle contemporaine en bois clair avec un évier intégré, un placard à porte plane, un plan de travail en inox, un électroménager en acier inoxydable, sol en béton ciré, îlot, un sol gris et une crédence métallisée.
Aménagement d'une petite cuisine parallèle contemporaine en bois clair avec un évier intégré, un placard à porte plane, un plan de travail en inox, un électroménager en acier inoxydable, sol en béton ciré, îlot, un sol gris et une crédence métallisée.
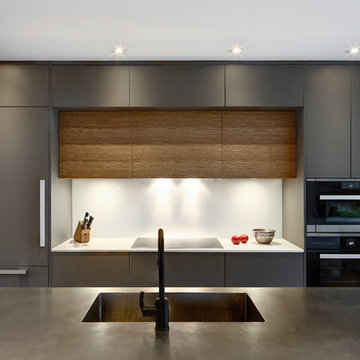
Inspiration pour une petite cuisine américaine parallèle minimaliste avec un évier intégré, un placard à porte plane, des portes de placard grises, un plan de travail en inox, fenêtre, un électroménager noir, parquet clair et îlot.
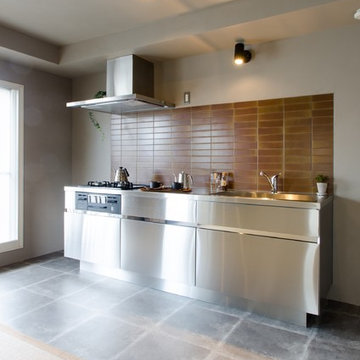
RENOVES
Idée de décoration pour une petite cuisine ouverte linéaire asiatique avec un évier intégré, un placard à porte plane, un plan de travail en inox, une crédence marron, une crédence en carreau de porcelaine, un électroménager en acier inoxydable, un sol en carrelage de porcelaine et aucun îlot.
Idée de décoration pour une petite cuisine ouverte linéaire asiatique avec un évier intégré, un placard à porte plane, un plan de travail en inox, une crédence marron, une crédence en carreau de porcelaine, un électroménager en acier inoxydable, un sol en carrelage de porcelaine et aucun îlot.
Idées déco de petites cuisines avec un plan de travail en inox
1