Idées déco de petites cuisines avec un plan de travail en stéatite
Trier par :
Budget
Trier par:Populaires du jour
1 - 20 sur 1 227 photos
1 sur 3

Architecture & Interior Design: David Heide Design Studio -- Photos: Greg Page Photography
Cette photo montre une petite cuisine craftsman en U fermée avec un évier de ferme, des portes de placard blanches, une crédence multicolore, un électroménager en acier inoxydable, un placard avec porte à panneau encastré, une crédence en carrelage métro, parquet clair, aucun îlot et un plan de travail en stéatite.
Cette photo montre une petite cuisine craftsman en U fermée avec un évier de ferme, des portes de placard blanches, une crédence multicolore, un électroménager en acier inoxydable, un placard avec porte à panneau encastré, une crédence en carrelage métro, parquet clair, aucun îlot et un plan de travail en stéatite.

Weil Friedman designed this small kitchen for a townhouse in the Carnegie Hill Historic District in New York City. A cozy window seat framed by bookshelves allows for expanded light and views. The entry is framed by a tall pantry on one side and a refrigerator on the other. The Lacanche stove and custom range hood sit between custom cabinets in Farrow and Ball Calamine with soapstone counters and aged brass hardware.

Small kitchen big on storage and luxury finishes.
When you’re limited on increasing a small kitchen’s footprint, it’s time to get creative. By lightening the space with bright, neutral colors and removing upper cabinetry — replacing them with open shelves — we created an open, bistro-inspired kitchen packed with prep space.

Transitional White Kitchen with Farmhouse Sink
Exemple d'une petite cuisine américaine chic en U avec un évier de ferme, des portes de placard blanches, un placard avec porte à panneau encastré, un plan de travail en stéatite, une crédence multicolore, une crédence en carreau de verre, un électroménager en acier inoxydable, un sol en carrelage de porcelaine, îlot, un sol beige et un plan de travail vert.
Exemple d'une petite cuisine américaine chic en U avec un évier de ferme, des portes de placard blanches, un placard avec porte à panneau encastré, un plan de travail en stéatite, une crédence multicolore, une crédence en carreau de verre, un électroménager en acier inoxydable, un sol en carrelage de porcelaine, îlot, un sol beige et un plan de travail vert.

Cette photo montre une petite cuisine nature en L fermée avec un évier de ferme, un placard à porte shaker, des portes de placards vertess, un plan de travail en stéatite, une crédence noire, une crédence en dalle de pierre, un électroménager en acier inoxydable, sol en stratifié, îlot, un sol marron et plan de travail noir.

Cette photo montre une petite cuisine américaine linéaire industrielle en inox avec un placard à porte plane, un plan de travail en stéatite, une crédence blanche, une crédence en carrelage métro, un électroménager en acier inoxydable, un sol en bois brun, aucun îlot et un sol marron.

Slate and oak floors compliment butcher block and soapstone counter tops.
Idée de décoration pour une petite cuisine américaine parallèle bohème avec un évier posé, un placard à porte plane, des portes de placard blanches, un plan de travail en stéatite, une crédence blanche, une crédence en céramique, un électroménager en acier inoxydable, un sol en ardoise et aucun îlot.
Idée de décoration pour une petite cuisine américaine parallèle bohème avec un évier posé, un placard à porte plane, des portes de placard blanches, un plan de travail en stéatite, une crédence blanche, une crédence en céramique, un électroménager en acier inoxydable, un sol en ardoise et aucun îlot.
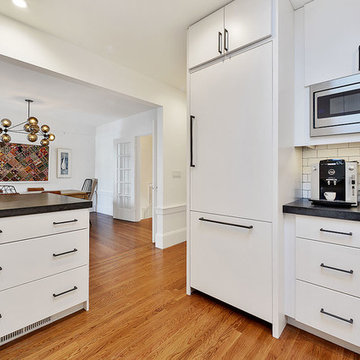
The open kitchen with bright openings between the main living spaces has LED lighting, zoned heating and insulated windows and walls.
Cette photo montre une petite cuisine moderne en U avec un évier encastré, un placard à porte plane, des portes de placard blanches, un plan de travail en stéatite, une crédence blanche, une crédence en céramique, un électroménager en acier inoxydable, un sol en bois brun, une péninsule et un sol marron.
Cette photo montre une petite cuisine moderne en U avec un évier encastré, un placard à porte plane, des portes de placard blanches, un plan de travail en stéatite, une crédence blanche, une crédence en céramique, un électroménager en acier inoxydable, un sol en bois brun, une péninsule et un sol marron.

XL Visions
Cette image montre une petite cuisine parallèle urbaine fermée avec un évier encastré, un placard à porte shaker, des portes de placard grises, une crédence blanche, une crédence en carrelage métro, aucun îlot, un plan de travail en stéatite, un électroménager en acier inoxydable, un sol en ardoise et un sol marron.
Cette image montre une petite cuisine parallèle urbaine fermée avec un évier encastré, un placard à porte shaker, des portes de placard grises, une crédence blanche, une crédence en carrelage métro, aucun îlot, un plan de travail en stéatite, un électroménager en acier inoxydable, un sol en ardoise et un sol marron.

Shultz Photo and Design
Cette image montre une petite cuisine américaine parallèle craftsman avec un évier 1 bac, un placard avec porte à panneau encastré, un plan de travail en stéatite, une crédence verte, un électroménager en acier inoxydable, un sol en bois brun, îlot, une crédence en carrelage métro, un sol beige et des portes de placard blanches.
Cette image montre une petite cuisine américaine parallèle craftsman avec un évier 1 bac, un placard avec porte à panneau encastré, un plan de travail en stéatite, une crédence verte, un électroménager en acier inoxydable, un sol en bois brun, îlot, une crédence en carrelage métro, un sol beige et des portes de placard blanches.
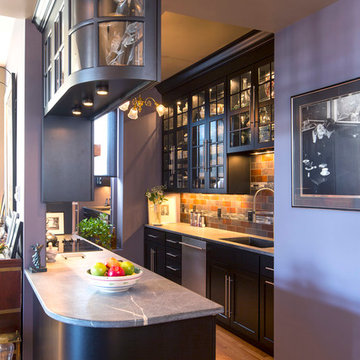
Painted custom cabinetry, MIneral black soapstone countertops, refinished oak hardwood flooring.
Exemple d'une petite cuisine parallèle chic fermée avec un évier encastré, un placard à porte shaker, des portes de placard noires, un plan de travail en stéatite, une crédence en carreau de porcelaine, un électroménager en acier inoxydable, un sol en bois brun et une péninsule.
Exemple d'une petite cuisine parallèle chic fermée avec un évier encastré, un placard à porte shaker, des portes de placard noires, un plan de travail en stéatite, une crédence en carreau de porcelaine, un électroménager en acier inoxydable, un sol en bois brun et une péninsule.
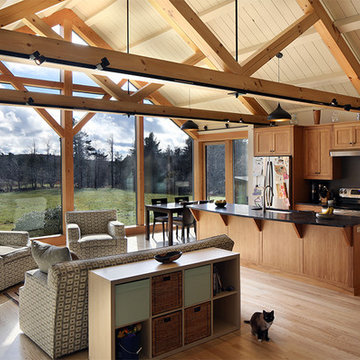
Ethan Drinker
Cette image montre une petite cuisine ouverte parallèle design en bois brun avec un évier encastré, un placard avec porte à panneau encastré, un plan de travail en stéatite, un électroménager en acier inoxydable, parquet clair, îlot et un sol marron.
Cette image montre une petite cuisine ouverte parallèle design en bois brun avec un évier encastré, un placard avec porte à panneau encastré, un plan de travail en stéatite, un électroménager en acier inoxydable, parquet clair, îlot et un sol marron.
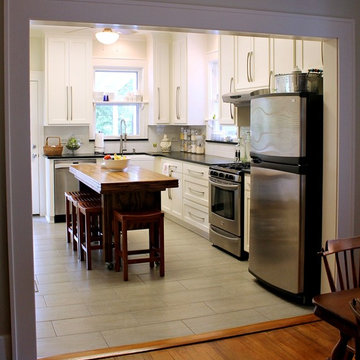
Réalisation d'une petite cuisine champêtre en L fermée avec un évier de ferme, un placard à porte shaker, des portes de placard blanches, un plan de travail en stéatite, une crédence blanche, une crédence en carrelage métro, un électroménager en acier inoxydable, un sol en carrelage de céramique, îlot et un sol gris.

Cette image montre une petite cuisine traditionnelle en U fermée avec un évier de ferme, un placard à porte shaker, des portes de placard jaunes, un plan de travail en stéatite, une crédence blanche, une crédence en carrelage métro, un électroménager en acier inoxydable, parquet clair et aucun îlot.
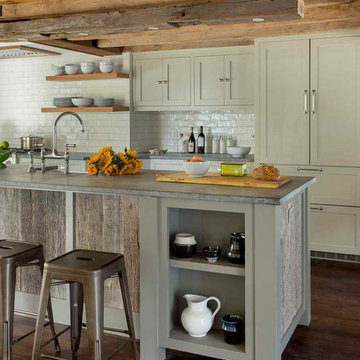
Reclaimed antique barnboard was used as panels in the island adding a unique element this this traditionally styled piece.
Photos by Eric Roth
Idées déco pour une petite cuisine américaine parallèle campagne avec un évier de ferme, un placard avec porte à panneau encastré, des portes de placard grises, un plan de travail en stéatite, une crédence blanche, une crédence en céramique, un électroménager en acier inoxydable, parquet foncé et îlot.
Idées déco pour une petite cuisine américaine parallèle campagne avec un évier de ferme, un placard avec porte à panneau encastré, des portes de placard grises, un plan de travail en stéatite, une crédence blanche, une crédence en céramique, un électroménager en acier inoxydable, parquet foncé et îlot.

The best kitchen showroom in your area is closer than you think. The four designers there are some of the most experienced award winning kitchen designers in the Delaware Valley. They design in and sell 6 national cabinet lines. And their pricing for cabinetry is slightly less than at home centers in apples to apples comparisons. Where is this kitchen showroom and how come you don’t remember seeing it when it is so close by? It’s in your own home!
Main Line Kitchen Design brings all the same samples you select from when you travel to other showrooms to your home. We make design changes on our laptops in 20-20 CAD with you present usually in the very kitchen being renovated. Understanding what designs will look like and how sample kitchen cabinets, doors, and finishes will look in your home is easy when you are standing in the very room being renovated. Design changes can be emailed to you to print out and discuss with friends and family if you choose. Best of all our design time is free since it is incorporated into the very competitive pricing of your cabinetry when you purchase a kitchen from Main Line Kitchen Design.
Finally there is a kitchen business model and design team that carries the highest quality cabinetry, is experienced, convenient, and reasonably priced. Call us today and find out why we get the best reviews on the internet or Google us and check. We look forward to working with you.
As our company tag line says:
“The world of kitchen design is changing…”

Réalisation d'une petite cuisine champêtre en L fermée avec un évier de ferme, un placard à porte shaker, des portes de placards vertess, un plan de travail en stéatite, une crédence noire, une crédence en dalle de pierre, un électroménager en acier inoxydable, sol en stratifié, îlot, un sol marron et plan de travail noir.
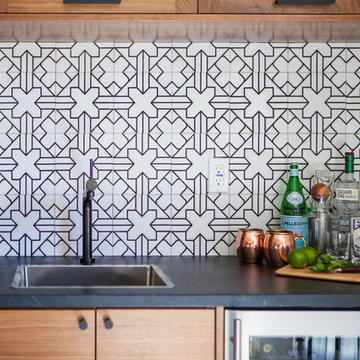
John Shum
Cette photo montre une petite cuisine ouverte rétro en bois brun et L avec un plan de travail en stéatite, une crédence multicolore, une crédence en céramique, un sol en carrelage de porcelaine, un sol blanc, un évier de ferme, un placard à porte plane, un électroménager en acier inoxydable et îlot.
Cette photo montre une petite cuisine ouverte rétro en bois brun et L avec un plan de travail en stéatite, une crédence multicolore, une crédence en céramique, un sol en carrelage de porcelaine, un sol blanc, un évier de ferme, un placard à porte plane, un électroménager en acier inoxydable et îlot.

Fully renovated contemporary kitchen with cabinetry by Bilotta. Appliances by GE Bistro, Fisher & Paykel, Marvel, Bosch and Sub Zero. Walnut and woven counter stools by Thomas Pheasant.
Photography by Tria Giovan

Small kitchen big on storage and luxury finishes.
When you’re limited on increasing a small kitchen’s footprint, it’s time to get creative. By lightening the space with bright, neutral colors and removing upper cabinetry — replacing them with open shelves — we created an open, bistro-inspired kitchen packed with prep space.
Idées déco de petites cuisines avec un plan de travail en stéatite
1