Idées déco de petites cuisines avec un plan de travail en stéatite
Trier par :
Budget
Trier par:Populaires du jour
1 - 20 sur 1 227 photos

The best kitchen showroom in your area is closer than you think. The four designers there are some of the most experienced award winning kitchen designers in the Delaware Valley. They design in and sell 6 national cabinet lines. And their pricing for cabinetry is slightly less than at home centers in apples to apples comparisons. Where is this kitchen showroom and how come you don’t remember seeing it when it is so close by? It’s in your own home!
Main Line Kitchen Design brings all the same samples you select from when you travel to other showrooms to your home. We make design changes on our laptops in 20-20 CAD with you present usually in the very kitchen being renovated. Understanding what designs will look like and how sample kitchen cabinets, doors, and finishes will look in your home is easy when you are standing in the very room being renovated. Design changes can be emailed to you to print out and discuss with friends and family if you choose. Best of all our design time is free since it is incorporated into the very competitive pricing of your cabinetry when you purchase a kitchen from Main Line Kitchen Design.
Finally there is a kitchen business model and design team that carries the highest quality cabinetry, is experienced, convenient, and reasonably priced. Call us today and find out why we get the best reviews on the internet or Google us and check. We look forward to working with you.
As our company tag line says:
“The world of kitchen design is changing…”

The 800 square-foot guest cottage is located on the footprint of a slightly smaller original cottage that was built three generations ago. With a failing structural system, the existing cottage had a very low sloping roof, did not provide for a lot of natural light and was not energy efficient. Utilizing high performing windows, doors and insulation, a total transformation of the structure occurred. A combination of clapboard and shingle siding, with standout touches of modern elegance, welcomes guests to their cozy retreat.
The cottage consists of the main living area, a small galley style kitchen, master bedroom, bathroom and sleeping loft above. The loft construction was a timber frame system utilizing recycled timbers from the Balsams Resort in northern New Hampshire. The stones for the front steps and hearth of the fireplace came from the existing cottage’s granite chimney. Stylistically, the design is a mix of both a “Cottage” style of architecture with some clean and simple “Tech” style features, such as the air-craft cable and metal railing system. The color red was used as a highlight feature, accentuated on the shed dormer window exterior frames, the vintage looking range, the sliding doors and other interior elements.
Photographer: John Hession

Réalisation d'une petite cuisine champêtre en L fermée avec un évier de ferme, un placard à porte shaker, des portes de placards vertess, un plan de travail en stéatite, une crédence noire, une crédence en dalle de pierre, un électroménager en acier inoxydable, sol en stratifié, îlot, un sol marron et plan de travail noir.

Francine Fleischer Photography
Réalisation d'une petite cuisine parallèle tradition fermée avec des portes de placard blanches, un plan de travail en stéatite, une crédence blanche, une crédence en carreau de porcelaine, un électroménager en acier inoxydable, un sol en carrelage de porcelaine, aucun îlot, un sol bleu, un évier intégré et un placard à porte plane.
Réalisation d'une petite cuisine parallèle tradition fermée avec des portes de placard blanches, un plan de travail en stéatite, une crédence blanche, une crédence en carreau de porcelaine, un électroménager en acier inoxydable, un sol en carrelage de porcelaine, aucun îlot, un sol bleu, un évier intégré et un placard à porte plane.
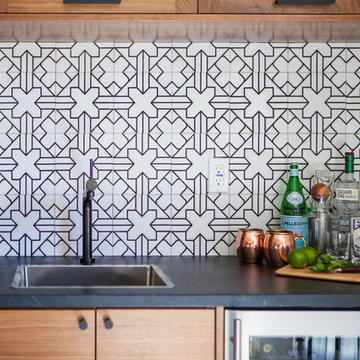
John Shum
Cette photo montre une petite cuisine ouverte rétro en bois brun et L avec un plan de travail en stéatite, une crédence multicolore, une crédence en céramique, un sol en carrelage de porcelaine, un sol blanc, un évier de ferme, un placard à porte plane, un électroménager en acier inoxydable et îlot.
Cette photo montre une petite cuisine ouverte rétro en bois brun et L avec un plan de travail en stéatite, une crédence multicolore, une crédence en céramique, un sol en carrelage de porcelaine, un sol blanc, un évier de ferme, un placard à porte plane, un électroménager en acier inoxydable et îlot.

Fully renovated contemporary kitchen with cabinetry by Bilotta. Appliances by GE Bistro, Fisher & Paykel, Marvel, Bosch and Sub Zero. Walnut and woven counter stools by Thomas Pheasant.
Photography by Tria Giovan

Small kitchen big on storage and luxury finishes.
When you’re limited on increasing a small kitchen’s footprint, it’s time to get creative. By lightening the space with bright, neutral colors and removing upper cabinetry — replacing them with open shelves — we created an open, bistro-inspired kitchen packed with prep space.
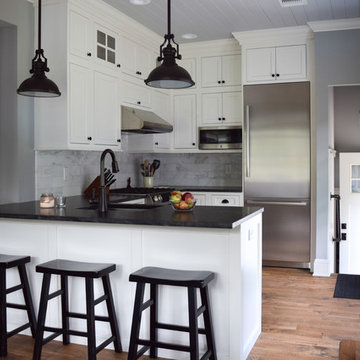
Idée de décoration pour une petite cuisine américaine champêtre en U avec un évier encastré, un placard à porte affleurante, des portes de placard blanches, un plan de travail en stéatite, une crédence en marbre, un électroménager en acier inoxydable, un sol en bois brun et une péninsule.

Idée de décoration pour une petite cuisine ouverte tradition en L avec un évier 1 bac, un placard à porte affleurante, des portes de placard blanches, un plan de travail en stéatite, une crédence verte, une crédence en céramique, un électroménager blanc, parquet clair et îlot.
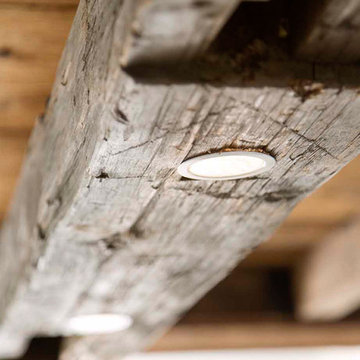
Because the ceiling was too low for pendant lights, JF designed recessed lights into a found antique beam and hung the beam over the island from the ceiling, hiding a contemporary solution within a traditional-looking item.
Photos by Eric Roth

Francis Dzikowski
Idée de décoration pour une petite cuisine tradition en U fermée avec des portes de placard blanches, une crédence beige, un évier encastré, un placard avec porte à panneau encastré, un plan de travail en stéatite, une crédence en carrelage métro, un électroménager en acier inoxydable, parquet foncé, aucun îlot et un sol marron.
Idée de décoration pour une petite cuisine tradition en U fermée avec des portes de placard blanches, une crédence beige, un évier encastré, un placard avec porte à panneau encastré, un plan de travail en stéatite, une crédence en carrelage métro, un électroménager en acier inoxydable, parquet foncé, aucun îlot et un sol marron.

Shultz Photo and Design
Cette image montre une petite cuisine américaine parallèle craftsman avec un évier 1 bac, un placard avec porte à panneau encastré, un plan de travail en stéatite, une crédence verte, un électroménager en acier inoxydable, un sol en bois brun, îlot, une crédence en carrelage métro, un sol beige et des portes de placard blanches.
Cette image montre une petite cuisine américaine parallèle craftsman avec un évier 1 bac, un placard avec porte à panneau encastré, un plan de travail en stéatite, une crédence verte, un électroménager en acier inoxydable, un sol en bois brun, îlot, une crédence en carrelage métro, un sol beige et des portes de placard blanches.
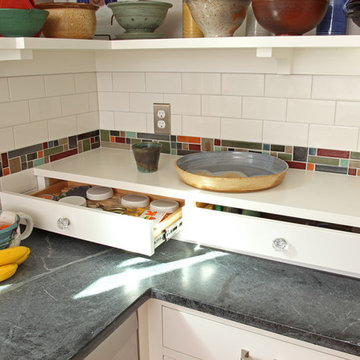
Architecture & Interior Design: David Heide Design Studio
Photos: Greg Page Photography
Exemple d'une petite cuisine encastrable craftsman en U fermée avec un évier de ferme, des portes de placard blanches, une crédence blanche, parquet clair, aucun îlot, un placard à porte shaker, un plan de travail en stéatite et une crédence en céramique.
Exemple d'une petite cuisine encastrable craftsman en U fermée avec un évier de ferme, des portes de placard blanches, une crédence blanche, parquet clair, aucun îlot, un placard à porte shaker, un plan de travail en stéatite et une crédence en céramique.

This kitchen had not been renovated since the salt box colonial house was built in the 1960’s. The new owner felt it was time for a complete refresh with some traditional details and adding in the owner’s contemporary tastes.
At initial observation, we determined the house had good bones; including high ceilings and abundant natural light from a double-hung window and three skylights overhead recently installed by our client. Mixing the homeowners desires required the skillful eyes of Cathy and Ed from Renovisions. The original kitchen had dark stained, worn cabinets, in-adequate lighting and a non-functional coat closet off the kitchen space. In order to achieve a true transitional look, Renovisions incorporated classic details with subtle, simple and cleaner line touches. For example, the backsplash mix of honed and polished 2” x 3” stone-look subway tile is outlined in brushed stainless steel strips creating an edgy feel, especially at the niche above the range. Removing the existing wall that shared the coat closet opened up the kitchen to allow adding an island for seating and entertaining guests.
We chose natural maple, shaker style flat panel cabinetry with longer stainless steel pulls instead of knobs, keeping in line with the clients desire for a sleeker design. This kitchen had to be gutted to accommodate the new layout featuring an island with pull-out trash and recycling and deeper drawers for utensils. Spatial constraints were top of mind and incorporating a convection microwave above the slide-in range made the most sense. Our client was thrilled with the ability to bake, broil and microwave from GE’s advantium oven – how convenient! A custom pull-out cabinet was built for his extensive array of spices and oils. The sink base cabinet provides plenty of area for the large rectangular stainless steel sink, single-lever multi-sprayer faucet and matching filtered water dispenser faucet. The natural, yet sleek green soapstone countertop with distinct white veining created a dynamic visual and principal focal point for the now open space.
While oak wood flooring existed in the entire first floor, as an added element of color and interest we installed multi-color slate-look porcelain tiles in the kitchen area. We also installed a fully programmable floor heating system for those chilly New England days. Overall, out client was thrilled with his Mission Transition.
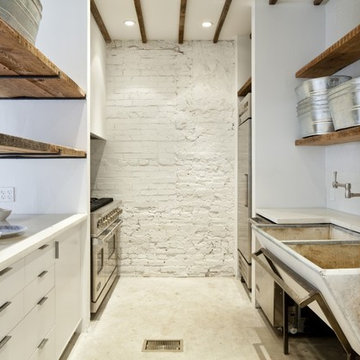
Idées déco pour une petite cuisine américaine parallèle campagne avec un évier de ferme, un placard à porte plane, des portes de placard blanches, un plan de travail en stéatite, un électroménager en acier inoxydable, sol en béton ciré et aucun îlot.
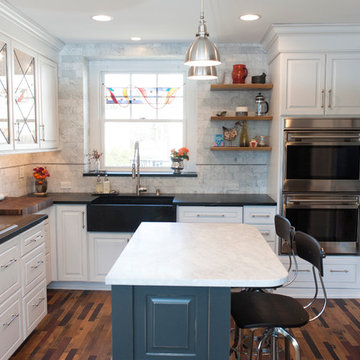
John Welsh
Inspiration pour une petite cuisine encastrable traditionnelle en L fermée avec un plan de travail en stéatite, un sol en bois brun, îlot, un évier de ferme, des portes de placard blanches, plan de travail noir et un sol multicolore.
Inspiration pour une petite cuisine encastrable traditionnelle en L fermée avec un plan de travail en stéatite, un sol en bois brun, îlot, un évier de ferme, des portes de placard blanches, plan de travail noir et un sol multicolore.
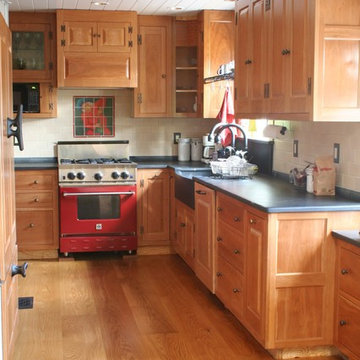
Select grade solid 3/4 inch thick wide plank White Oak flooring with ten inch face widths and average plank lengths of 8+ feet, clear satin poly finish. Always made in the USA. 4-6 week lead time. Call 1-800-928-9602. www.hullforest.com

This was a small cabin located in South Lake Tahoe, CA that was built in 1947. The existing original kitchen was tiny, inefficient & in much need of an update. The owners wanted lots of storage and much more counter space. One challenge was to incorporate a washer and dryer into the space and another was to maintain the local flavor of the existing cabin while modernizing the features. The final photos in this project show the before photos.

A galley kitchen was reconfigured and opened up to the living room to create a charming, bright u-shaped kitchen.
Cette image montre une petite cuisine encastrable traditionnelle en U avec un évier encastré, un placard à porte shaker, des portes de placard beiges, un plan de travail en stéatite, une crédence beige, une crédence en pierre calcaire, un sol en calcaire et plan de travail noir.
Cette image montre une petite cuisine encastrable traditionnelle en U avec un évier encastré, un placard à porte shaker, des portes de placard beiges, un plan de travail en stéatite, une crédence beige, une crédence en pierre calcaire, un sol en calcaire et plan de travail noir.

Francine Fleischer Photography
Réalisation d'une petite cuisine parallèle tradition fermée avec un évier encastré, un placard à porte vitrée, des portes de placard blanches, un plan de travail en stéatite, une crédence blanche, une crédence en carreau de porcelaine, un électroménager en acier inoxydable, un sol en carrelage de porcelaine, aucun îlot et un sol bleu.
Réalisation d'une petite cuisine parallèle tradition fermée avec un évier encastré, un placard à porte vitrée, des portes de placard blanches, un plan de travail en stéatite, une crédence blanche, une crédence en carreau de porcelaine, un électroménager en acier inoxydable, un sol en carrelage de porcelaine, aucun îlot et un sol bleu.
Idées déco de petites cuisines avec un plan de travail en stéatite
1