Idées déco de petites cuisines avec un sol orange
Trier par :
Budget
Trier par:Populaires du jour
1 - 20 sur 299 photos
1 sur 3

Réalisation d'une petite cuisine parallèle design en bois brun fermée avec un placard à porte plane, une crédence grise, un électroménager noir, tomettes au sol, aucun îlot, un sol orange et un plan de travail gris.

Whit Preston
Cette photo montre une petite cuisine parallèle tendance fermée avec un évier 2 bacs, un placard à porte plane, des portes de placard blanches, un plan de travail en bois, une crédence bleue, une crédence en céramique, un électroménager en acier inoxydable, un sol en liège, aucun îlot, un sol orange et un plan de travail blanc.
Cette photo montre une petite cuisine parallèle tendance fermée avec un évier 2 bacs, un placard à porte plane, des portes de placard blanches, un plan de travail en bois, une crédence bleue, une crédence en céramique, un électroménager en acier inoxydable, un sol en liège, aucun îlot, un sol orange et un plan de travail blanc.

A beautiful transformation to this 1950's timber home
opened this kitchen to the rear deck and back yard through the dining room. A laundry is cleverly tucked away behind shaker style doors and new french doors encourage the outdoors in. A renovation on a tight budget created a fantastic space for this young family.
Photography by Desmond Chan, Open2View

The homeowners of a beautiful Back Bay condominium renovate the kitchen and master bathroom and elevate the quality and function of the spaces. Lee Kimball designers created a plan to maximize the storage and function for regular gourmet cooking in the home. The custom door style, designed specifically for the homeowners, works perfectly on the Sub-Zero column refrigeration and wine unit. Brass finishes add to the traditional charm found throughout the unit.
Photo Credit: Edua Wilde

Idées déco pour une petite cuisine ouverte industrielle en U avec un évier encastré, un placard à porte plane, des portes de placard grises, un plan de travail en surface solide, une crédence noire, une crédence en céramique, un électroménager en acier inoxydable, un sol en bois brun, un sol orange et un plan de travail gris.
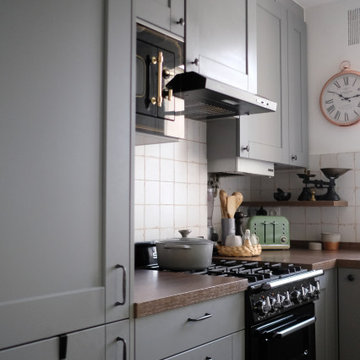
Inspiration pour une petite cuisine traditionnelle en U fermée avec un évier de ferme, des portes de placard grises, un plan de travail en bois, une crédence en céramique, un sol en carrelage de céramique, un sol orange, un plan de travail marron, un placard à porte affleurante, une crédence blanche, un électroménager noir et aucun îlot.
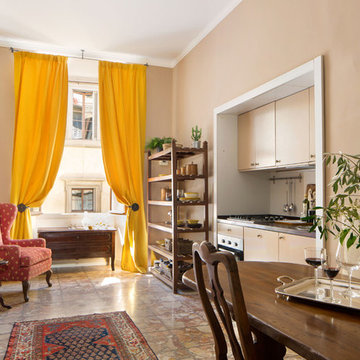
Cucina, DOPO
Idée de décoration pour une petite cuisine américaine linéaire tradition avec un placard à porte plane, une crédence blanche, un sol en marbre et un sol orange.
Idée de décoration pour une petite cuisine américaine linéaire tradition avec un placard à porte plane, une crédence blanche, un sol en marbre et un sol orange.

Cette image montre une petite cuisine ouverte linéaire nordique avec des portes de placard bleues, un plan de travail en surface solide, une crédence blanche, un plan de travail blanc, tomettes au sol, un sol orange et un plafond en papier peint.
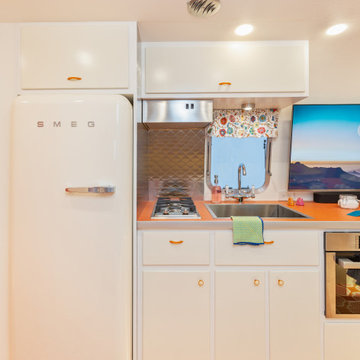
Idée de décoration pour une petite cuisine bohème avec un placard à porte plane, des portes de placard blanches, un plan de travail en stratifié, une crédence métallisée, un électroménager blanc, parquet peint, un sol orange et un plan de travail orange.
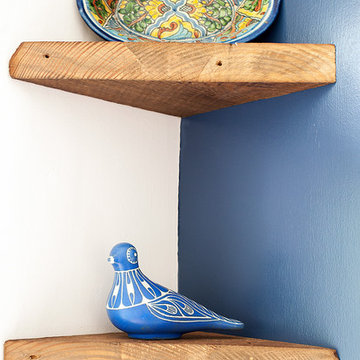
Photos by Rebecca McAlpin
Idées déco pour une petite cuisine américaine parallèle méditerranéenne avec un évier 1 bac, un placard à porte shaker, des portes de placard bleues, plan de travail en marbre, une crédence bleue, une crédence en céramique, un électroménager en acier inoxydable, tomettes au sol, aucun îlot et un sol orange.
Idées déco pour une petite cuisine américaine parallèle méditerranéenne avec un évier 1 bac, un placard à porte shaker, des portes de placard bleues, plan de travail en marbre, une crédence bleue, une crédence en céramique, un électroménager en acier inoxydable, tomettes au sol, aucun îlot et un sol orange.
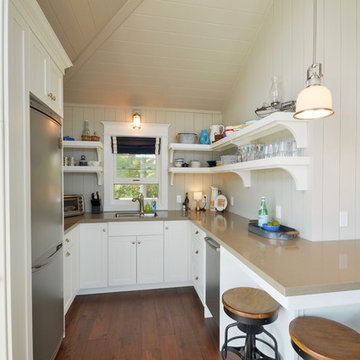
Cette photo montre une petite cuisine bord de mer en U fermée avec un évier encastré, un placard sans porte, des portes de placard blanches, un électroménager en acier inoxydable, un sol en bois brun, un sol orange, un plan de travail en surface solide, une crédence blanche, une crédence en bois et aucun îlot.
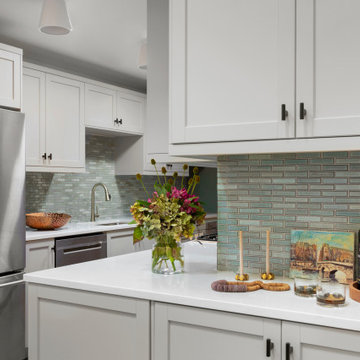
This small townhouse kitchen has no windows (it has a sliding glass door across from the dining nook) and had a limited budget. The owners planned to live in the home for 3-5 more years. The challenge was to update and brighten the space using Ikea cabinets while creating a custom feel with good resale value.

Existing 1950's Fir Flooring in this mid-century charmer was refinished in a natural oil finish. Salvaged fir flooring was sourced and feathered in to the kitchen and bathroom to match, creating a seamless wall to wall wood floor bungalow. Against the white washed decor, these floors really add a pop of colour.
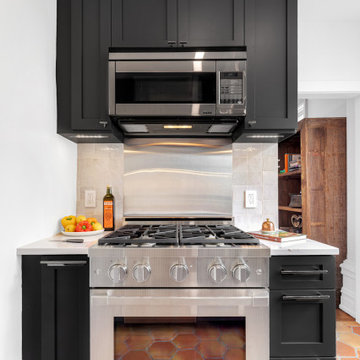
When natural and modern meet together. The terracotta tile complements the charcoal gray cabints
Inspiration pour une petite cuisine parallèle fermée avec un évier encastré, un placard à porte shaker, des portes de placard grises, un plan de travail en quartz modifié, une crédence beige, une crédence en céramique, un électroménager en acier inoxydable, tomettes au sol, un sol orange et un plan de travail multicolore.
Inspiration pour une petite cuisine parallèle fermée avec un évier encastré, un placard à porte shaker, des portes de placard grises, un plan de travail en quartz modifié, une crédence beige, une crédence en céramique, un électroménager en acier inoxydable, tomettes au sol, un sol orange et un plan de travail multicolore.
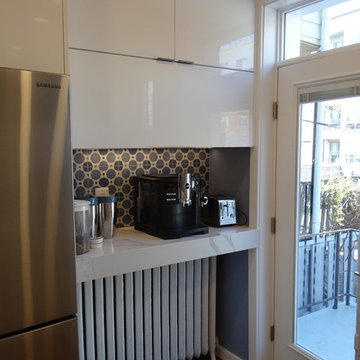
Exemple d'une petite cuisine parallèle moderne fermée avec un évier encastré, un placard à porte plane, des portes de placard blanches, un plan de travail en quartz modifié, une crédence bleue, une crédence en carreau de ciment, un électroménager en acier inoxydable, un sol en bois brun, une péninsule, un sol orange et un plan de travail blanc.
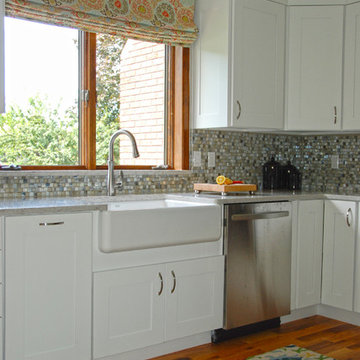
A custom roman shade and accent rug to bring everything together in a freshly remodeled kitchen.
Aménagement d'une petite cuisine bord de mer en U fermée avec un placard à porte shaker, des portes de placard blanches, un plan de travail en quartz modifié, une péninsule, un plan de travail gris, un évier de ferme, une crédence multicolore, une crédence en carreau de verre, un électroménager en acier inoxydable, un sol en bois brun et un sol orange.
Aménagement d'une petite cuisine bord de mer en U fermée avec un placard à porte shaker, des portes de placard blanches, un plan de travail en quartz modifié, une péninsule, un plan de travail gris, un évier de ferme, une crédence multicolore, une crédence en carreau de verre, un électroménager en acier inoxydable, un sol en bois brun et un sol orange.
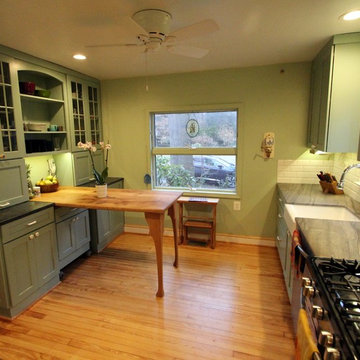
Challenges of a Small Kitchen.
"How can we add a dishwasher and increase storage to our already small kitchen?"
A good question for sure. We tucked the refrigerator into what had been a hall closet, encorporated a neat rolling cabinet/cutting board 'under' the new (handmade by owner) oak table, replaced a window into a new place, removed an space wasting unused brick chimney, strategically added many storage cabinets and removed bearing walls.
The countertops are a combination of soapstone and Quartzite. We even squeezed in the "small but pretty" farm sink!
"Lance Kramer (project manager) kept us informed every step, kept the job clean, did great work" ...and with a twinkle in his eye
... " I'd recommend you do not fire him". Richard L." No danger there! Great job K Team.
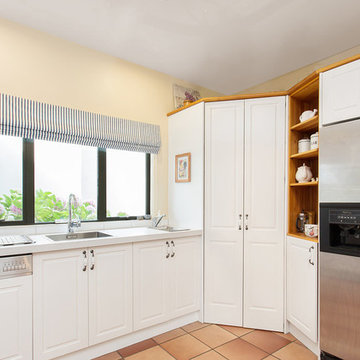
Panelform product used: Durostyle Ellergill doors in Alabaster Satin
Cette image montre une petite cuisine rustique en U fermée avec un évier 1 bac, un placard avec porte à panneau encastré, des portes de placard blanches, une crédence blanche, une crédence en céramique, un électroménager en acier inoxydable, tomettes au sol, aucun îlot, un sol orange et un plan de travail blanc.
Cette image montre une petite cuisine rustique en U fermée avec un évier 1 bac, un placard avec porte à panneau encastré, des portes de placard blanches, une crédence blanche, une crédence en céramique, un électroménager en acier inoxydable, tomettes au sol, aucun îlot, un sol orange et un plan de travail blanc.
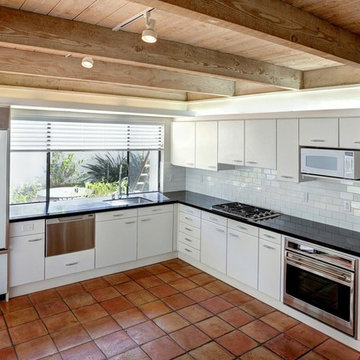
Idées déco pour une petite cuisine américaine rétro en L avec un évier encastré, un placard à porte plane, des portes de placard blanches, un plan de travail en quartz modifié, une crédence blanche, une crédence en carrelage métro, un électroménager blanc, tomettes au sol, aucun îlot, un sol orange, plan de travail noir et poutres apparentes.
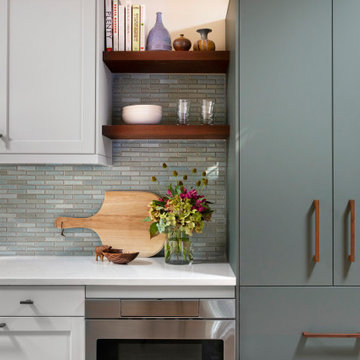
This small townhouse kitchen has no windows (it has a sliding glass door across from the dining nook) and had a limited budget. The owners planned to live in the home for 3-5 more years. The challenge was to update and brighten the space using Ikea cabinets while creating a custom feel with good resale value.
Idées déco de petites cuisines avec un sol orange
1