Idées déco de petites cuisines
Trier par :
Budget
Trier par:Populaires du jour
1 - 20 sur 36 photos

Craig Wall
Cette image montre une petite cuisine design avec des portes de placard blanches, un électroménager en acier inoxydable, un placard à porte plane, une crédence blanche, une crédence en feuille de verre et sol en béton ciré.
Cette image montre une petite cuisine design avec des portes de placard blanches, un électroménager en acier inoxydable, un placard à porte plane, une crédence blanche, une crédence en feuille de verre et sol en béton ciré.
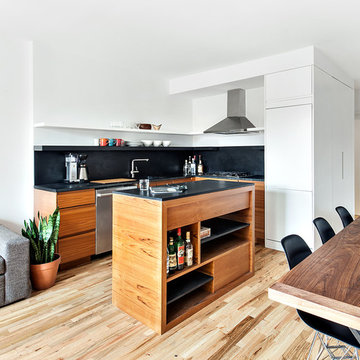
Regan Wood Photography
Aménagement d'une petite cuisine ouverte scandinave en L avec un placard à porte plane, une crédence noire, un électroménager en acier inoxydable, parquet clair et îlot.
Aménagement d'une petite cuisine ouverte scandinave en L avec un placard à porte plane, une crédence noire, un électroménager en acier inoxydable, parquet clair et îlot.

Ernesto Santalla PLLC is located in historic Georgetown, Washington, DC.
Ernesto Santalla was born in Cuba and received a degree in Architecture from Cornell University in 1984, following which he moved to Washington, DC, and became a registered architect. Since then, he has contributed to the changing skyline of DC and worked on projects in the United States, Puerto Rico, and Europe. His work has been widely published and received numerous awards.
Ernesto Santalla PLLC offers professional services in Architecture, Interior Design, and Graphic Design. This website creates a window to Ernesto's projects, ideas and process–just enough to whet the appetite. We invite you to visit our office to learn more about us and our work.
Photography by Geoffrey Hodgdon
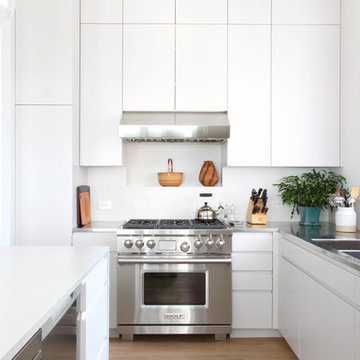
This Chelsea loft was transformed from a beat-up live-work space into a tranquil, light-filled home with oversized windows and high ceilings. The open floor plan created a new kitchen, dining area, and living room in one space, with two airy bedrooms and bathrooms at the other end of the layout. We used a pale, white oak flooring from LV Wood Floors throughout the space, and kept the color palette light and neutral. The kitchen features custom cabinetry with minimal hardware and a wide island with seating on one side. Appliances are Wolf and Subzero. Track lighting by Tech Lighting. Photo by Maletz Design
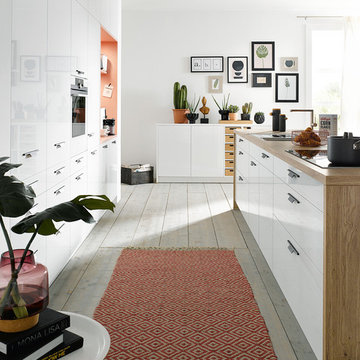
Cette photo montre une petite cuisine ouverte parallèle tendance avec un évier encastré, un placard à porte plane, des portes de placard blanches, un plan de travail en bois, un électroménager en acier inoxydable, parquet clair et îlot.
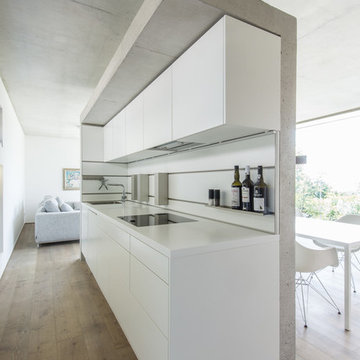
Exemple d'une petite cuisine ouverte linéaire moderne avec un placard à porte plane, des portes de placard blanches, une crédence blanche, parquet foncé et aucun îlot.
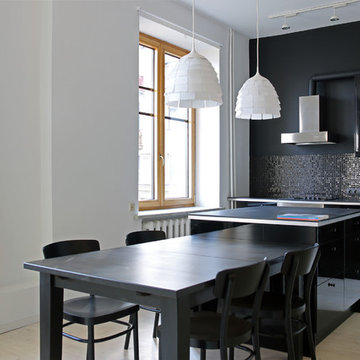
Кухня, плита, освещение: IKEA.
Плитка: Leroy Merlin.
Вытяжка: собственность заказчика.
Краска: Tikkurila Наrmony.
Пол: сосновую доску на полу реставрировали и сделали светлее при помощи масла OSMO.
Бюджет:
Кухня с техникой - 150 000 руб.
Стол – 15 000 руб.
Стулья 1500х4= 6 000 руб.
Плитка 1100 руб/кв.м.
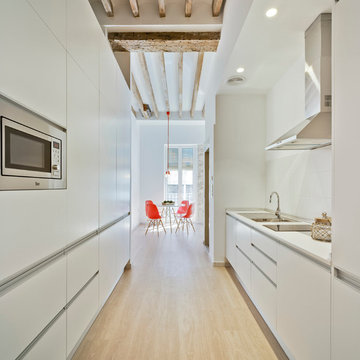
David Frutos
Réalisation d'une petite cuisine ouverte design avec un évier posé, un placard à porte plane, des portes de placard blanches, un plan de travail en stratifié, une crédence blanche, un électroménager en acier inoxydable, parquet clair, aucun îlot et une crédence en feuille de verre.
Réalisation d'une petite cuisine ouverte design avec un évier posé, un placard à porte plane, des portes de placard blanches, un plan de travail en stratifié, une crédence blanche, un électroménager en acier inoxydable, parquet clair, aucun îlot et une crédence en feuille de verre.
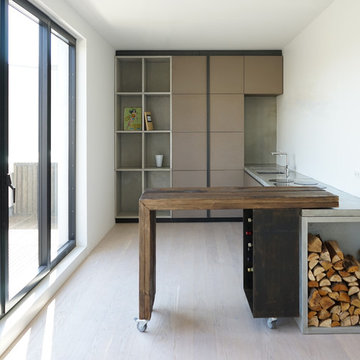
Idées déco pour une petite cuisine encastrable contemporaine en L fermée avec un évier encastré, un placard à porte plane, des portes de placard marrons, un plan de travail en béton, une crédence blanche, îlot, parquet clair et un sol beige.
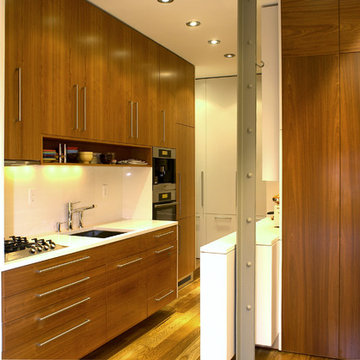
Idée de décoration pour une petite cuisine linéaire minimaliste en bois brun avec un placard à porte plane, un évier 1 bac, un plan de travail en quartz, un électroménager en acier inoxydable, un sol en bois brun et une péninsule.
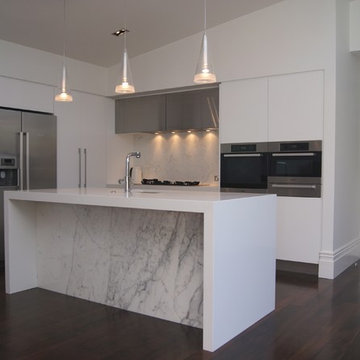
Contemporary white kitchen with Carrara marble splash back and marble behind the island bench.
Cette photo montre une petite cuisine américaine tendance en L avec un électroménager en acier inoxydable, parquet foncé, un évier encastré, un placard à porte plane, des portes de placard blanches, un plan de travail en quartz modifié, une crédence en dalle de pierre et îlot.
Cette photo montre une petite cuisine américaine tendance en L avec un électroménager en acier inoxydable, parquet foncé, un évier encastré, un placard à porte plane, des portes de placard blanches, un plan de travail en quartz modifié, une crédence en dalle de pierre et îlot.

Photography by Patrick Ray
With a footprint of just 450 square feet, this micro residence embodies minimalism and elegance through efficiency. Particular attention was paid to creating spaces that support multiple functions as well as innovative storage solutions. A mezzanine-level sleeping space looks down over the multi-use kitchen/living/dining space as well out to multiple view corridors on the site. To create a expansive feel, the lower living space utilizes a bifold door to maximize indoor-outdoor connectivity, opening to the patio, endless lap pool, and Boulder open space beyond. The home sits on a ¾ acre lot within the city limits and has over 100 trees, shrubs and grasses, providing privacy and meditation space. This compact home contains a fully-equipped kitchen, ¾ bath, office, sleeping loft and a subgrade storage area as well as detached carport.
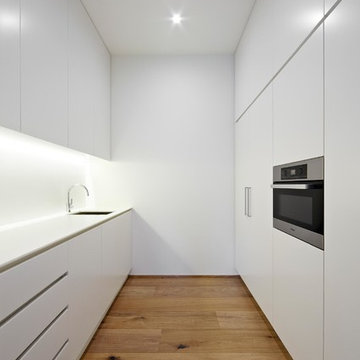
Urban Angles
Cette photo montre une petite cuisine parallèle et encastrable scandinave fermée avec un placard à porte plane, des portes de placard blanches et parquet clair.
Cette photo montre une petite cuisine parallèle et encastrable scandinave fermée avec un placard à porte plane, des portes de placard blanches et parquet clair.
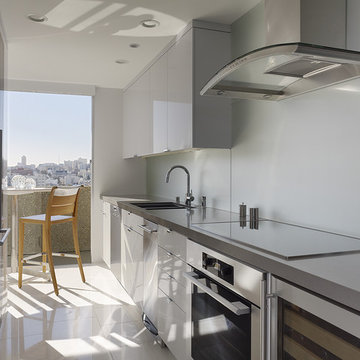
photos: Matthew Millman
This 1100 SF space is a reinvention of an early 1960s unit in one of two semi-circular apartment towers near San Francisco’s Aquatic Park. The existing design ignored the sweeping views and featured the same humdrum features one might have found in a mid-range suburban development from 40 years ago. The clients who bought the unit wanted to transform the apartment into a pied a terre with the feel of a high-end hotel getaway: sleek, exciting, sexy. The apartment would serve as a theater, revealing the spectacular sights of the San Francisco Bay.
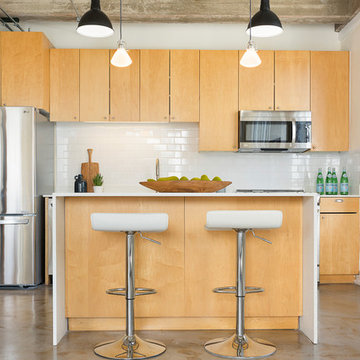
Cette photo montre une petite cuisine industrielle en bois clair avec un placard à porte plane, un plan de travail en quartz, un électroménager en acier inoxydable, sol en béton ciré, îlot, une crédence blanche, une crédence en carrelage métro et un plan de travail blanc.

אמיצי אדריכלים
Aménagement d'une petite cuisine américaine moderne en L avec un placard sans porte, des portes de placard blanches, une crédence bleue, une crédence en feuille de verre, un électroménager en acier inoxydable, un évier posé, un plan de travail en quartz modifié, un sol en calcaire et îlot.
Aménagement d'une petite cuisine américaine moderne en L avec un placard sans porte, des portes de placard blanches, une crédence bleue, une crédence en feuille de verre, un électroménager en acier inoxydable, un évier posé, un plan de travail en quartz modifié, un sol en calcaire et îlot.
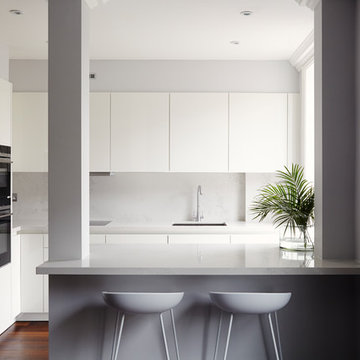
Inspiration pour une petite cuisine grise et blanche design avec un évier encastré, un placard à porte plane, des portes de placard blanches, une péninsule, un sol marron, une crédence grise, un électroménager noir et parquet foncé.
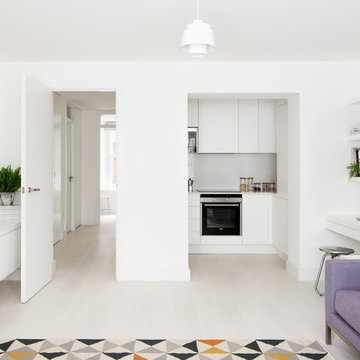
Rory Gardiner
Idée de décoration pour une petite cuisine ouverte nordique avec un placard à porte plane, des portes de placard blanches, un électroménager en acier inoxydable et aucun îlot.
Idée de décoration pour une petite cuisine ouverte nordique avec un placard à porte plane, des portes de placard blanches, un électroménager en acier inoxydable et aucun îlot.
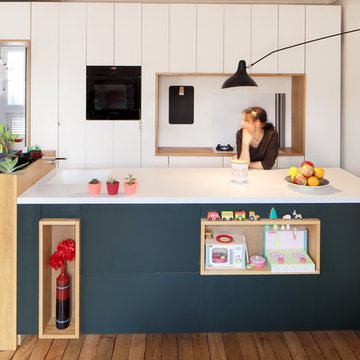
Eric nocher
Inspiration pour une petite cuisine ouverte parallèle et haussmannienne nordique avec îlot.
Inspiration pour une petite cuisine ouverte parallèle et haussmannienne nordique avec îlot.
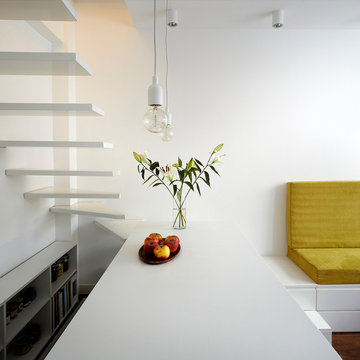
îlot central entouré par l'escalier
© Mariela Apollonio
Idée de décoration pour une petite cuisine ouverte parallèle design avec un placard sans porte, des portes de placard blanches et îlot.
Idée de décoration pour une petite cuisine ouverte parallèle design avec un placard sans porte, des portes de placard blanches et îlot.
Idées déco de petites cuisines
1