Idées déco de petites dressings et rangements avec un sol gris
Trier par:Populaires du jour
1 - 20 sur 393 photos

Remodeled space, custom-made leather front cabinetry with special attention paid to the lighting. Additional hanging space is behind the mirrored doors. Ikat patterned wool carpet and polished nickeled hardware add a level of luxe.
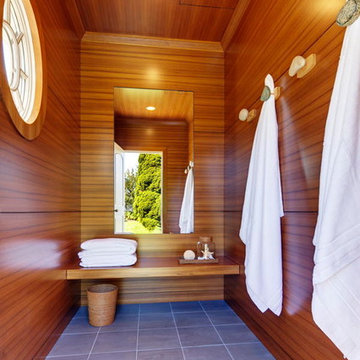
A modern mahogany dressing room.
Idée de décoration pour un petit dressing room minimaliste neutre avec un sol en carrelage de porcelaine et un sol gris.
Idée de décoration pour un petit dressing room minimaliste neutre avec un sol en carrelage de porcelaine et un sol gris.
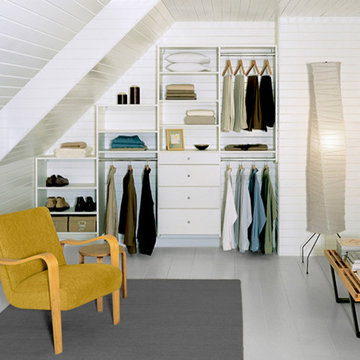
Custom-designed to fit a small space, this solution provides ample storage and a built-in, seamless look.
Idée de décoration pour un petit placard dressing design neutre avec un placard sans porte, des portes de placard blanches, parquet peint et un sol gris.
Idée de décoration pour un petit placard dressing design neutre avec un placard sans porte, des portes de placard blanches, parquet peint et un sol gris.

A solid core raised panel closet door installed with simple, cleanly designed stainless steel barn door hardware. The hidden floor mounted door guide, eliminates the accommodation of door swing radius while maximizing bedroom floor space and affording a versatile furniture layout. Wood look distressed porcelain plank floor tile flows seamlessly from the bedroom into the closet with a privacy lock off closet and custom built-in shelving unit.
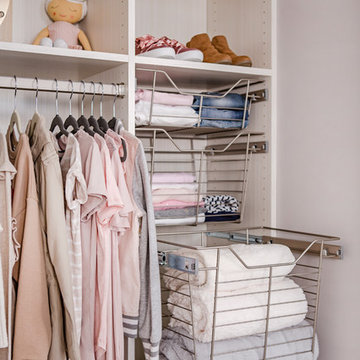
Wire baskets are perfect for organizing a young girl's room and add a modern look to the closet.
Exemple d'un petit placard dressing moderne pour une femme avec un placard sans porte, des portes de placard blanches, moquette et un sol gris.
Exemple d'un petit placard dressing moderne pour une femme avec un placard sans porte, des portes de placard blanches, moquette et un sol gris.
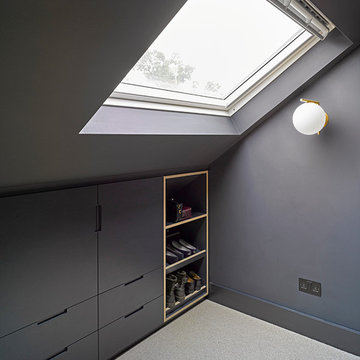
Photographer: Siobhan Doran
Cette image montre un petite dressing et rangement urbain avec des portes de placard grises et un sol gris.
Cette image montre un petite dressing et rangement urbain avec des portes de placard grises et un sol gris.
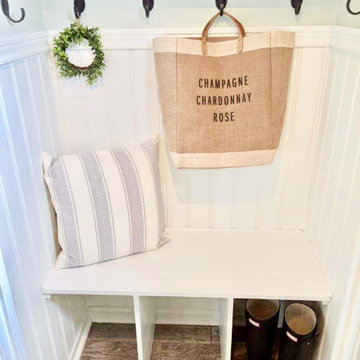
Small entry foyer closet remodeled into coastal modern farmhouse mud room nook.
Aménagement d'un petit placard dressing bord de mer avec un sol en carrelage de porcelaine et un sol gris.
Aménagement d'un petit placard dressing bord de mer avec un sol en carrelage de porcelaine et un sol gris.
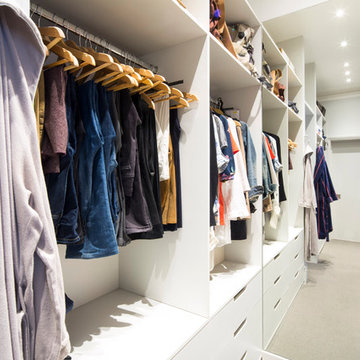
Photography by Agnese Sanvito
Idée de décoration pour un petit dressing design neutre avec des portes de placard blanches, un sol gris, moquette et un placard sans porte.
Idée de décoration pour un petit dressing design neutre avec des portes de placard blanches, un sol gris, moquette et un placard sans porte.
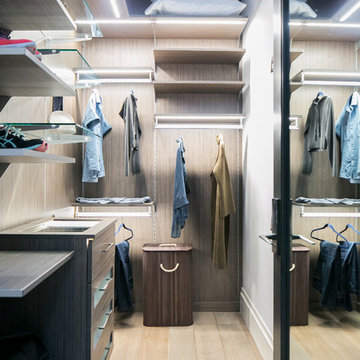
Small Closet Organization
Interior Design Firm, Robeson Design
Closet Factory (Denver)
Contractor, Earthwood Custom Remodeling, Inc.
Cabinetry, Exquisite Kitchen Design (Denver)
Photos by Ryan Garvin
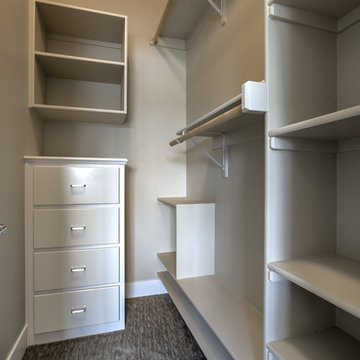
Exemple d'un petit dressing chic neutre avec des portes de placard blanches, moquette, un sol gris et un placard sans porte.
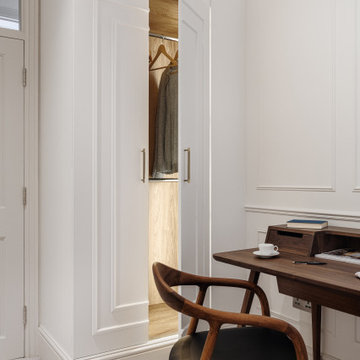
Transforming a small and dimly lit room into a multi-functional space that serves as a wardrobe, office, and guest bedroom requires thoughtful design choices to maximize light and create an inviting atmosphere. Here’s how the combination of white colours, mirrors, light furniture, and strategic lighting achieves this effect:
Utilizing White Colors and Mirrors
White Colors: Painting the walls and perhaps even the ceiling in white immediately brightens the space by reflecting both natural and artificial light. White surfaces act as a canvas, making the room feel more open and spacious.
Mirrors: Strategically placing mirrors can significantly enhance the room's brightness and sense of space. Mirrors reflect light around the room, making it feel larger and more open. Positioning a mirror opposite a window can maximize the reflection of natural light, while placing them near a light source can brighten up dark corners.
Incorporating Transparent Furniture
Heai’s Desk and Chair: Choosing delicate furniture, like Heai's desk and chair, contributes to a lighter feel in the room. Transparent furniture has a minimal visual footprint, making the space appear less cluttered and more open. This is particularly effective in small spaces where every square inch counts.
Adding Color and Warm Light
Sunflower Yellow Sofa: Introducing a piece of furniture in sunflower yellow provides a vibrant yet cosy focal point in the room. The cheerful colour can make the space feel more welcoming and lively, offsetting the lack of natural light.
Warm Light from Wes Elm: Lighting is crucial in transforming the atmosphere of a room. Warm light creates a cosy and inviting ambience, essential for a multi-functional space that serves as an office and guest bedroom. A light fixture from Wes Elm, known for its stylish and warm lighting solutions, can illuminate the room with a soft glow, enhancing the overall warmth and airiness.
The Overall Effect
The combination of these elements transforms a small, dark room into a bright, airy, and functional space. White colours and mirrors effectively increase light and the perception of space, while transparent furniture minimizes visual clutter. The sunflower yellow sofa and warm lighting introduce warmth and vibrancy, making the room welcoming for work, relaxation, and sleep. This thoughtful approach ensures the room serves its multi-functional purpose while maintaining a light, airy atmosphere.
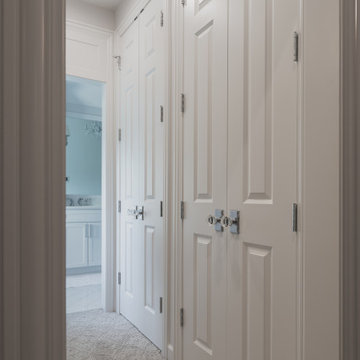
Idée de décoration pour un petit placard dressing tradition neutre avec moquette et un sol gris.
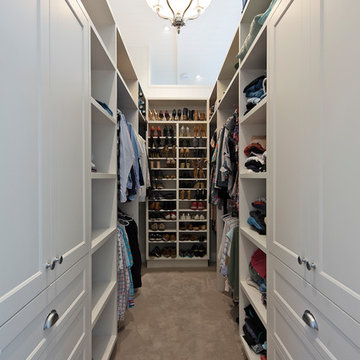
Caco Photography
Cette image montre un petit dressing marin neutre avec un placard à porte shaker, des portes de placard beiges, moquette et un sol gris.
Cette image montre un petit dressing marin neutre avec un placard à porte shaker, des portes de placard beiges, moquette et un sol gris.
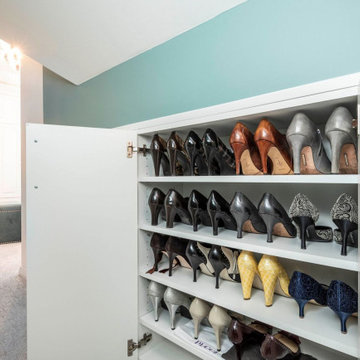
This homeowner loved her home, loved the location, but it needed updating and a more efficient use of the condensed space she had for her master bedroom/bath.
She was desirous of a spa-like master suite that not only used all spaces efficiently but was a tranquil escape to enjoy.
Her master bathroom was small, dated and inefficient with a corner shower and she used a couple small areas for storage but needed a more formal master closet and designated space for her shoes. Additionally, we were working with severely sloped ceilings in this space, which required us to be creative in utilizing the space for a hallway as well as prized shoe storage while stealing space from the bedroom. She also asked for a laundry room on this floor, which we were able to create using stackable units. Custom closet cabinetry allowed for closed storage and a fun light fixture complete the space. Her new master bathroom allowed for a large shower with fun tile and bench, custom cabinetry with transitional plumbing fixtures, and a sliding barn door for privacy.
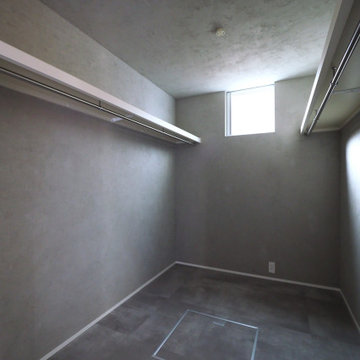
Réalisation d'un petit dressing nordique neutre avec un placard sans porte, un sol gris et un plafond en lambris de bois.
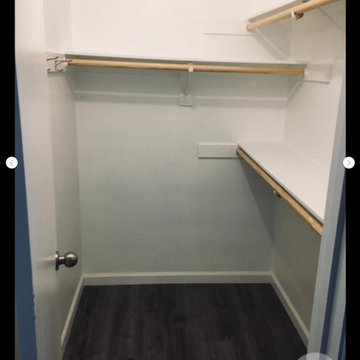
Exemple d'un petit dressing moderne pour un homme avec sol en stratifié et un sol gris.
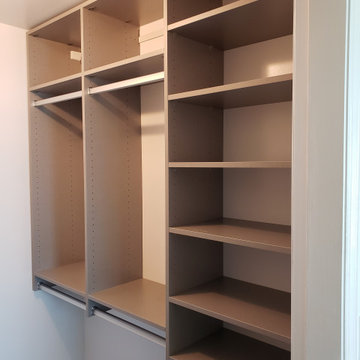
The client wanted a custom built walk-in closet that maximized the space available.
Inspiration pour un petit dressing traditionnel pour un homme avec un placard à porte plane, des portes de placard grises, un sol en bois brun et un sol gris.
Inspiration pour un petit dressing traditionnel pour un homme avec un placard à porte plane, des portes de placard grises, un sol en bois brun et un sol gris.
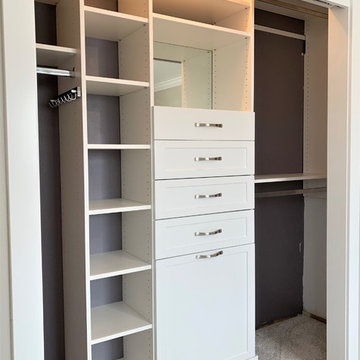
White melamine reach-in closet with shaker style fronts.
Réalisation d'un petit placard dressing neutre avec un placard à porte shaker, des portes de placard blanches, moquette et un sol gris.
Réalisation d'un petit placard dressing neutre avec un placard à porte shaker, des portes de placard blanches, moquette et un sol gris.
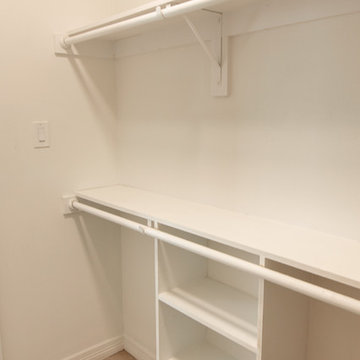
Idée de décoration pour un petit dressing design neutre avec un sol en carrelage de porcelaine et un sol gris.
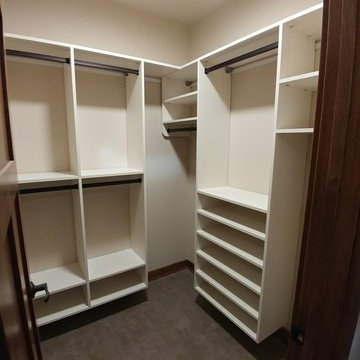
This Walk-In Closet was built for a home in New Berlin, WI.
Inspiration pour un petit dressing design avec un placard sans porte, des portes de placard blanches, moquette et un sol gris.
Inspiration pour un petit dressing design avec un placard sans porte, des portes de placard blanches, moquette et un sol gris.
Idées déco de petites dressings et rangements avec un sol gris
1