Idées déco de petites dressings et rangements pour un homme
Trier par :
Budget
Trier par:Populaires du jour
1 - 20 sur 414 photos
1 sur 3
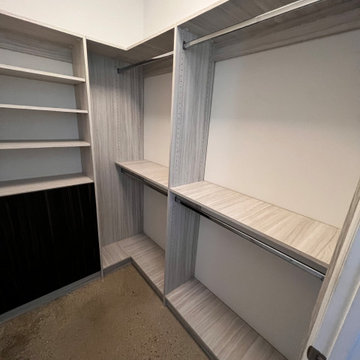
Small custom closet with drawers made out of Tafisa material.
Réalisation d'un petit dressing design pour un homme avec un placard à porte plane et sol en béton ciré.
Réalisation d'un petit dressing design pour un homme avec un placard à porte plane et sol en béton ciré.
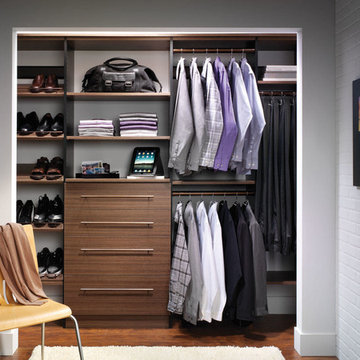
Idées déco pour un petit placard dressing contemporain en bois brun pour un homme avec un placard sans porte, un sol en bois brun et un sol marron.
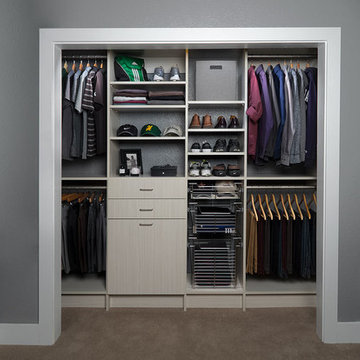
Cette image montre un petit placard dressing traditionnel en bois clair pour un homme avec un placard à porte plane et moquette.
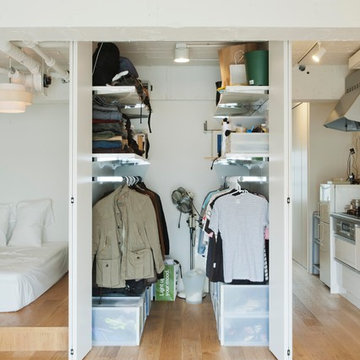
Idées déco pour un petit dressing industriel pour un homme avec des portes de placard blanches et parquet clair.
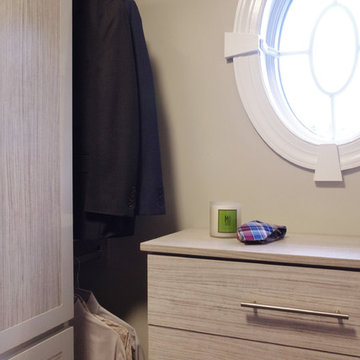
Margaret Ferrec
Exemple d'un petit dressing tendance pour un homme.
Exemple d'un petit dressing tendance pour un homme.
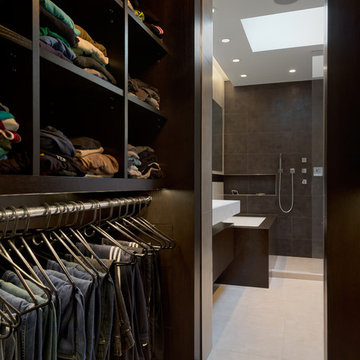
Andrew Rugge
Idées déco pour un petit dressing moderne en bois foncé pour un homme avec un placard sans porte et parquet foncé.
Idées déco pour un petit dressing moderne en bois foncé pour un homme avec un placard sans porte et parquet foncé.
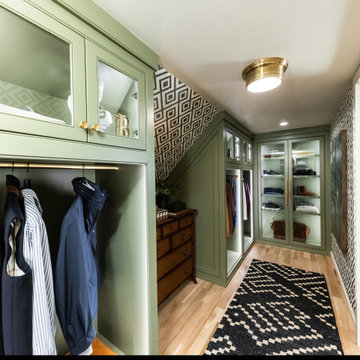
Angled custom built-in cabinets utilizes every inch of this narrow gentlemen's closet. Brass rods, belt and tie racks and beautiful hardware make this a special retreat.
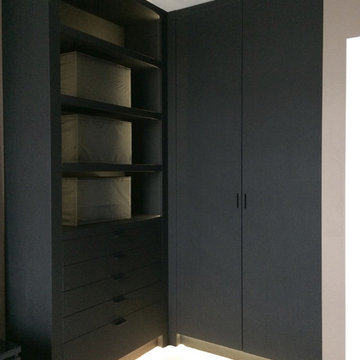
Aménagement d'un petit dressing room moderne pour un homme avec un placard sans porte, des portes de placard noires, moquette et un sol beige.
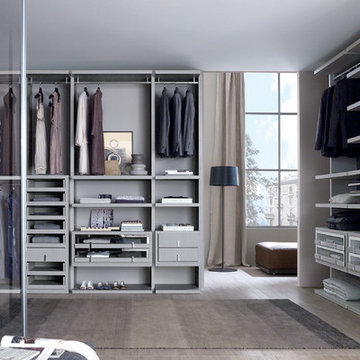
Linen finish walk in wardrobe. Mixture of glass fronted drawers and Linen fronted drawers. Very popular in the UK market.
Inspiration pour un petit dressing design pour un homme avec un placard à porte vitrée et des portes de placard grises.
Inspiration pour un petit dressing design pour un homme avec un placard à porte vitrée et des portes de placard grises.
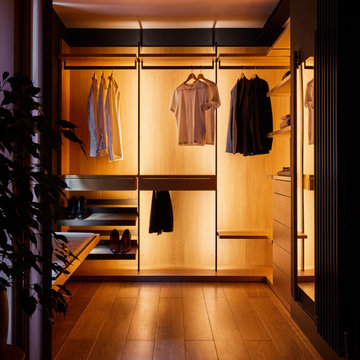
For our full portfolio, see https://blackandmilk.co.uk/interior-design-portfolio/
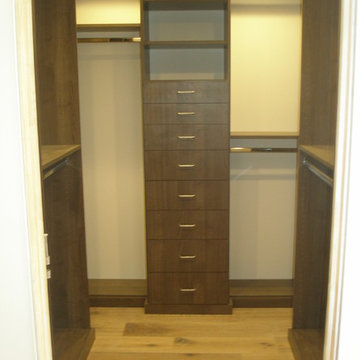
As with many closet projects, the challenge here was to maximize storage to accommodate a lot of storage in a limited space. In this case, the client was very tall and requested that the storage go to the ceiling. From a design perspective, the customer wanted a warm but modern look, so we went with dark wood accents, flat front-drawers and simple hardware.
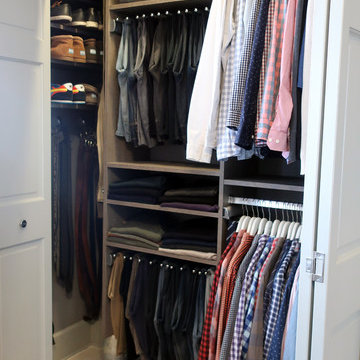
The new California Closets set up in this Minneapolis home was designed to accommodate the hanging heights so the clothing no longer hangs on the floor. Pant racks were designed in the space to sit back at 14" deep which enables this client to utilize the left side of the closet better. The pant rack also adds vertical space to the design, giving this closet added shelving to use for folded space and shoe storage. A huge impact to the day to day function in this small Minneapolis reach-in closet.
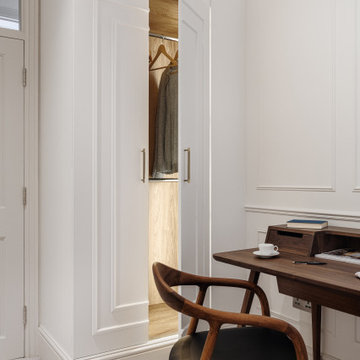
Transforming a small and dimly lit room into a multi-functional space that serves as a wardrobe, office, and guest bedroom requires thoughtful design choices to maximize light and create an inviting atmosphere. Here’s how the combination of white colours, mirrors, light furniture, and strategic lighting achieves this effect:
Utilizing White Colors and Mirrors
White Colors: Painting the walls and perhaps even the ceiling in white immediately brightens the space by reflecting both natural and artificial light. White surfaces act as a canvas, making the room feel more open and spacious.
Mirrors: Strategically placing mirrors can significantly enhance the room's brightness and sense of space. Mirrors reflect light around the room, making it feel larger and more open. Positioning a mirror opposite a window can maximize the reflection of natural light, while placing them near a light source can brighten up dark corners.
Incorporating Transparent Furniture
Heai’s Desk and Chair: Choosing delicate furniture, like Heai's desk and chair, contributes to a lighter feel in the room. Transparent furniture has a minimal visual footprint, making the space appear less cluttered and more open. This is particularly effective in small spaces where every square inch counts.
Adding Color and Warm Light
Sunflower Yellow Sofa: Introducing a piece of furniture in sunflower yellow provides a vibrant yet cosy focal point in the room. The cheerful colour can make the space feel more welcoming and lively, offsetting the lack of natural light.
Warm Light from Wes Elm: Lighting is crucial in transforming the atmosphere of a room. Warm light creates a cosy and inviting ambience, essential for a multi-functional space that serves as an office and guest bedroom. A light fixture from Wes Elm, known for its stylish and warm lighting solutions, can illuminate the room with a soft glow, enhancing the overall warmth and airiness.
The Overall Effect
The combination of these elements transforms a small, dark room into a bright, airy, and functional space. White colours and mirrors effectively increase light and the perception of space, while transparent furniture minimizes visual clutter. The sunflower yellow sofa and warm lighting introduce warmth and vibrancy, making the room welcoming for work, relaxation, and sleep. This thoughtful approach ensures the room serves its multi-functional purpose while maintaining a light, airy atmosphere.
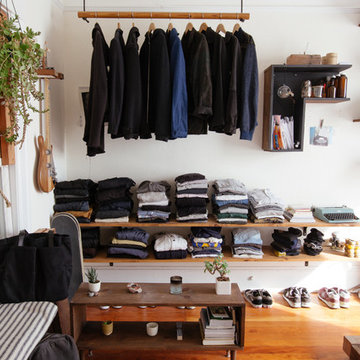
Photo: Nanette Wong © 2014 Houzz
Inspiration pour un petite dressing et rangement bohème pour un homme avec un placard sans porte et un sol en bois brun.
Inspiration pour un petite dressing et rangement bohème pour un homme avec un placard sans porte et un sol en bois brun.
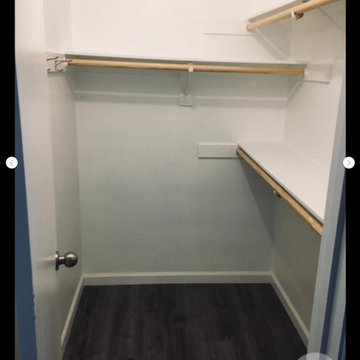
Exemple d'un petit dressing moderne pour un homme avec sol en stratifié et un sol gris.
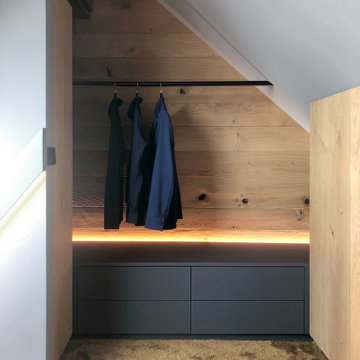
Idées déco pour un petit dressing room moderne en bois brun pour un homme avec un placard à porte plane et moquette.
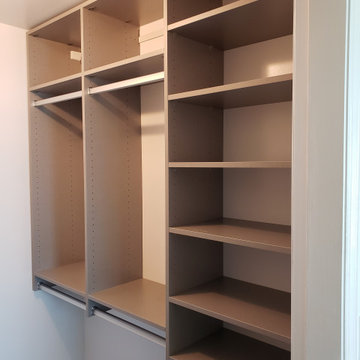
The client wanted a custom built walk-in closet that maximized the space available.
Inspiration pour un petit dressing traditionnel pour un homme avec un placard à porte plane, des portes de placard grises, un sol en bois brun et un sol gris.
Inspiration pour un petit dressing traditionnel pour un homme avec un placard à porte plane, des portes de placard grises, un sol en bois brun et un sol gris.
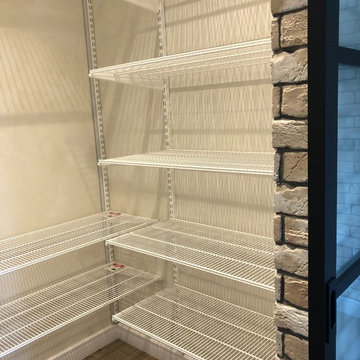
Гардеробная в спальне.
Idée de décoration pour un petit dressing urbain pour un homme avec des portes de placard blanches, un sol en bois brun et un sol multicolore.
Idée de décoration pour un petit dressing urbain pour un homme avec des portes de placard blanches, un sol en bois brun et un sol multicolore.
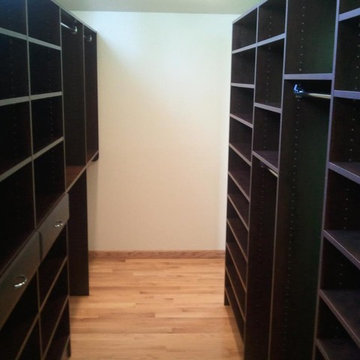
This master closet was very narrow. Designed in chocolate pear with oil-rubbed bronze rods and hardware, a few drawers, double hang, long hang, with lots of shelves.
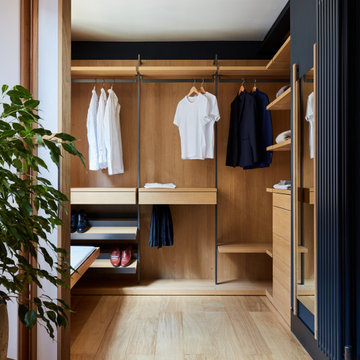
For our full portfolio, see https://blackandmilk.co.uk/interior-design-portfolio/
Idées déco de petites dressings et rangements pour un homme
1