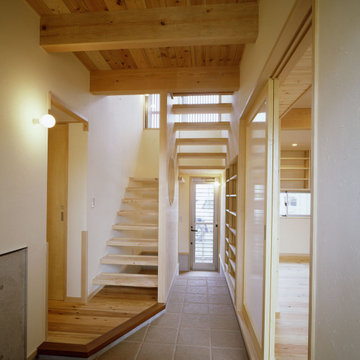Idées déco de petites entrées avec poutres apparentes
Trier par :
Budget
Trier par:Populaires du jour
1 - 20 sur 117 photos

This 1956 John Calder Mackay home had been poorly renovated in years past. We kept the 1400 sqft footprint of the home, but re-oriented and re-imagined the bland white kitchen to a midcentury olive green kitchen that opened up the sight lines to the wall of glass facing the rear yard. We chose materials that felt authentic and appropriate for the house: handmade glazed ceramics, bricks inspired by the California coast, natural white oaks heavy in grain, and honed marbles in complementary hues to the earth tones we peppered throughout the hard and soft finishes. This project was featured in the Wall Street Journal in April 2022.

Cette photo montre une petite entrée moderne avec un mur blanc, parquet clair, une porte simple et poutres apparentes.

Aménagement d'une petite entrée campagne avec un vestiaire, un mur blanc, un sol en carrelage de céramique, une porte simple, une porte en bois brun, un sol gris, poutres apparentes et du lambris de bois.

Problématique: petit espace 3 portes plus une double porte donnant sur la pièce de vie, Besoin de rangements à chaussures et d'un porte-manteaux.
Mur bleu foncé mat mur et porte donnant de la profondeur, panoramique toit de paris recouvrant la porte des toilettes pour la faire disparaitre, meuble à chaussures blanc et bois tasseaux de pin pour porte manteaux, et tablette sac. Changement des portes classiques blanches vitrées par de très belles portes vitré style atelier en metal et verre. Lustre moderne à 3 éclairages

Réalisation d'une petite entrée asiatique avec un couloir, un mur vert, parquet clair, une porte simple, une porte en bois clair, un sol beige et poutres apparentes.
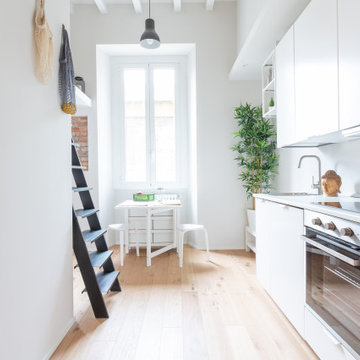
L’ingresso mostra la struttura dell’appartamento: il corridoio passante con a sinistra bagno e a destra, in ordine, un pratico armadio guardaroba, una cucina completa, e uno spazio tv-libreria. Dopo il bagno un piccolo soppalco: sotto divano-letto, sopra zona notte. Lo spazio è molto luminoso, grazie alla finestra che domina l’appartamento. Per assecondare questo punto di forza abbiamo scelto un arredo chiaro, riscaldato dal parquet in rovere.

Réalisation d'une petite porte d'entrée champêtre avec un mur blanc, parquet clair, une porte simple, une porte en bois brun, un sol marron et poutres apparentes.

This Paradise Model ATU is extra tall and grand! As you would in you have a couch for lounging, a 6 drawer dresser for clothing, and a seating area and closet that mirrors the kitchen. Quartz countertops waterfall over the side of the cabinets encasing them in stone. The custom kitchen cabinetry is sealed in a clear coat keeping the wood tone light. Black hardware accents with contrast to the light wood. A main-floor bedroom- no crawling in and out of bed. The wallpaper was an owner request; what do you think of their choice?
The bathroom has natural edge Hawaiian mango wood slabs spanning the length of the bump-out: the vanity countertop and the shelf beneath. The entire bump-out-side wall is tiled floor to ceiling with a diamond print pattern. The shower follows the high contrast trend with one white wall and one black wall in matching square pearl finish. The warmth of the terra cotta floor adds earthy warmth that gives life to the wood. 3 wall lights hang down illuminating the vanity, though durning the day, you likely wont need it with the natural light shining in from two perfect angled long windows.
This Paradise model was way customized. The biggest alterations were to remove the loft altogether and have one consistent roofline throughout. We were able to make the kitchen windows a bit taller because there was no loft we had to stay below over the kitchen. This ATU was perfect for an extra tall person. After editing out a loft, we had these big interior walls to work with and although we always have the high-up octagon windows on the interior walls to keep thing light and the flow coming through, we took it a step (or should I say foot) further and made the french pocket doors extra tall. This also made the shower wall tile and shower head extra tall. We added another ceiling fan above the kitchen and when all of those awning windows are opened up, all the hot air goes right up and out.
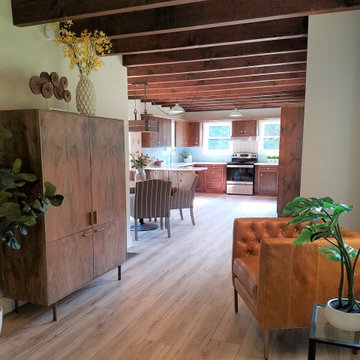
This compact space crams a lot of functions as a mudroom and sitting room as well as a bar for entertaining large crowds. The natural elements relate to the wooded setting.

Décoration d'une entrée avec élégance et sobriété.
Idée de décoration pour un petit hall d'entrée design avec un sol en carrelage de porcelaine, une porte simple, une porte en bois clair, un sol beige, poutres apparentes, du papier peint et un mur multicolore.
Idée de décoration pour un petit hall d'entrée design avec un sol en carrelage de porcelaine, une porte simple, une porte en bois clair, un sol beige, poutres apparentes, du papier peint et un mur multicolore.
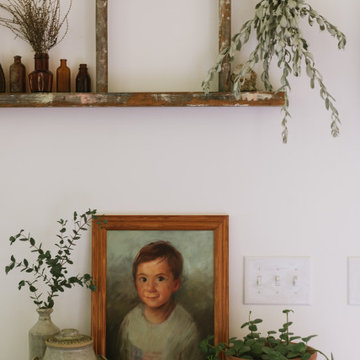
Art, Custom Commission by Shawn Costello
Dresser/Sideboard by Ikea in "Luxe" paint by Magnolia Home for KILZ
Vessels all Vintage
Ladder, Vintage Family heirloom
Green Potted Plants

The entry is visually separated from the dining room by a suspended ipe screen wall.
Idée de décoration pour une petite porte d'entrée vintage avec un mur blanc, un sol en bois brun, une porte simple, une porte blanche, un sol marron et poutres apparentes.
Idée de décoration pour une petite porte d'entrée vintage avec un mur blanc, un sol en bois brun, une porte simple, une porte blanche, un sol marron et poutres apparentes.

玄関土間には薪ストーブが置かれ、寒い時のメイン暖房です。床や壁への蓄熱と吹き抜けから2階への暖気の移動とダクトファンによる2階から床下への暖気移動による床下蓄熱などで、均一な熱環境を行えるようにしています。
Idée de décoration pour une petite entrée tradition avec un couloir, un mur blanc, sol en granite, une porte coulissante, une porte noire, un sol gris et poutres apparentes.
Idée de décoration pour une petite entrée tradition avec un couloir, un mur blanc, sol en granite, une porte coulissante, une porte noire, un sol gris et poutres apparentes.
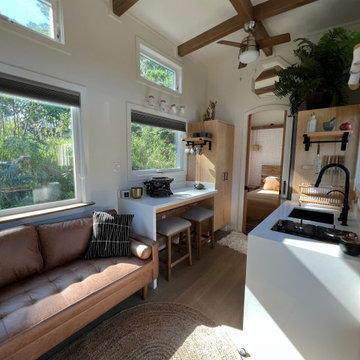
This Paradise Model ATU is extra tall and grand! As you would in you have a couch for lounging, a 6 drawer dresser for clothing, and a seating area and closet that mirrors the kitchen. Quartz countertops waterfall over the side of the cabinets encasing them in stone. The custom kitchen cabinetry is sealed in a clear coat keeping the wood tone light. Black hardware accents with contrast to the light wood. A main-floor bedroom- no crawling in and out of bed. The wallpaper was an owner request; what do you think of their choice?
The bathroom has natural edge Hawaiian mango wood slabs spanning the length of the bump-out: the vanity countertop and the shelf beneath. The entire bump-out-side wall is tiled floor to ceiling with a diamond print pattern. The shower follows the high contrast trend with one white wall and one black wall in matching square pearl finish. The warmth of the terra cotta floor adds earthy warmth that gives life to the wood. 3 wall lights hang down illuminating the vanity, though durning the day, you likely wont need it with the natural light shining in from two perfect angled long windows.
This Paradise model was way customized. The biggest alterations were to remove the loft altogether and have one consistent roofline throughout. We were able to make the kitchen windows a bit taller because there was no loft we had to stay below over the kitchen. This ATU was perfect for an extra tall person. After editing out a loft, we had these big interior walls to work with and although we always have the high-up octagon windows on the interior walls to keep thing light and the flow coming through, we took it a step (or should I say foot) further and made the french pocket doors extra tall. This also made the shower wall tile and shower head extra tall. We added another ceiling fan above the kitchen and when all of those awning windows are opened up, all the hot air goes right up and out.
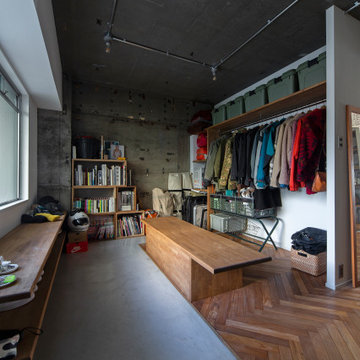
Exemple d'une petite entrée industrielle avec un couloir, un mur gris, sol en béton ciré, une porte simple, un sol gris et poutres apparentes.
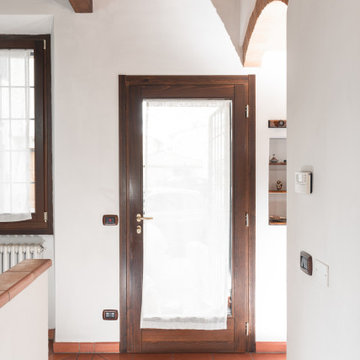
Committente: Studio Immobiliare GR Firenze. Ripresa fotografica: impiego obiettivo 24mm su pieno formato; macchina su treppiedi con allineamento ortogonale dell'inquadratura; impiego luce naturale esistente con l'ausilio di luci flash e luci continue 5400°K. Post-produzione: aggiustamenti base immagine; fusione manuale di livelli con differente esposizione per produrre un'immagine ad alto intervallo dinamico ma realistica; rimozione elementi di disturbo. Obiettivo commerciale: realizzazione fotografie di complemento ad annunci su siti web agenzia immobiliare; pubblicità su social network; pubblicità a stampa (principalmente volantini e pieghevoli).
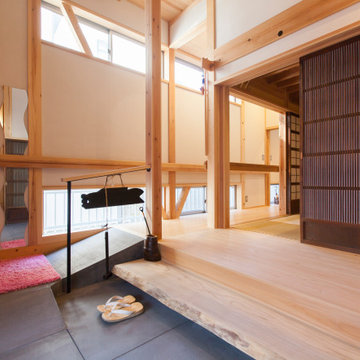
Idées déco pour un petit vestibule asiatique avec un mur blanc, une porte coulissante, une porte en bois foncé, un sol gris et poutres apparentes.
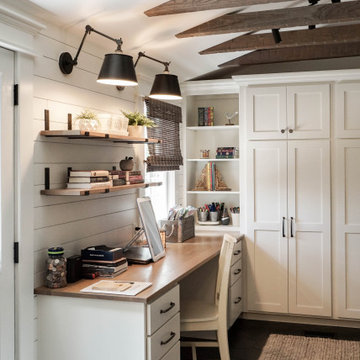
Inspiration pour une petite entrée rustique avec un vestiaire, un mur blanc, un sol en carrelage de céramique, une porte simple, une porte en bois brun, un sol gris, poutres apparentes et du lambris de bois.
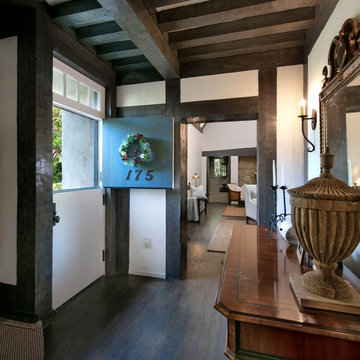
Cette photo montre un petit vestibule avec un mur blanc, parquet foncé, une porte hollandaise, une porte verte, un sol marron et poutres apparentes.
Idées déco de petites entrées avec poutres apparentes
1
