Idées déco de petites entrées avec un sol marron
Trier par :
Budget
Trier par:Populaires du jour
1 - 20 sur 2 378 photos
1 sur 3
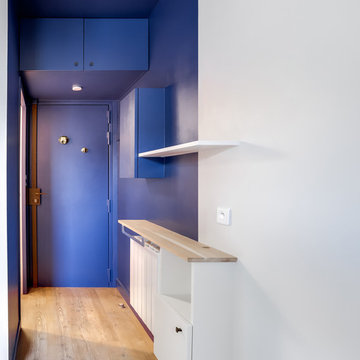
Sas d'entrée avec rangement de stockage au-dessus de la porte...
Exemple d'un petit hall d'entrée avec un mur bleu, parquet clair, une porte simple, une porte bleue et un sol marron.
Exemple d'un petit hall d'entrée avec un mur bleu, parquet clair, une porte simple, une porte bleue et un sol marron.

The original foyer of this 1959 home was dark and cave like. The ceiling could not be raised because of AC equipment above, so the designer decided to "visually open" the space by removing a portion of the wall between the kitchen and the foyer. The team designed and installed a "see through" walnut dividing wall to allow light to spill into the space. A peek into the kitchen through the geometric triangles on the walnut wall provides a "wow" factor for the foyer.

This cozy lake cottage skillfully incorporates a number of features that would normally be restricted to a larger home design. A glance of the exterior reveals a simple story and a half gable running the length of the home, enveloping the majority of the interior spaces. To the rear, a pair of gables with copper roofing flanks a covered dining area that connects to a screened porch. Inside, a linear foyer reveals a generous staircase with cascading landing. Further back, a centrally placed kitchen is connected to all of the other main level entertaining spaces through expansive cased openings. A private study serves as the perfect buffer between the homes master suite and living room. Despite its small footprint, the master suite manages to incorporate several closets, built-ins, and adjacent master bath complete with a soaker tub flanked by separate enclosures for shower and water closet. Upstairs, a generous double vanity bathroom is shared by a bunkroom, exercise space, and private bedroom. The bunkroom is configured to provide sleeping accommodations for up to 4 people. The rear facing exercise has great views of the rear yard through a set of windows that overlook the copper roof of the screened porch below.
Builder: DeVries & Onderlinde Builders
Interior Designer: Vision Interiors by Visbeen
Photographer: Ashley Avila Photography

Photography: Stacy Zarin Goldberg
Inspiration pour un petit hall d'entrée design avec un mur blanc, un sol en carrelage de porcelaine et un sol marron.
Inspiration pour un petit hall d'entrée design avec un mur blanc, un sol en carrelage de porcelaine et un sol marron.

Idée de décoration pour une petite entrée vintage avec un vestiaire, un mur gris, un sol en bois brun, une porte simple, une porte noire, un sol marron et un plafond voûté.
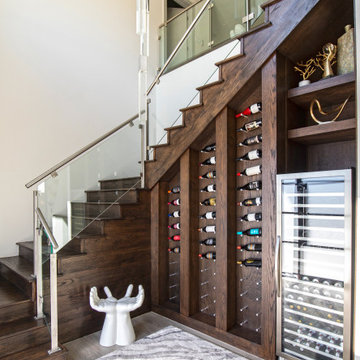
This family moved from CA to TX and wanted to bring their modern style with them. See all the pictures to see the gorgeous modern design.
Exemple d'un petit hall d'entrée moderne avec un mur blanc, un sol en carrelage de porcelaine et un sol marron.
Exemple d'un petit hall d'entrée moderne avec un mur blanc, un sol en carrelage de porcelaine et un sol marron.

The walk-through mudroom entrance from the garage to the kitchen is both stylish and functional. We created several drop zones for life's accessories.
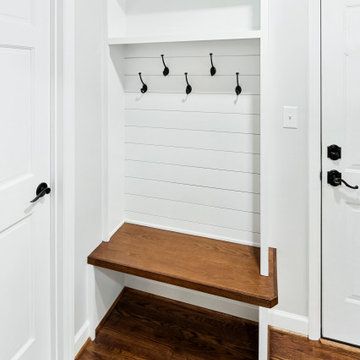
The entry from the garage features a drop-zone for good organization.
Idée de décoration pour une petite entrée tradition avec un vestiaire, un mur gris, un sol en bois brun et un sol marron.
Idée de décoration pour une petite entrée tradition avec un vestiaire, un mur gris, un sol en bois brun et un sol marron.
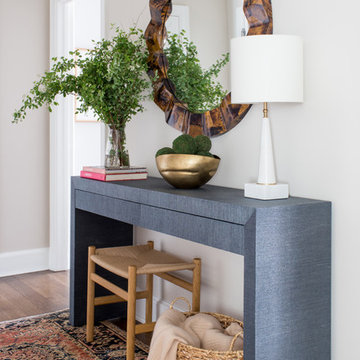
Raquel Langworthy
Exemple d'un petit hall d'entrée chic avec un mur beige, parquet foncé et un sol marron.
Exemple d'un petit hall d'entrée chic avec un mur beige, parquet foncé et un sol marron.
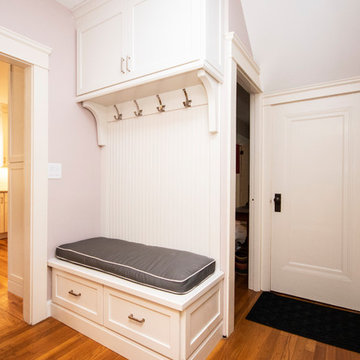
Exemple d'une petite entrée chic avec un vestiaire, un mur gris, parquet foncé et un sol marron.
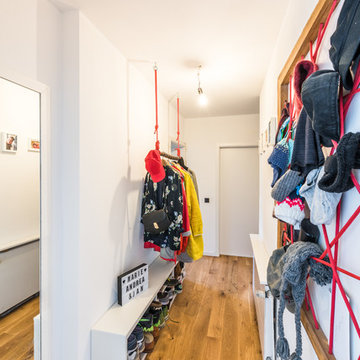
Schmaler Flur in dem kein Platz für klassische Schränke ist.
Innovative Aufbewahrung von Accessoires
Idées déco pour une petite entrée éclectique avec un mur blanc, un couloir, un sol en bois brun, une porte simple, une porte blanche et un sol marron.
Idées déco pour une petite entrée éclectique avec un mur blanc, un couloir, un sol en bois brun, une porte simple, une porte blanche et un sol marron.
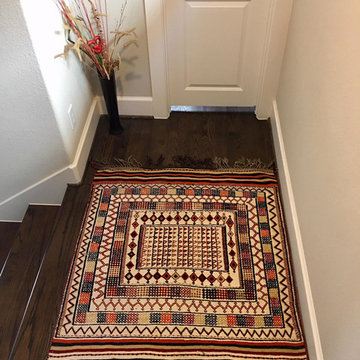
Exemple d'une petite entrée avec un vestiaire, un mur beige, parquet foncé et un sol marron.
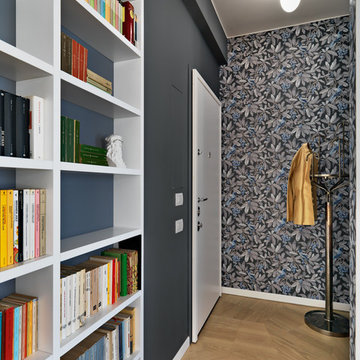
Foto di Adriano Pecchio
Inspiration pour une petite entrée design avec un mur gris, un couloir, un sol en bois brun, une porte simple, une porte blanche et un sol marron.
Inspiration pour une petite entrée design avec un mur gris, un couloir, un sol en bois brun, une porte simple, une porte blanche et un sol marron.
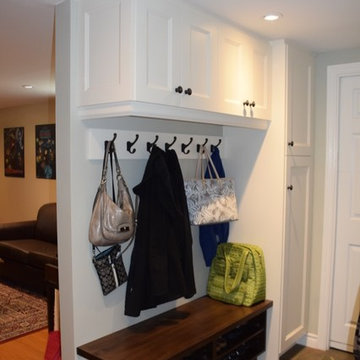
Mud Room entrance for children with a shoe closet for everyone's shoes and a bench for extra mitt and sports storage.
Inspiration pour une petite entrée traditionnelle avec un vestiaire, un mur blanc, un sol en carrelage de porcelaine, une porte simple, une porte blanche et un sol marron.
Inspiration pour une petite entrée traditionnelle avec un vestiaire, un mur blanc, un sol en carrelage de porcelaine, une porte simple, une porte blanche et un sol marron.
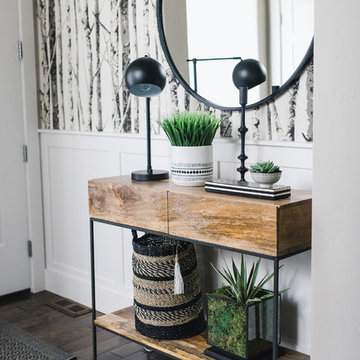
Radion Photography
Cette photo montre une petite porte d'entrée moderne avec un mur gris, parquet foncé, une porte simple, une porte blanche et un sol marron.
Cette photo montre une petite porte d'entrée moderne avec un mur gris, parquet foncé, une porte simple, une porte blanche et un sol marron.
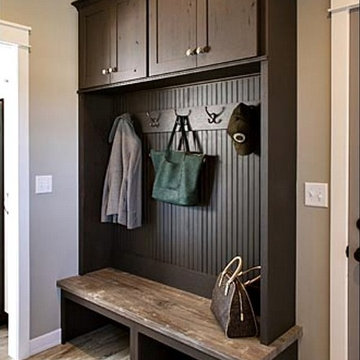
Réalisation d'une petite entrée design avec un vestiaire, un mur gris, un sol en vinyl et un sol marron.
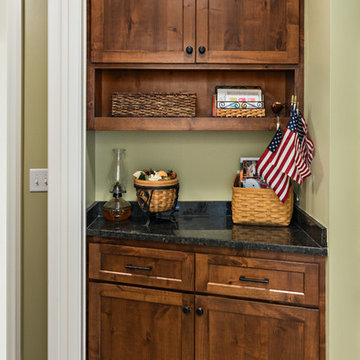
Ehlen Creative Communications, LLC
Réalisation d'une petite entrée craftsman avec un couloir, un mur beige, un sol en bois brun et un sol marron.
Réalisation d'une petite entrée craftsman avec un couloir, un mur beige, un sol en bois brun et un sol marron.

This mudroom opens directly to the custom front door, encased in an opening with custom molding hand built. The mudroom features six enclosed lockers for storage and has additional open storage on both the top and bottom. This room was completed using an area rug to add texture.

Exemple d'un petit hall d'entrée chic avec un mur rouge, parquet clair, une porte rouge, un sol marron et boiseries.
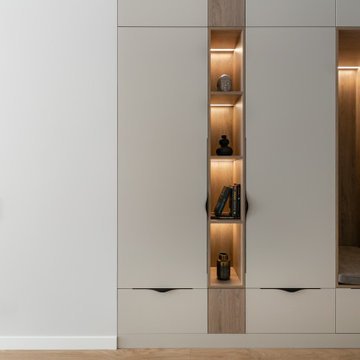
Enrty way furniture
Idées déco pour une petite entrée moderne avec un couloir, un mur blanc, sol en stratifié et un sol marron.
Idées déco pour une petite entrée moderne avec un couloir, un mur blanc, sol en stratifié et un sol marron.
Idées déco de petites entrées avec un sol marron
1