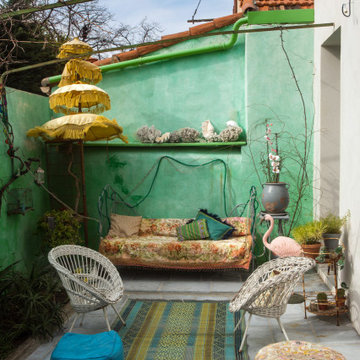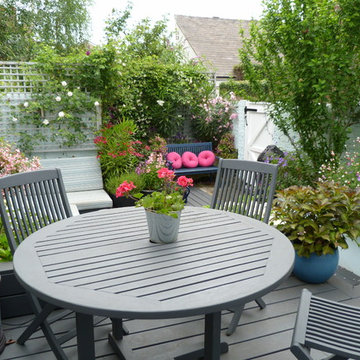Idées déco de terrasses - petites terrasses, très grandes terrasses
Trier par :
Budget
Trier par:Populaires du jour
1 - 20 sur 35 416 photos
1 sur 3
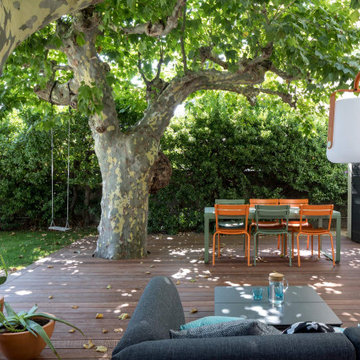
Idées déco pour une petite terrasse contemporaine avec aucune couverture.
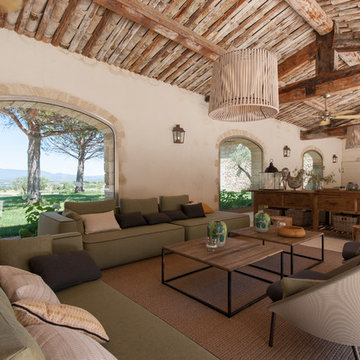
Réalisation d'une très grande terrasse méditerranéenne avec une extension de toiture.
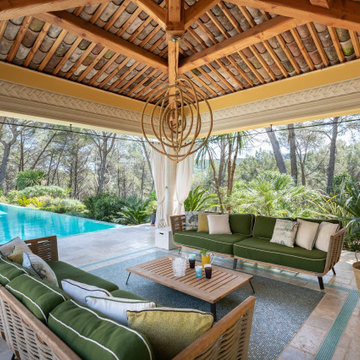
Poolhouse con parete di fondo con decorazione pittorica murale. Arredi contemporanei, tende bianche. Pavimento in travertino con inserti in mosaico di vetro. Grande piscina con infinity edge.
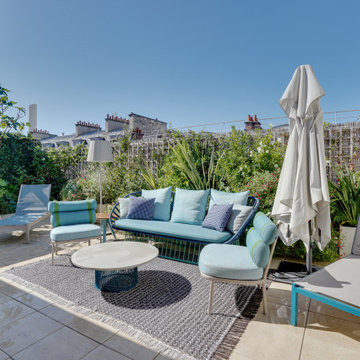
Exemple d'une terrasse arrière tendance avec aucune couverture.

Bluestone Pavers, custom Teak Wood banquette with cement tile inlay, Bluestone firepit, custom outdoor kitchen with Teak Wood, concrete waterfall countertop with Teak surround.

Idée de décoration pour une petite terrasse arrière design avec des pavés en pierre naturelle et une pergola.

Idées déco pour une petite terrasse arrière contemporaine avec des pavés en béton et aucune couverture.
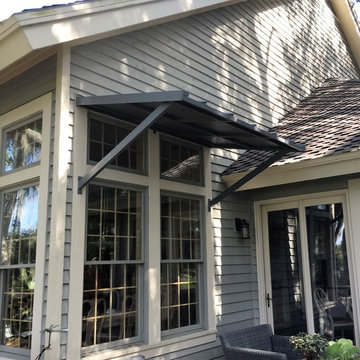
Custom designed and fabricated "standing seam" metal awning gives this home a modern look.
Aménagement d'une petite terrasse arrière classique avec un auvent.
Aménagement d'une petite terrasse arrière classique avec un auvent.

A truly beautiful garden and pool design to complement an incredible architectural designed harbour view home.
Cette photo montre une très grande terrasse arrière tendance avec aucune couverture.
Cette photo montre une très grande terrasse arrière tendance avec aucune couverture.

AquaTerra Outdoors was hired to bring life to the outdoors of the new home. When it came time to design the space we were challenged with the tight space of the backyard. We worked through the concepts and we were able to incorporate a new pool with spa, custom water feature wall, Ipe wood deck, outdoor kitchen, custom steel and Ipe wood shade arbor and fire pit. We also designed and installed all the landscaping including the custom steel planter.
Photography: Wade Griffith

Photo by Samantha Robison
Idée de décoration pour une petite terrasse arrière tradition avec des pavés en pierre naturelle et une pergola.
Idée de décoration pour une petite terrasse arrière tradition avec des pavés en pierre naturelle et une pergola.
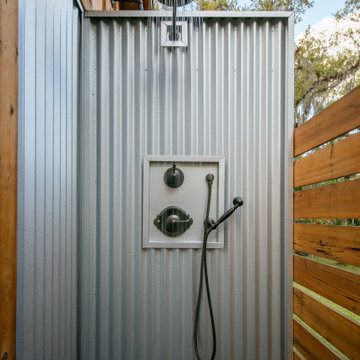
Cabana Cottage- Florida Cracker inspired kitchenette and bath house, separated by a dog-trot
Idée de décoration pour une terrasse arrière champêtre avec aucune couverture.
Idée de décoration pour une terrasse arrière champêtre avec aucune couverture.

Challenge
This 2001 riverfront home was purchased by the owners in 2015 and immediately renovated. Progressive Design Build was hired at that time to remodel the interior, with tentative plans to remodel their outdoor living space as a second phase design/build remodel. True to their word, after completing the interior remodel, this young family turned to Progressive Design Build in 2017 to address known zoning regulations and restrictions in their backyard and build an outdoor living space that was fit for entertaining and everyday use.
The homeowners wanted a pool and spa, outdoor living room, kitchen, fireplace and covered patio. They also wanted to stay true to their home’s Old Florida style architecture while also adding a Jamaican influence to the ceiling detail, which held sentimental value to the homeowners who honeymooned in Jamaica.
Solution
To tackle the known zoning regulations and restrictions in the backyard, the homeowners researched and applied for a variance. With the variance in hand, Progressive Design Build sat down with the homeowners to review several design options. These options included:
Option 1) Modifications to the original pool design, changing it to be longer and narrower and comply with an existing drainage easement
Option 2) Two different layouts of the outdoor living area
Option 3) Two different height elevations and options for the fire pit area
Option 4) A proposed breezeway connecting the new area with the existing home
After reviewing the options, the homeowners chose the design that placed the pool on the backside of the house and the outdoor living area on the west side of the home (Option 1).
It was important to build a patio structure that could sustain a hurricane (a Southwest Florida necessity), and provide substantial sun protection. The new covered area was supported by structural columns and designed as an open-air porch (with no screens) to allow for an unimpeded view of the Caloosahatchee River. The open porch design also made the area feel larger, and the roof extension was built with substantial strength to survive severe weather conditions.
The pool and spa were connected to the adjoining patio area, designed to flow seamlessly into the next. The pool deck was designed intentionally in a 3-color blend of concrete brick with freeform edge detail to mimic the natural river setting. Bringing the outdoors inside, the pool and fire pit were slightly elevated to create a small separation of space.
Result
All of the desirable amenities of a screened porch were built into an open porch, including electrical outlets, a ceiling fan/light kit, TV, audio speakers, and a fireplace. The outdoor living area was finished off with additional storage for cushions, ample lighting, an outdoor dining area, a smoker, a grill, a double-side burner, an under cabinet refrigerator, a major ventilation system, and water supply plumbing that delivers hot and cold water to the sinks.
Because the porch is under a roof, we had the option to use classy woods that would give the structure a natural look and feel. We chose a dark cypress ceiling with a gloss finish, replicating the same detail that the homeowners experienced in Jamaica. This created a deep visceral and emotional reaction from the homeowners to their new backyard.
The family now spends more time outdoors enjoying the sights, sounds and smells of nature. Their professional lives allow them to take a trip to paradise right in their backyard—stealing moments that reflect on the past, but are also enjoyed in the present.

Small spaces can provide big challenges. These homeowners wanted to include a lot in their tiny backyard! There were also numerous city restrictions to comply with, and elevations to contend with. The design includes several seating areas, a fire feature that can be seen from the home's front entry, a water wall, and retractable screens.
This was a "design only" project. Installation was coordinated by the homeowner and completed by others.
Photos copyright Cascade Outdoor Design, LLC
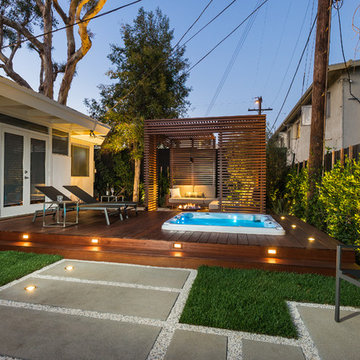
Unlimited Style Photography
Idée de décoration pour une petite terrasse arrière design avec un foyer extérieur et une pergola.
Idée de décoration pour une petite terrasse arrière design avec un foyer extérieur et une pergola.
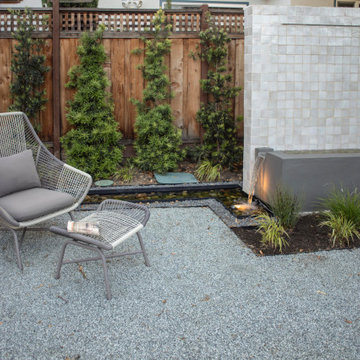
Idée de décoration pour une petite terrasse arrière design avec un point d'eau et du gravier.
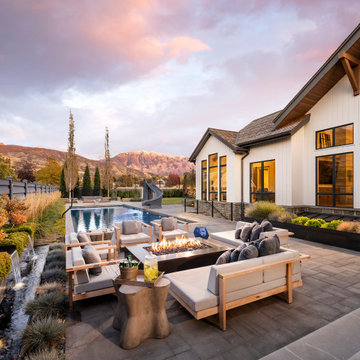
Idée de décoration pour une très grande terrasse arrière champêtre avec des pavés en béton et aucune couverture.

After completing an interior remodel for this mid-century home in the South Salem hills, we revived the old, rundown backyard and transformed it into an outdoor living room that reflects the openness of the new interior living space. We tied the outside and inside together to create a cohesive connection between the two. The yard was spread out with multiple elevations and tiers, which we used to create “outdoor rooms” with separate seating, eating and gardening areas that flowed seamlessly from one to another. We installed a fire pit in the seating area; built-in pizza oven, wok and bar-b-que in the outdoor kitchen; and a soaking tub on the lower deck. The concrete dining table doubled as a ping-pong table and required a boom truck to lift the pieces over the house and into the backyard. The result is an outdoor sanctuary the homeowners can effortlessly enjoy year-round.
Idées déco de terrasses - petites terrasses, très grandes terrasses
1
