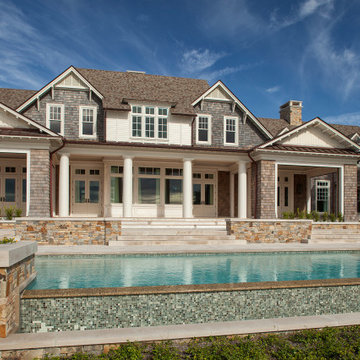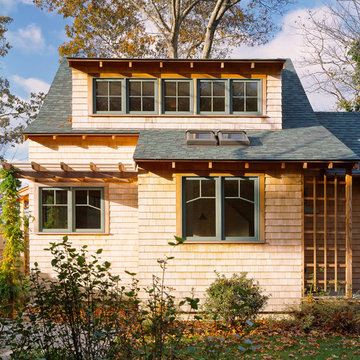Idées déco de très grandes et petites façades de maisons
Trier par :
Budget
Trier par:Populaires du jour
1 - 20 sur 56 236 photos
1 sur 3

Conceptually the Clark Street remodel began with an idea of creating a new entry. The existing home foyer was non-existent and cramped with the back of the stair abutting the front door. By defining an exterior point of entry and creating a radius interior stair, the home instantly opens up and becomes more inviting. From there, further connections to the exterior were made through large sliding doors and a redesigned exterior deck. Taking advantage of the cool coastal climate, this connection to the exterior is natural and seamless
Photos by Zack Benson

This 10,970 square-foot, single-family home took the place of an obsolete structure in an established, picturesque Milwaukee suburb. The newly constructed house feels both fresh and relevant while being respectful of its surrounding traditional context. It is sited in a way that makes it feel as if it was there very early and the neighborhood developed around it. The home is clad in a custom blend of New York granite sourced from two quarries to get a unique color blend. Large, white cement board trim, standing-seam copper, large groupings of windows, and cut limestone accents are composed to create a home that feels both old and new—and as if it were plucked from a storybook. Marvin products helped tell this story with many available options and configurations that fit the design.

The goal for this Point Loma home was to transform it from the adorable beach bungalow it already was by expanding its footprint and giving it distinctive Craftsman characteristics while achieving a comfortable, modern aesthetic inside that perfectly caters to the active young family who lives here. By extending and reconfiguring the front portion of the home, we were able to not only add significant square footage, but create much needed usable space for a home office and comfortable family living room that flows directly into a large, open plan kitchen and dining area. A custom built-in entertainment center accented with shiplap is the focal point for the living room and the light color of the walls are perfect with the natural light that floods the space, courtesy of strategically placed windows and skylights. The kitchen was redone to feel modern and accommodate the homeowners busy lifestyle and love of entertaining. Beautiful white kitchen cabinetry sets the stage for a large island that packs a pop of color in a gorgeous teal hue. A Sub-Zero classic side by side refrigerator and Jenn-Air cooktop, steam oven, and wall oven provide the power in this kitchen while a white subway tile backsplash in a sophisticated herringbone pattern, gold pulls and stunning pendant lighting add the perfect design details. Another great addition to this project is the use of space to create separate wine and coffee bars on either side of the doorway. A large wine refrigerator is offset by beautiful natural wood floating shelves to store wine glasses and house a healthy Bourbon collection. The coffee bar is the perfect first top in the morning with a coffee maker and floating shelves to store coffee and cups. Luxury Vinyl Plank (LVP) flooring was selected for use throughout the home, offering the warm feel of hardwood, with the benefits of being waterproof and nearly indestructible - two key factors with young kids!
For the exterior of the home, it was important to capture classic Craftsman elements including the post and rock detail, wood siding, eves, and trimming around windows and doors. We think the porch is one of the cutest in San Diego and the custom wood door truly ties the look and feel of this beautiful home together.

Inspiration pour une très grande façade de maison blanche traditionnelle en brique à un étage avec un toit à deux pans et un toit en shingle.

Réalisation d'une petite façade de maison grise minimaliste en bois de plain-pied avec un toit à quatre pans, un toit en shingle et un toit noir.

Inspiration pour une très grande façade de maison blanche design en stuc à un étage avec un toit plat.

Photo by Ed Gohlich
Aménagement d'une petite façade de maison blanche classique en bois de plain-pied avec un toit à deux pans et un toit en shingle.
Aménagement d'une petite façade de maison blanche classique en bois de plain-pied avec un toit à deux pans et un toit en shingle.

Idées déco pour une très grande façade de maison blanche moderne à un étage avec un revêtement mixte et un toit plat.

How do you make a split entry not look like a split entry?
Several challenges presented themselves when designing the new entry/portico. The homeowners wanted to keep the large transom window above the front door and the need to address “where is” the front entry and of course, curb appeal.
With the addition of the new portico, custom built cedar beams and brackets along with new custom made cedar entry and garage doors added warmth and style.
Final touches of natural stone, a paver stoop and walkway, along professionally designed landscaping.
This home went from ordinary to extraordinary!
Architecture was done by KBA Architects in Minneapolis.

A uniform and cohesive look adds simplicity to the overall aesthetic, supporting the minimalist design. The A5s is Glo’s slimmest profile, allowing for more glass, less frame, and wider sightlines. The concealed hinge creates a clean interior look while also providing a more energy-efficient air-tight window. The increased performance is also seen in the triple pane glazing used in both series. The windows and doors alike provide a larger continuous thermal break, multiple air seals, high-performance spacers, Low-E glass, and argon filled glazing, with U-values as low as 0.20. Energy efficiency and effortless minimalism create a breathtaking Scandinavian-style remodel.

Cette image montre une très grande façade de maison chalet en stuc à un étage avec un toit en shingle et un toit gris.

Coastal Shingle Style on St. Andrew Bay
Private Residence / Panama City Beach, Florida
Architect: Eric Watson
Builder: McIntosh-Myers Construction
For this lovely Coastal Shingle–style home, E. F. San Juan supplied Loewen impact-rated windows and doors, E. F. San Juan Invincia® impact-rated custom mahogany entry doors, exterior board-and-batten siding, exterior shingles, and exterior trim and millwork. We also supplied all the interior doors, stair parts, paneling, mouldings, and millwork.
Challenges:
At over 10,000 square feet, the sheer size of this home—coupled with the extensive amount of materials we produced and provided—made for a great scheduling challenge. Another significant challenge for the E. F. San Juan team was the homeowner’s desire for an electronic locking system on numerous Invincia® doors we custom manufactured for the home. This was a first-time request for us, but a challenge we gladly accepted!
Solution:
We worked closely with the builder, Cliff Myers of McIntosh-Myers Construction, as well as the architect, Eric Watson, to ensure the timeliness of decisions as they related to the home’s critical production timeline. We also worked closely with our design engineer and the home’s engineer of record, Allen Barnes of Apex Engineering Group, to provide a solution that allowed for an electronic lock on our custom Invincia® mahogany doors. The completed home is a stunning example of coastal architecture that is as safe and secure as it is beautiful.
---
Photography by Jack Gardner

Idées déco pour une très grande façade de maison contemporaine en brique à un étage avec un toit à deux pans et un toit en tuile.

Carry the fun outside right from the living area and out onto the cathedral covered deck. With plenty of seating and a fireplace, it's easy to cozy up and watch your favorite movie outdoors. Head downstairs to even more space with a grilling area and fire pit. The areas to entertain are endless.

Réalisation d'une très grande façade de maison beige tradition en pierre à un étage avec un toit à quatre pans et un toit en shingle.

On a tiny lot on a quiet little dead-end street, we tucked this high-performance gem between two other small houses.
Photo: Brian vanden Brink
Cette image montre une petite façade de maison traditionnelle en bois à un étage.
Cette image montre une petite façade de maison traditionnelle en bois à un étage.

This post-war, plain bungalow was transformed into a charming cottage with this new exterior detail, which includes a new roof, red shutters, energy-efficient windows, and a beautiful new front porch that matched the roof line. Window boxes with matching corbels were also added to the exterior, along with pleated copper roofing on the large window and side door.
Photo courtesy of Kate Benjamin Photography

Architect: John Van Rooy Architecture
General Contractor: Moore Designs
Photo: edmunds studios
Aménagement d'une très grande façade de maison grise classique en pierre à un étage avec un toit à deux pans.
Aménagement d'une très grande façade de maison grise classique en pierre à un étage avec un toit à deux pans.
Idées déco de très grandes et petites façades de maisons
1

