Idées déco de petites façades de maisons à niveaux décalés
Trier par :
Budget
Trier par:Populaires du jour
1 - 20 sur 327 photos
1 sur 3

A freshly planted garden is now starting to take off. By the end of summer the house should feel properly integrated into the existing site and garden.

How do you make a split entry not look like a split entry?
Several challenges presented themselves when designing the new entry/portico. The homeowners wanted to keep the large transom window above the front door and the need to address “where is” the front entry and of course, curb appeal.
With the addition of the new portico, custom built cedar beams and brackets along with new custom made cedar entry and garage doors added warmth and style.
Final touches of natural stone, a paver stoop and walkway, along professionally designed landscaping.
This home went from ordinary to extraordinary!
Architecture was done by KBA Architects in Minneapolis.

Exemple d'une petite façade de maison grise craftsman en bois à niveaux décalés avec un toit à quatre pans et un toit en shingle.

Lakefront lighthouse
Idée de décoration pour une petite façade de maison blanche bohème en brique à niveaux décalés avec un toit à deux pans et un toit en shingle.
Idée de décoration pour une petite façade de maison blanche bohème en brique à niveaux décalés avec un toit à deux pans et un toit en shingle.
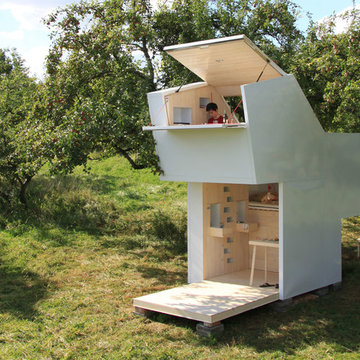
Foto: Matthias Prüger
Réalisation d'une petite façade de maison blanche design en bois à niveaux décalés.
Réalisation d'une petite façade de maison blanche design en bois à niveaux décalés.

Aménagement d'une petite façade de maison bleue rétro en stuc à niveaux décalés avec un toit en appentis et un toit en métal.

This 872 s.f. off-grid straw-bale project is a getaway home for a San Francisco couple with two active young boys.
© Eric Millette Photography
Réalisation d'une petite façade de maison beige chalet en stuc à niveaux décalés avec un toit en appentis.
Réalisation d'une petite façade de maison beige chalet en stuc à niveaux décalés avec un toit en appentis.
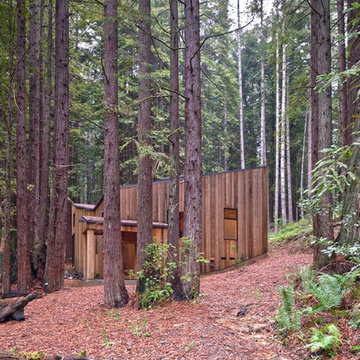
cabin in the Redwood forest
Photo: Frank Domin
Idées déco pour une petite façade de maison moderne en bois à niveaux décalés avec un toit en appentis.
Idées déco pour une petite façade de maison moderne en bois à niveaux décalés avec un toit en appentis.
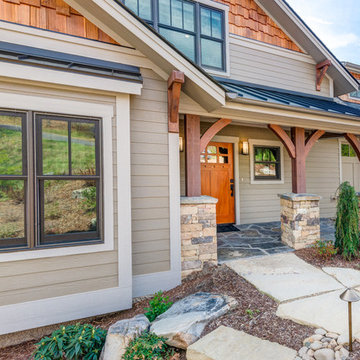
Idée de décoration pour une petite façade de maison beige craftsman à niveaux décalés avec un revêtement en vinyle, un toit à deux pans et un toit en shingle.
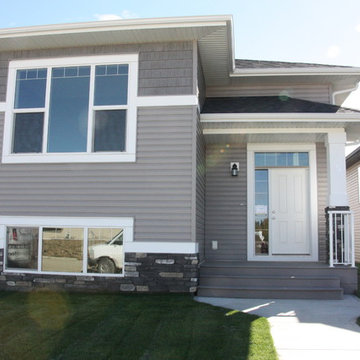
Krest Homes
Cette photo montre une petite façade de maison grise craftsman à niveaux décalés avec un revêtement en vinyle.
Cette photo montre une petite façade de maison grise craftsman à niveaux décalés avec un revêtement en vinyle.
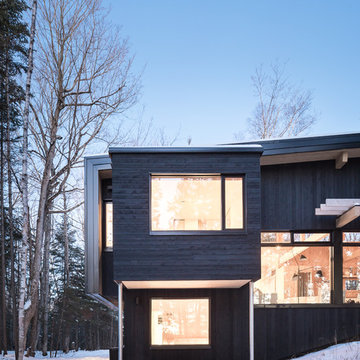
Martin Dufour architecte
Photographe: Ulysse Lemerise
Réalisation d'une petite façade de maison noire chalet en bois à niveaux décalés.
Réalisation d'une petite façade de maison noire chalet en bois à niveaux décalés.
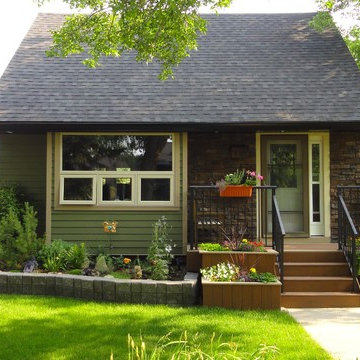
S.I.S. Supply Install Services Ltd.
Exemple d'une petite façade de maison verte chic à niveaux décalés avec un revêtement mixte.
Exemple d'une petite façade de maison verte chic à niveaux décalés avec un revêtement mixte.
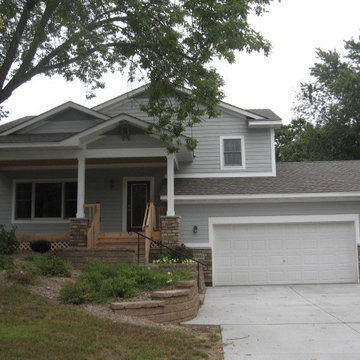
All of the homes in this neighborhood are split-levels with tuck under attached garages. So was the previous home, which was destroyed in a fire. To stay in the character of the neighborhood, and for ease of site work, this home was also designed as a split level.
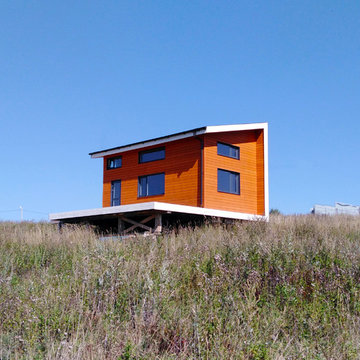
Александр Богомолов
Inspiration pour une petite façade de maison design à niveaux décalés avec un revêtement mixte, un toit en appentis et un toit en métal.
Inspiration pour une petite façade de maison design à niveaux décalés avec un revêtement mixte, un toit en appentis et un toit en métal.
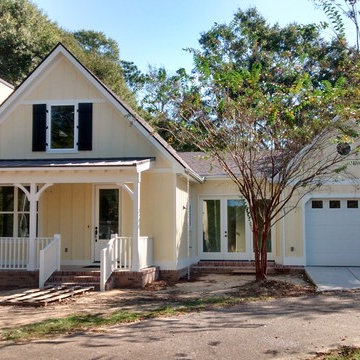
Idée de décoration pour une petite façade de maison jaune champêtre en panneau de béton fibré à niveaux décalés.
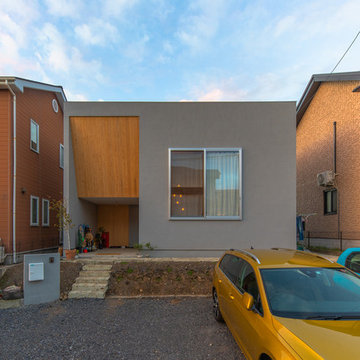
全体的にコンパクトで可愛い外観ですが窓は2.5m角の特大サイズ
Idée de décoration pour une petite façade de maison grise minimaliste en panneau de béton fibré à niveaux décalés avec un toit en appentis et un toit en métal.
Idée de décoration pour une petite façade de maison grise minimaliste en panneau de béton fibré à niveaux décalés avec un toit en appentis et un toit en métal.
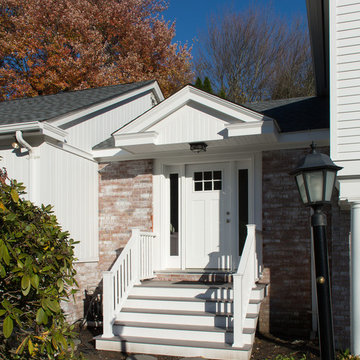
After Completion,
Photo: Robert T. Coolidge
Exemple d'une petite façade de maison blanche chic en bois à niveaux décalés avec un toit à deux pans.
Exemple d'une petite façade de maison blanche chic en bois à niveaux décalés avec un toit à deux pans.
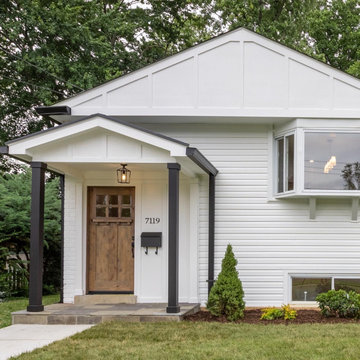
We added a small covered entrance, board & batten siding, black columns and a gorgeous natural wood door to give this home some much needed curb appeal.

Exemple d'une petite façade de maison métallique et grise industrielle à niveaux décalés avec un toit plat, un toit en métal et un toit gris.
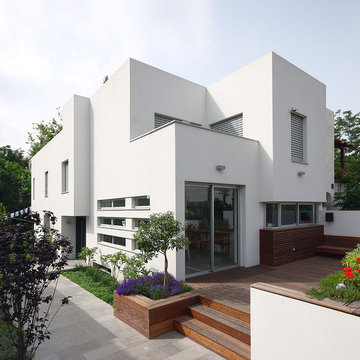
Cette image montre une petite façade de maison blanche minimaliste en stuc à niveaux décalés avec un toit plat.
Idées déco de petites façades de maisons à niveaux décalés
1