Idées déco de petites façades de maisons blanches
Trier par :
Budget
Trier par:Populaires du jour
1 - 20 sur 721 photos

Welcome to our beautiful, brand-new Laurel A single module suite. The Laurel A combines flexibility and style in a compact home at just 504 sq. ft. With one bedroom, one full bathroom, and an open-concept kitchen with a breakfast bar and living room with an electric fireplace, the Laurel Suite A is both cozy and convenient. Featuring vaulted ceilings throughout and plenty of windows, it has a bright and spacious feel inside.
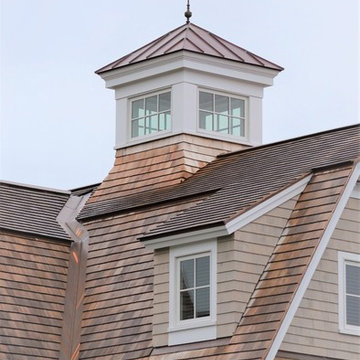
Entertaining, relaxing and enjoying life…this spectacular pool house sits on the water’s edge, built on piers and takes full advantage of Long Island Sound views. An infinity pool with hot tub and trellis with a built in misting system to keep everyone cool and relaxed all summer long!
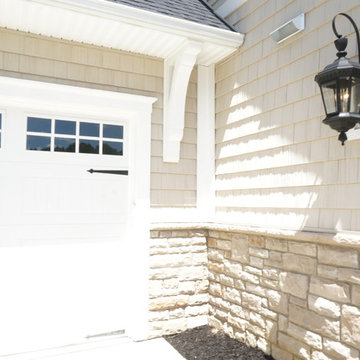
Laura of Pembroke, Inc.
Cette image montre une petite façade de maison beige craftsman à un étage avec un revêtement en vinyle.
Cette image montre une petite façade de maison beige craftsman à un étage avec un revêtement en vinyle.

Scott Amundson
Idée de décoration pour une petite façade de maison marron chalet en bois de plain-pied avec un toit à deux pans.
Idée de décoration pour une petite façade de maison marron chalet en bois de plain-pied avec un toit à deux pans.

Aménagement d'une petite façade de maison verte campagne en bois à un étage avec un toit à deux pans et un toit en shingle.
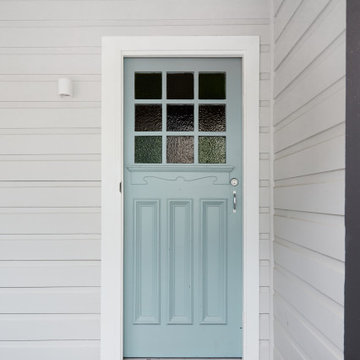
Old meets new in our colourful design for this original worker’s cottage. Our clients were extending the cottage and engaged us before the build to perfect their interior design. We focused on every interior detail, from colours to finishes, fixtures, lighting and joinery design.

This cozy lake cottage skillfully incorporates a number of features that would normally be restricted to a larger home design. A glance of the exterior reveals a simple story and a half gable running the length of the home, enveloping the majority of the interior spaces. To the rear, a pair of gables with copper roofing flanks a covered dining area that connects to a screened porch. Inside, a linear foyer reveals a generous staircase with cascading landing. Further back, a centrally placed kitchen is connected to all of the other main level entertaining spaces through expansive cased openings. A private study serves as the perfect buffer between the homes master suite and living room. Despite its small footprint, the master suite manages to incorporate several closets, built-ins, and adjacent master bath complete with a soaker tub flanked by separate enclosures for shower and water closet. Upstairs, a generous double vanity bathroom is shared by a bunkroom, exercise space, and private bedroom. The bunkroom is configured to provide sleeping accommodations for up to 4 people. The rear facing exercise has great views of the rear yard through a set of windows that overlook the copper roof of the screened porch below.
Builder: DeVries & Onderlinde Builders
Interior Designer: Vision Interiors by Visbeen
Photographer: Ashley Avila Photography

Cette photo montre une petite façade de maison métallique et blanche tendance de plain-pied avec un toit en appentis.
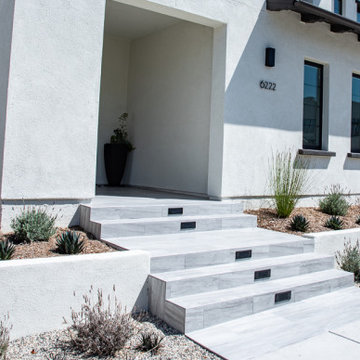
Cette image montre une petite façade de maison blanche minimaliste en stuc à un étage avec un toit plat et un toit en shingle.

Tiny house at dusk.
Cette photo montre une petite façade de maison verte tendance en panneau de béton fibré à niveaux décalés avec un toit en appentis.
Cette photo montre une petite façade de maison verte tendance en panneau de béton fibré à niveaux décalés avec un toit en appentis.
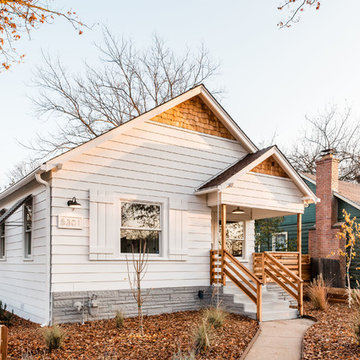
Stephanie Russo Photography
Exemple d'une petite façade de maison blanche nature de plain-pied avec un revêtement mixte, un toit à deux pans et un toit en shingle.
Exemple d'une petite façade de maison blanche nature de plain-pied avec un revêtement mixte, un toit à deux pans et un toit en shingle.
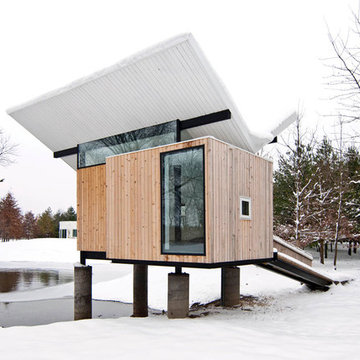
Jeffery S. Poss, FAIA
Réalisation d'une petite façade de maison marron design en bois de plain-pied avec un toit papillon.
Réalisation d'une petite façade de maison marron design en bois de plain-pied avec un toit papillon.
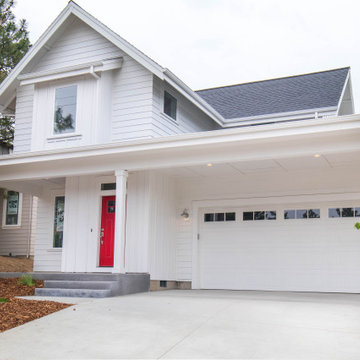
Red door of a modern farmhouse
Idée de décoration pour une petite façade de maison blanche champêtre à un étage avec un revêtement mixte.
Idée de décoration pour une petite façade de maison blanche champêtre à un étage avec un revêtement mixte.
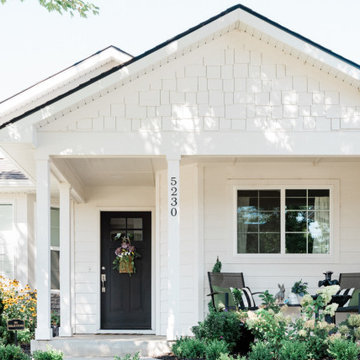
Idée de décoration pour une petite façade de maison blanche champêtre en bois de plain-pied avec un toit à deux pans et un toit en shingle.
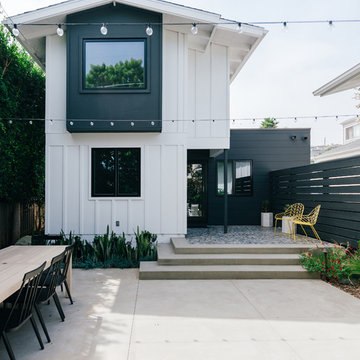
the new addition brings a black and white modernist aesthetic to the rear yard, with cascading steps leading to outdoor dining and gathering spaces
Idée de décoration pour une petite façade de maison blanche marine à un étage avec un revêtement mixte, un toit à deux pans et un toit en shingle.
Idée de décoration pour une petite façade de maison blanche marine à un étage avec un revêtement mixte, un toit à deux pans et un toit en shingle.
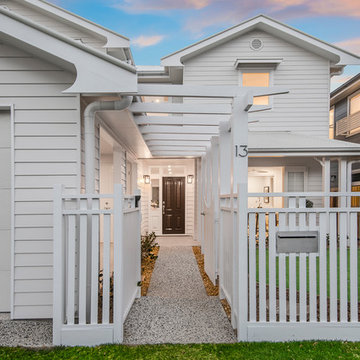
RAY WHITE ASCOT
Cette image montre une petite façade de maison blanche traditionnelle en bois à un étage avec un toit à deux pans et un toit en métal.
Cette image montre une petite façade de maison blanche traditionnelle en bois à un étage avec un toit à deux pans et un toit en métal.
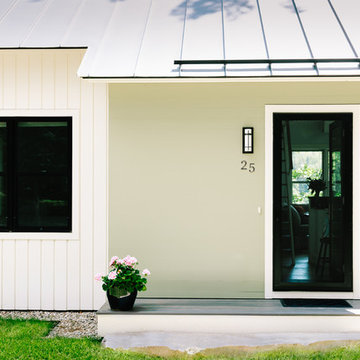
Integrity from Marvin Windows and Doors open this tiny house up to a larger-than-life ocean view.
Exemple d'une petite façade de maison multicolore tendance à un étage avec un toit en métal.
Exemple d'une petite façade de maison multicolore tendance à un étage avec un toit en métal.
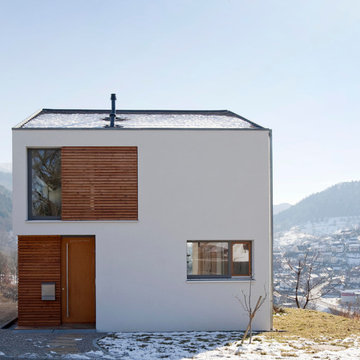
Idées déco pour une petite façade de maison blanche contemporaine en stuc à un étage avec un toit à deux pans.
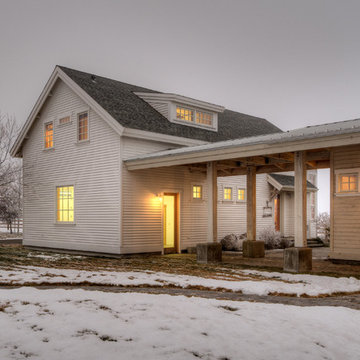
Covered entry to garage and guest house. Photography by Lucas Henning.
Cette image montre une petite façade de maison beige rustique en bois à un étage avec un toit à deux pans et un toit en shingle.
Cette image montre une petite façade de maison beige rustique en bois à un étage avec un toit à deux pans et un toit en shingle.

Recently, TaskRabbit challenged a group of 10 Taskers to build a Tiny House in the middle of Manhattan in just 72 hours – all for a good cause.
Building a fully outfitted tiny house in 3 days was a tall order – a build like this often takes months – but we set out to prove the power of collaboration, showing the kind of progress that can be made when people come together, bringing their best insights, skills and creativity to achieve something that seems impossible.
It was quite a week. New York was wonderful (and quite lovely, despite a bit of rain), our Taskers were incredible, and TaskRabbit’s Tiny House came together in record time, due to the planning, dedication and hard work of all involved.
A Symbol for Change
The TaskRabbit Tiny House was auctioned off with 100% of the proceeds going to our partner, Community Solutions, a national nonprofit helping communities take on complex social challenges – issues like homelessness, unemployment and health inequity – through collaboration and creative problem solving. This Tiny House was envisioned as a small symbol of the change that is possible when people have the right tools and opportunities to work together. Through our three-day build, our Taskers proved that amazing things can happen when we put our hearts into creating substantive change in our communities.
The Winning Bid
We’re proud to report that we were able to raise $26,600 to support Community Solutions’ work. Sarah, a lovely woman from New Hampshire, placed the winning bid – and it’s nice to know our tiny home is in good hands.
#ATinyTask: Behind the Scenes
The Plans
A lot of time and effort went into making sure this Tiny Home was as efficient, cozy and welcoming as possible. Our master planners, designer Lesley Morphy and TaskRabbit Creative Director Scott Smith, maximized every square inch in the little house with comfort and style in mind, utilizing a lofted bed, lofted storage, a floor-to-ceiling tiled shower, a compost toilet, and custom details throughout. There’s a surprising amount of built-in storage in the kitchen, while a conscious decision was made to keep the living space open so you could actually exist comfortably without feeling cramped.
The Build
Our Taskers worked long, hard shifts while our team made sure they were well fed, hydrated and in good spirits. The team brought amazing energy and we couldn’t be prouder of the way they worked together. Stay tuned, as we’ll be highlighting more of our Tiny House Taskers’ stories in coming days – they were so great that we want to make sure all of you get to know them better.
The Final Product
Behold, the completed Tiny House! For more photos, be sure to check out our Facebook page.
This was an incredibly inspiring project, and we really enjoyed watching the Tiny House come to life right in the middle of Manhattan. It was amazing to see what our Taskers are capable of, and we’re so glad we were able to support Community Solutions and help fight homelessness, unemployment and health inequity with #ATinyTask.
Idées déco de petites façades de maisons blanches
1