Idées déco de petites façades de maisons bleues
Trier par :
Budget
Trier par:Populaires du jour
1 - 20 sur 1 085 photos
1 sur 3

This tropical modern coastal Tiny Home is built on a trailer and is 8x24x14 feet. The blue exterior paint color is called cabana blue. The large circular window is quite the statement focal point for this how adding a ton of curb appeal. The round window is actually two round half-moon windows stuck together to form a circle. There is an indoor bar between the two windows to make the space more interactive and useful- important in a tiny home. There is also another interactive pass-through bar window on the deck leading to the kitchen making it essentially a wet bar. This window is mirrored with a second on the other side of the kitchen and the are actually repurposed french doors turned sideways. Even the front door is glass allowing for the maximum amount of light to brighten up this tiny home and make it feel spacious and open. This tiny home features a unique architectural design with curved ceiling beams and roofing, high vaulted ceilings, a tiled in shower with a skylight that points out over the tongue of the trailer saving space in the bathroom, and of course, the large bump-out circle window and awning window that provides dining spaces.
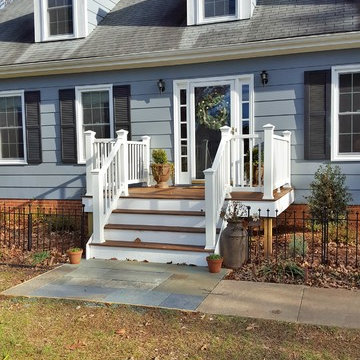
Idées déco pour une petite façade de maison bleue classique à un étage avec un revêtement en vinyle, un toit à quatre pans et un toit en shingle.
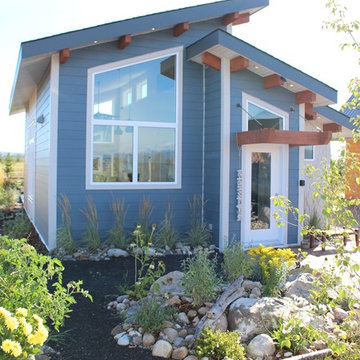
Our Cascade Model. Small modern cottage. Lots of natural light. Timber accents and Hardie exterior.
Aménagement d'une petite façade de maison bleue bord de mer en panneau de béton fibré de plain-pied avec un toit à deux pans.
Aménagement d'une petite façade de maison bleue bord de mer en panneau de béton fibré de plain-pied avec un toit à deux pans.
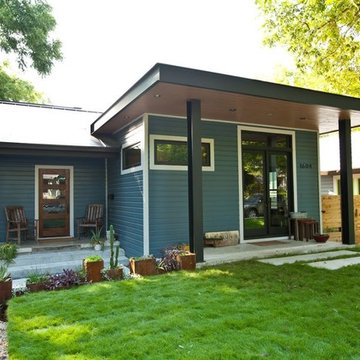
Exterior of small modern Austin home
Cette image montre une petite façade de maison bleue minimaliste.
Cette image montre une petite façade de maison bleue minimaliste.
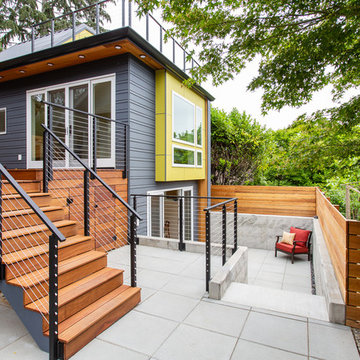
An innovative, 2+ story DADU (Detached Auxiliary Dwelling Unit) significantly expanded available living space, without tackling the structural challenges of increasing the existing home.
photos by Brian Hartman
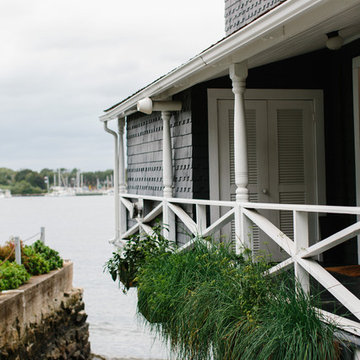
Simple Front entrance with variegated shingle work
Cette photo montre une petite façade de maison bleue chic en bois à un étage avec un toit à deux pans et un toit en shingle.
Cette photo montre une petite façade de maison bleue chic en bois à un étage avec un toit à deux pans et un toit en shingle.

Cette photo montre une petite façade de maison bleue en panneau de béton fibré de plain-pied avec un toit en appentis et un toit en métal.

We found a sweet little cottage in east Nashville and fell in love. The seller's expectation was that we would tear it down and build a duplex, but we felt that this house had so much more it wanted to give.
The interior space is small, but a double-swing front porch, large rear deck and an old garage converted into studio space make for flexible living solutions.

Exemple d'une petite façade de maison bleue bord de mer en bardeaux à un étage avec un toit de Gambrel, un toit en shingle, un toit noir et un revêtement en vinyle.

Exemple d'une petite façade de maison bleue craftsman en bois à un étage avec un toit à deux pans et un toit en shingle.
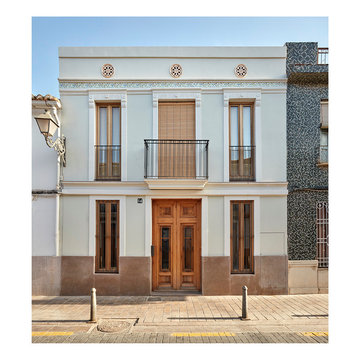
Rehabilitación integral de una vivienda entre medianeras en la c/ Alagret 14 del barrio Benimaclet, Valencia
Cette photo montre une petite façade de maison bleue chic à un étage avec un revêtement mixte et un toit plat.
Cette photo montre une petite façade de maison bleue chic à un étage avec un revêtement mixte et un toit plat.

this 1920s carriage house was substantially rebuilt and linked to the main residence via new garden gate and private courtyard. Care was taken in matching brick and stucco detailing.
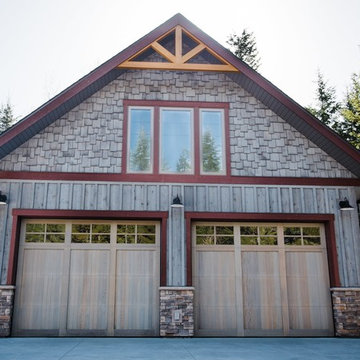
Diane and Blaine wanted a recreational property in the mountains where they could enjoy their time together, and also share a getaway with ample space for their three adult children.
They decided that in addition to having their own space, children and guests could also enjoy a carriage house and “the bunkhouse” while still cherishing time together. The property lies under the amazing mountains of Golden, BC.
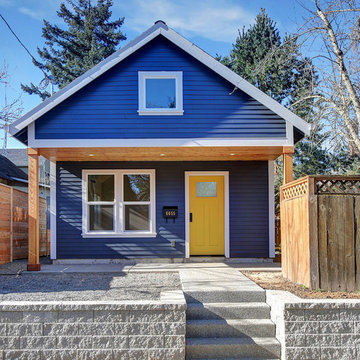
Idées déco pour une petite façade de maison bleue classique en bois de plain-pied avec un toit à deux pans et un toit en shingle.

Rachel Rousseau
Idée de décoration pour une petite façade de maison métallique et bleue minimaliste de plain-pied avec un toit plat.
Idée de décoration pour une petite façade de maison métallique et bleue minimaliste de plain-pied avec un toit plat.
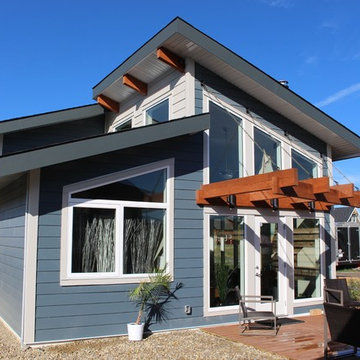
Our Cascade Creek Model. A small modern cottage with everything you need for full time or part time living.
Cette photo montre une petite façade de maison bleue bord de mer en panneau de béton fibré de plain-pied avec un toit à deux pans.
Cette photo montre une petite façade de maison bleue bord de mer en panneau de béton fibré de plain-pied avec un toit à deux pans.
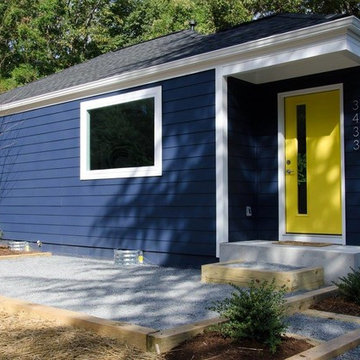
Cette photo montre une petite façade de maison bleue rétro en bois de plain-pied avec un toit à quatre pans et un toit en shingle.

The Sapelo is a comfortable country style design that will always make you feel at home, with plenty of modern fixtures inside! It is a 1591 square foot 3 bedroom 2 bath home, with a gorgeous front porch for enjoying those beautiful summer evenings!
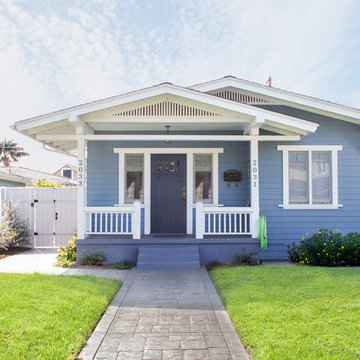
Nicole Leone
Idées déco pour une petite façade de maison bleue craftsman en bois de plain-pied.
Idées déco pour une petite façade de maison bleue craftsman en bois de plain-pied.
Idées déco de petites façades de maisons bleues
1
