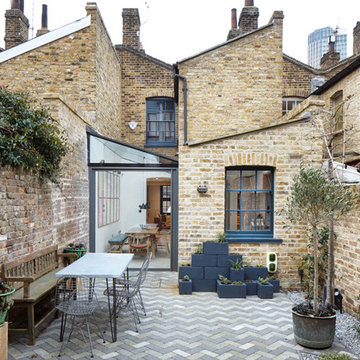Idées déco de petites façades de maisons classiques
Trier par :
Budget
Trier par:Populaires du jour
1 - 20 sur 4 556 photos
1 sur 3

This little white cottage has been a hit! See our project " Little White Cottage for more photos. We have plans from 1379SF to 2745SF.
Cette image montre une petite façade de maison blanche traditionnelle en panneau de béton fibré à un étage avec un toit à deux pans et un toit en métal.
Cette image montre une petite façade de maison blanche traditionnelle en panneau de béton fibré à un étage avec un toit à deux pans et un toit en métal.

Bold and beautiful colors accentuate this traditional Charleston style Lowcountry home. Warm and inviting.
Réalisation d'une petite façade de maison rouge tradition en panneau de béton fibré à un étage avec un toit à deux pans.
Réalisation d'une petite façade de maison rouge tradition en panneau de béton fibré à un étage avec un toit à deux pans.

Stanford Wood Cottage extension and conversion project by Absolute Architecture. Photos by Jaw Designs, Kitchens and joinery by Ben Heath.
Réalisation d'une petite façade de maison blanche tradition en stuc à un étage avec un toit à deux pans.
Réalisation d'une petite façade de maison blanche tradition en stuc à un étage avec un toit à deux pans.

Photo by Ed Gohlich
Aménagement d'une petite façade de maison blanche classique en bois de plain-pied avec un toit à deux pans et un toit en shingle.
Aménagement d'une petite façade de maison blanche classique en bois de plain-pied avec un toit à deux pans et un toit en shingle.

How do you make a split entry not look like a split entry?
Several challenges presented themselves when designing the new entry/portico. The homeowners wanted to keep the large transom window above the front door and the need to address “where is” the front entry and of course, curb appeal.
With the addition of the new portico, custom built cedar beams and brackets along with new custom made cedar entry and garage doors added warmth and style.
Final touches of natural stone, a paver stoop and walkway, along professionally designed landscaping.
This home went from ordinary to extraordinary!
Architecture was done by KBA Architects in Minneapolis.

Tiny House Exterior
Photography: Gieves Anderson
Noble Johnson Architects was honored to partner with Huseby Homes to design a Tiny House which was displayed at Nashville botanical garden, Cheekwood, for two weeks in the spring of 2021. It was then auctioned off to benefit the Swan Ball. Although the Tiny House is only 383 square feet, the vaulted space creates an incredibly inviting volume. Its natural light, high end appliances and luxury lighting create a welcoming space.

This typical east coast 3BR 2 BA traditional home in a lovely suburban neighborhood enjoys modern convenience with solar. The SunPower solar system installed on this model home supplies all of the home's power needs and looks simply beautiful on this classic home. We've installed thousands of similar systems across the US and just love to see old homes modernizing into the clean, renewable (and cost saving) age.

Bracket portico for side door of house. The roof features a shed style metal roof. Designed and built by Georgia Front Porch.
Réalisation d'une petite façade de maison orange tradition en brique avec un toit en appentis et un toit en métal.
Réalisation d'une petite façade de maison orange tradition en brique avec un toit en appentis et un toit en métal.

The Betty at Inglenook’s Pocket Neighborhoods is an open two-bedroom Cottage-style Home that facilitates everyday living on a single level. High ceilings in the kitchen, family room and dining nook make this a bright and enjoyable space for your morning coffee, cooking a gourmet dinner, or entertaining guests. Whether it’s the Betty Sue or a Betty Lou, the Betty plans are tailored to maximize the way we live.
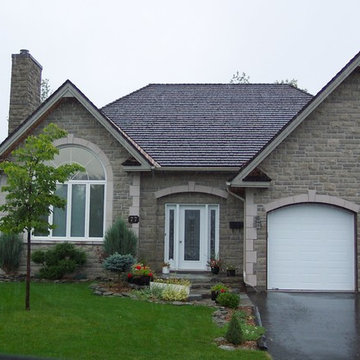
Cette photo montre une petite façade de maison grise chic en pierre de plain-pied avec un toit à quatre pans et un toit en shingle.

New home construction in Homewood Alabama photographed for Willow Homes, Willow Design Studio, and Triton Stone Group by Birmingham Alabama based architectural and interiors photographer Tommy Daspit. You can see more of his work at http://tommydaspit.com

Ranch style house with white brick exterior, black shutters, grey shingle roof, natural stone walkway, and natural wood front door. Jennifer Vera Photography.
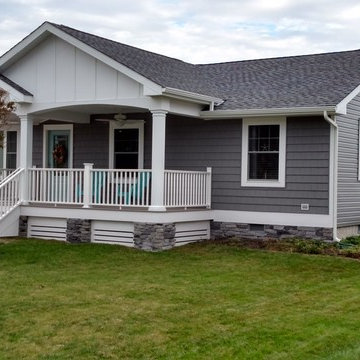
Aménagement d'une petite façade de maison grise classique en bois de plain-pied avec un toit à deux pans et un toit en shingle.

Cette photo montre une petite façade de maison jaune chic en bois à un étage avec un toit à deux pans et un toit en shingle.
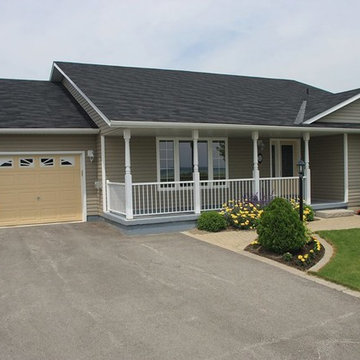
Cette photo montre une petite façade de maison marron chic de plain-pied avec un revêtement en vinyle et un toit à deux pans.
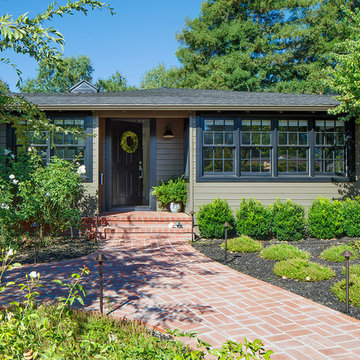
Idées déco pour une petite façade de maison marron classique en bois de plain-pied.

Charles Hilton Architects, Robert Benson Photography
From grand estates, to exquisite country homes, to whole house renovations, the quality and attention to detail of a "Significant Homes" custom home is immediately apparent. Full time on-site supervision, a dedicated office staff and hand picked professional craftsmen are the team that take you from groundbreaking to occupancy. Every "Significant Homes" project represents 45 years of luxury homebuilding experience, and a commitment to quality widely recognized by architects, the press and, most of all....thoroughly satisfied homeowners. Our projects have been published in Architectural Digest 6 times along with many other publications and books. Though the lion share of our work has been in Fairfield and Westchester counties, we have built homes in Palm Beach, Aspen, Maine, Nantucket and Long Island.

Réalisation d'une petite façade de maison bleue tradition à un étage avec un toit à deux pans.
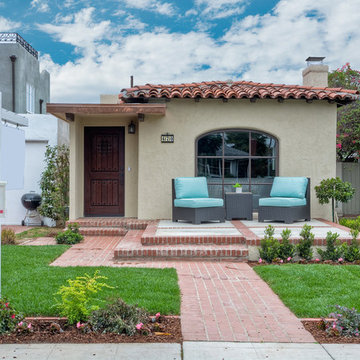
Ken M
Cette image montre une petite façade de maison beige traditionnelle en stuc de plain-pied.
Cette image montre une petite façade de maison beige traditionnelle en stuc de plain-pied.
Idées déco de petites façades de maisons classiques
1
