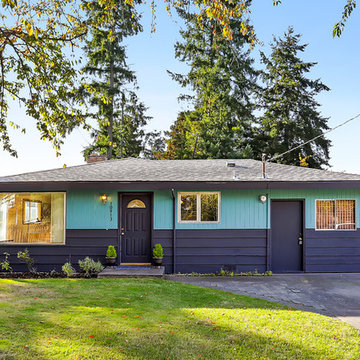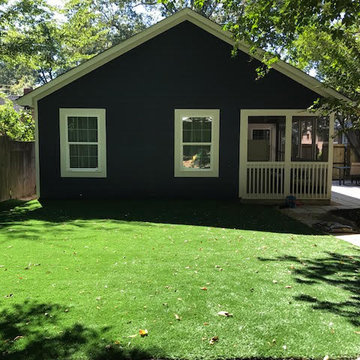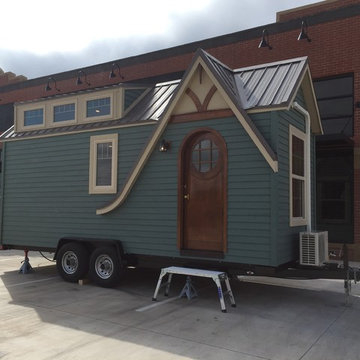Idées déco de petites façades de maisons de plain-pied
Trier par :
Budget
Trier par:Populaires du jour
1 - 20 sur 9 724 photos

Bracket portico for side door of house. The roof features a shed style metal roof. Designed and built by Georgia Front Porch.
Idée de décoration pour une petite façade de maison orange tradition en brique de plain-pied avec un toit en appentis et un toit en métal.
Idée de décoration pour une petite façade de maison orange tradition en brique de plain-pied avec un toit en appentis et un toit en métal.

I built this on my property for my aging father who has some health issues. Handicap accessibility was a factor in design. His dream has always been to try retire to a cabin in the woods. This is what he got.
It is a 1 bedroom, 1 bath with a great room. It is 600 sqft of AC space. The footprint is 40' x 26' overall.
The site was the former home of our pig pen. I only had to take 1 tree to make this work and I planted 3 in its place. The axis is set from root ball to root ball. The rear center is aligned with mean sunset and is visible across a wetland.
The goal was to make the home feel like it was floating in the palms. The geometry had to simple and I didn't want it feeling heavy on the land so I cantilevered the structure beyond exposed foundation walls. My barn is nearby and it features old 1950's "S" corrugated metal panel walls. I used the same panel profile for my siding. I ran it vertical to math the barn, but also to balance the length of the structure and stretch the high point into the canopy, visually. The wood is all Southern Yellow Pine. This material came from clearing at the Babcock Ranch Development site. I ran it through the structure, end to end and horizontally, to create a seamless feel and to stretch the space. It worked. It feels MUCH bigger than it is.
I milled the material to specific sizes in specific areas to create precise alignments. Floor starters align with base. Wall tops adjoin ceiling starters to create the illusion of a seamless board. All light fixtures, HVAC supports, cabinets, switches, outlets, are set specifically to wood joints. The front and rear porch wood has three different milling profiles so the hypotenuse on the ceilings, align with the walls, and yield an aligned deck board below. Yes, I over did it. It is spectacular in its detailing. That's the benefit of small spaces.
Concrete counters and IKEA cabinets round out the conversation.
For those who could not live in a tiny house, I offer the Tiny-ish House.
Photos by Ryan Gamma
Staging by iStage Homes
Design assistance by Jimmy Thornton

Paul Vu Photographer
www.paulvuphotographer.com
Exemple d'une petite façade de maison marron montagne en bois de plain-pied avec un toit en appentis et un toit en métal.
Exemple d'une petite façade de maison marron montagne en bois de plain-pied avec un toit en appentis et un toit en métal.

Welcome to our beautiful, brand-new Laurel A single module suite. The Laurel A combines flexibility and style in a compact home at just 504 sq. ft. With one bedroom, one full bathroom, and an open-concept kitchen with a breakfast bar and living room with an electric fireplace, the Laurel Suite A is both cozy and convenient. Featuring vaulted ceilings throughout and plenty of windows, it has a bright and spacious feel inside.

Classic style meets master craftsmanship in every Tekton CA custom Accessory Dwelling Unit - ADU - new home build or renovation. This home represents the style and craftsmanship you can expect from our expert team. Our founders have over 100 years of combined experience bringing dreams to life!

Conversion of a 1 car garage into an studio Additional Dwelling Unit
Exemple d'une petite façade de Tiny House blanche tendance de plain-pied avec un revêtement mixte, un toit en appentis, un toit en shingle et un toit noir.
Exemple d'une petite façade de Tiny House blanche tendance de plain-pied avec un revêtement mixte, un toit en appentis, un toit en shingle et un toit noir.

In the quite streets of southern Studio city a new, cozy and sub bathed bungalow was designed and built by us.
The white stucco with the blue entrance doors (blue will be a color that resonated throughout the project) work well with the modern sconce lights.
Inside you will find larger than normal kitchen for an ADU due to the smart L-shape design with extra compact appliances.
The roof is vaulted hip roof (4 different slopes rising to the center) with a nice decorative white beam cutting through the space.
The bathroom boasts a large shower and a compact vanity unit.
Everything that a guest or a renter will need in a simple yet well designed and decorated garage conversion.

Cette photo montre une petite façade de maison beige rétro en brique de plain-pied avec un toit plat, un toit en métal et un toit marron.

This is the renovated design which highlights the vaulted ceiling that projects through to the exterior.
Idées déco pour une petite façade de maison grise rétro en panneau de béton fibré et bardage à clin de plain-pied avec un toit à quatre pans, un toit en shingle et un toit gris.
Idées déco pour une petite façade de maison grise rétro en panneau de béton fibré et bardage à clin de plain-pied avec un toit à quatre pans, un toit en shingle et un toit gris.

Outside, the barn received a new metal standing seam roof and perimeter chop-block limestone curb. Butterstick limestone walls form a grassy enclosed yard from which to sit and take in the sights and sounds of the Hill Country.

With a grand total of 1,247 square feet of living space, the Lincoln Deck House was designed to efficiently utilize every bit of its floor plan. This home features two bedrooms, two bathrooms, a two-car detached garage and boasts an impressive great room, whose soaring ceilings and walls of glass welcome the outside in to make the space feel one with nature.

The Betty at Inglenook’s Pocket Neighborhoods is an open two-bedroom Cottage-style Home that facilitates everyday living on a single level. High ceilings in the kitchen, family room and dining nook make this a bright and enjoyable space for your morning coffee, cooking a gourmet dinner, or entertaining guests. Whether it’s the Betty Sue or a Betty Lou, the Betty plans are tailored to maximize the way we live.

christophe servieres Shot2Sell
Réalisation d'une petite façade de maison bleue vintage en bois de plain-pied avec un toit en shingle.
Réalisation d'une petite façade de maison bleue vintage en bois de plain-pied avec un toit en shingle.

marc Torra www.fragments.cat
Idées déco pour une petite façade de Tiny House beige contemporaine en bois de plain-pied avec un toit plat.
Idées déco pour une petite façade de Tiny House beige contemporaine en bois de plain-pied avec un toit plat.

Cette photo montre une petite façade de maison blanche nature en bois de plain-pied avec un toit en métal.

Réalisation d'une petite façade de maison verte marine en panneau de béton fibré de plain-pied avec un toit à deux pans et un toit en shingle.

Aménagement d'une petite façade de maison noire campagne de plain-pied avec un revêtement en vinyle, un toit à deux pans et un toit en shingle.

Exemple d'une petite façade de maison noire chic en bois de plain-pied avec un toit à deux pans et un toit en shingle.

Tiny House project by Odyssey Leadership academy. We got to stage the interior before a tour around the OKC metro. The house was auctioned off with the proceeds going to the school.

Cette photo montre une petite façade de Tiny House verte chic en bois de plain-pied avec un toit à deux pans et un toit en métal.
Idées déco de petites façades de maisons de plain-pied
1