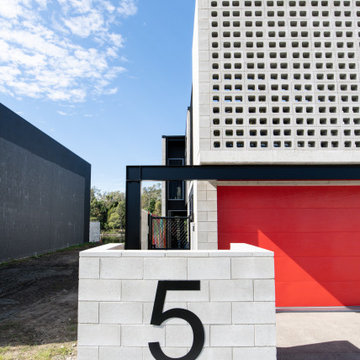Idées déco de petites façades de maisons de ville
Trier par :
Budget
Trier par:Populaires du jour
1 - 20 sur 640 photos
1 sur 3

Peter Landers Photography
Aménagement d'une petite façade de maison de ville noire contemporaine en bois à deux étages et plus avec un toit plat et un toit végétal.
Aménagement d'une petite façade de maison de ville noire contemporaine en bois à deux étages et plus avec un toit plat et un toit végétal.

Shou Sugi Ban black charred larch boards provide the outer skin of this extension to an existing rear closet wing. The charred texture of the cladding was chosen to complement the traditional London Stock brick on the rear facade.
Frameless glass doors supplied and installed by FGC: www.fgc.co.uk
Photos taken by Radu Palicia, London based photographer

Aménagement d'une petite façade de maison de ville beige classique à un étage avec un revêtement mixte, un toit à croupette et un toit en shingle.

this 1920s carriage house was substantially rebuilt and linked to the main residence via new garden gate and private courtyard. Care was taken in matching brick and stucco detailing.

Cette image montre une petite façade de maison de ville beige urbaine en brique avec un toit à deux pans et un toit mixte.

The original facade has been restored and gives nothing away to the modern changes that are within.
Image by: Jack Lovel Photography
Builders: DIMPAT Construction
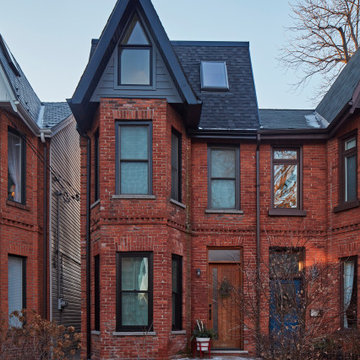
Located in the West area of Toronto, this back/third floor addition brings light and air to this traditional Victorian row house.
Idées déco pour une petite façade de maison de ville scandinave en brique à deux étages et plus avec un toit plat.
Idées déco pour une petite façade de maison de ville scandinave en brique à deux étages et plus avec un toit plat.

We expanded the attic of a historic row house to include the owner's suite. The addition involved raising the rear portion of roof behind the current peak to provide a full-height bedroom. The street-facing sloped roof and dormer were left intact to ensure the addition would not mar the historic facade by being visible to passers-by. We adapted the front dormer into a sweet and novel bathroom.

La VILLA 01 se situe sur un site très atypique de 5m de large et de 100m de long. La maison se développe sur deux étages autour d'un patio central permettant d'apporter la lumière naturelle au cœur de l'habitat. Dessinée en séquences, l'ensemble des espaces servants (gaines réseaux, escaliers, WC, buanderies...) se concentre le long du mitoyen afin de libérer la perspective d'un bout à l'autre de la maison.
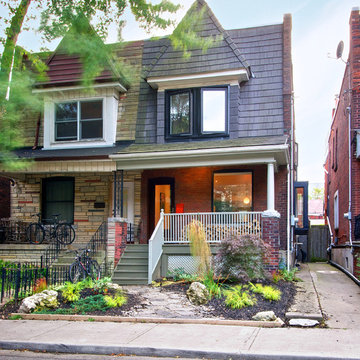
Photo: Andrew Snow © 2013 Houzz
Réalisation d'une petite façade de maison de ville bohème.
Réalisation d'une petite façade de maison de ville bohème.
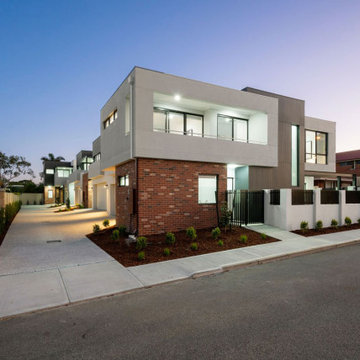
Idée de décoration pour une petite façade de maison de ville design en panneau de béton fibré à un étage avec un toit en métal.

Our ’Corten Extension’ project; new open plan kitchen-diner as part of a side-return and rear single storey extension and remodel to a Victorian terrace. The Corten blends in beautifully with the existing brick whilst the plan form kicks out towards the garden to create a small sheltered seating area.

This image was taken under construction but I like the dynamic angles.
The house is an addition to a Victorian workers cottage that was overshadowed by more recent townhouse developments.
We designed the addition at the front as an infill between other blocky townhouses, using block colour and vertical battens to define it from its neighbours.
photo by Jane McDougall
builder Bond Building Group

Located in a neighborhood characterized by traditional bungalow style single-family residences, Orange Grove is a new landmark for the City of West Hollywood. The building is sensitively designed and compatible with the neighborhood, but differs in material palette and scale from its neighbors. Referencing architectural conventions of modernism rather than the pitched roof forms of traditional domesticity, the project presents a characteristic that is consistent with the eclectic and often unconventional demographic of West Hollywood. Distinct from neighboring structures, the building creates a strong relationship to the street by virtue of its large amount of highly usable balcony area in the front façade.
While there are dramatic and larger scale elements that define the building, it is also broken down into comprehensible human scale parts, and is itself broken down into two different buildings. Orange Grove displays a similar kind of iconoclasm as the Schindler House, an icon of California modernism, located a short distance away. Like the Schindler House, the conventional architectural elements of windows and porches become part of an abstract sculptural ensemble. At the Schindler House, windows are found in the gaps between structural concrete wall panels. At Orange Grove, windows are inserted in gaps between different sections of the building.
The design of Orange Grove is generated by a subtle balance of tensions. Building volumes and the placement of windows, doors and balconies are not static but rather constitute an active three-dimensional composition in motion. Each piece of the building is a strong and clearly defined shape, such as the corrugated metal surround that encloses the second story balcony in the east and north facades. Another example of this clear delineation is the use of two square profile balcony surrounds in the front façade that set up a dialogue between them—one is small, the other large, one is open at the front, the other is veiled with stainless steel slats. At the same time each balcony is balanced and related to other elements in the building, the smaller one to the driveway gate below and the other to the roll-up door and first floor balcony. Each building element is intended to read as an abstract form in itself—such as a window becoming a slit or windows becoming a framed box, while also becoming part of a larger whole. Although this building may not mirror the status quo it answers to the desires of consumers in a burgeoning niche market who want large, simple interior volumes of space, and a paradigm based on space, light and industrial materials of the loft rather than the bungalow.
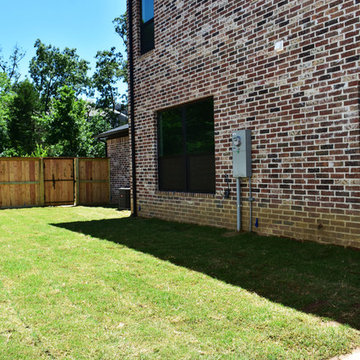
Side yard for Lot 23 Forest Hills in Fayetteville AR
Aménagement d'une petite façade de maison de ville rouge industrielle en brique à un étage avec un toit à deux pans et un toit en shingle.
Aménagement d'une petite façade de maison de ville rouge industrielle en brique à un étage avec un toit à deux pans et un toit en shingle.
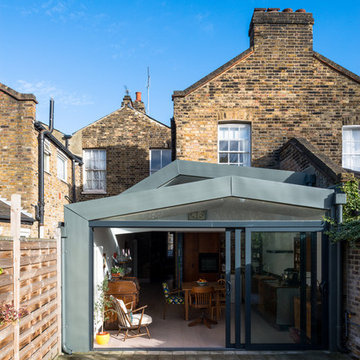
By adding some clever imaginative thought to the shape of this roof, this rear kitchen extension has been transformed into a space of a visual delight that is constantly changing with the light and seasons, creating an amazing living environment
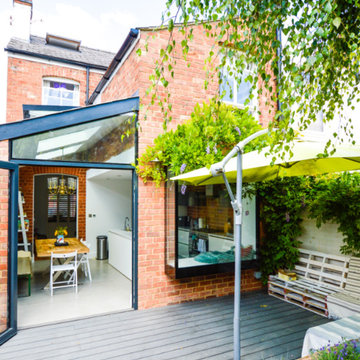
The three bedroom semi-detached property has been completely transformed in just six months. As a photographer Ruth has a creative eye and as such she managed the project from start to finish, overseeing the transformation from a simple terraced house to a stylish property.
Previously featuring a traditional and tired interior, Ruth completely gutted the house and added a single storey extension to the rear, which has created an open and adaptable kitchen with a final floor space of 4.52m x 4.04m.
As the heart of the home, Ruth wanted to renovate the old galley kitchen into a bright and spacious area. With this in mind, one of the key influences for the new kitchen was the ability to bring the outdoors in, which Ruth achieved with the innovative use of glazing.

Two unusable singe car carriage garages sharing a wall were torn down and replaced with two full sized single car garages with two 383 sqft studio ADU's on top. The property line runs through the middle of the building. We treated this structure as a townhome with a common wall between. 503 Real Estate Photography
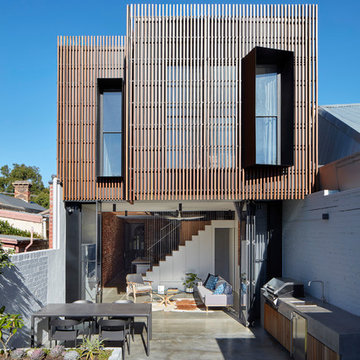
Timber and steel clad rear facade overlooking rear courtyard garden.
Image by: Jack Lovel Photography
Idées déco pour une petite façade de maison de ville marron contemporaine en bois à un étage avec un toit plat.
Idées déco pour une petite façade de maison de ville marron contemporaine en bois à un étage avec un toit plat.
Idées déco de petites façades de maisons de ville
1
