Idées déco de petites façades de maisons grises
Trier par :
Budget
Trier par:Populaires du jour
1 - 20 sur 3 736 photos

Photography by Lucas Henning.
Réalisation d'une petite façade de maison grise minimaliste en pierre de plain-pied avec un toit en appentis et un toit en métal.
Réalisation d'une petite façade de maison grise minimaliste en pierre de plain-pied avec un toit en appentis et un toit en métal.

This is the renovated design which highlights the vaulted ceiling that projects through to the exterior.
Idée de décoration pour une petite façade de maison grise vintage en panneau de béton fibré et bardage à clin de plain-pied avec un toit à quatre pans, un toit en shingle et un toit gris.
Idée de décoration pour une petite façade de maison grise vintage en panneau de béton fibré et bardage à clin de plain-pied avec un toit à quatre pans, un toit en shingle et un toit gris.
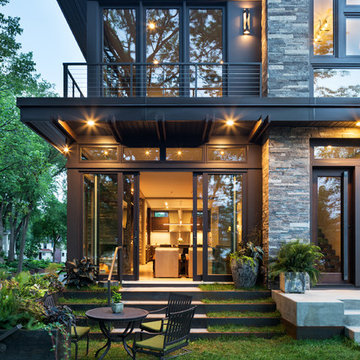
Builder: John Kraemer & Sons | Photography: Landmark Photography
Exemple d'une petite façade de maison grise moderne à un étage avec un revêtement mixte et un toit plat.
Exemple d'une petite façade de maison grise moderne à un étage avec un revêtement mixte et un toit plat.
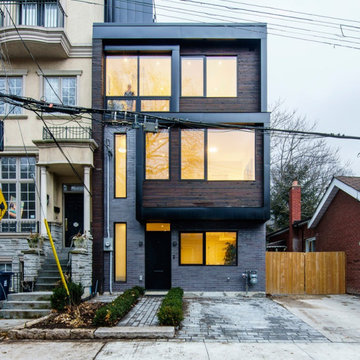
Idée de décoration pour une petite façade de maison grise minimaliste à deux étages et plus avec un revêtement mixte et un toit plat.
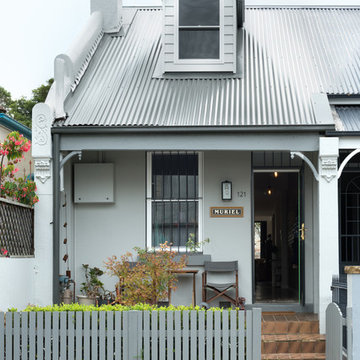
Street facade, including new dormer window.
Idées déco pour une petite façade de maison grise contemporaine en panneau de béton fibré à un étage avec un toit à deux pans et un toit en métal.
Idées déco pour une petite façade de maison grise contemporaine en panneau de béton fibré à un étage avec un toit à deux pans et un toit en métal.

Erik Bishoff Photography
Cette photo montre une petite façade de Tiny House grise tendance en bois de plain-pied avec un toit en appentis et un toit en métal.
Cette photo montre une petite façade de Tiny House grise tendance en bois de plain-pied avec un toit en appentis et un toit en métal.

Sunny Daze Photography
Cette image montre une petite façade de maison grise craftsman de plain-pied avec un revêtement mixte, un toit à deux pans et un toit en shingle.
Cette image montre une petite façade de maison grise craftsman de plain-pied avec un revêtement mixte, un toit à deux pans et un toit en shingle.
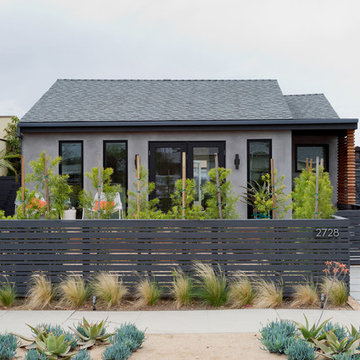
Front Facade
Idée de décoration pour une petite façade de maison grise minimaliste en stuc de plain-pied avec un toit à deux pans et un toit en shingle.
Idée de décoration pour une petite façade de maison grise minimaliste en stuc de plain-pied avec un toit à deux pans et un toit en shingle.
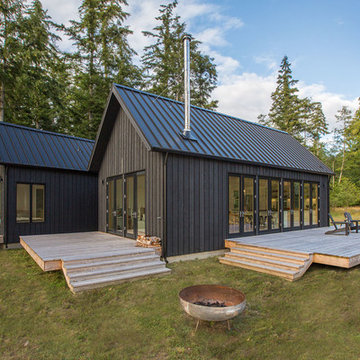
Photographer: Alexander Canaria and Taylor Proctor
Aménagement d'une petite façade de maison grise montagne en bois de plain-pied avec un toit à deux pans.
Aménagement d'une petite façade de maison grise montagne en bois de plain-pied avec un toit à deux pans.
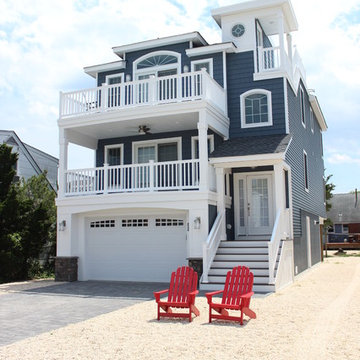
Beautiful, low maintenance home on a narrow lot on Long Beach Island. This reversed living home has the bedrooms and baths on the first floor and the living and entertaining spaces on the top floor. This enables the owners to take advantage of beach views and coastal breezes. There are three decks for entertaining, including a roof deck.
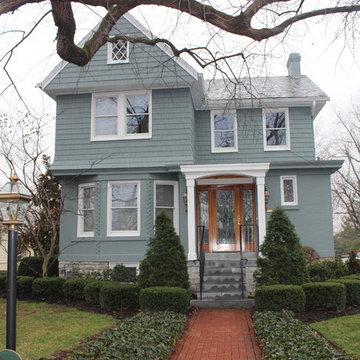
Sometimes, the smallest projects are the most rewarding. I designed this small front porch for a client in Fort Mitchell, KY. My client lived for years with a ragged front porch and awning embarrassed by her front entry. We refurbished and extended the concrete stoop, added a new hand rail, and most importantly a new covered entry. The design enhances the architecture of the house welcoming guests and keeping them dry. Pictures By: Ashli Slawter

With a grand total of 1,247 square feet of living space, the Lincoln Deck House was designed to efficiently utilize every bit of its floor plan. This home features two bedrooms, two bathrooms, a two-car detached garage and boasts an impressive great room, whose soaring ceilings and walls of glass welcome the outside in to make the space feel one with nature.

Jeff Roberts Imaging
Cette image montre une petite façade de maison grise chalet en bois à un étage avec un toit en appentis et un toit en métal.
Cette image montre une petite façade de maison grise chalet en bois à un étage avec un toit en appentis et un toit en métal.
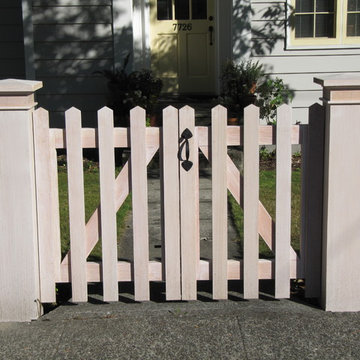
New gates at sidewalk have latch set and strap hinges. Pickets are 36" high and 2.75" wide, made by ripping a 1 x 6 in half. Spacing between pickets is generally 2.75".
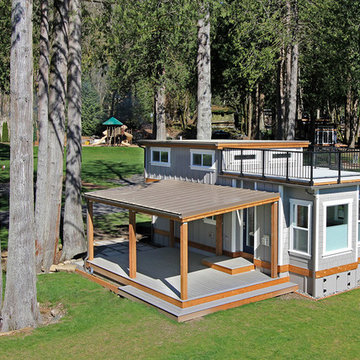
Idées déco pour une petite façade de maison grise craftsman en panneau de béton fibré de plain-pied avec un toit plat.
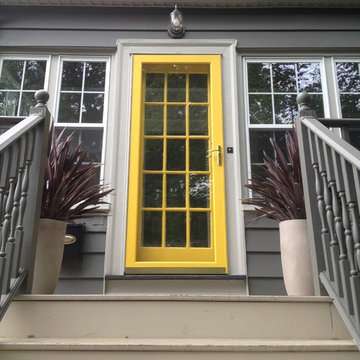
Cette photo montre une petite façade de maison métallique et grise moderne à un étage.
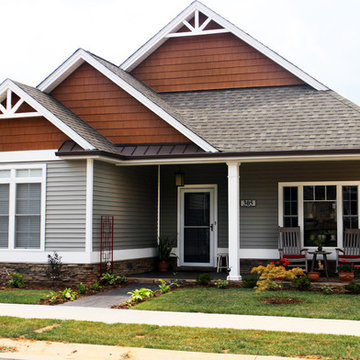
Rempfer Construction, Inc.
Siding - Trim - Metal - Stone Veneer
Aménagement d'une petite façade de maison grise classique à un étage avec un revêtement en vinyle.
Aménagement d'une petite façade de maison grise classique à un étage avec un revêtement en vinyle.
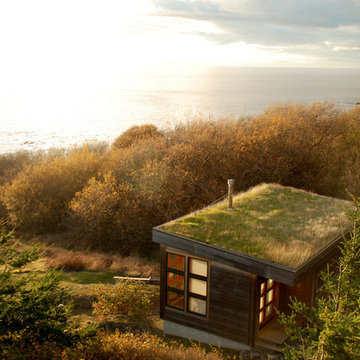
Photographer: Michael Skott
Réalisation d'une petite façade de maison grise design en bois de plain-pied.
Réalisation d'une petite façade de maison grise design en bois de plain-pied.

A classic San Diego Backyard Staple! Our clients were looking to match their existing homes "Craftsman" aesthetic while utilizing their construction budget as efficiently as possible. At 956 s.f. (2 Bed: 2 Bath w/ Open Concept Kitchen/Dining) our clients were able to see their project through for under $168,000! After a comprehensive Design, Permitting & Construction process the Nicholas Family is now renting their ADU for $2,500.00 per month.
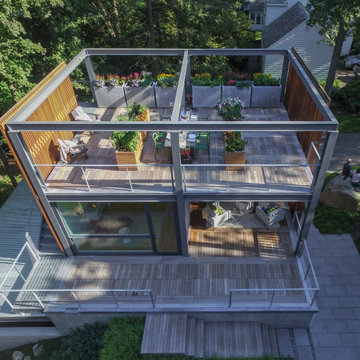
Set in the garden beside a traditional Dutch Colonial home in Wellesley, Flavin conceived this boldly modern retreat, built of steel, wood and concrete. The building is designed to engage the client’s passions for gardening, entertaining and restoring vintage Vespa scooters. The Vespa repair shop and garage are on the first floor. The second floor houses a home office and veranda. On top is a roof deck with space for lounging and outdoor dining, surrounded by a vegetable garden in raised planters. The structural steel frame of the building is left exposed; and the side facing the public side is draped with a mahogany screen that creates privacy in the building and diffuses the dappled light filtered through the trees. Photo by: Peter Vanderwarker Photography
Idées déco de petites façades de maisons grises
1